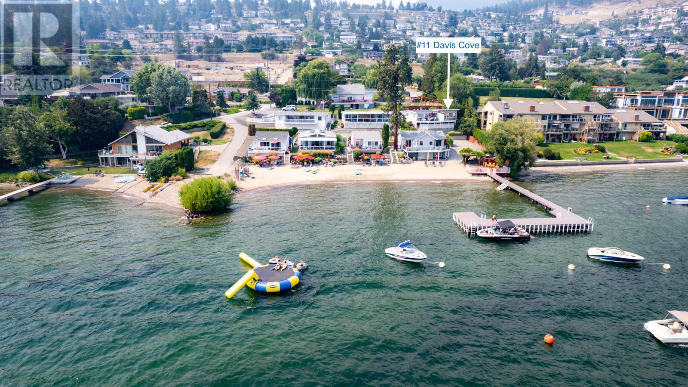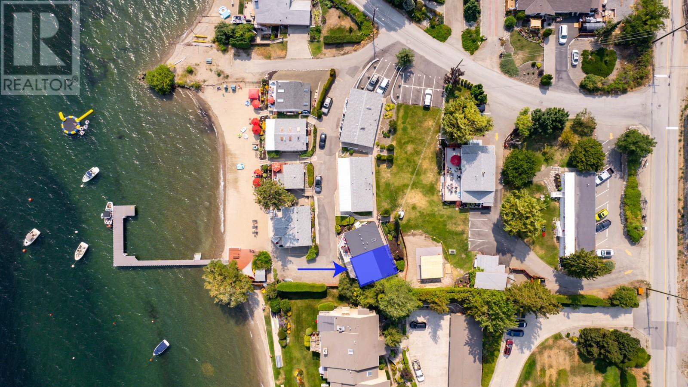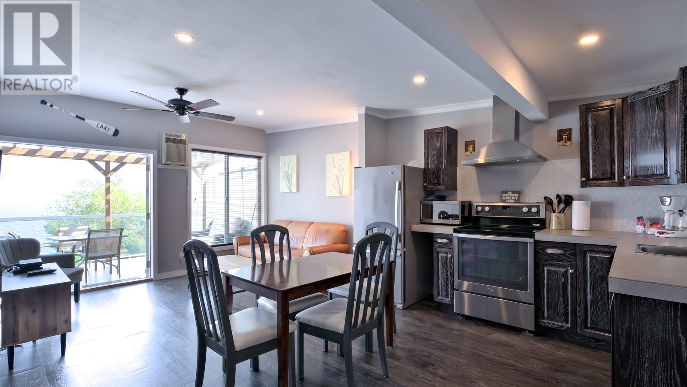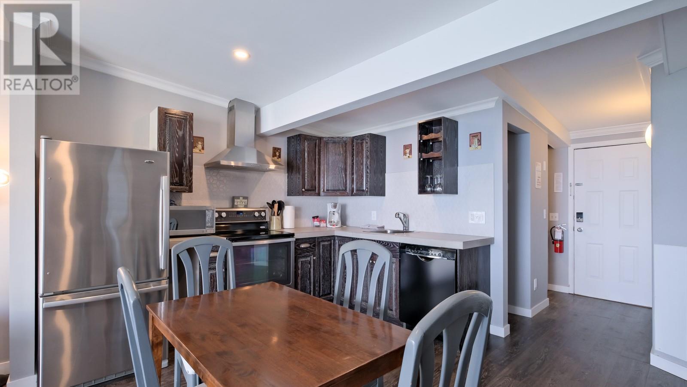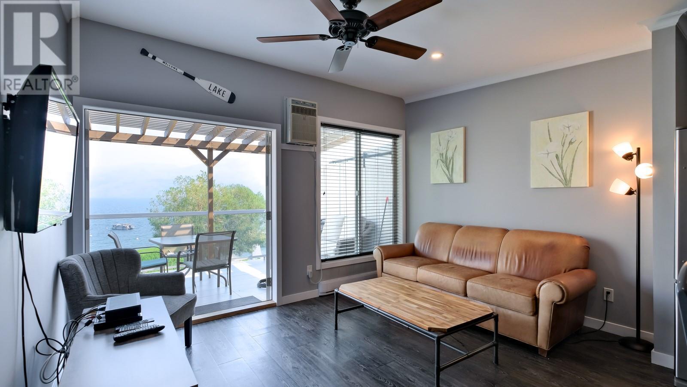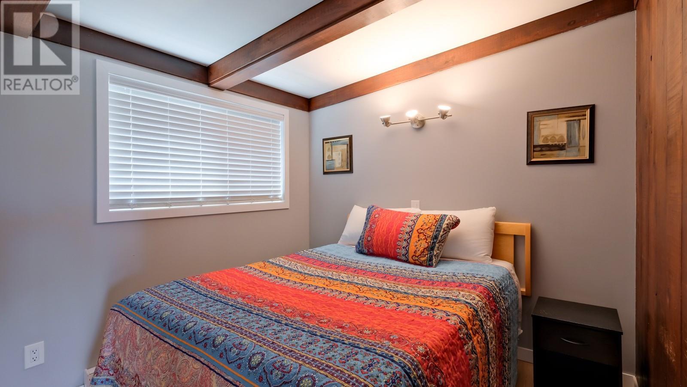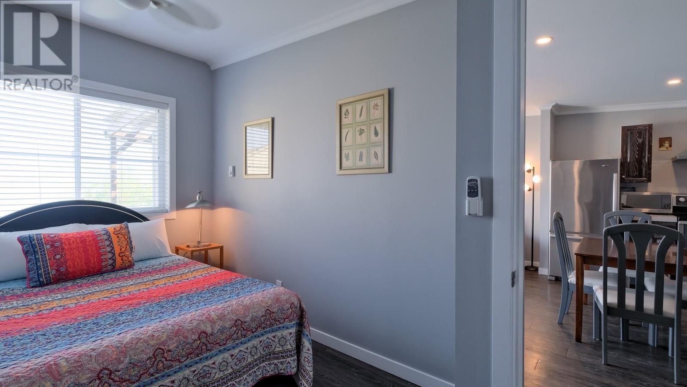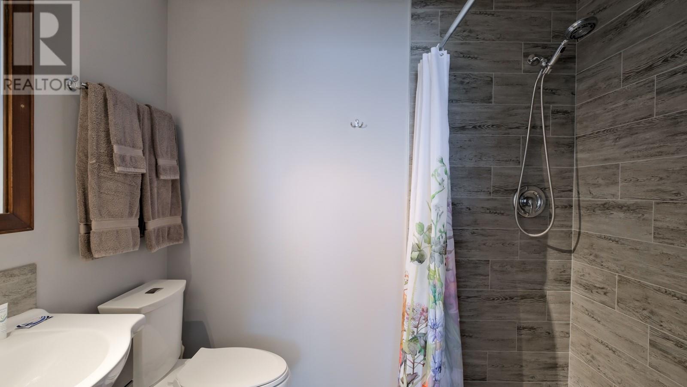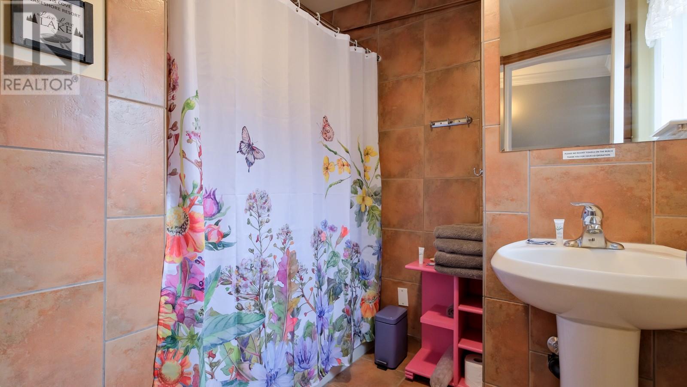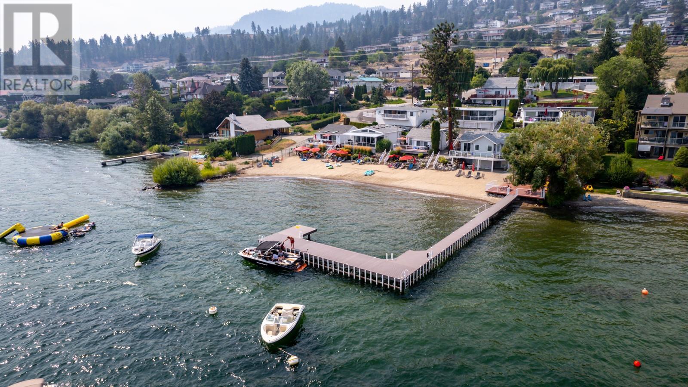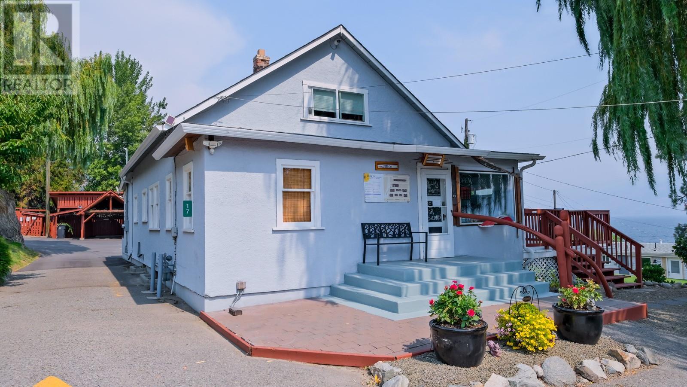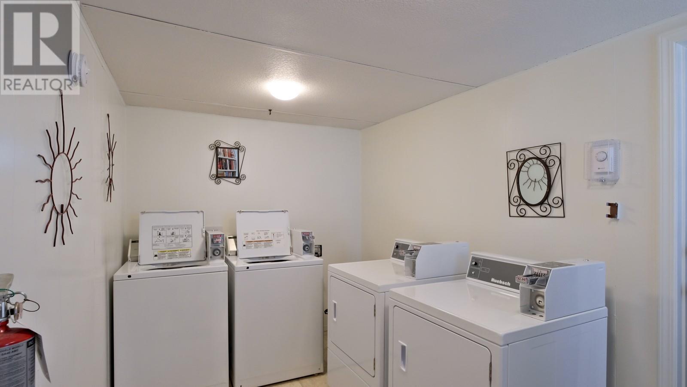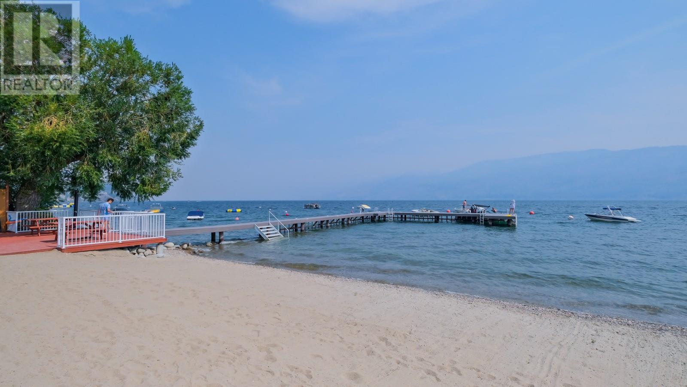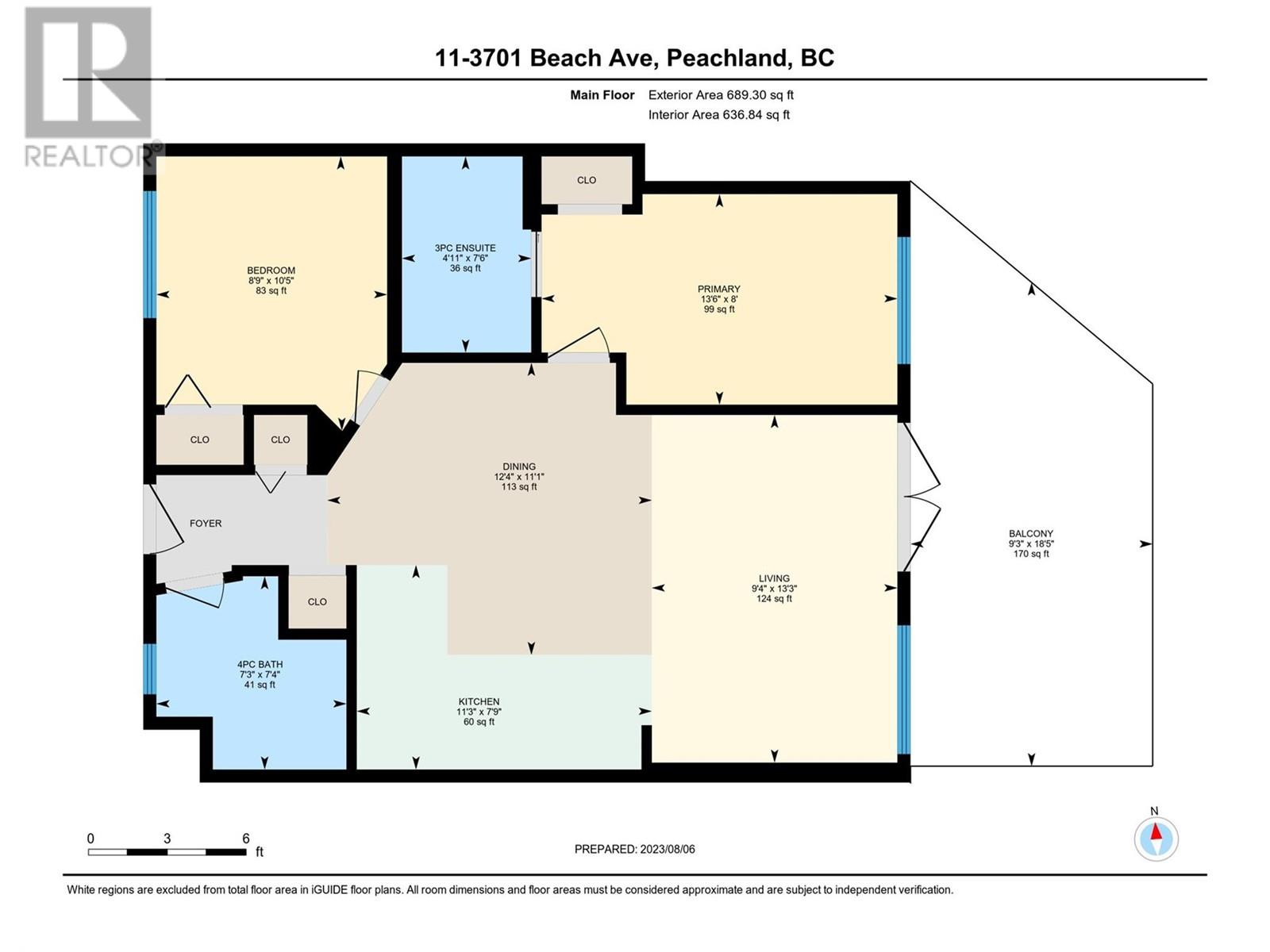$469,000
VACATION PROPERTY - RENTAL INCOME! This charming lakefront cottage is your gateway to unforgettable beachfront experiences with family and friends. Escape into lakeside luxury, equipped with large garden areas, private BBQ, a fire pit, a trampoline on the lake, and exclusive beach access complete with a dock and boat moorage. Wake up to unbeatable South-East facing views of Lake Okanagan and end the evening enjoying the summer breeze on your 170 square-foot private patio. This 637 square foot cottage features 2 bedrooms, 2 bathrooms, and recently modernized open-concept living space. Book out the nights you want and the management team will take care of the rest! When you’re not in town, this is a carefree, hands-off investment opportunity for rental income. Annual contribution is $1500 per year, & other expenses (management, landscaping, cleaning, insurance, repairs & maintenance, etc) are deducted from the rental income. Own your 1/16 share of Davis Cove, Peachland’s top-rated resort, without the pressure of managing a rental property! No pets, 180-day minimum rental period. (id:50889)
Property Details
MLS® Number
10306555
Neigbourhood
Peachland
AmenitiesNearBy
Schools, Shopping
CommunityFeatures
Family Oriented, Pets Not Allowed, Rentals Allowed
Features
Private Setting
ParkingSpaceTotal
1
Structure
Dock
WaterFrontType
Waterfront On Lake
Building
BathroomTotal
2
BedroomsTotal
2
Appliances
Refrigerator, Dishwasher, Range - Electric, Microwave
ConstructedDate
1976
CoolingType
Wall Unit
HeatingType
See Remarks
RoofMaterial
Asphalt Shingle
RoofStyle
Unknown
StoriesTotal
1
SizeInterior
637 Sqft
Type
Recreational
UtilityWater
Municipal Water
Land
AccessType
Highway Access
Acreage
No
CurrentUse
Recreational
LandAmenities
Schools, Shopping
LandscapeFeatures
Landscaped
Sewer
Municipal Sewage System
SizeTotalText
Under 1 Acre
ZoningType
Recreational

