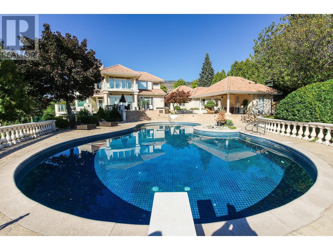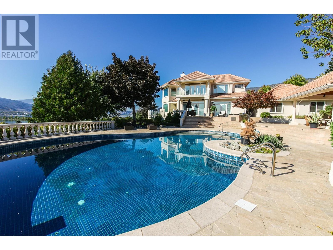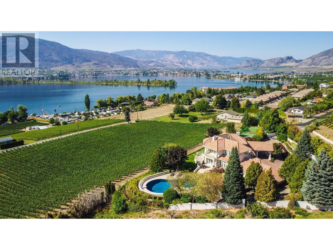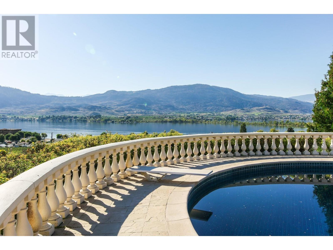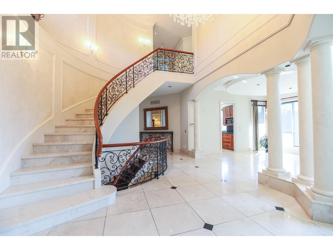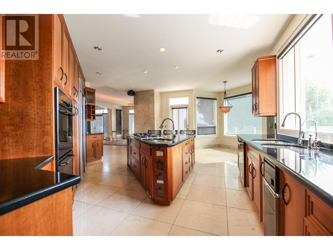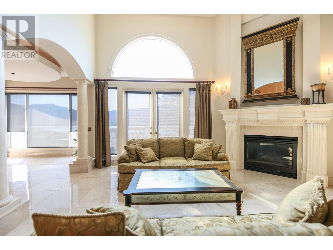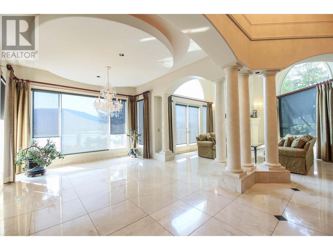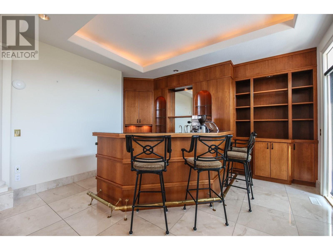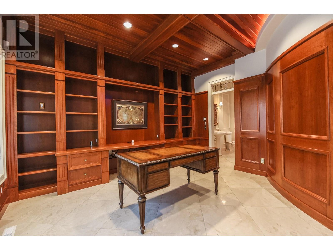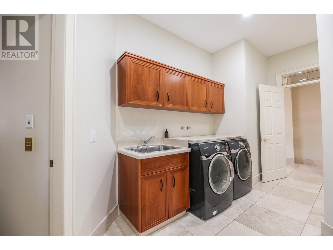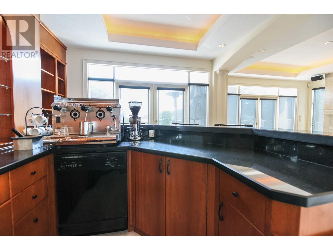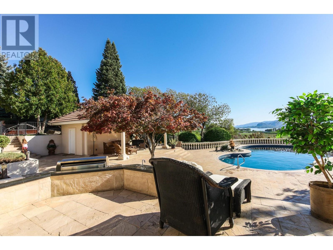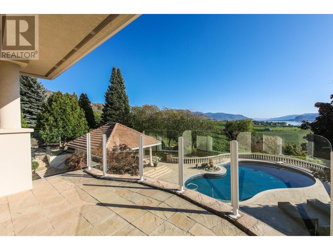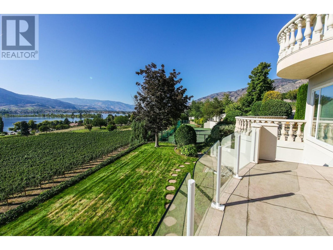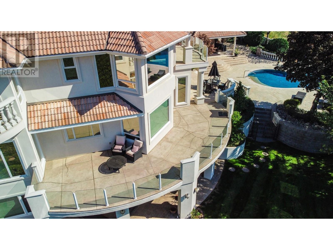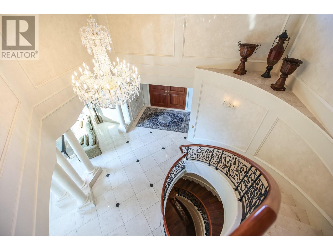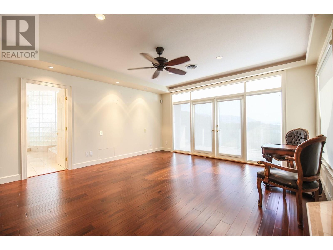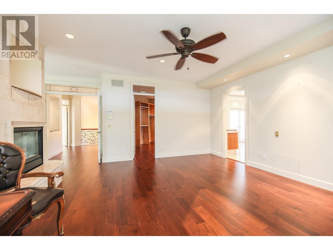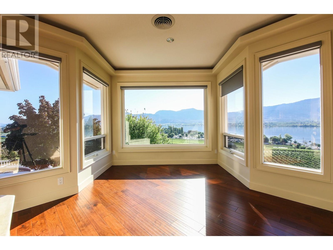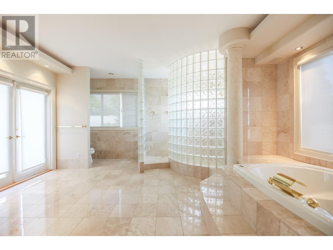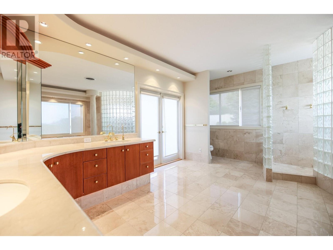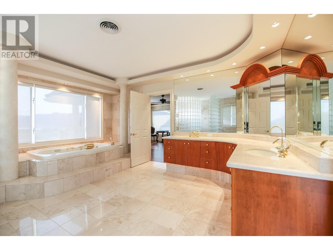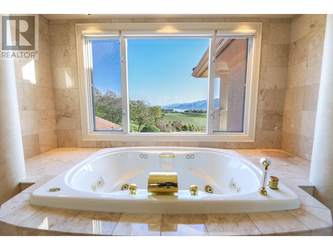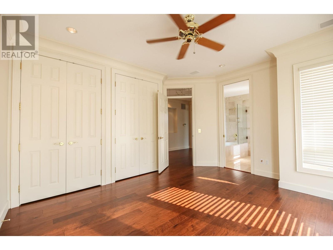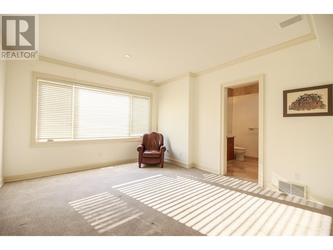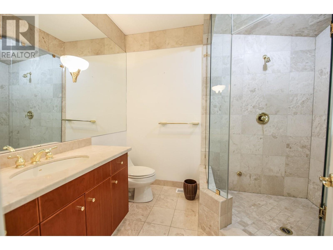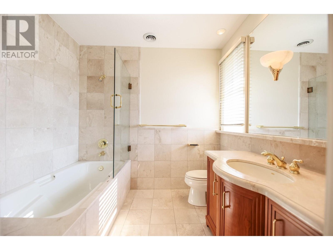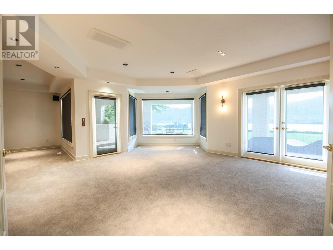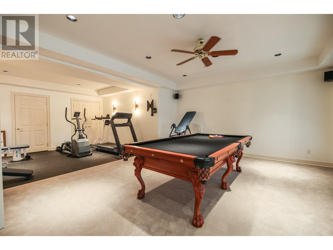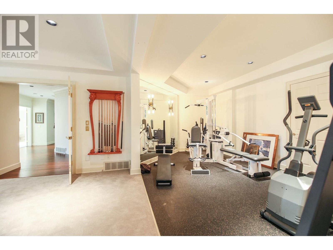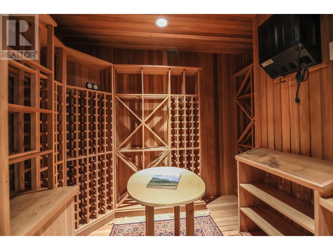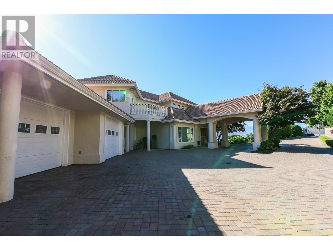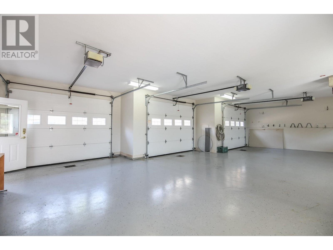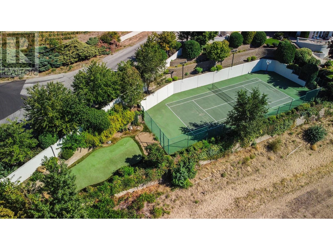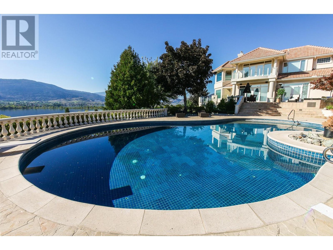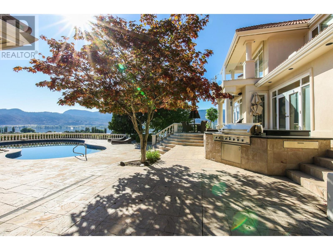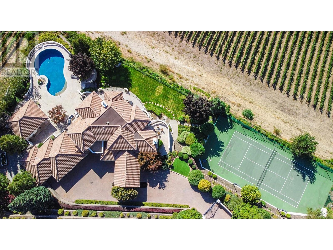$2,880,000
Welcome to ""Bella Vista Estate"", an extraordinary lakeview property offering total privacy in the East Bench of Osoyoos. This grand entertainment home encompasses over 6,000 Sq. Ft. of pure luxury, featuring stunning views of the lake, surrounded by vineyards. The estate boasts unparalleled amenities incl. pool, sauna, tennis court, 3-car heated garage and putting green, all set within an award-winning landscape design. The property is equipped with top-notch security and offers ultra-convenient remote access. The interior of the home is a masterpiece, finished with imported marble limestone, custom cherrywood, and adorned with Swarovski crystal chandeliers. It's a private resort and your dream home, offering breathtaking views and unparalleled elegance in every detail. (id:50889)
Property Details
MLS® Number
10307583
Neigbourhood
Osoyoos Rural
Amenities Near By
Golf Nearby, Park, Recreation, Shopping, Ski Area
Features
Private Setting, Irregular Lot Size, Central Island, Balcony, Jacuzzi Bath-tub
Parking Space Total
30
Pool Type
Inground Pool, Outdoor Pool
View Type
Lake View, Mountain View, View (panoramic)
Building
Bathroom Total
6
Bedrooms Total
3
Appliances
Refrigerator, Dishwasher, Dryer, Cooktop - Gas, Oven - Gas, Washer
Architectural Style
Split Level Entry
Basement Type
Full
Constructed Date
1986
Construction Style Attachment
Detached
Construction Style Split Level
Other
Cooling Type
Central Air Conditioning
Exterior Finish
Stucco
Fire Protection
Security System
Fireplace Fuel
Gas
Fireplace Present
Yes
Fireplace Type
Unknown
Flooring Type
Carpeted, Tile
Half Bath Total
2
Heating Type
Furnace, Forced Air, See Remarks
Roof Material
Tile
Roof Style
Unknown
Stories Total
3
Size Interior
6062 Sqft
Type
House
Utility Water
Irrigation District
Land
Access Type
Easy Access
Acreage
Yes
Fence Type
Fence
Land Amenities
Golf Nearby, Park, Recreation, Shopping, Ski Area
Landscape Features
Landscaped
Sewer
Septic Tank
Size Irregular
1.02
Size Total
1.02 Ac|1 - 5 Acres
Size Total Text
1.02 Ac|1 - 5 Acres
Zoning Type
Agricultural
Utilities
Cable
Available
Electricity
Available
Telephone
Available
Water
Available

