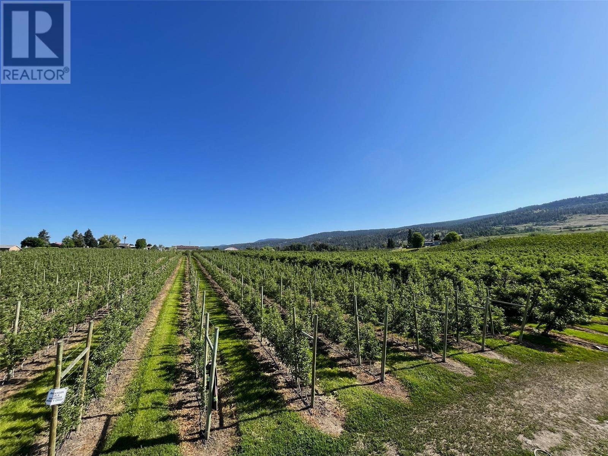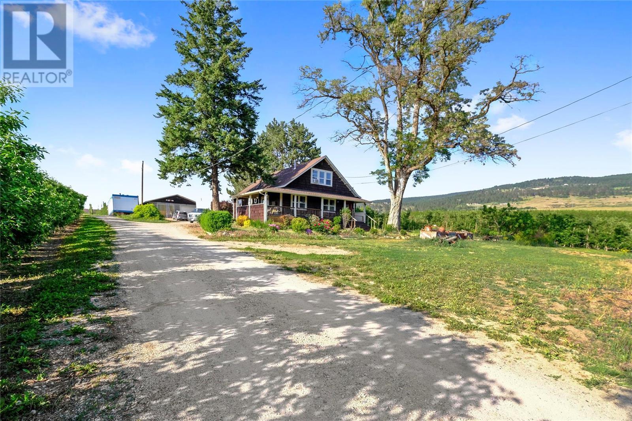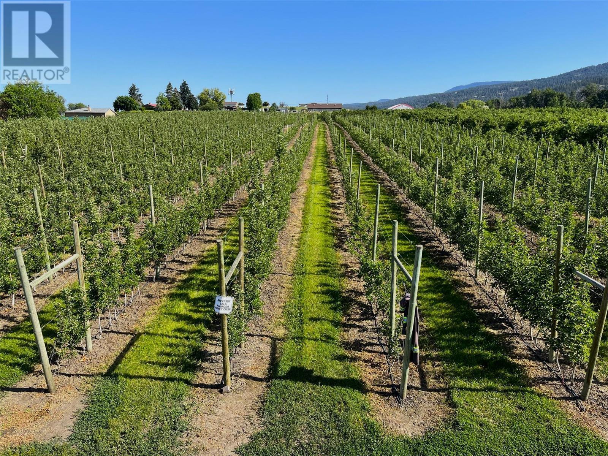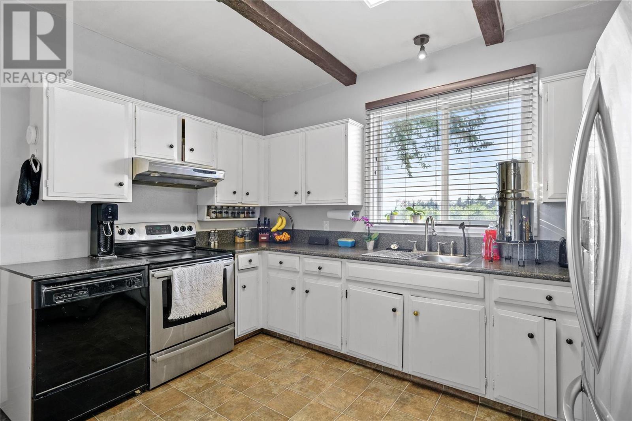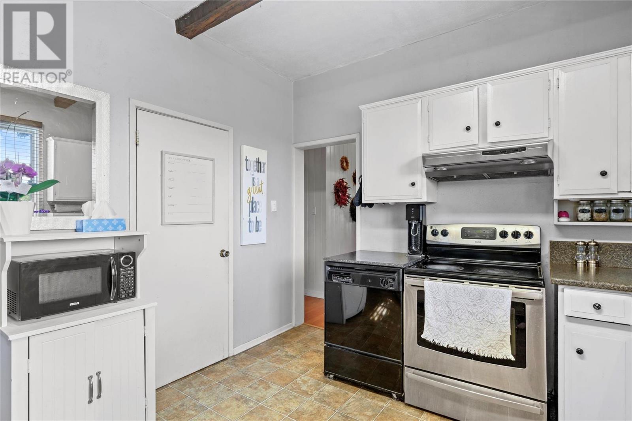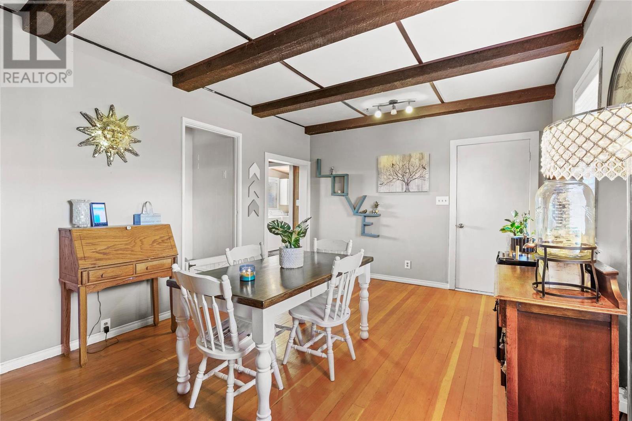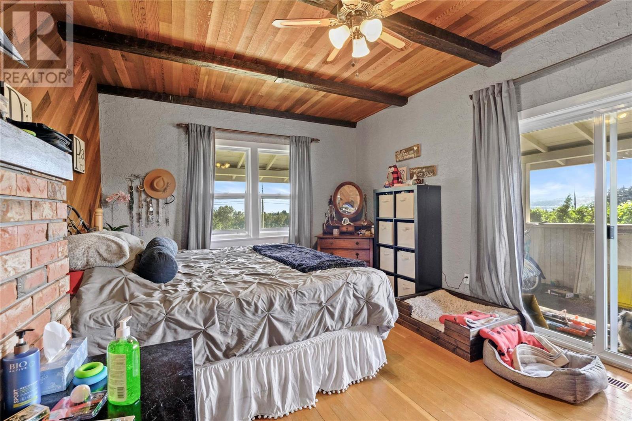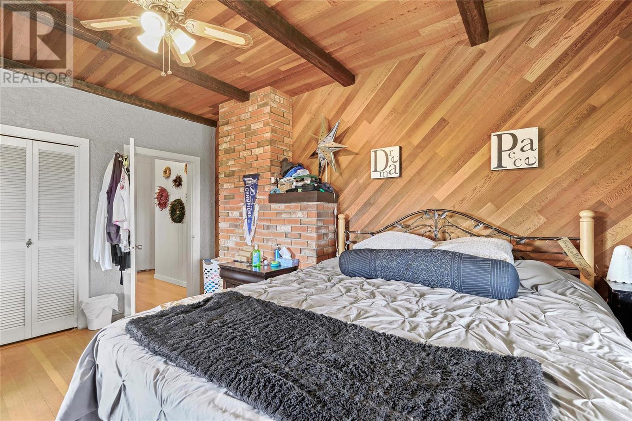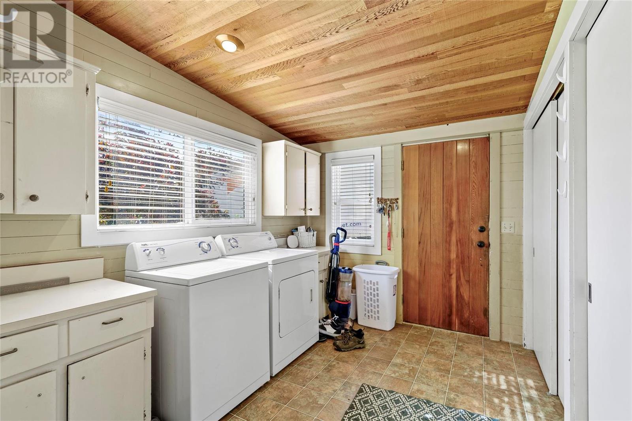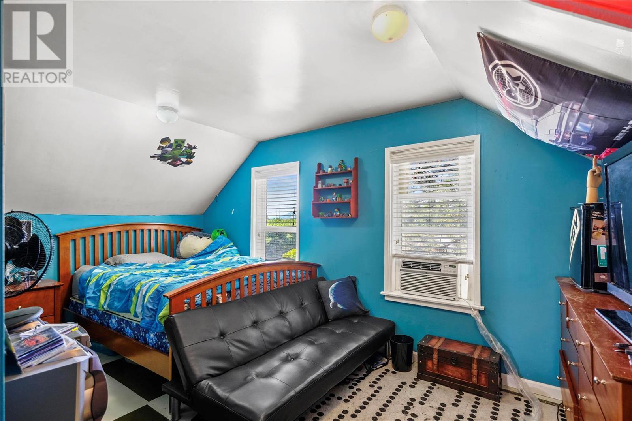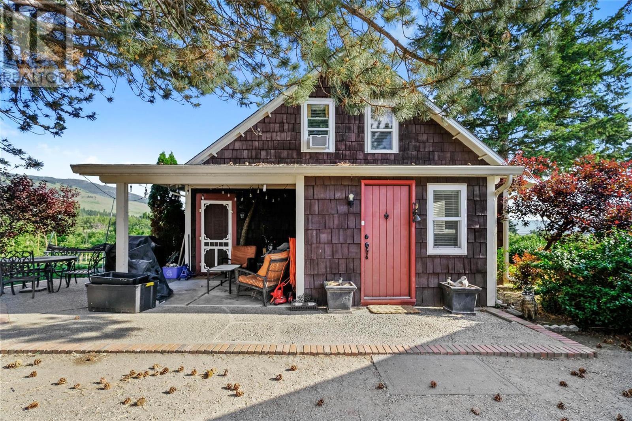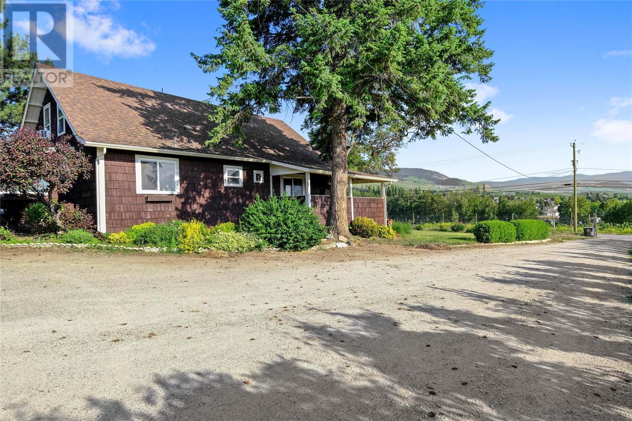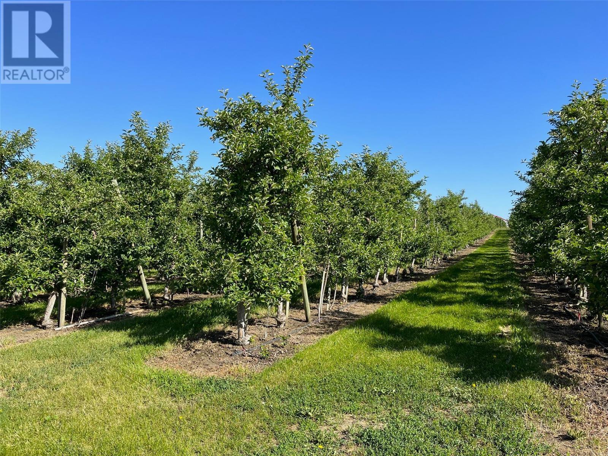$2,899,000
Productive modern high density apple orchard (5 acres of Gala, 3.5 acres of Ambrosia and approx 1 acre of Honeycrisp) on 10 ALR acres in sought after Ellison near Kelowna’s international airport, Sunset Ranch golf course and just minutes from all of Kelowna’s many amenities. Well cared for with some new planting, orchards in this area are highly desirable. Charming character home with three bedrooms and two bathrooms and nearly 2000 sf framed by mature trees. Property can accommodate a carriage house according to ALR guidelines, perhaps an opportunity to convert existing home to a carriage house by reducing size. Beautiful views and a quiet pastoral setting make this a wonderful location to live and work. Large triple detached workshop to accommodate vehicles and equipment. Please view the iGuide tour and then call us to book your private tour of this exceptional opportunity. (id:50889)
Property Details
MLS® Number
10276444
Neigbourhood
Ellison
Amenities Near By
Golf Nearby, Airport, Schools
Community Features
Rural Setting
Crop
Fruits
Farm Type
Orchard
Features
Level Lot, Private Setting
Right Type
Water Rights
View Type
Mountain View, View (panoramic)
Building
Bathroom Total
2
Bedrooms Total
3
Basement Type
Partial
Constructed Date
1920
Exterior Finish
Wood Siding
Fireplace Fuel
Gas
Fireplace Present
Yes
Fireplace Type
Unknown
Flooring Type
Carpeted, Wood
Heating Type
Forced Air, See Remarks
Roof Material
Asphalt Shingle
Roof Style
Unknown
Stories Total
2
Size Interior
2017 Sqft
Type
Other
Utility Water
Irrigation District
Land
Access Type
Easy Access
Acreage
Yes
Land Amenities
Golf Nearby, Airport, Schools
Landscape Features
Level
Sewer
Septic Tank
Size Irregular
10
Size Total
10 Ac|10 - 50 Acres
Size Total Text
10 Ac|10 - 50 Acres
Zoning Type
Agricultural

