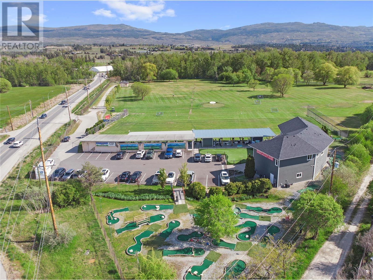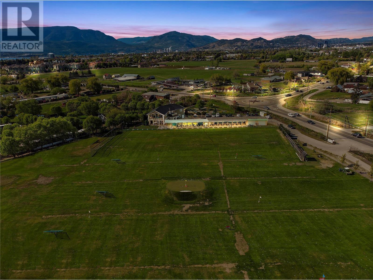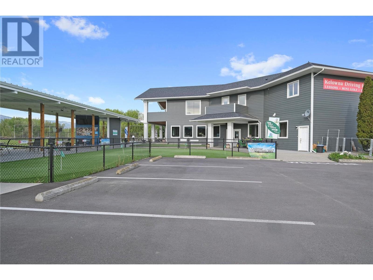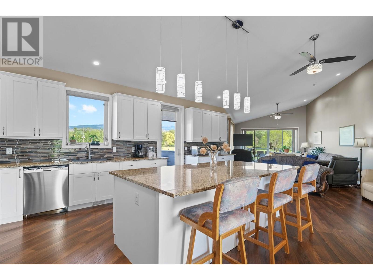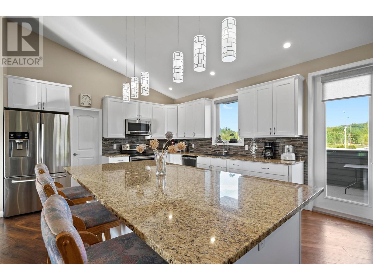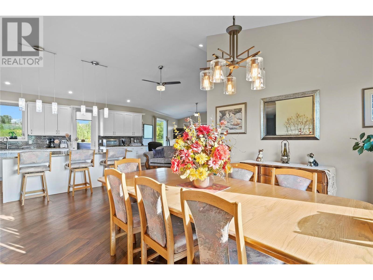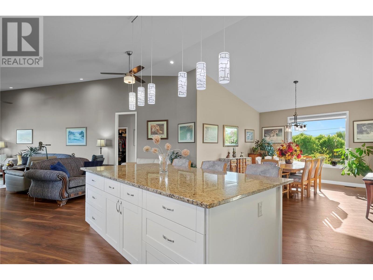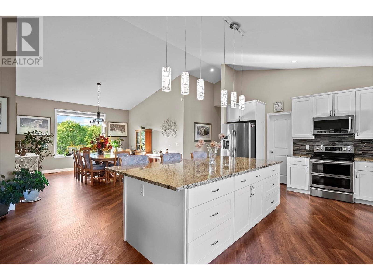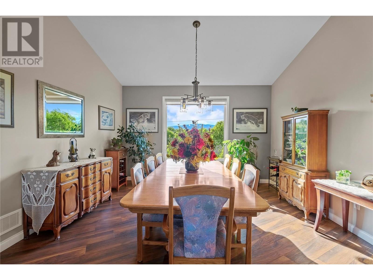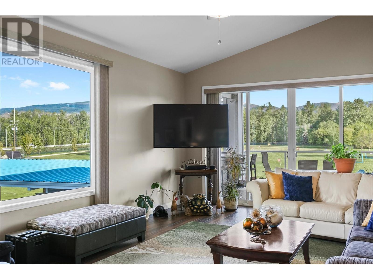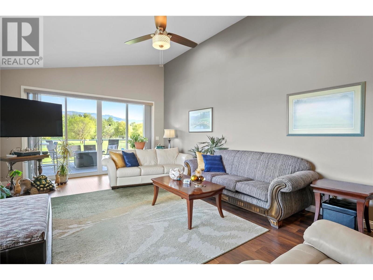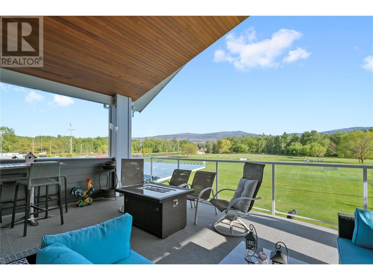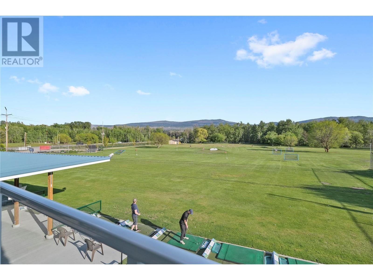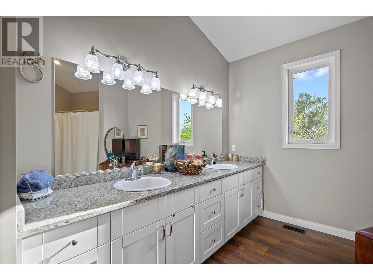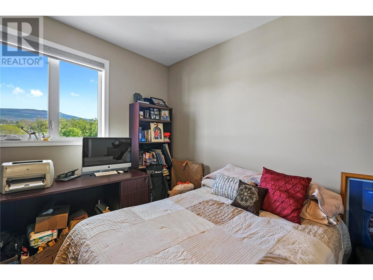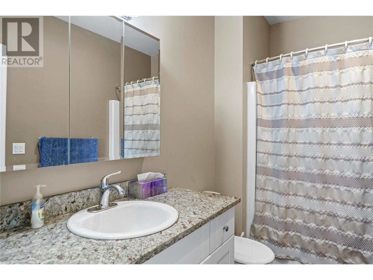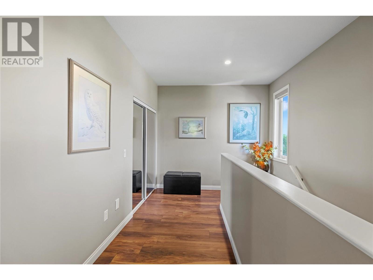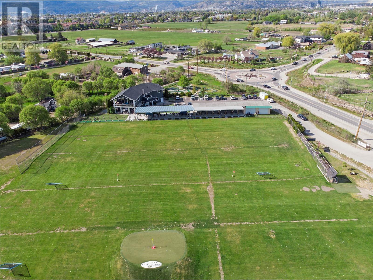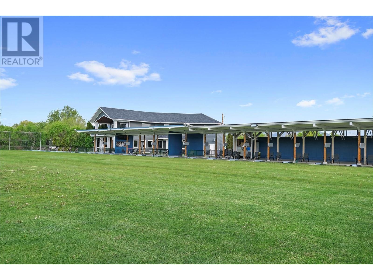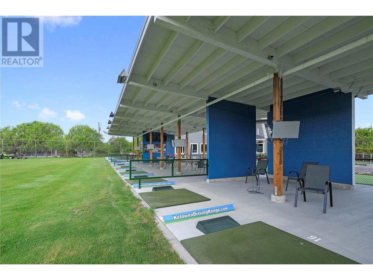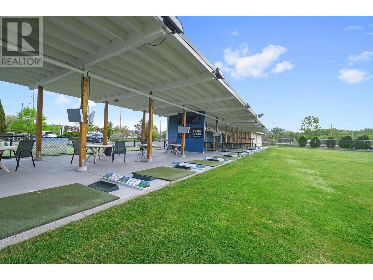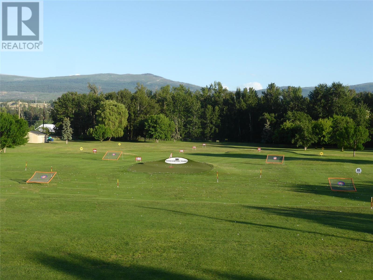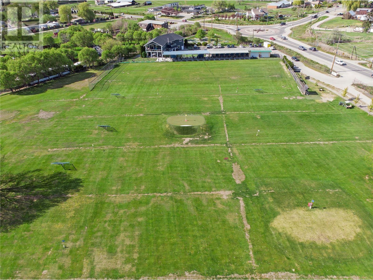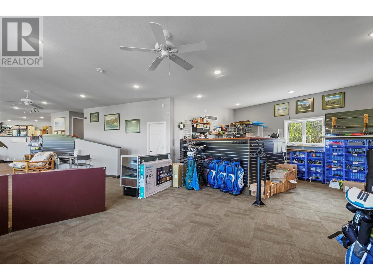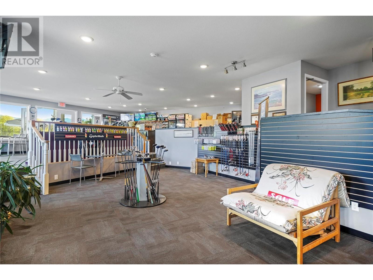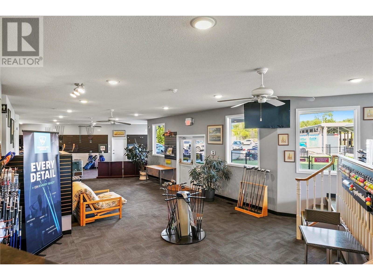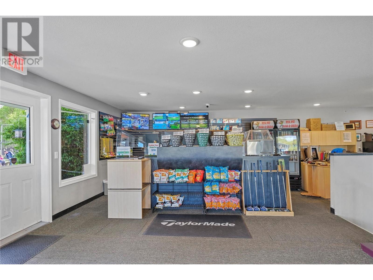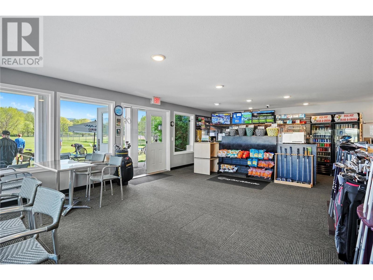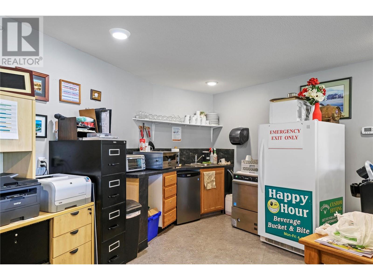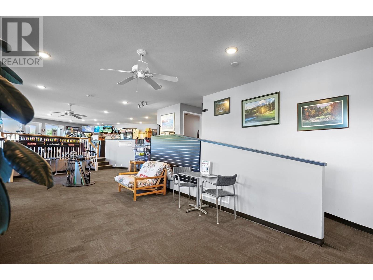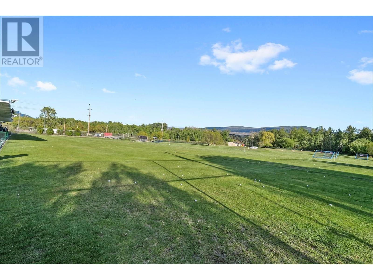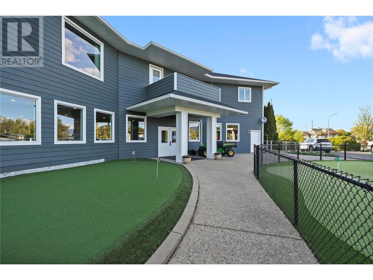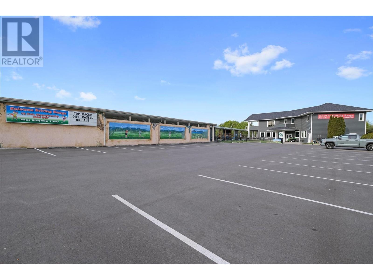$5,500,000
Nestled in the heart of the Okanagan, this exceptional 12+ acre property stands out as a one-of-a-kind entertainment facility that seamlessly integrates with your lifestyle. The renovated 2500+ sq ft home, characterized by its open design, graces the landscape with panoramic views overlooking the driving range. Vaulted ceilings, 9-foot doors leading to the primary bedroom and patio, and a spacious kitchen island with bar-style seating. The deck, complete with a clear cedar ceiling and gas hookup, is engineered to accommodate the hot tub. Below, a 2500+ sq ft pro-shop awaits, boasting a bar and grill, thanks to the acquired food and beverage licenses with the added potential for expansion. Although the business currently operates for just 7 months annually, there exists an opportunity to transition into a year-round venture, promising substantial revenue growth through this strategic shift. The Kelowna Driving Range, powered by Toptracer, stands as a premier attraction, featuring 16 covered and lit Toptracer bays alongside 14 additional bays, drawing golfers of all ages. Complementing this, an 18-hole championship mini-golf course and a meticulously maintained bentgrass putting green. The range even incorporates a cutting-edge cleaning system, effortlessly returning range balls to the tee boxes. This distinctive property not only offers a source of income but also a unique lifestyle opportunity, making it a truly remarkable investment. (id:50889)
Property Details
MLS® Number
10302245
Neigbourhood
Lower Mission
AmenitiesNearBy
Recreation
ParkingSpaceTotal
40
StorageType
Storage Shed
ViewType
Mountain View
WaterFrontType
Waterfront On Stream
Building
BathroomTotal
3
BedroomsTotal
3
ConstructedDate
2016
ConstructionStyleAttachment
Detached
CoolingType
Central Air Conditioning
HeatingType
Forced Air
StoriesTotal
2
SizeInterior
4995 Sqft
Type
House
UtilityWater
Well
Land
Acreage
Yes
FenceType
Fence
LandAmenities
Recreation
LandscapeFeatures
Landscaped
Sewer
Septic Tank
SizeIrregular
12
SizeTotal
12 Ac|10 - 50 Acres
SizeTotalText
12 Ac|10 - 50 Acres
SurfaceWater
Creek Or Stream
ZoningType
Unknown

