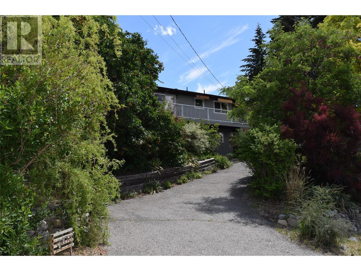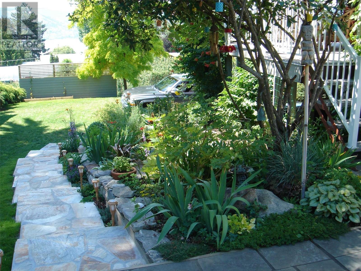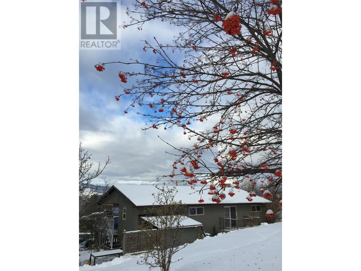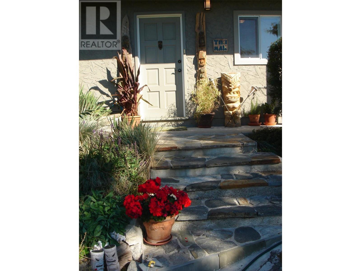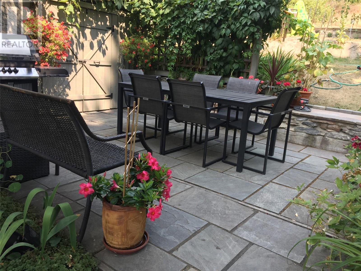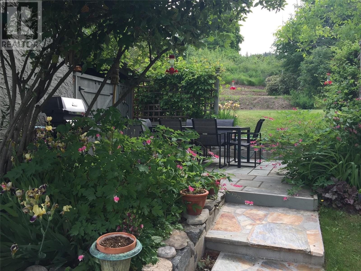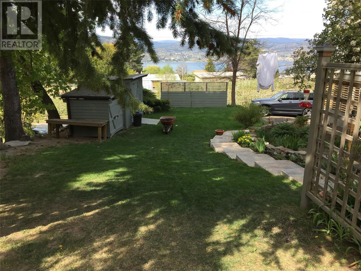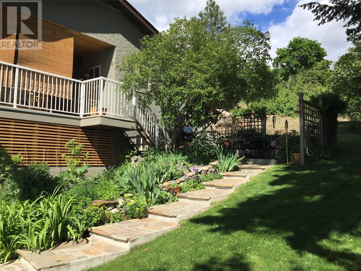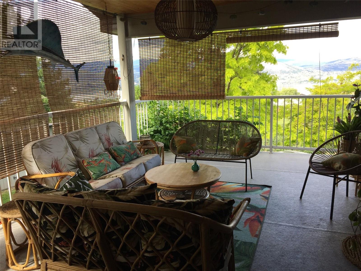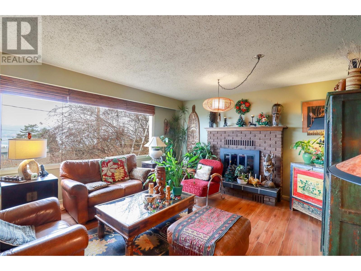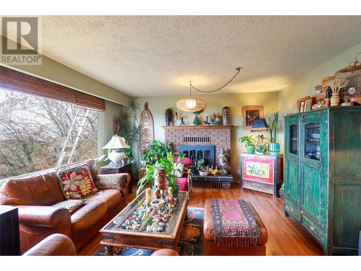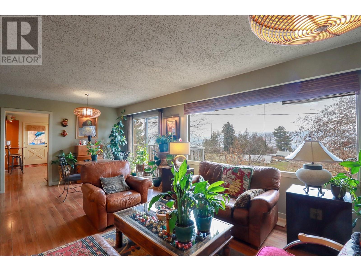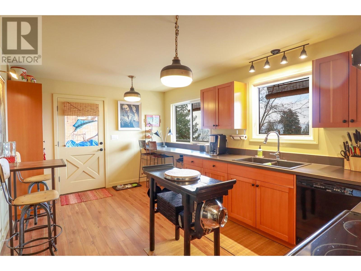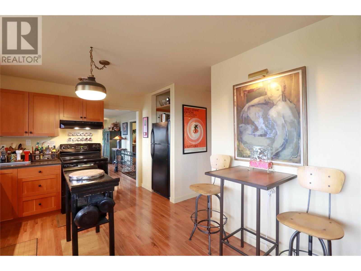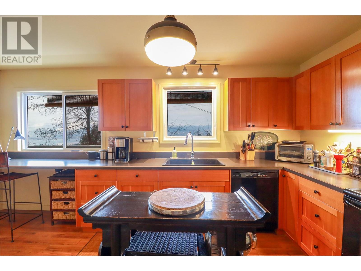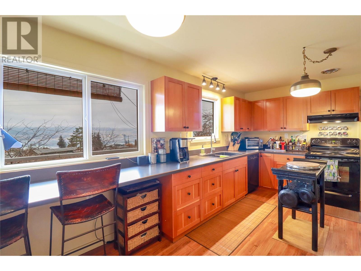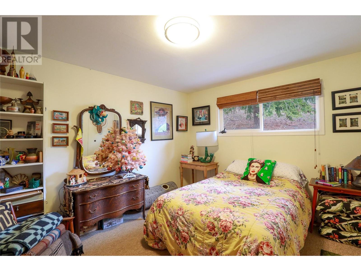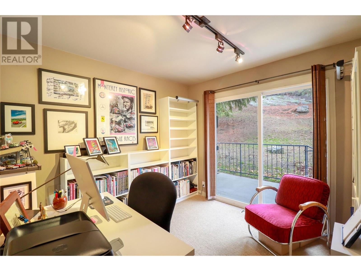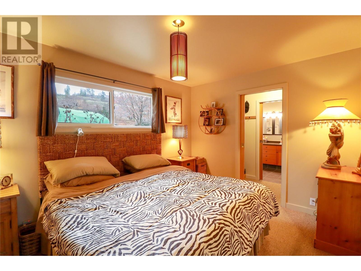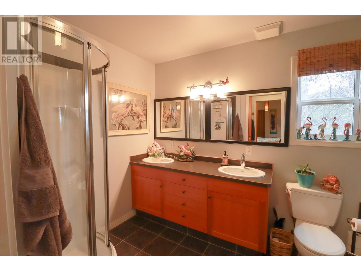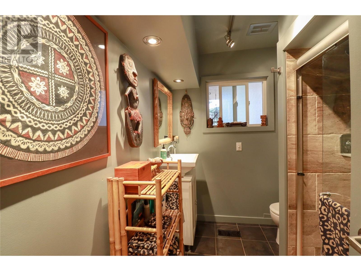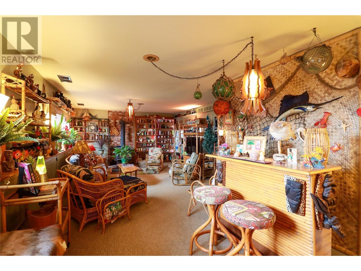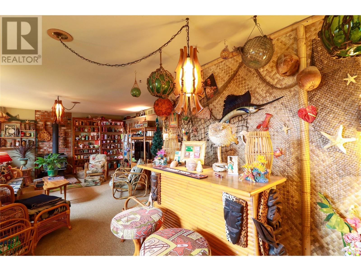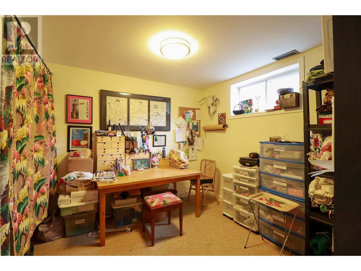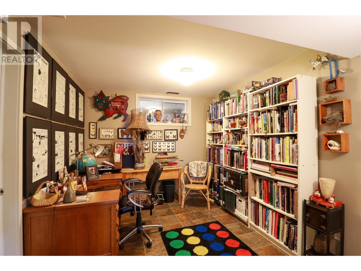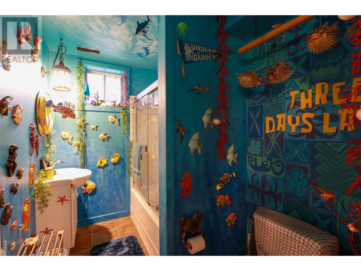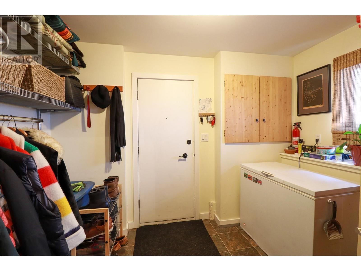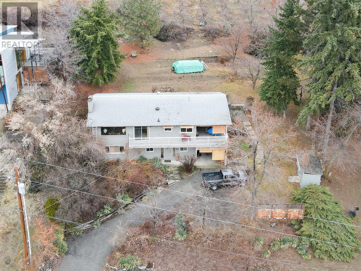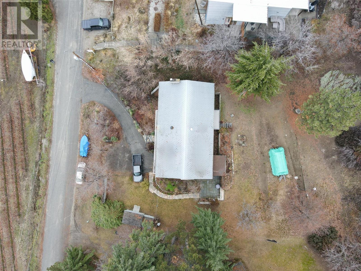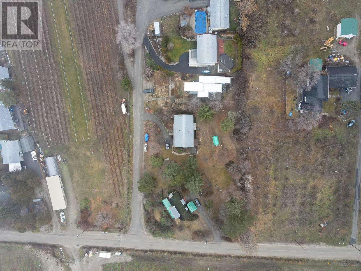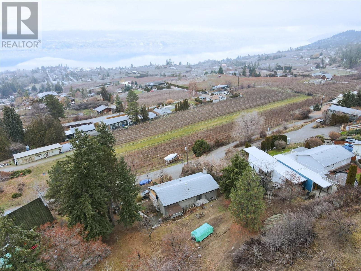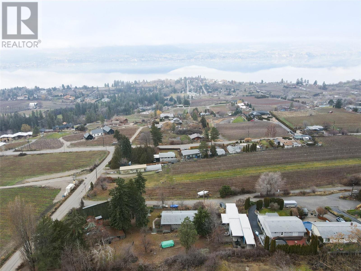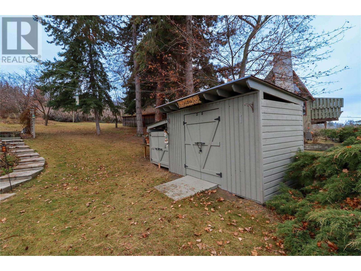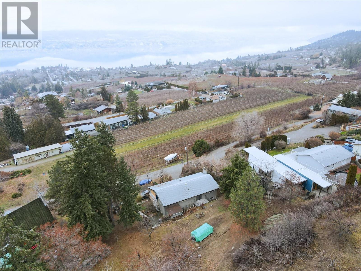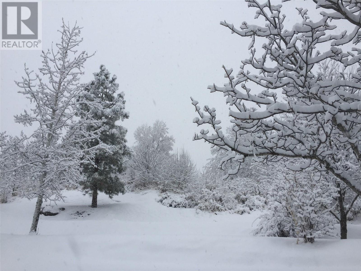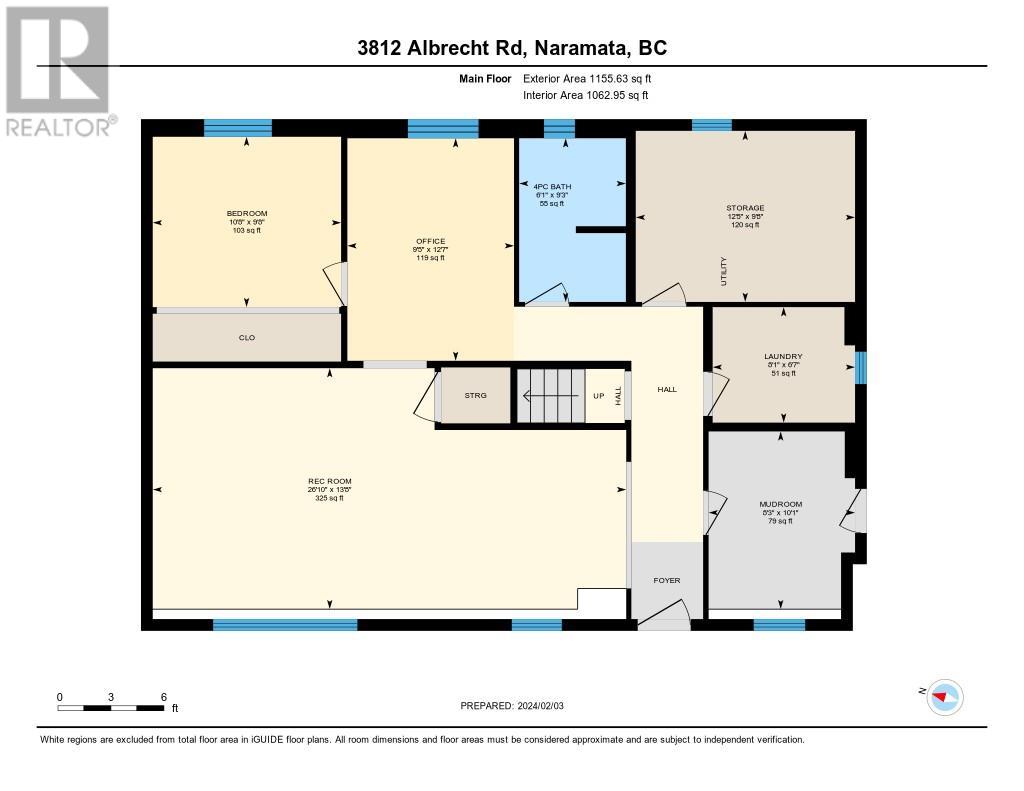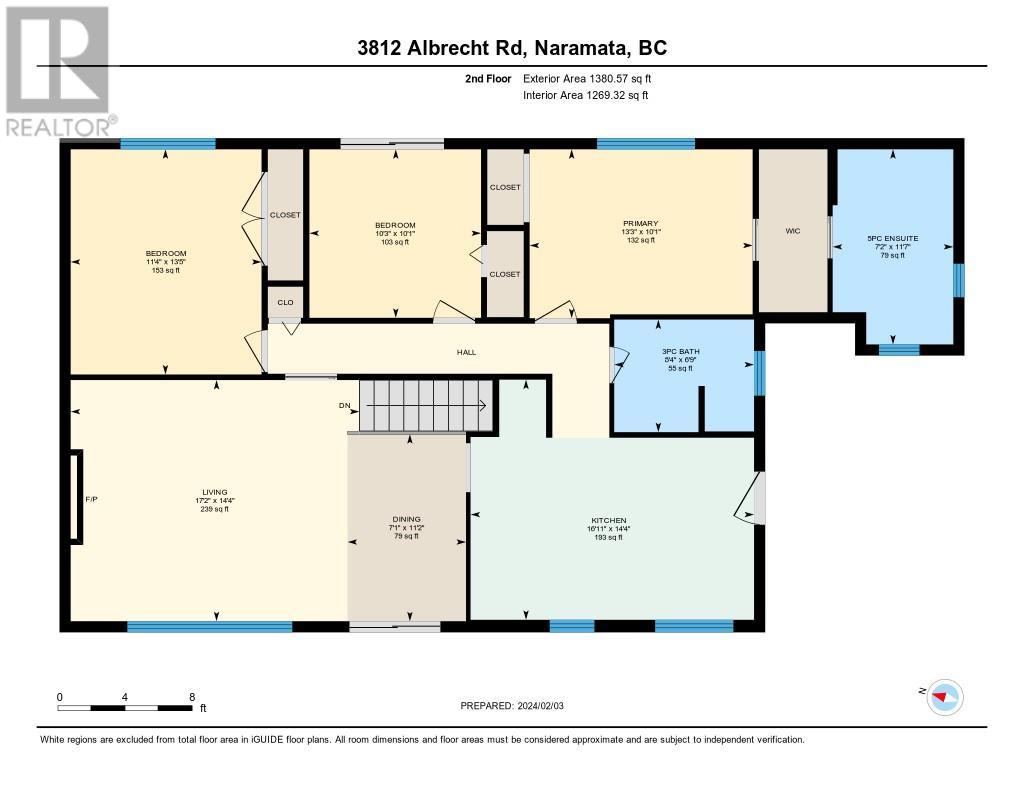$1,150,000
OPEN HOUSE May 18th 10:00am - NOON!! Escape to peaceful living in this well maintained 4-bedroom, 3-bathroom haven just beyond Naramata Village. Nestled in a quiet neighborhood surrounded by orchards, this residence offers serene lake and mountain views. Enjoy a short drive to Naramata Village for beach activities and explore award-winning wineries nearby, striking the perfect balance between tranquility and entertainment. Step inside to discover a well presented interior, including a lower level with a delightful rec room, fireplace, office, fourth bedroom, 4-piece bathroom, and ample storage. The upper floor features a cozy living room connected to a stylish kitchen with panoramic lake views. The master bedroom boasts a full 5-piece bathroom and walk-in closet, with two additional bedrooms down the hall for family or guests. Outside, a meticulously landscaped 3-tiered lawn, above-ground swimming pool, and tool storage options create an inviting outdoor oasis. A one-car carport with an attached workshop provides shelter and organization for tools, complemented by ample parking in the front as well as street parking and room for a boat! Experience the extra touch of peace living in Naramata brings. This property is more than a home; it's an invitation to a lifestyle where comfort, natural beauty, and community seamlessly converge. Explore this tranquil retreat and make it your own – a place where every day feels like a peaceful escape. Brand new roof was put on in March 2024 (id:50889)
Property Details
MLS® Number
10303466
Neigbourhood
Naramata Village
Community Features
Rural Setting
Parking Space Total
6
Pool Type
Above Ground Pool
View Type
Unknown, Lake View, Mountain View, Valley View
Building
Bathroom Total
3
Bedrooms Total
4
Appliances
Dryer, Washer
Basement Type
Full
Constructed Date
1974
Construction Style Attachment
Detached
Cooling Type
Central Air Conditioning
Exterior Finish
Stucco
Heating Fuel
Electric
Heating Type
Forced Air
Roof Material
Asphalt Shingle
Roof Style
Unknown
Stories Total
2
Size Interior
2332 Sqft
Type
House
Utility Water
Irrigation District
Land
Acreage
No
Sewer
Septic Tank
Size Irregular
0.35
Size Total
0.35 Ac|under 1 Acre
Size Total Text
0.35 Ac|under 1 Acre
Zoning Type
Unknown

