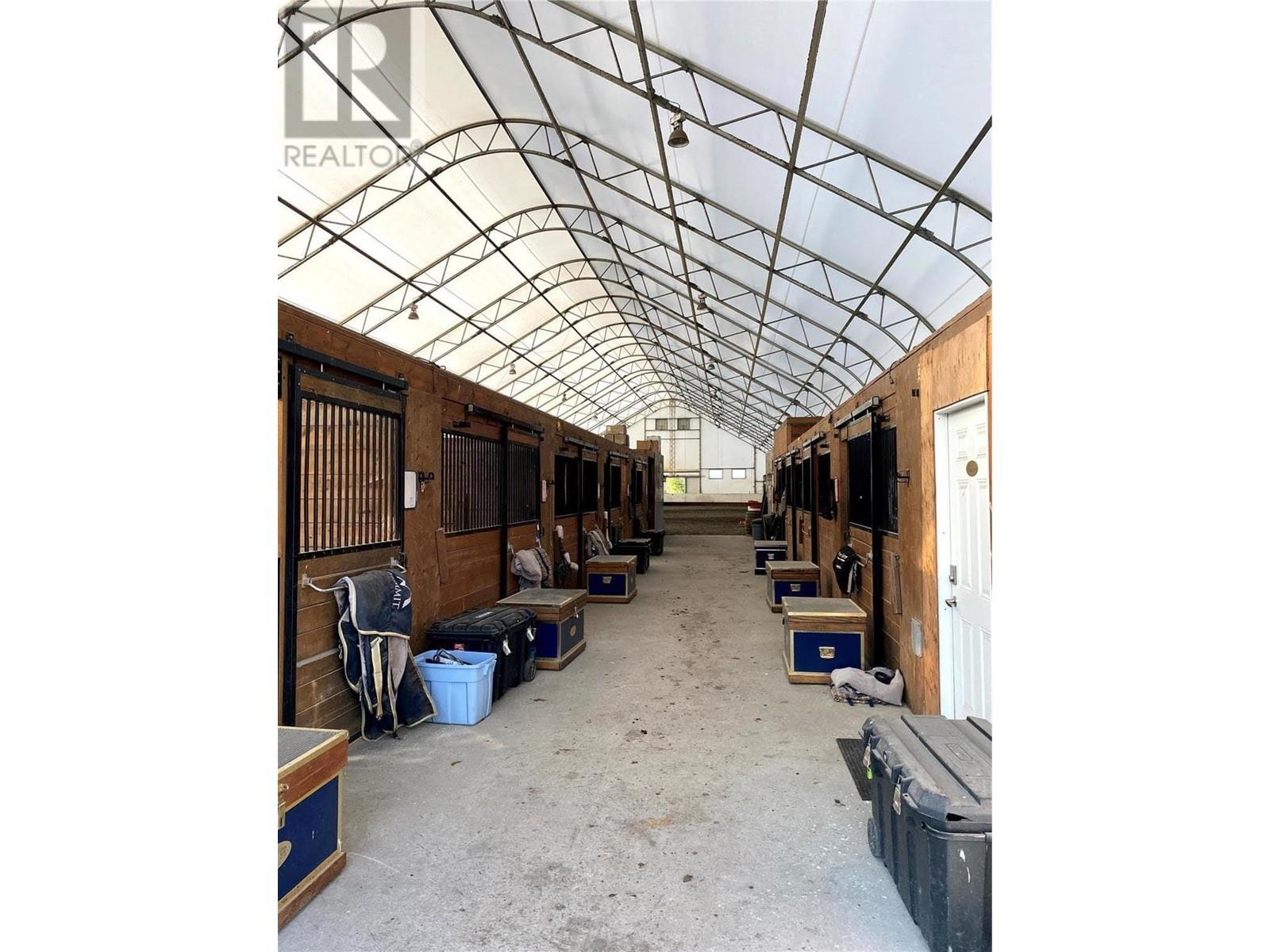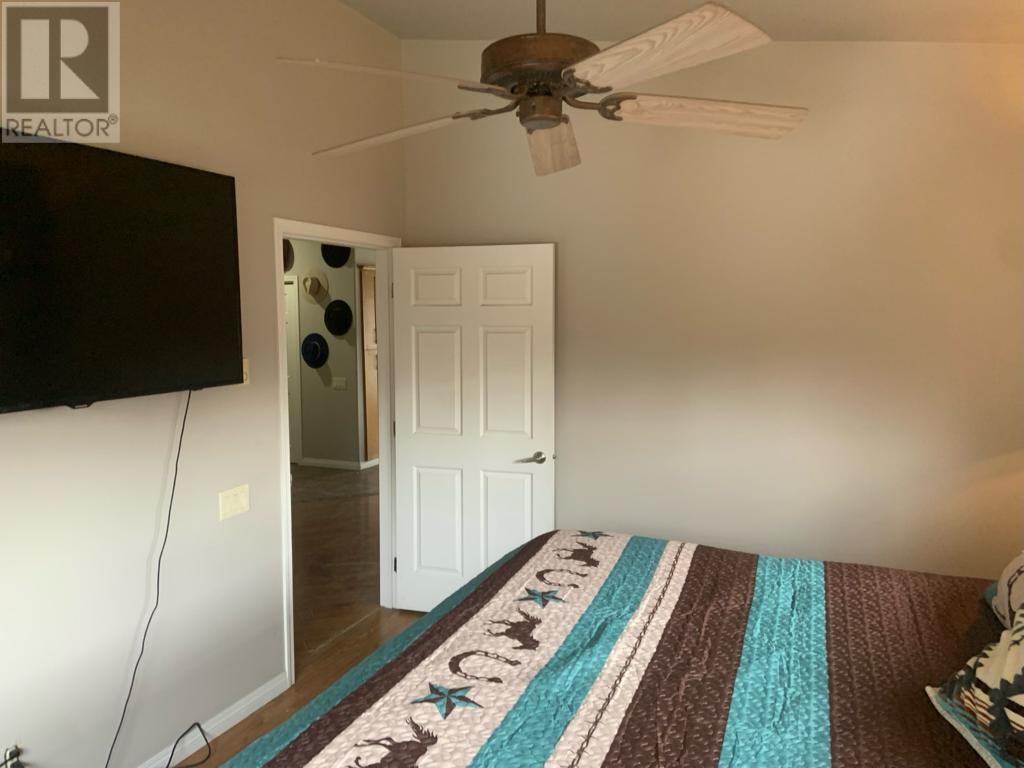$3,950,000
Home and Business! Rare opportunity to own this updated 7.48 acres, well established Horse Ranch located in Kelowna 4135 sq ft custom home with many recent upgrades. Including 6 bedrooms and 6 bathrooms. New Air conditioning system, The second home is a 3 bedroom The ranch has total 52 Paddocks of which 13 are inside the full indoor Riding stable located in Kelowna. There is a second home on the property that has 3 bedrooms and 2 bathrooms. 3 car attached garage to the main home. In the backyard enjoy the kidney shaped pool off the large main deck. The barn has riding stable, tack room, washroom , and office and paddocks . (id:50889)
Property Details
MLS® Number
10303004
Neigbourhood
Lower Mission
AmenitiesNearBy
Schools, Shopping
CommunityFeatures
Pets Allowed, Rentals Allowed
Features
Private Setting, Central Island
ParkingSpaceTotal
5
PoolType
Outdoor Pool
ViewType
Mountain View
WaterFrontType
Waterfront On Creek
Building
BathroomTotal
5
BedroomsTotal
6
Appliances
Dishwasher, Dryer, Range - Gas, Microwave, Washer
BasementType
Crawl Space
ConstructedDate
2004
ConstructionStyleAttachment
Detached
CoolingType
Central Air Conditioning
ExteriorFinish
Stucco
FlooringType
Carpeted, Ceramic Tile, Hardwood
HalfBathTotal
2
HeatingFuel
Electric
HeatingType
Forced Air
RoofMaterial
Asphalt Shingle
RoofStyle
Unknown
StoriesTotal
2
SizeInterior
4135 Sqft
Type
House
UtilityWater
Well
Land
Acreage
Yes
FenceType
Fence
LandAmenities
Schools, Shopping
LandscapeFeatures
Landscaped
Sewer
Septic Tank
SizeFrontage
633 Ft
SizeIrregular
7.48
SizeTotal
7.48 Ac|5 - 10 Acres
SizeTotalText
7.48 Ac|5 - 10 Acres
SurfaceWater
Creeks
ZoningType
Unknown















































