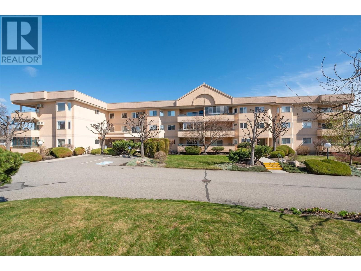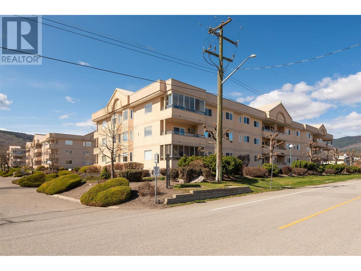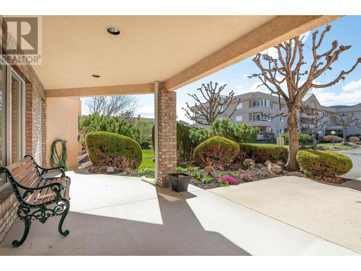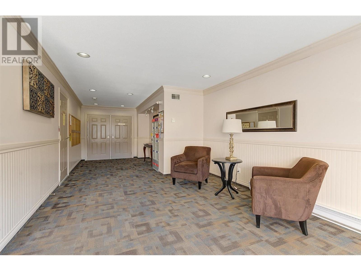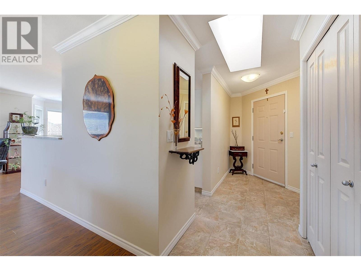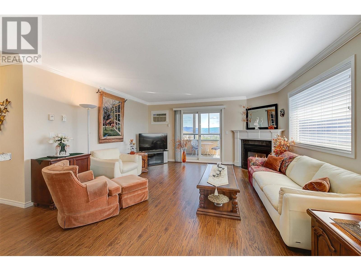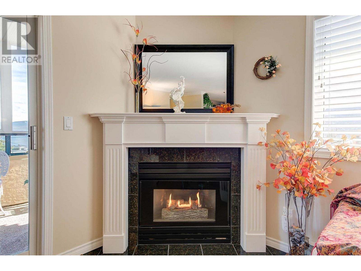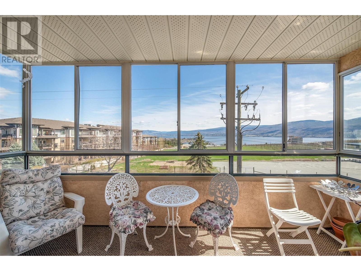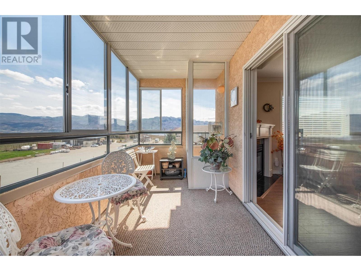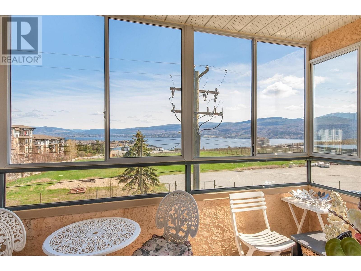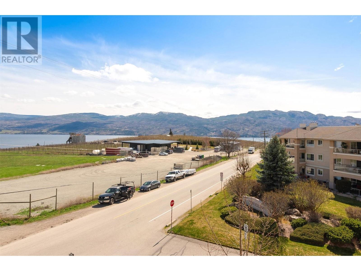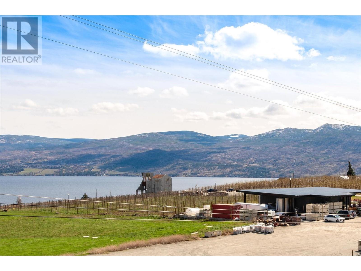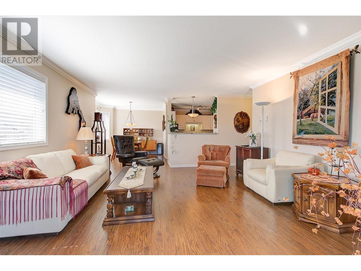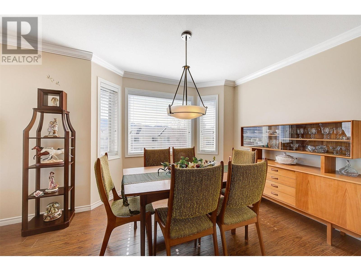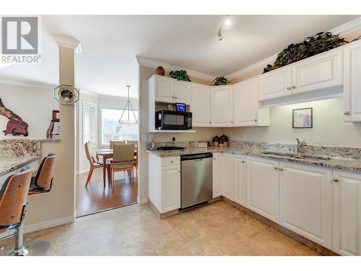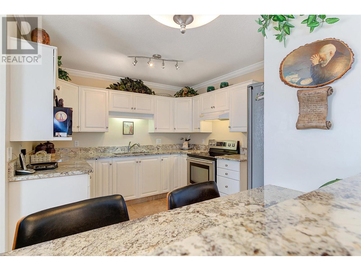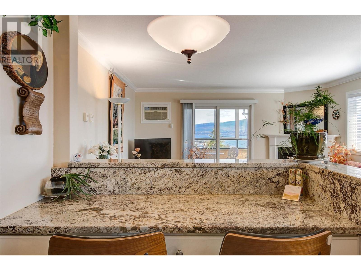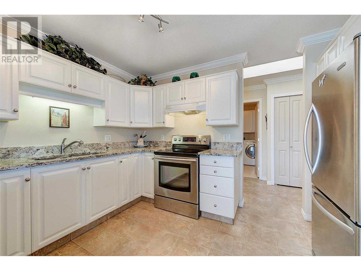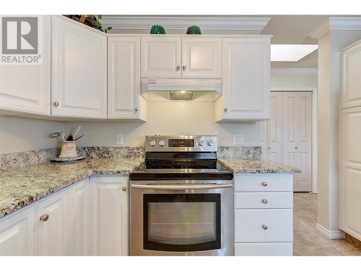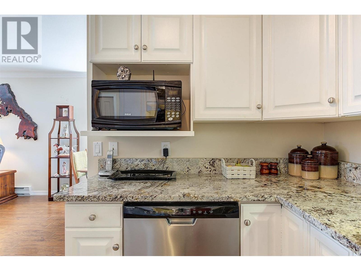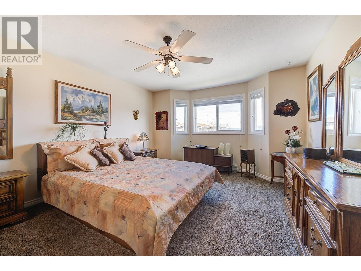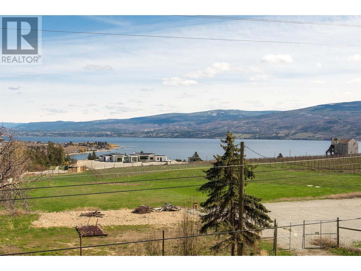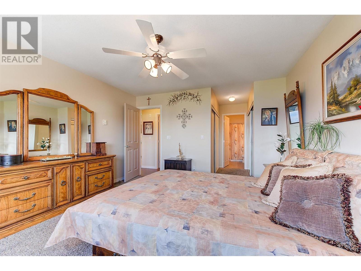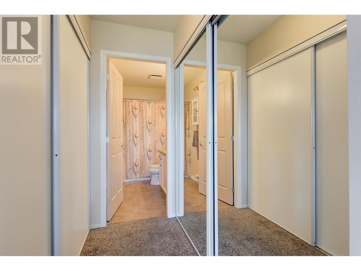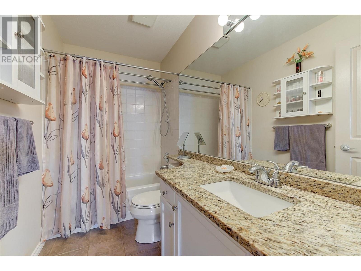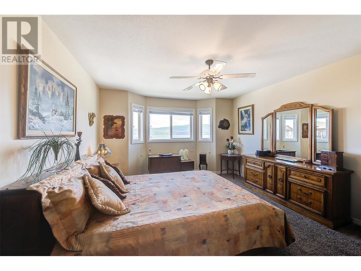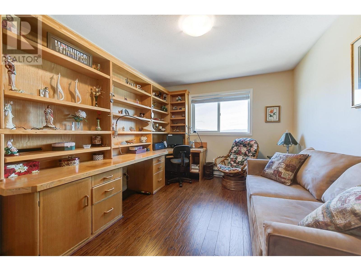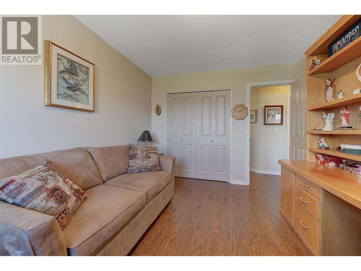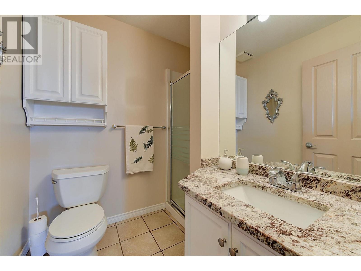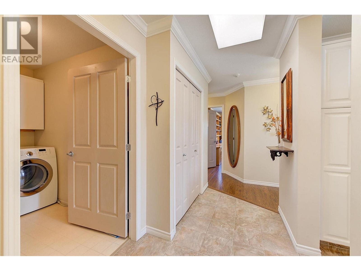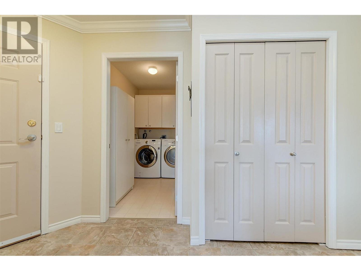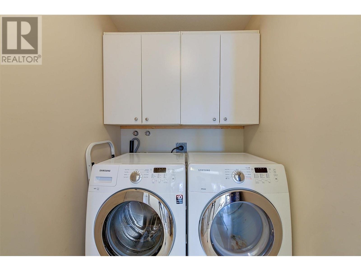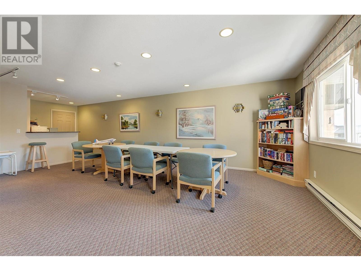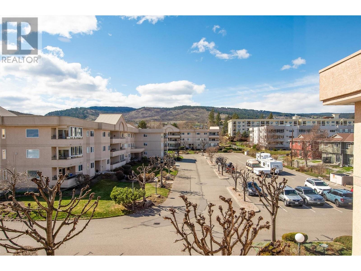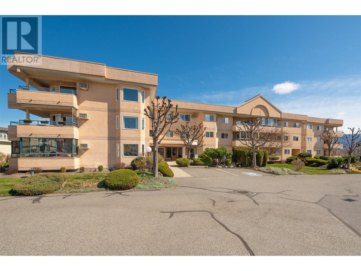$449,900Maintenance, Reserve Fund Contributions, Insurance, Ground Maintenance, Property Management, Other, See Remarks, Sewer, Waste Removal, Water
$428.17 Monthly
Maintenance, Reserve Fund Contributions, Insurance, Ground Maintenance, Property Management, Other, See Remarks, Sewer, Waste Removal, Water
$428.17 MonthlyWelcome to this stunning 55+ condominium with breathtaking views of the lake and located right in the heart of West Kelowna. This bright and sunny corner unit, perched up on the top floor, offers 2 bedrooms and 2 bathrooms, granite countertops, stainless steel appliances, and 1184 square feet of luxurious living space. You will absolutely love the open feel of the main living area with its rich hardwood laminate, views of the lake and cozy fireplace to take the chill out of those cool Okanagan evenings. The dining room is a perfect size for enjoying fabulous meals with friends and family. This perfect condo offers a primary bedroom with a beautiful ensuite bathroom, his and hers oversized closets space and sweeping views of the lake. The in-suite laundry and extra storage makes living here that much easier. It comes with a parking stall and a storage unit which are located in the secure underground parkade that offers a car wash area and workshop/hobbie room. Enjoy the ease of walking to grocery shopping, banking, wineries, and various activities. Don't miss out on this exceptional opportunity! (id:50889)
Property Details
MLS® Number
10310756
Neigbourhood
Westbank Centre
Community Name
Linden Estates
Community Features
Rentals Allowed, Seniors Oriented
Parking Space Total
1
Storage Type
Storage, Locker
View Type
Unknown, Lake View, Mountain View
Building
Bathroom Total
2
Bedrooms Total
2
Appliances
Refrigerator, Dishwasher, Dryer, Range - Electric, Washer
Constructed Date
1993
Cooling Type
Wall Unit
Fire Protection
Controlled Entry
Fireplace Fuel
Gas
Fireplace Present
Yes
Fireplace Type
Unknown
Flooring Type
Carpeted, Laminate, Linoleum
Heating Type
Baseboard Heaters
Stories Total
1
Size Interior
1184 Sqft
Type
Apartment
Utility Water
Municipal Water
Land
Acreage
No
Sewer
Municipal Sewage System
Size Total Text
Under 1 Acre
Zoning Type
Unknown

