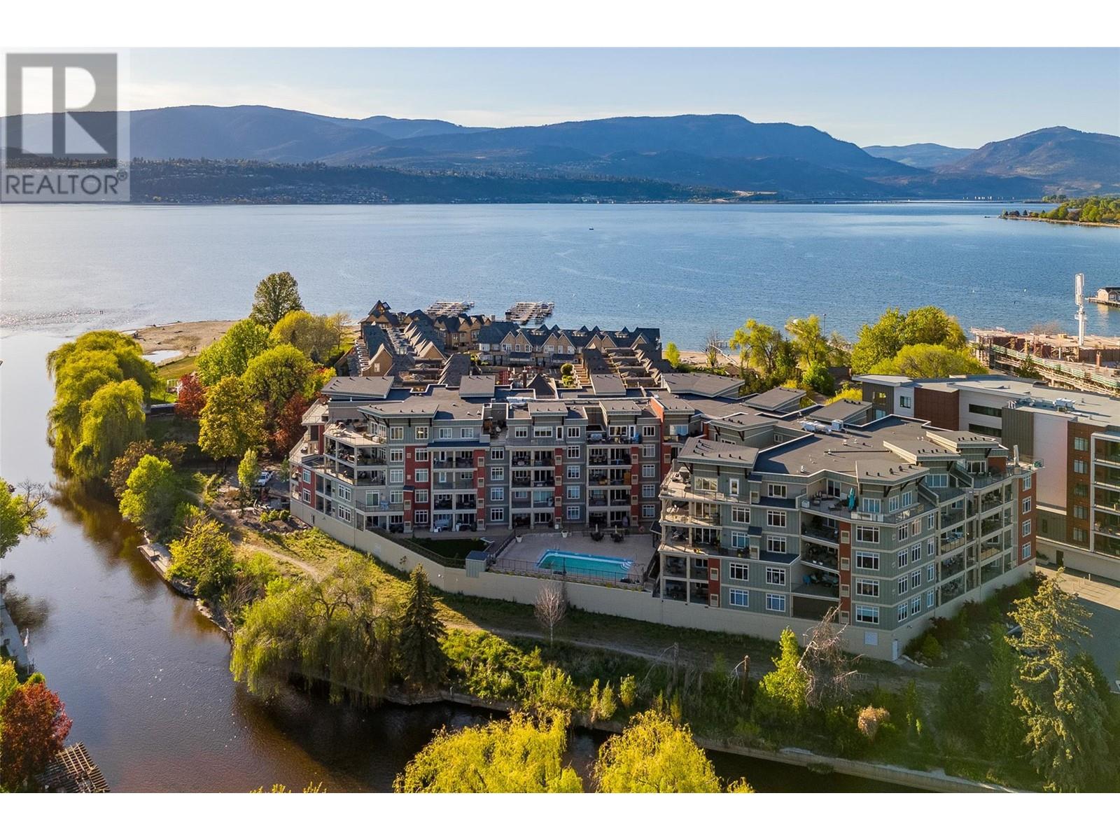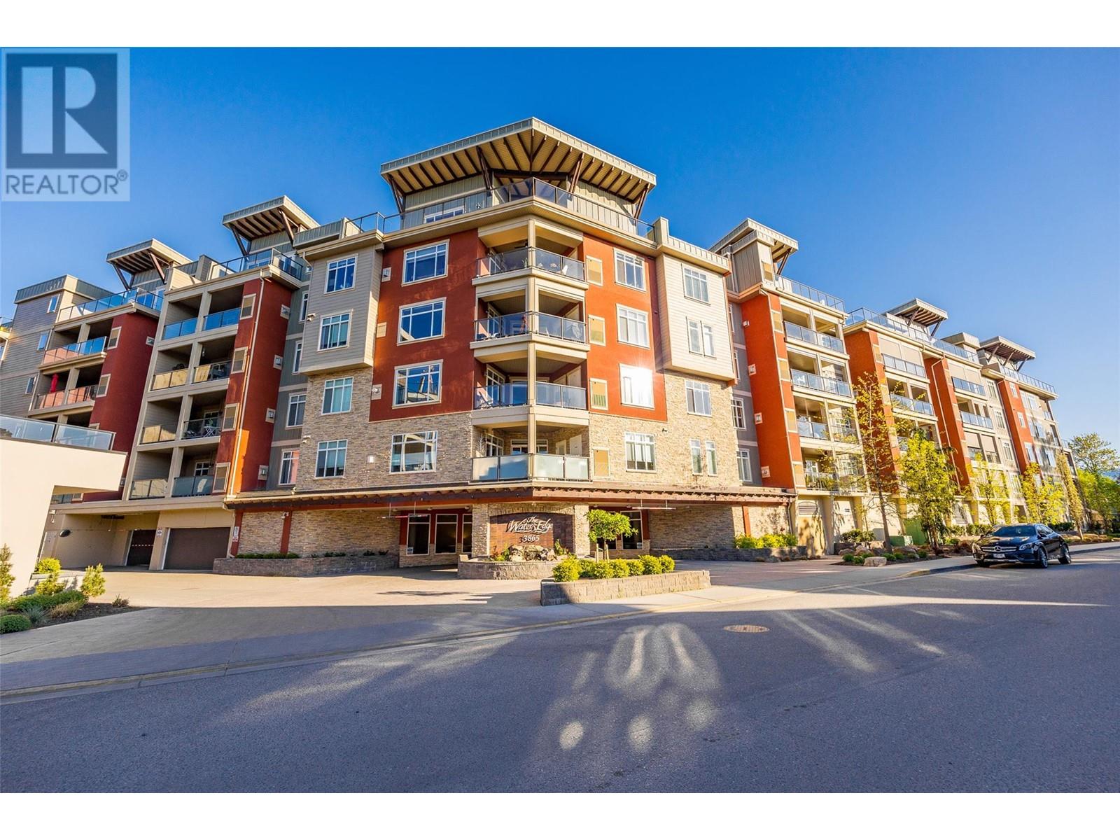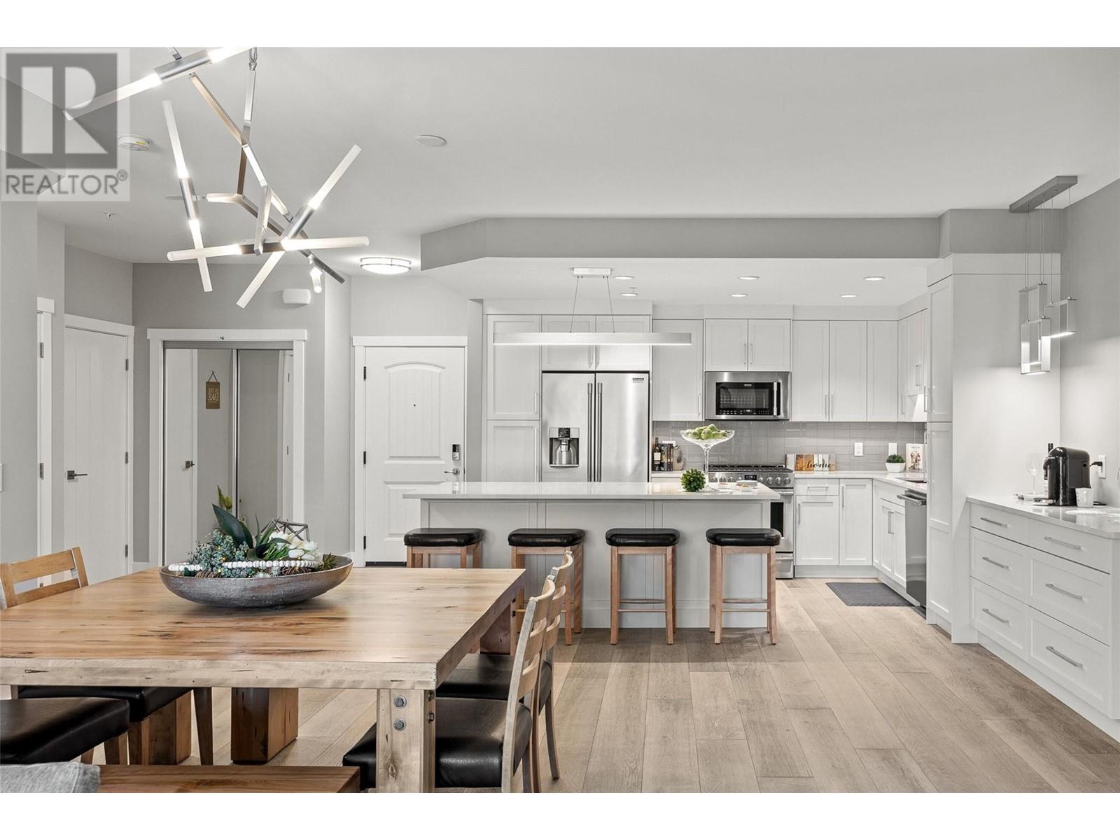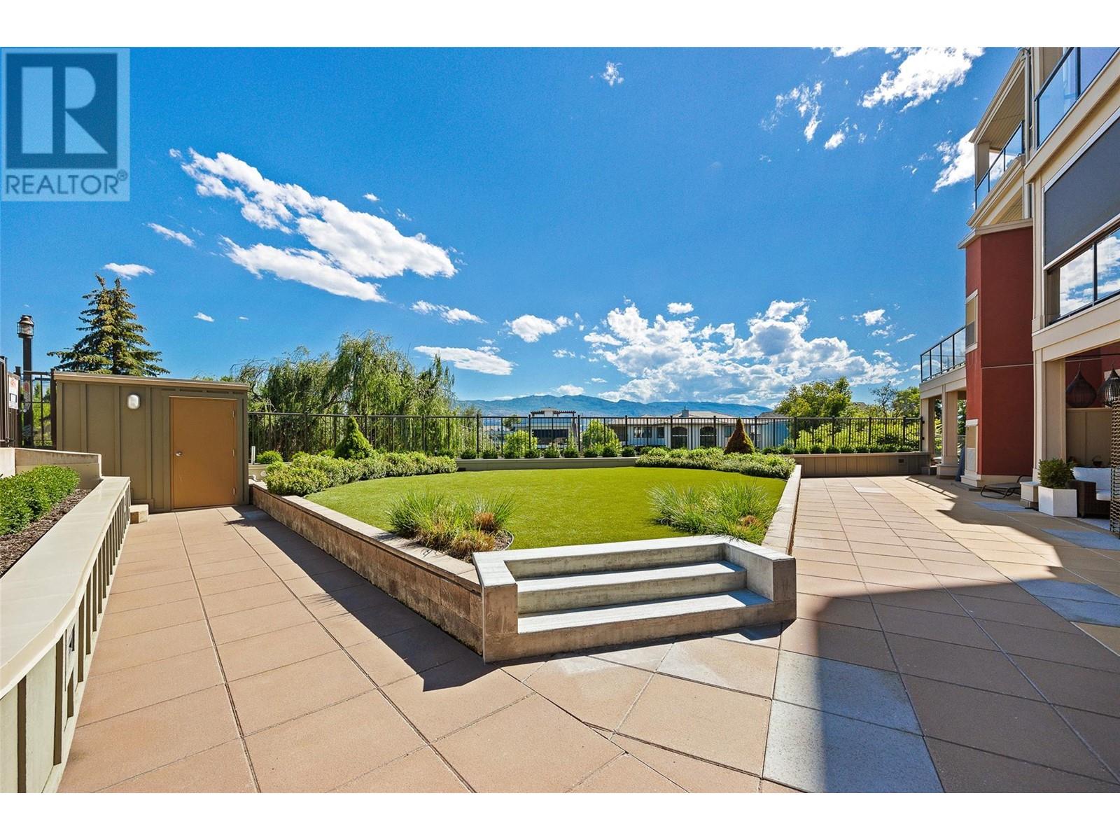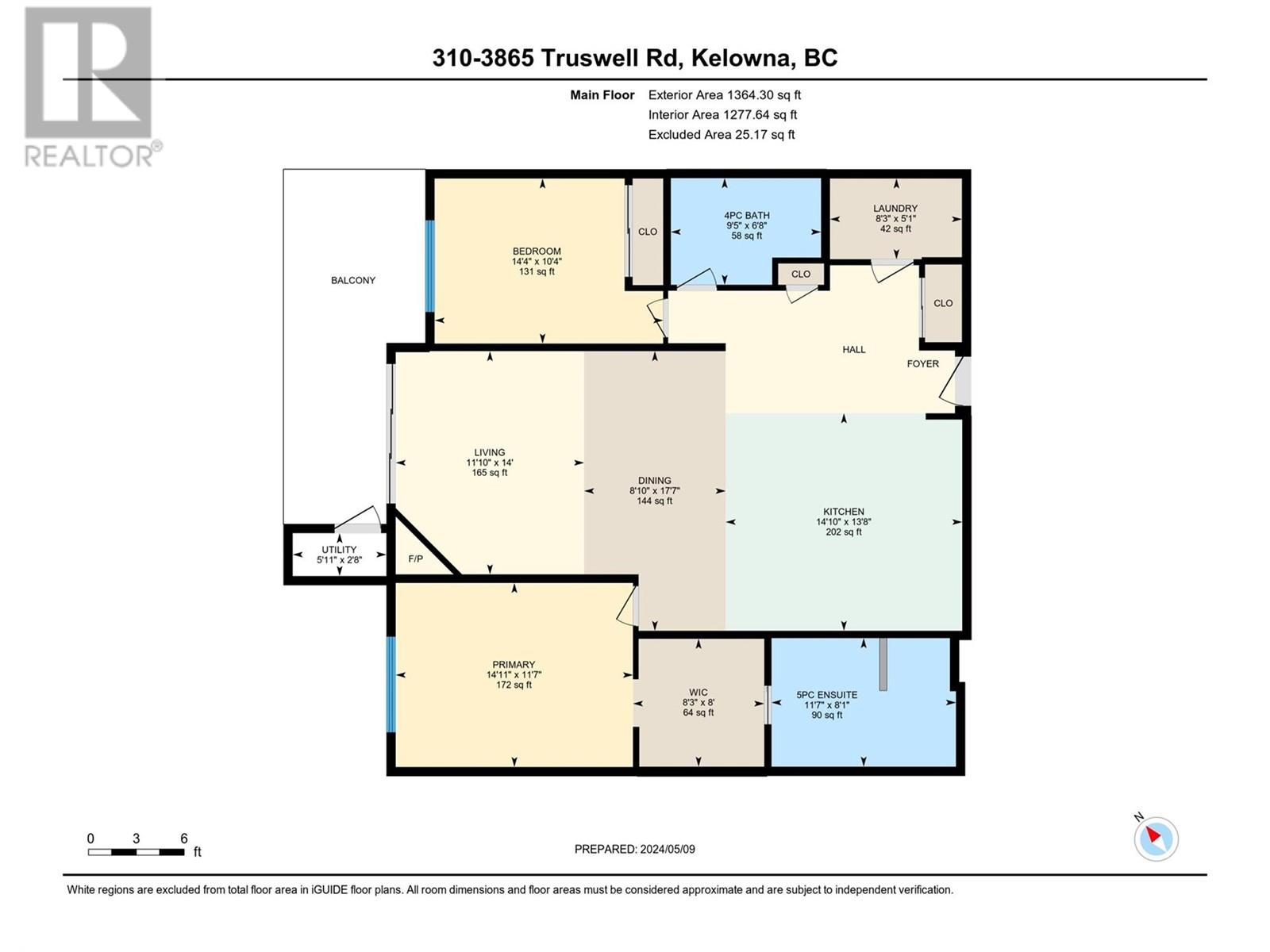$899,000Maintenance,
$436.11 Monthly
Maintenance,
$436.11 MonthlySPECTACULAR RESORT-STYLE LIVING IN THE SOUGHT-AFTER WATER'S EDGE COMMUNITY! Perched between Okanagan Lake and Mission Creek, this luxury condo offers loads of upgrades. The kitchen features quartz Silestone countertops, a Blanco Silgranit sink, Frigidaire Professional Series appliances, a dual-zone beverage center, soft-close cabinetry, multiple pan drawers, and two pantries, each with slide-out shelves for convenience. The spacious open-plan living area is centered around a 50-inch fireplace, set against a wide tile surround and stone mantel. Modern lighting solutions, including under-counter lights and motion sensors, further enhance the unit. Wide plank hardwood floors extend throughout, complemented by stylish tiles. The laundry room comes equipped with a steam washer and dryer. The primary bedroom features a custom closet and two-way blinds. Both full bathrooms have meticulous finishes and in-floor heating. Enjoy views of the creek and treeline from the deck with a BBQ hookup. Complex amenities include a lobby, fitness center, library, common room with fully loaded kitchen, outdoor BBQ area, pool, and hot tub. Additional features include underground parking and a storage unit. Experience this unbeatable location at the heart of Kelowna’s Lower Mission community, just steps away from restaurants, shopping, resorts, and beaches, with easy access to paddling, biking, and the Mission Creek greenway. Don't miss this opportunity! (id:50889)
Property Details
MLS® Number
10313676
Neigbourhood
Lower Mission
Community Name
The Water's Edge
AmenitiesNearBy
Public Transit, Park, Recreation, Schools
Features
Central Island
ParkingSpaceTotal
1
PoolType
Inground Pool, Outdoor Pool, Pool
StorageType
Storage, Locker
ViewType
River View, Mountain View, View (panoramic)
Building
BathroomTotal
2
BedroomsTotal
2
Appliances
Refrigerator, Dishwasher, Dryer, Cooktop - Gas, Oven - Gas, Microwave, Washer, Wine Fridge
ConstructedDate
2012
CoolingType
Central Air Conditioning
FireplaceFuel
Gas
FireplacePresent
Yes
FireplaceType
Unknown
FlooringType
Hardwood, Tile
HeatingType
Forced Air
StoriesTotal
1
SizeInterior
1364 Sqft
Type
Apartment
UtilityWater
Municipal Water
Land
Acreage
No
LandAmenities
Public Transit, Park, Recreation, Schools
Sewer
Municipal Sewage System
SizeTotalText
Under 1 Acre
SurfaceWater
Creeks
ZoningType
Unknown

