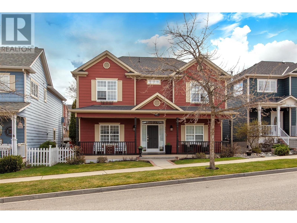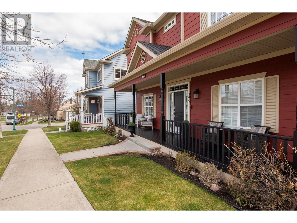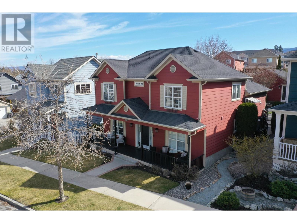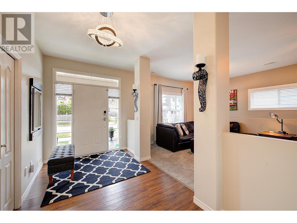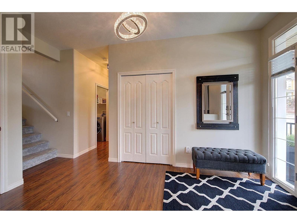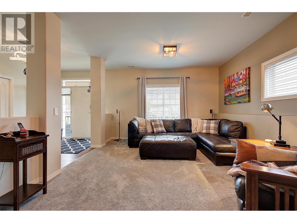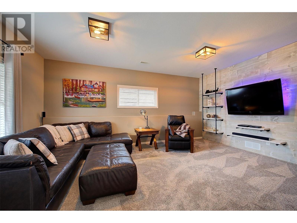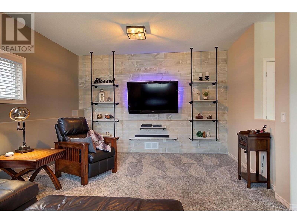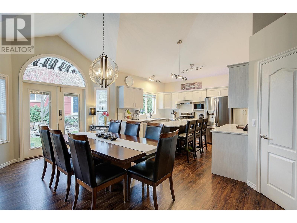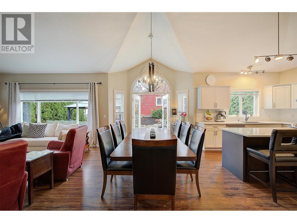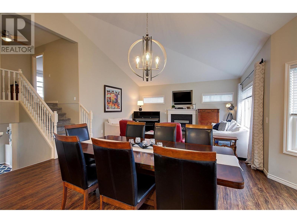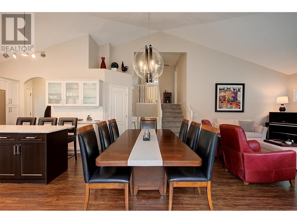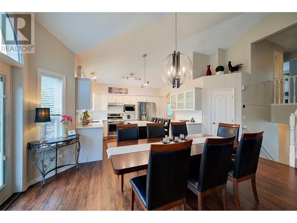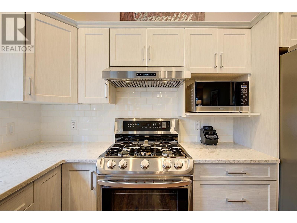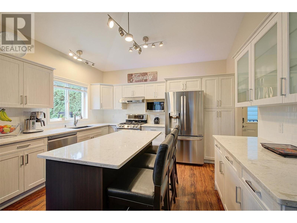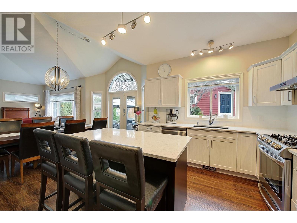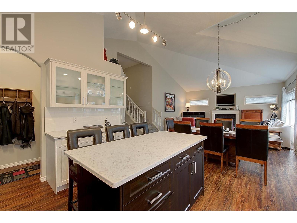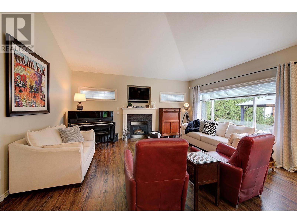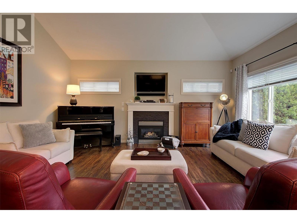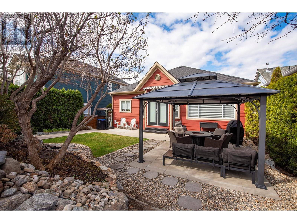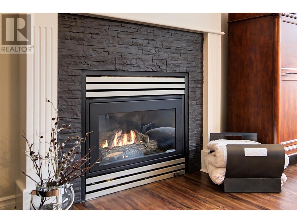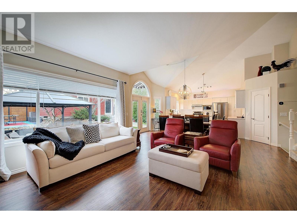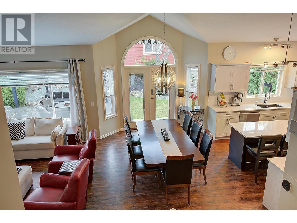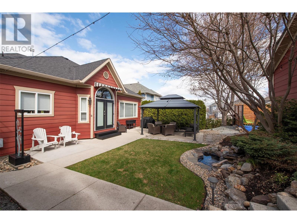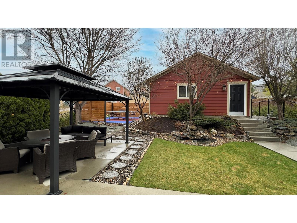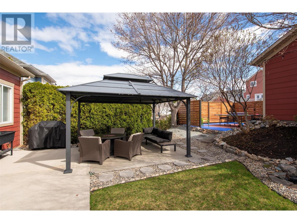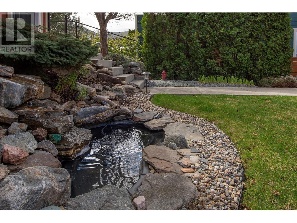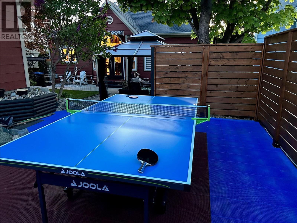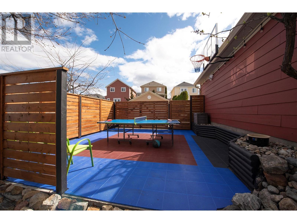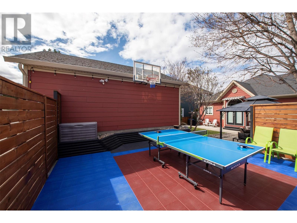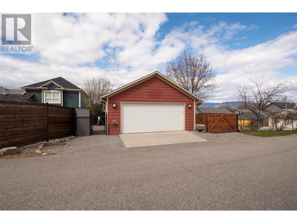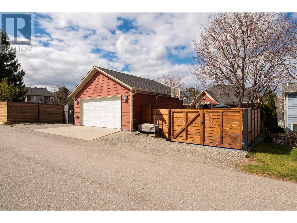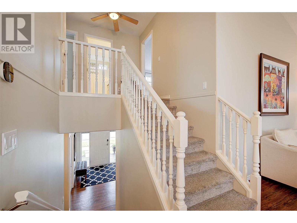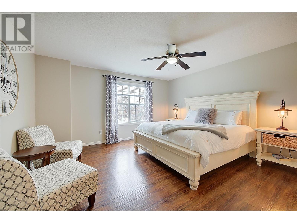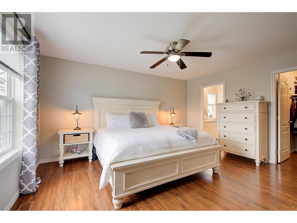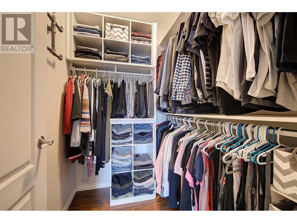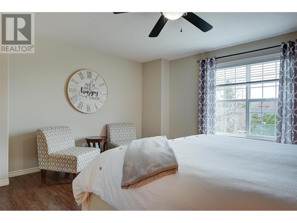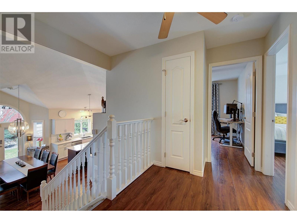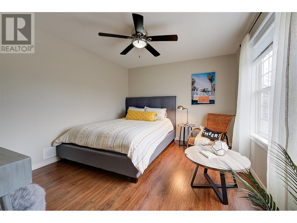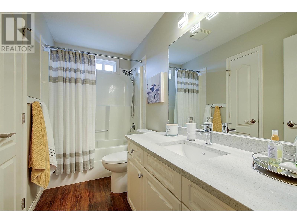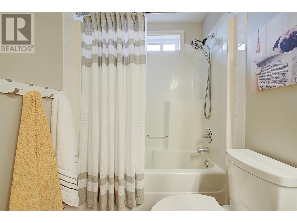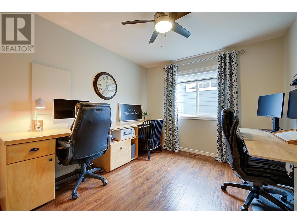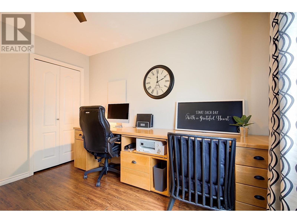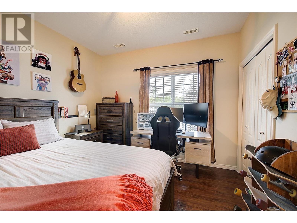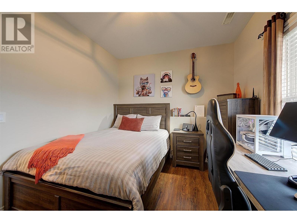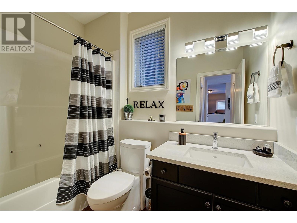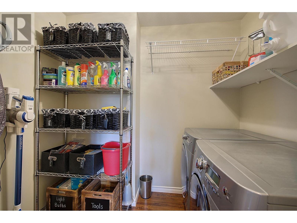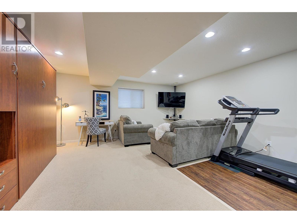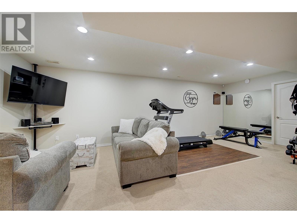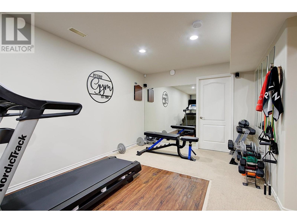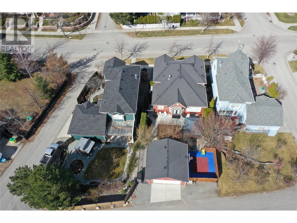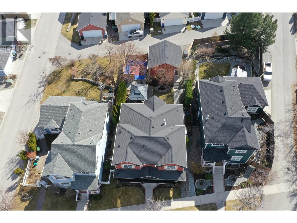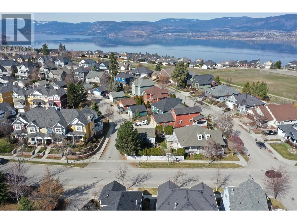$1,100,000
STOP THE CAR!!! First time offered on the MLS! Don't miss out on this opportunity to own in the sought after Kettle Valley neighbourhood! This meticulously maintained family home has been well loved by the original owners with custom touches, automated smart technology and so much more! This 4 bed /3 bath split level home is anything but cookie cutter! The open concept main living boasts an updated kitchen with stainless steel appliances and quartz countertops. Step out the french doors to your backyard oasis offering privacy and tranquility. The fully fenced yard showcases a large gazebo, easy to tend to landscaping, the ""sport court"" for your young superstar to master a variety of sports and is fido friendly with a spot for an outdoor dog wash with hot and cold water taps! There is full access off the laneway to the sport court that can double for extra parking for the RV or boat. Located close to schools, shopping, recreation and just steps from Main Street and Winslow parks; there is no shortage of green space to play with the kids or pups. The double detached garage has additional space for a want to be handyman. The fully finished basement is a great bonus space with a built in Murphy bed and ample storage. Many recent updates and features really highlight the pride of ownership that shines throughout this stunning family home! Book a viewing today! (id:50889)
Property Details
MLS® Number
10308295
Neigbourhood
Kettle Valley
Amenities Near By
Park, Schools, Shopping
Community Features
Family Oriented
Features
Private Setting, Central Island
Parking Space Total
6
View Type
Mountain View
Building
Bathroom Total
3
Bedrooms Total
4
Appliances
Refrigerator, Dishwasher, Dryer, Oven - Gas, Hood Fan, Washer
Architectural Style
Split Level Entry
Constructed Date
2001
Construction Style Attachment
Detached
Construction Style Split Level
Other
Cooling Type
Central Air Conditioning
Exterior Finish
Composite Siding
Fireplace Fuel
Gas
Fireplace Present
Yes
Fireplace Type
Unknown
Flooring Type
Carpeted, Vinyl
Heating Type
Forced Air
Roof Material
Asphalt Shingle
Roof Style
Unknown
Stories Total
4
Size Interior
2577 Sqft
Type
House
Utility Water
Municipal Water
Land
Acreage
No
Fence Type
Fence
Land Amenities
Park, Schools, Shopping
Landscape Features
Landscaped, Underground Sprinkler
Sewer
Municipal Sewage System
Size Irregular
0.13
Size Total
0.13 Ac|under 1 Acre
Size Total Text
0.13 Ac|under 1 Acre
Zoning Type
Residential
Utilities
Cable
Available
Electricity
Available
Natural Gas
Available
Telephone
Available
Sewer
Available
Water
Available

