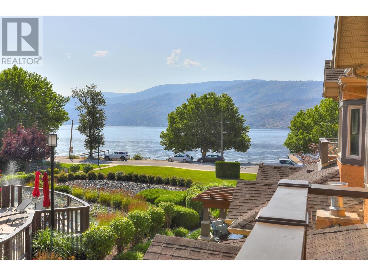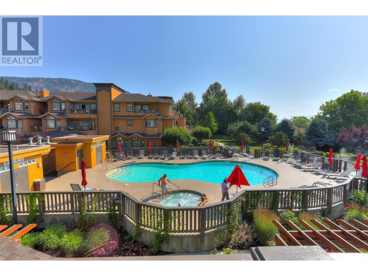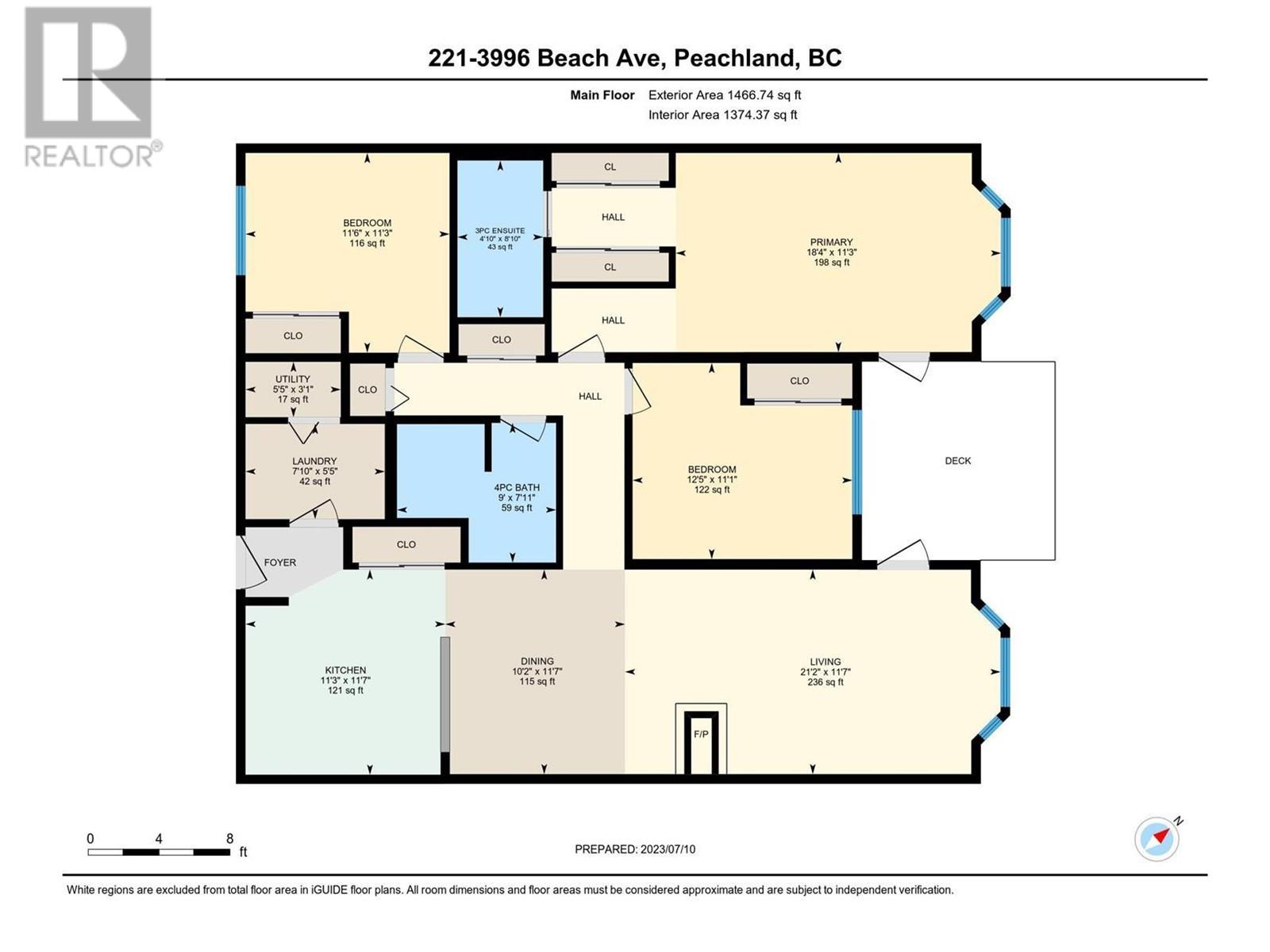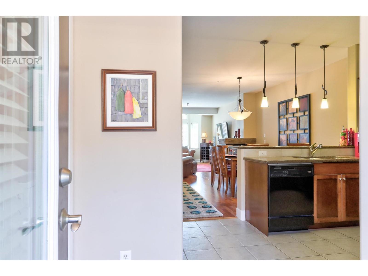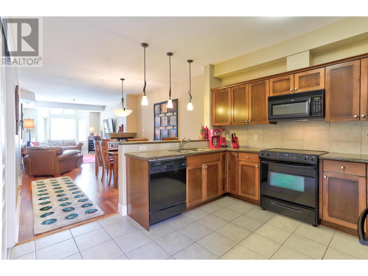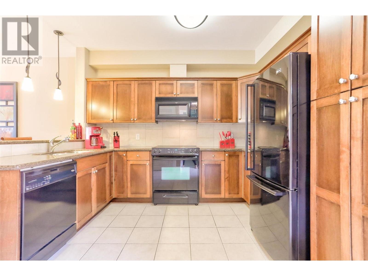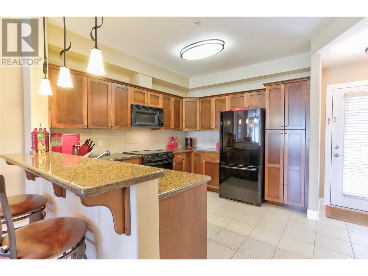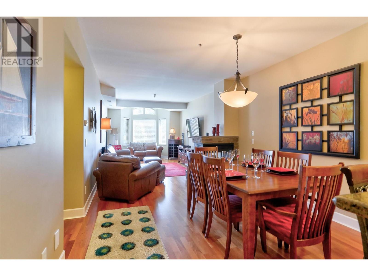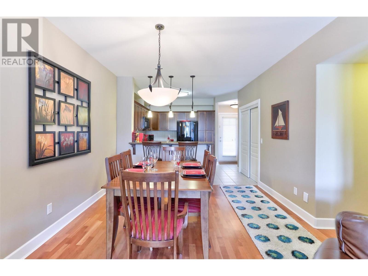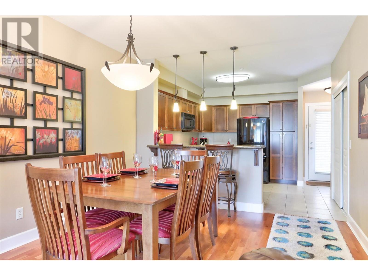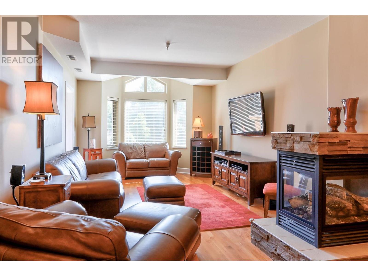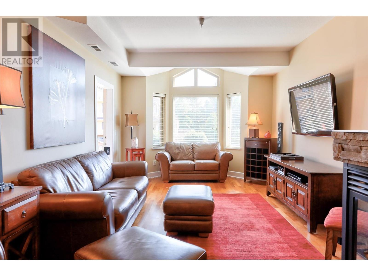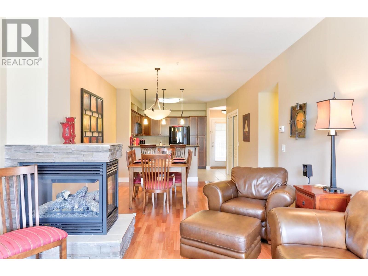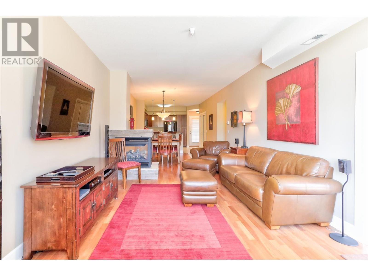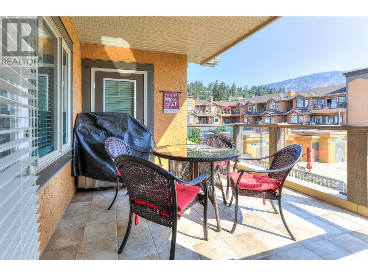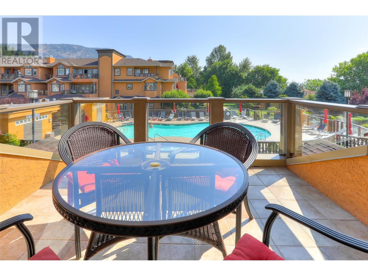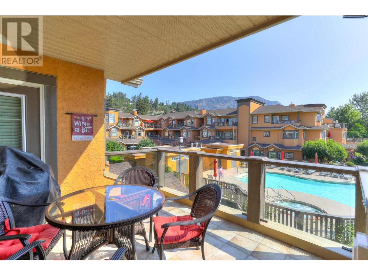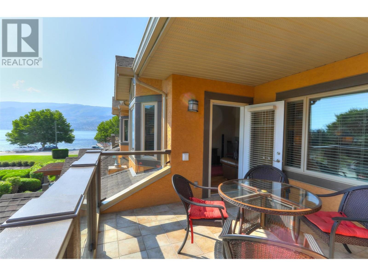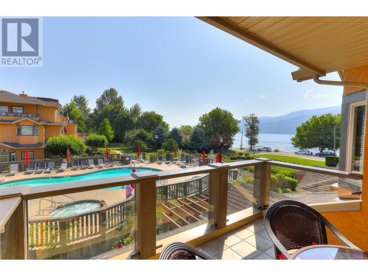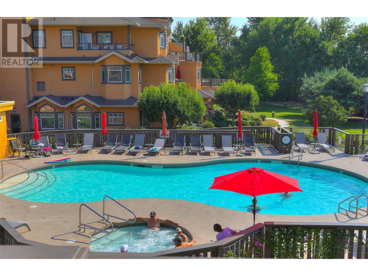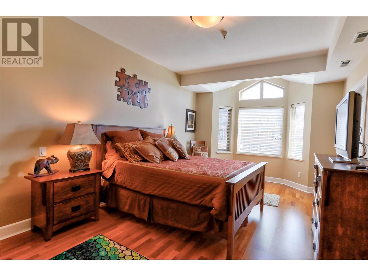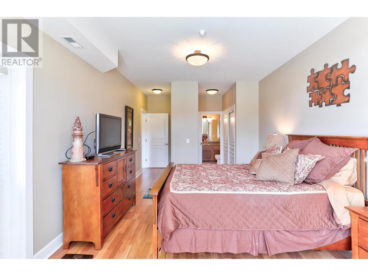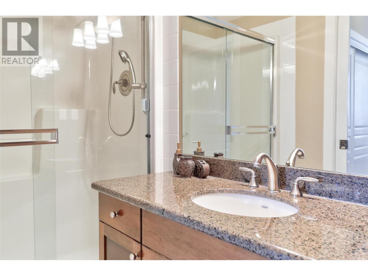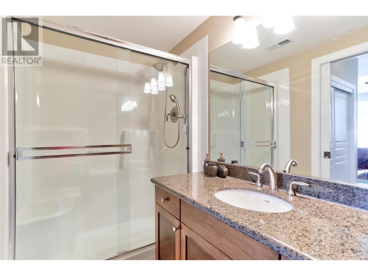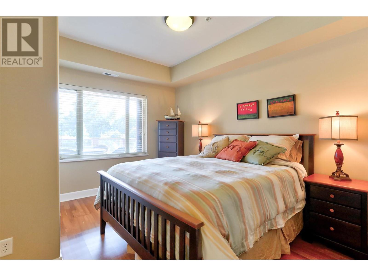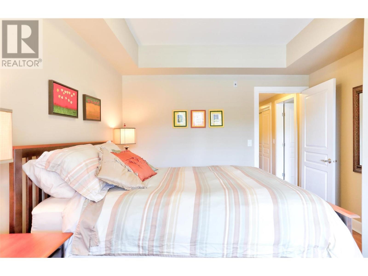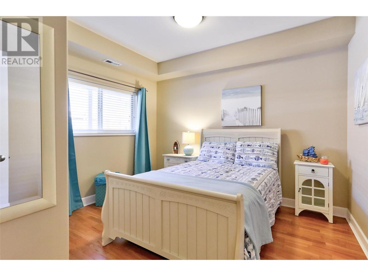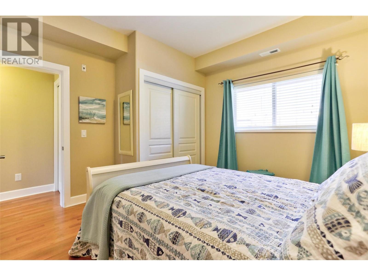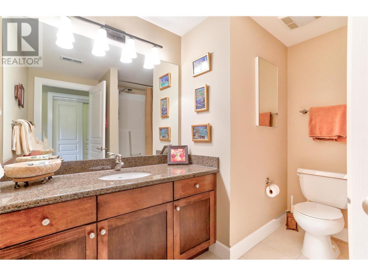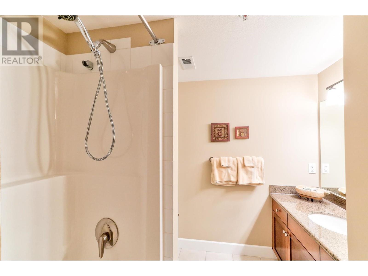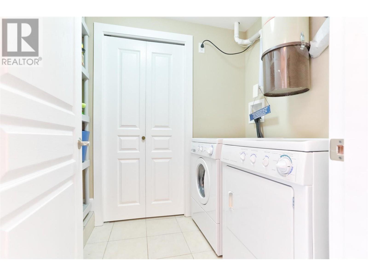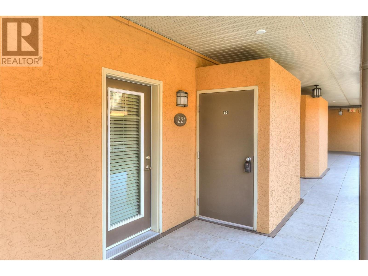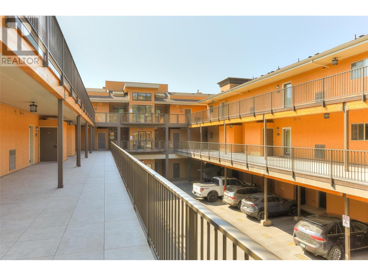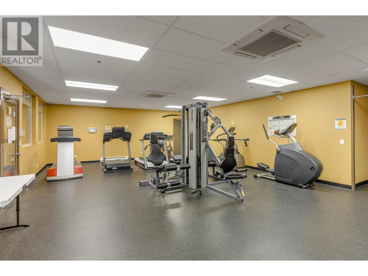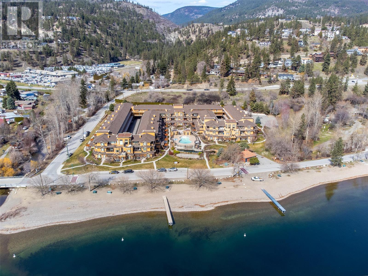$849,000Maintenance,
$469.08 Monthly
Maintenance,
$469.08 MonthlyA perfect move to a turn key 3 bedroom 2 bath condo ready for summer fun or your new full time residence. Original owners have enjoyed this home in the summer months at the lake and now selling furnished ready to enjoy. Located just steps to the beach & an easy walk/bike to downtown Peachland where you can shop, dine and enjoy the ambiance of quaint small town life, swim bay for the kids boat launch, art gallery and more... Luxurious semi-lakeshore living, one of the best lake views in the complex, located in the heart of Peachland. This bright & spacious open concept unit features a beautiful kitchen with granite countertops dining & living room with 3 sided gas fireplace tiled deck built-in vacuum. The Complex ""Lakeshore Gardens"" is very well managed complex with an on-site manager, features are beautiful landscaping with a water feature & pond heated pool & hot tub, gym, meeting room with a kitchen for owner use 2 quest suites can be booked for your visitors at a low rate 1 dog no dangerous breeds or 1 cat allowed, no age restrictions, rentals allowed with a minimum of 6 months. One secured parking with additional parking, bike, kayak and paddle board storage. (id:50889)
Property Details
MLS® Number
10303265
Neigbourhood
Peachland
Community Name
Lakeshore Gardens
Features
One Balcony
ParkingSpaceTotal
1
PoolType
Inground Pool, Outdoor Pool
StorageType
Storage, Locker
ViewType
Lake View, Mountain View, View (panoramic)
Building
BathroomTotal
2
BedroomsTotal
3
Appliances
Refrigerator, Dishwasher, Dryer, Range - Electric, Microwave, Washer
ConstructedDate
2006
CoolingType
Central Air Conditioning
ExteriorFinish
Stucco
FireProtection
Sprinkler System-fire, Security System
FireplacePresent
Yes
FireplaceType
Free Standing Metal
FlooringType
Ceramic Tile, Laminate
HeatingType
Forced Air, See Remarks
RoofMaterial
Asphalt Shingle
RoofStyle
Unknown
StoriesTotal
1
SizeInterior
1435 Sqft
Type
Apartment
UtilityWater
Municipal Water
Land
AccessType
Easy Access
Acreage
No
LandscapeFeatures
Landscaped
Sewer
Municipal Sewage System
SizeTotalText
Under 1 Acre
SurfaceWater
Lake
ZoningType
Unknown

