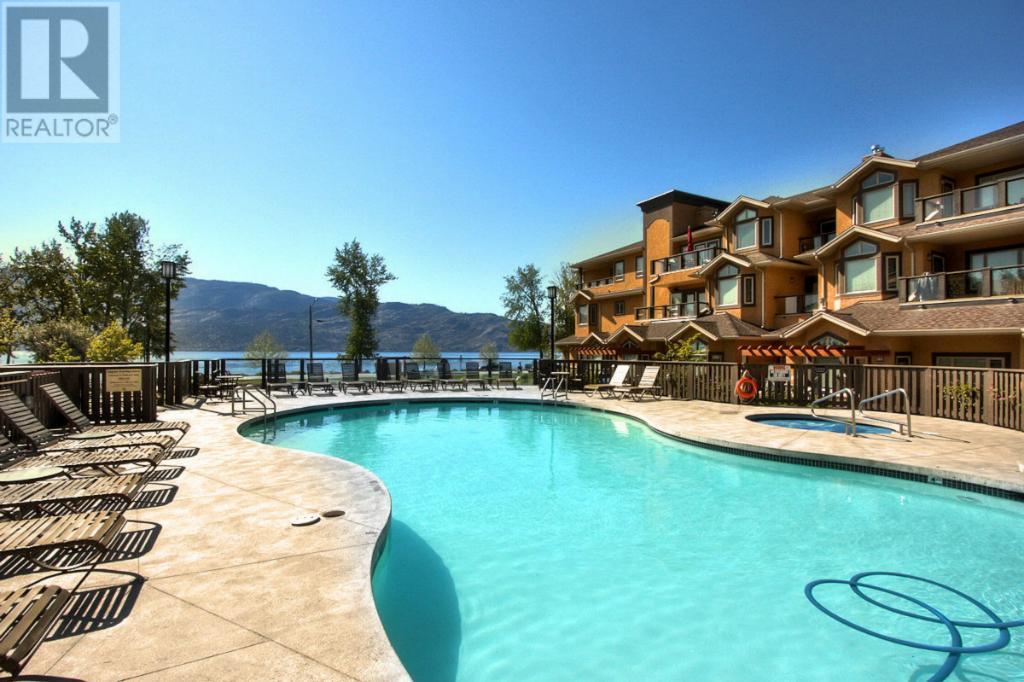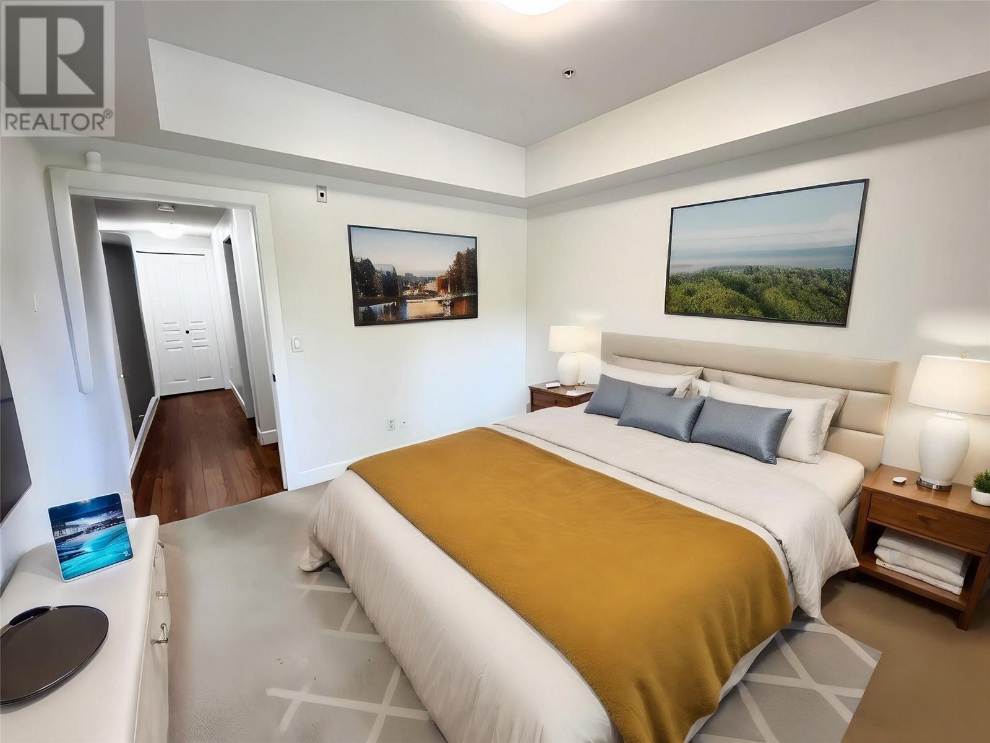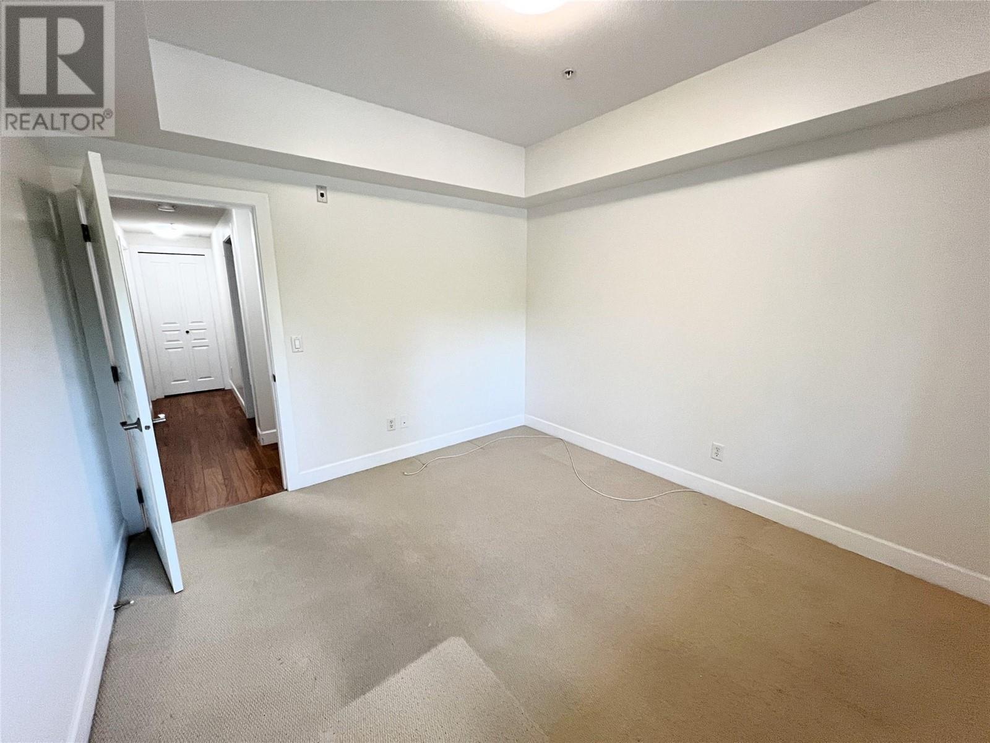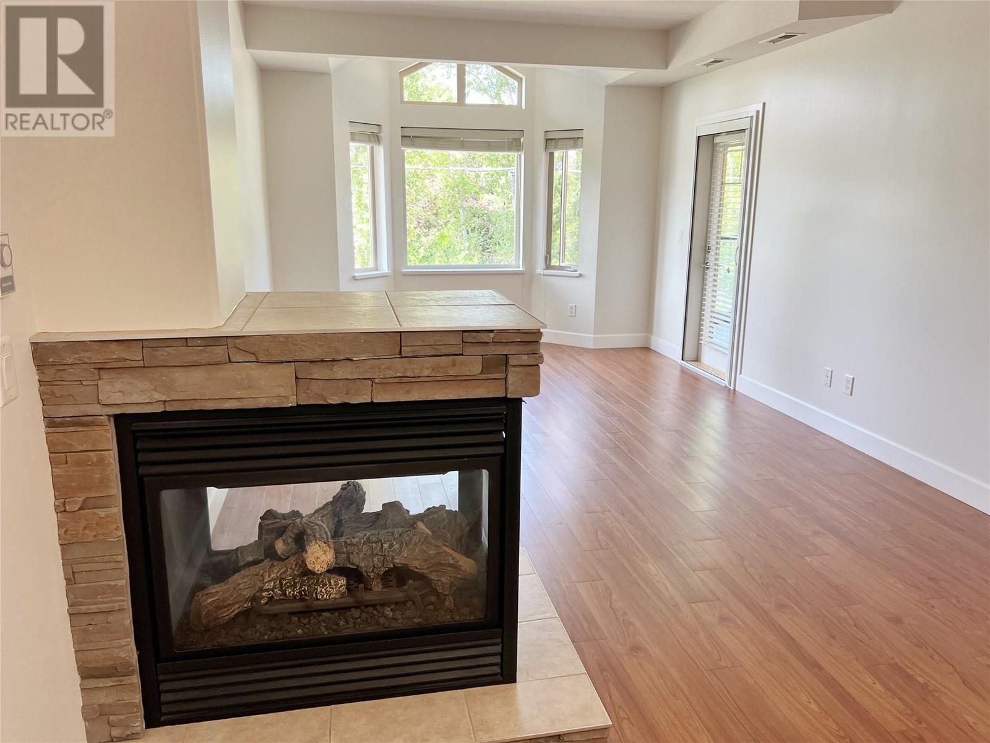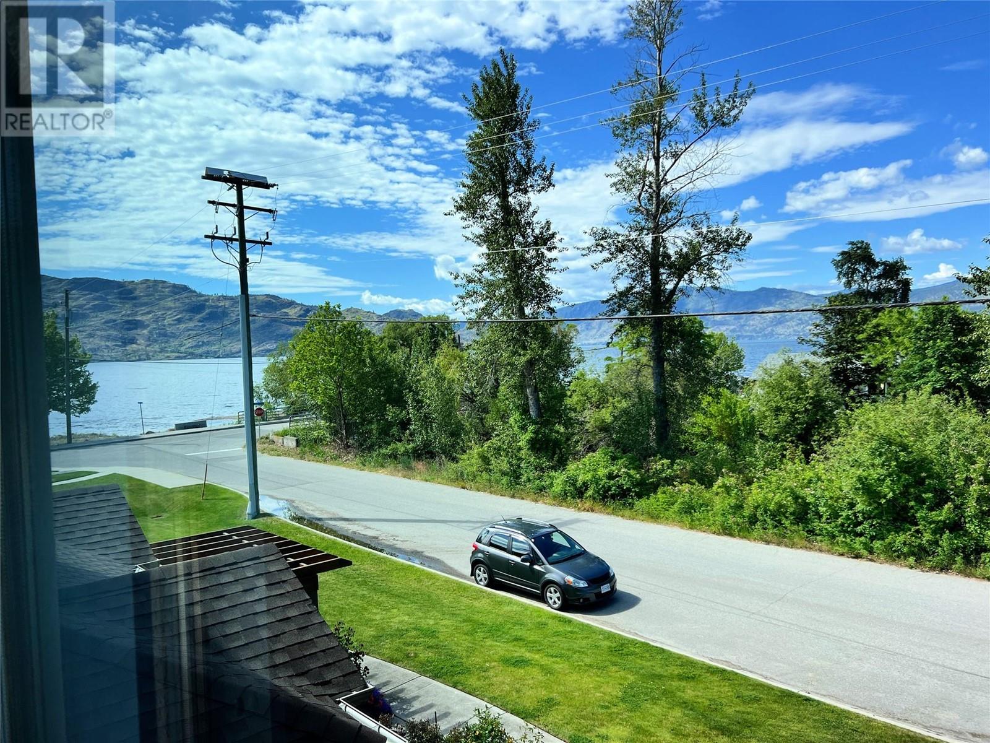$728,200Maintenance, Reserve Fund Contributions, Insurance, Ground Maintenance, Property Management
$470.82 Monthly
Maintenance, Reserve Fund Contributions, Insurance, Ground Maintenance, Property Management
$470.82 MonthlySemi Waterfront, popular ""Lakeshore Gardens"" wonderful lifestyle choice with beach front walking to shopping, spacious 1435 sq ft, great location near the front of the building towards the lake, 3 bedroom, 2 full baths, freshly painted in a neutral color, SS appliances, gas fireplace, granite counters in the kitchen, maple cabinets, a mix of laminate & carpet floors, storage locker by the front door for easy access, lake views & mountain views, Trepanier Creekside of the complex, heated outdoor pool, hot tub, fully equipped gym, guest suites, pet friendly building, no age restrictions, rentals allowed but at a minimum of 6 months, pets allowed with restrictions. Very popular complex for active people wanting to enjoy the Okanagan lifestyle, walking, biking, kayaking, boating and much more! (id:50889)
Property Details
MLS® Number
10304158
Neigbourhood
Peachland
Community Name
Lakeshore Gardens
CommunityFeatures
Rentals Allowed With Restrictions
ParkingSpaceTotal
1
PoolType
Inground Pool, Outdoor Pool, Pool
StorageType
Storage, Locker
ViewType
Lake View, Mountain View
Building
BathroomTotal
2
BedroomsTotal
3
Amenities
Party Room, Storage - Locker
ConstructedDate
2007
CoolingType
Central Air Conditioning
FireProtection
Security
FireplaceFuel
Gas
FireplacePresent
Yes
FireplaceType
Unknown
FlooringType
Carpeted, Laminate, Mixed Flooring
HeatingType
Forced Air, Heat Pump, See Remarks
StoriesTotal
1
SizeInterior
1435 Sqft
Type
Apartment
UtilityWater
Municipal Water
Land
Acreage
No
Sewer
Municipal Sewage System
SizeTotalText
Under 1 Acre
SurfaceWater
Lake
ZoningType
Unknown


