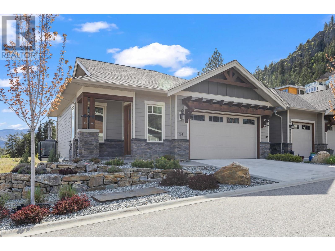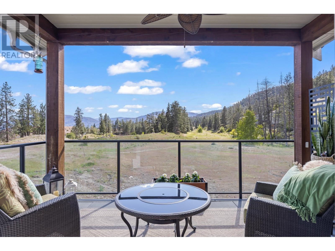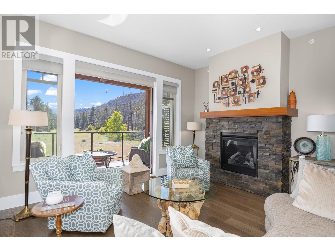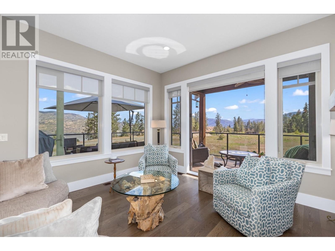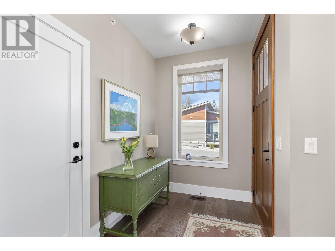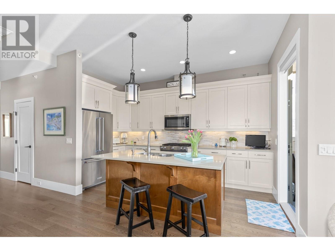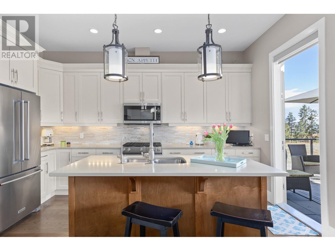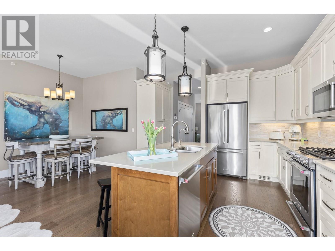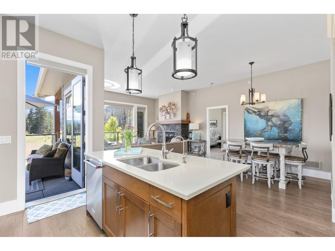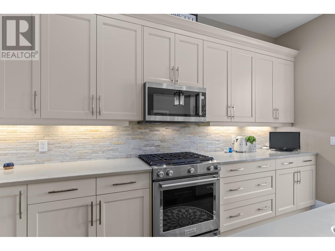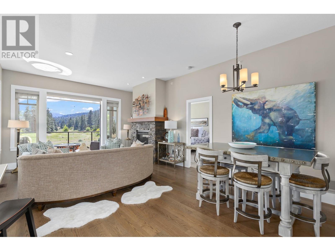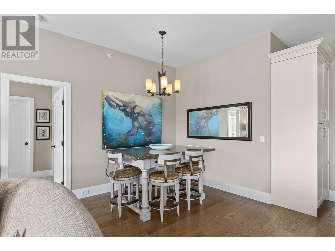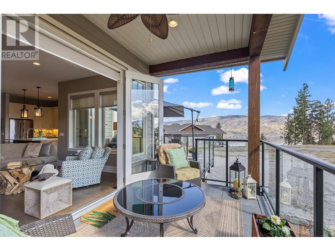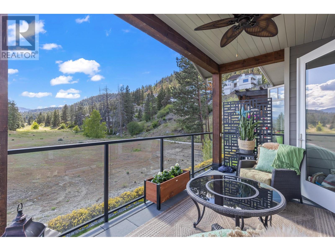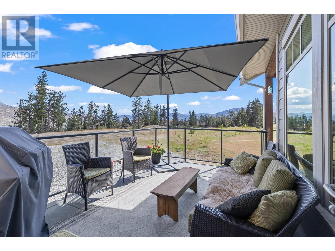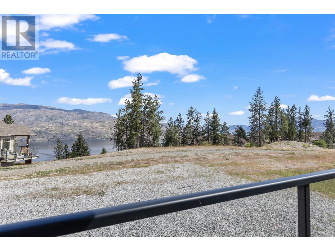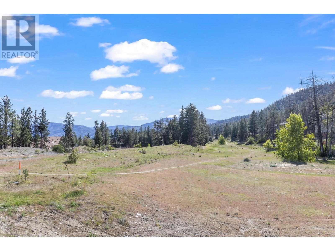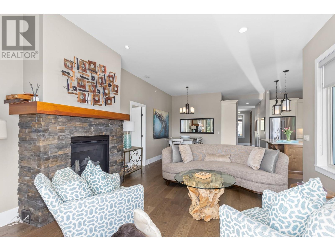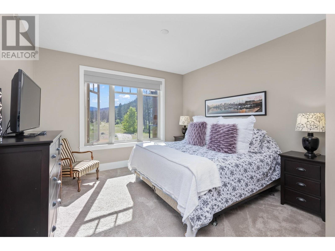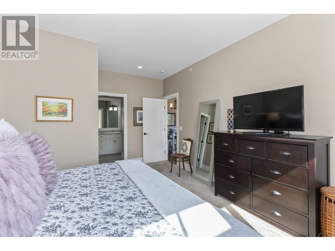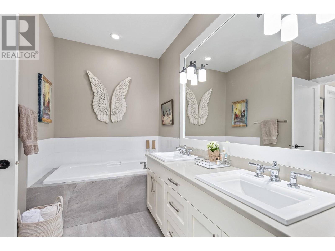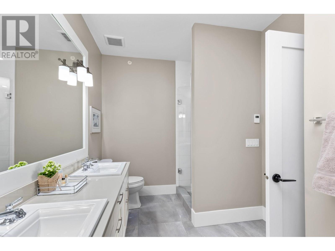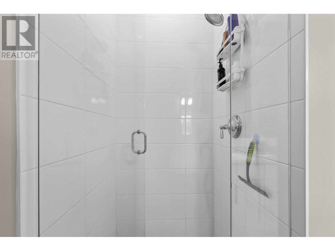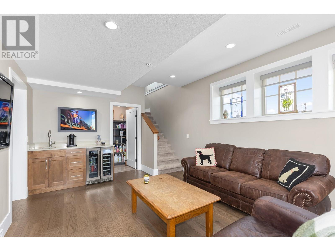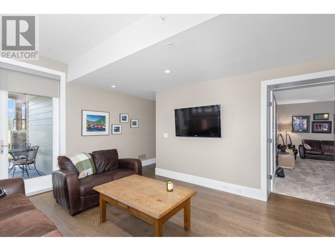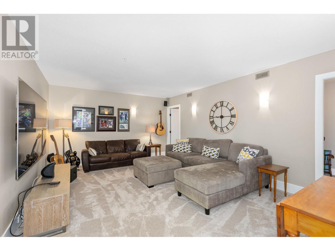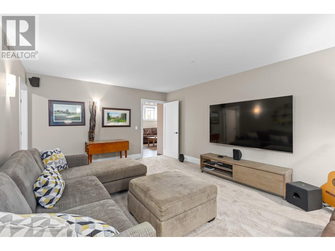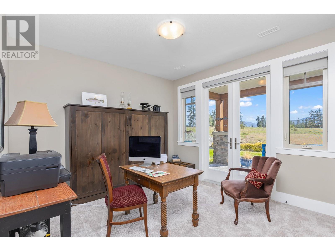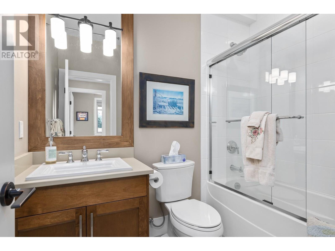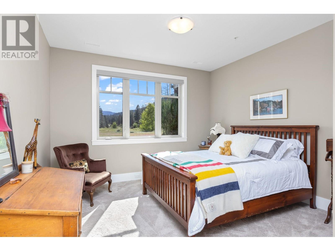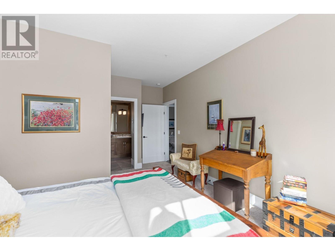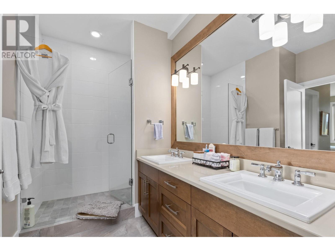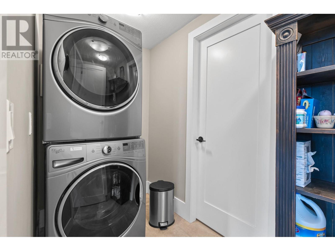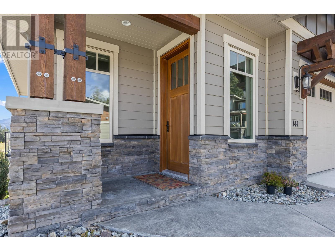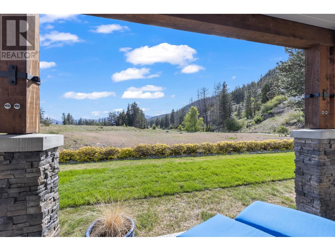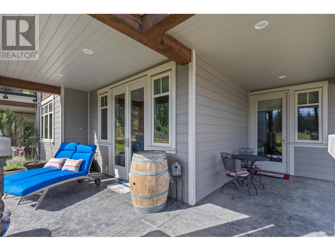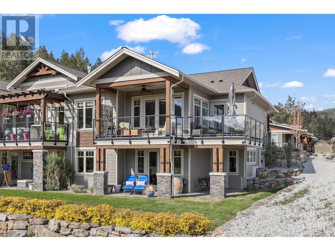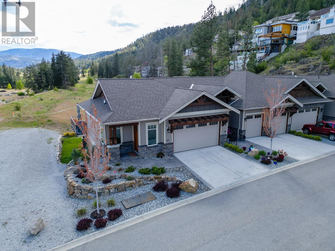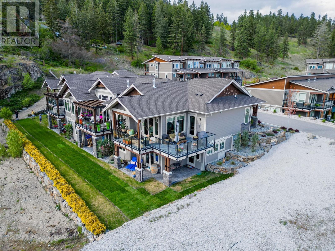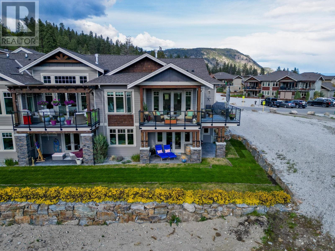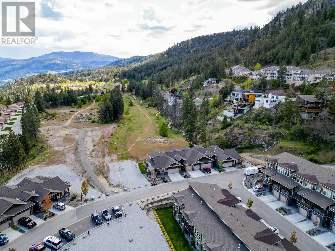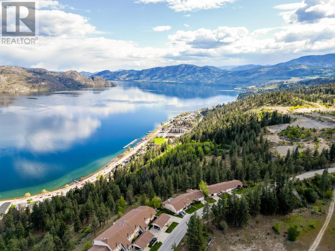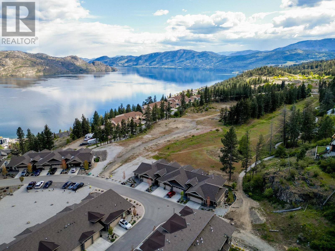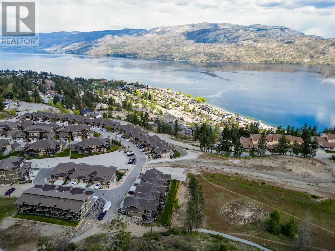$1,098,000Maintenance,
$460.88 Monthly
Maintenance,
$460.88 MonthlyIndulge in unmatched privacy and breathtaking lake and mountain views in this exceptional semi-detached 3-bedroom, 3.5 bathroom walk-out rancher situation next to the approved 9-hole executive golf course. This luxury townhome at The Trails features main level living, a beautiful kitchen with Caesarstone counters, KitchenAid stainless steel appliances and wide plank hardwood. French doors lead to a covered wraparound deck, offering a seamless flow into an inviting outdoor living space with a post-card perfect setting lush with mature trees and natural backdrop. Your guests will adore the spacious bedroom with a private ensuite, along with a bright family room featuring a wet bar, all conveniently located on the lower level for a completely self-contained and luxurious experience. The third bedroom offers double doors that open onto a private patio and includes a space-saving Murphy bed for versatile accommodation. The cozy media room features an 82-inch flat-screen TV and 5-speaker surround sound for an exceptional entertainment experience. Notable features include heated tile bathroom floors, reverse osmosis tap, water softener, geothermal heating & cooling, ample storage, heated 2 car garage & gas BBQ hook up. Minutes to the waterfront, coffee shops, restaurants, lakeside boardwalk and endless hiking, you can’t find a better location! (id:50889)
Property Details
MLS® Number
10311601
Neigbourhood
Peachland
Community Name
The Trails
AmenitiesNearBy
Recreation
Features
Central Island, One Balcony
ParkingSpaceTotal
2
ViewType
Lake View, Mountain View
Building
BathroomTotal
4
BedroomsTotal
3
Appliances
Refrigerator, Dishwasher, Dryer, Range - Gas, Microwave, Washer
ArchitecturalStyle
Ranch
BasementType
Full
ConstructedDate
2016
ConstructionStyleAttachment
Attached
CoolingType
See Remarks
ExteriorFinish
Concrete, Stone, Composite Siding
FireProtection
Sprinkler System-fire, Smoke Detector Only
FireplaceFuel
Gas
FireplacePresent
Yes
FireplaceType
Unknown
FlooringType
Carpeted, Hardwood, Tile
HalfBathTotal
1
HeatingFuel
Electric, Geo Thermal
HeatingType
See Remarks
RoofMaterial
Asphalt Shingle
RoofStyle
Unknown
StoriesTotal
2
SizeInterior
2339 Sqft
Type
Row / Townhouse
UtilityWater
Municipal Water
Land
Acreage
No
LandAmenities
Recreation
LandscapeFeatures
Landscaped, Underground Sprinkler
Sewer
Municipal Sewage System
SizeTotalText
Under 1 Acre
ZoningType
Unknown

