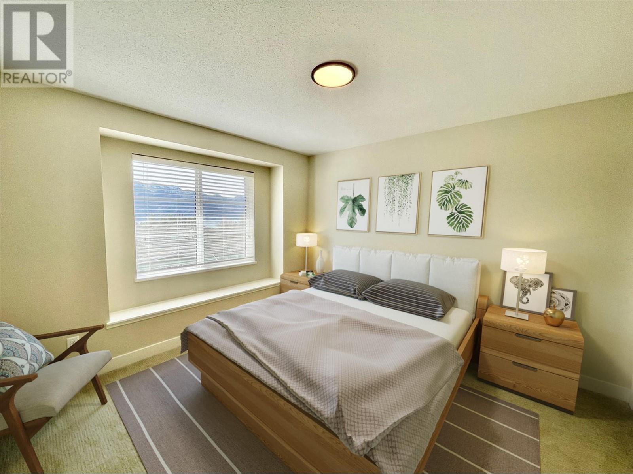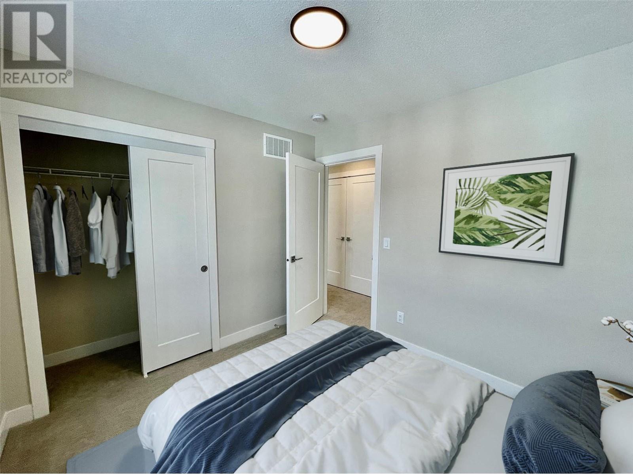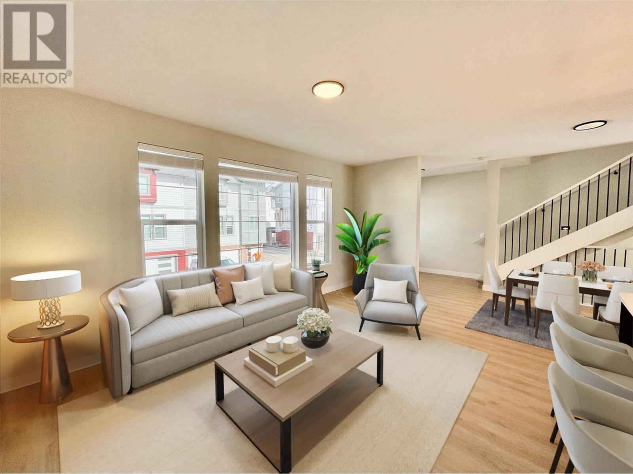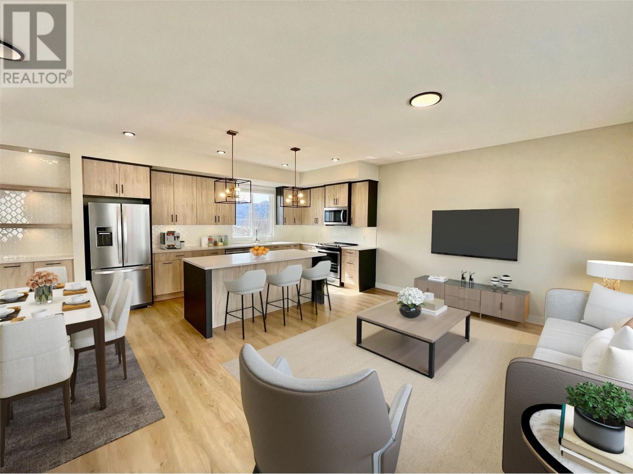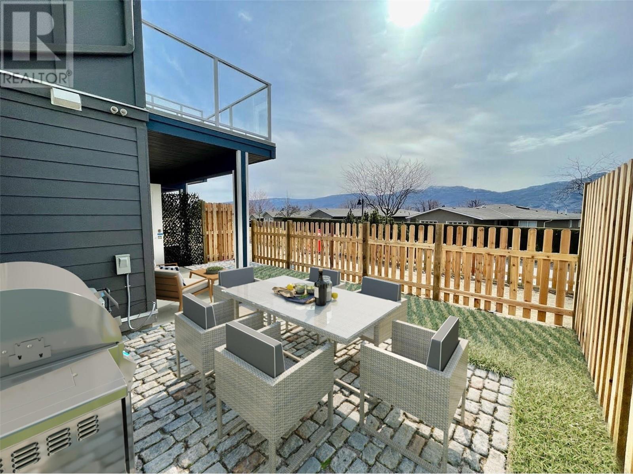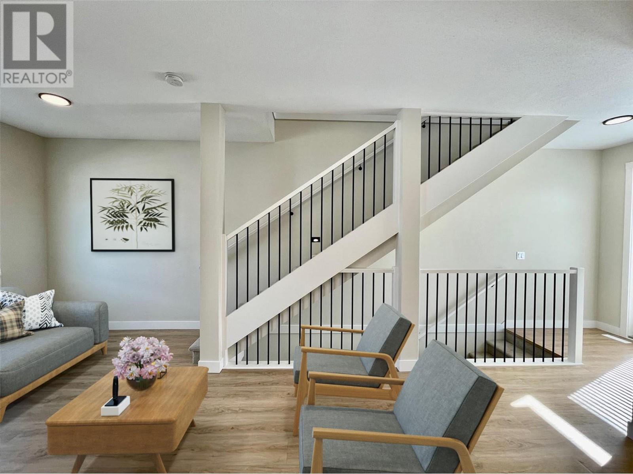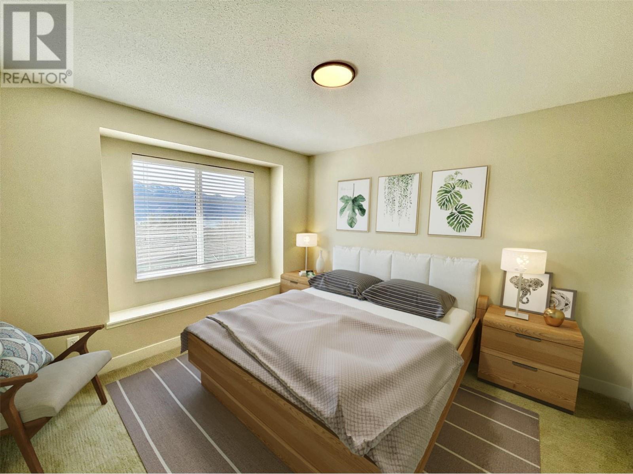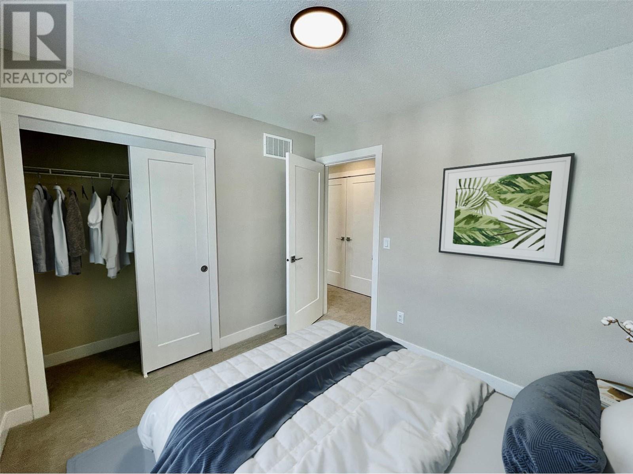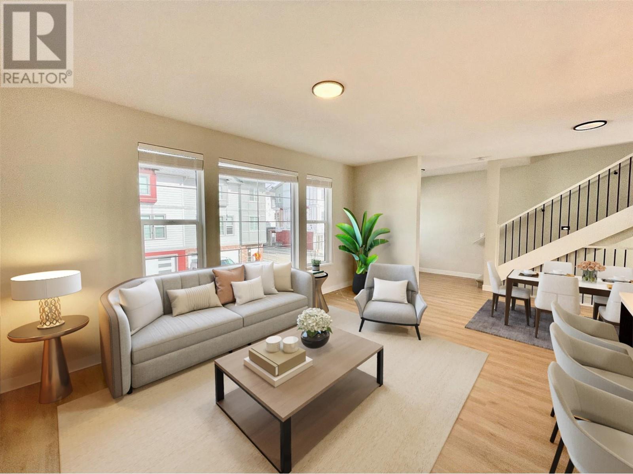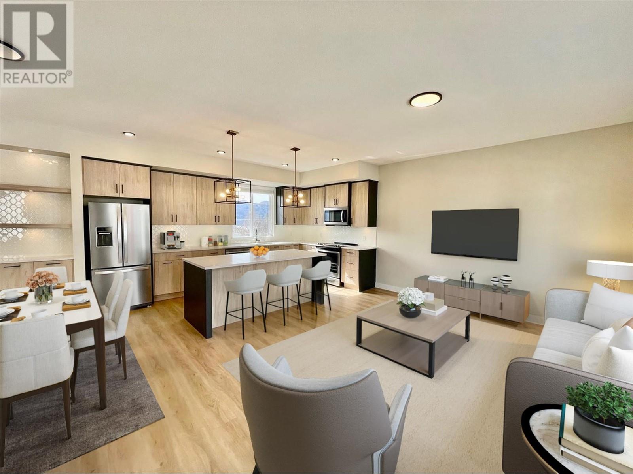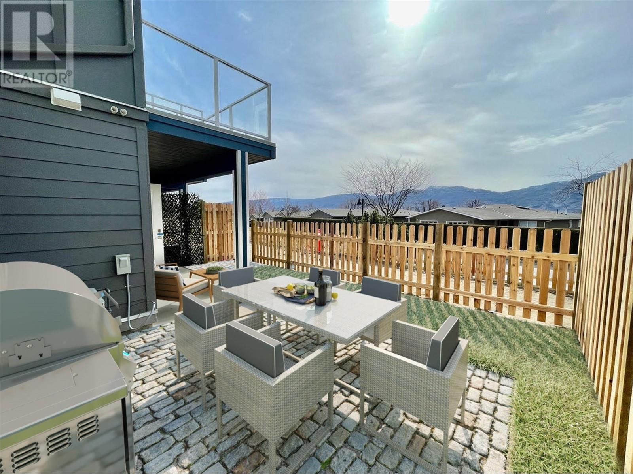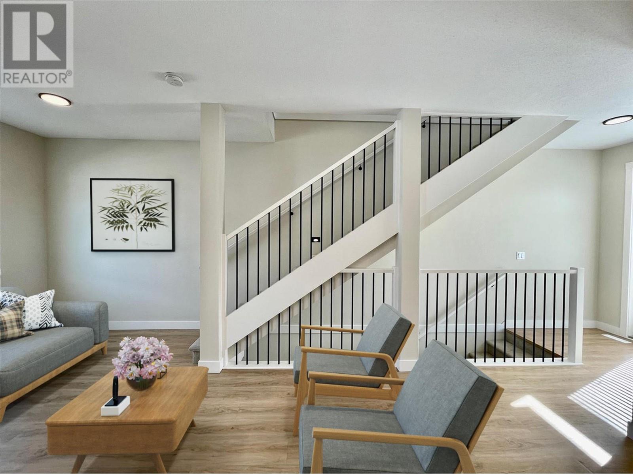$680,000Maintenance,
$194.88 Monthly
Maintenance,
$194.88 MonthlyCheck out this amazing modern townhouse in the sought after area of Gellatly Bay in West Kelowna. This open concept house features 3 spacious bedrooms, 2.5 baths, a laundry upstairs, side by side garage with additional parking. The main floor features a powder room, high ceilings, a bright, open concept kitchen with elgangant quartz countertops, an island with seating, stainless steel appliances, a dining space and a big living room with large windows. The master is equipped with a 3-piece ensuite, with beautiful lake and mountain views. Enjoy outdoor living with upper and lower patios with views of Lake Okanagan and a BBQ natural gas hookup on your patio perfect for the beautiful summer nights! This development has a children's playground, a pickleball court and is conveniently located near shopping and other amenities. This townhome is meticulous and ready for you to enjoy that Okanagan lifestyle and has no GST. Easy to show, call to book your private showing! (id:50889)
Property Details
MLS® Number
10306837
Neigbourhood
Westbank Centre
Community Name
CARBURY
CommunityFeatures
Pet Restrictions, Pets Allowed With Restrictions, Rentals Allowed
Features
Balcony
Building
BathroomTotal
2
BedroomsTotal
3
ConstructedDate
2022
ConstructionStyleAttachment
Attached
CoolingType
See Remarks
ExteriorFinish
Vinyl Siding
HeatingType
Other
RoofMaterial
Asphalt Shingle
RoofStyle
Unknown
StoriesTotal
2
SizeInterior
1392 Sqft
Type
Row / Townhouse
UtilityWater
Municipal Water
Land
Acreage
No
Sewer
Municipal Sewage System
SizeTotalText
Under 1 Acre
ZoningType
Multi-family

