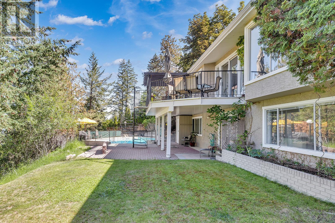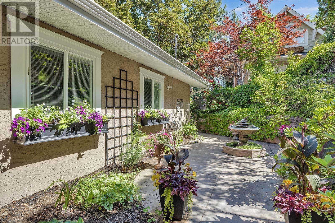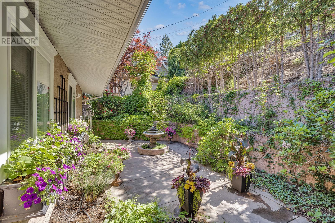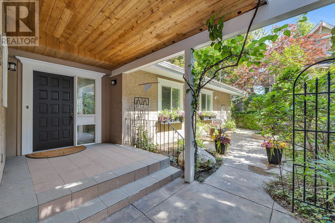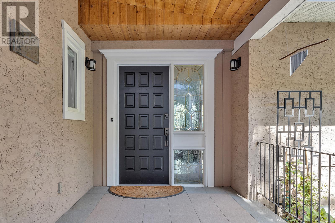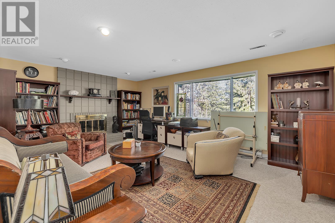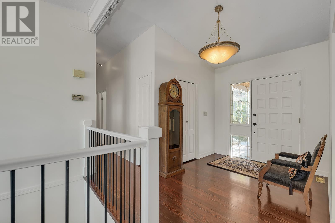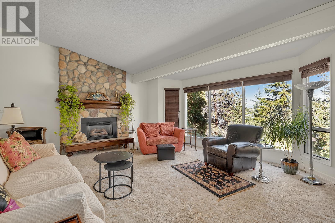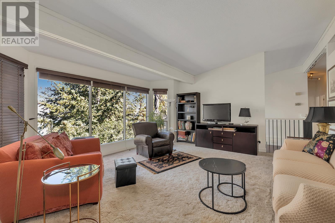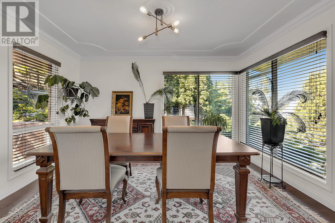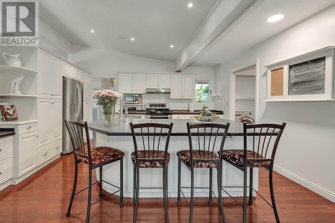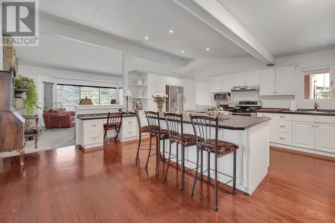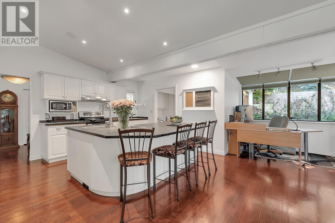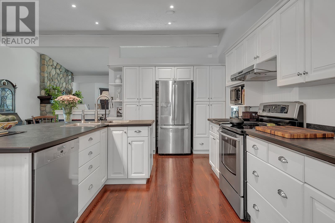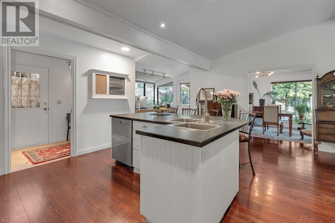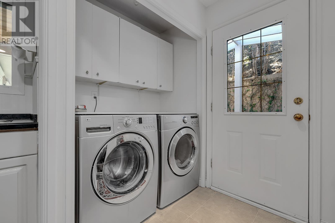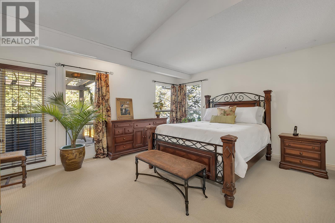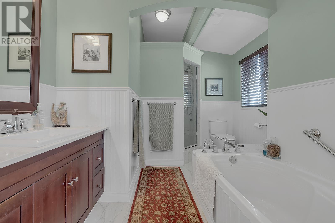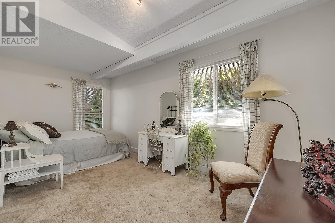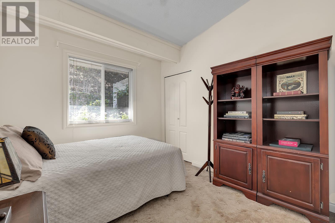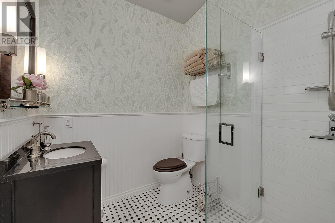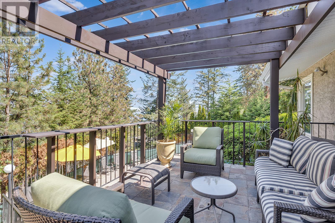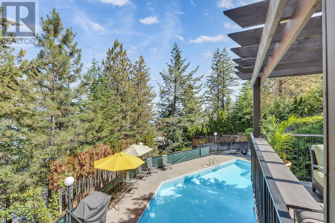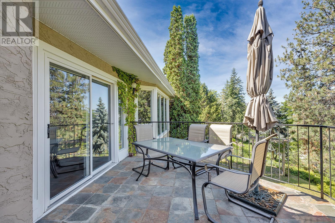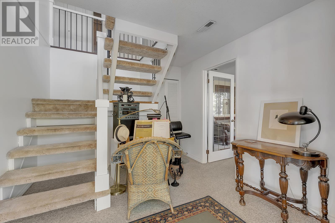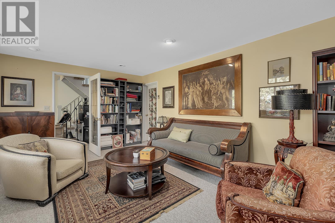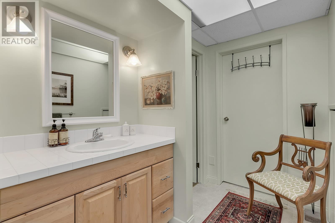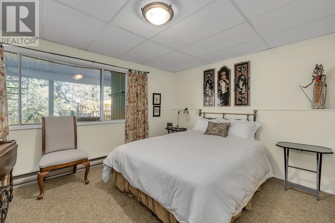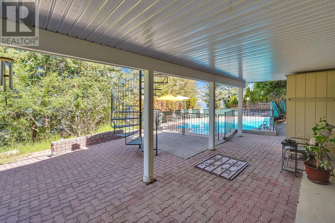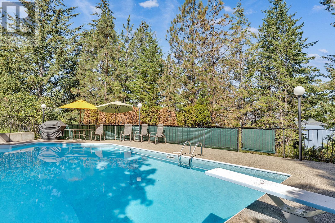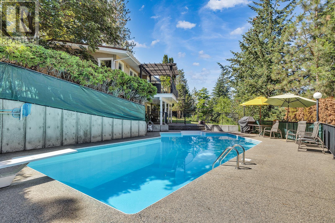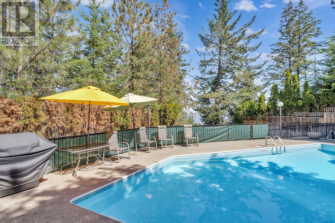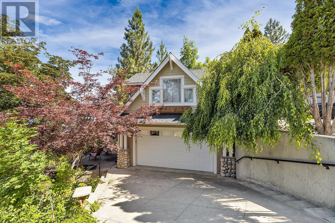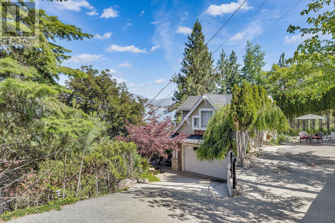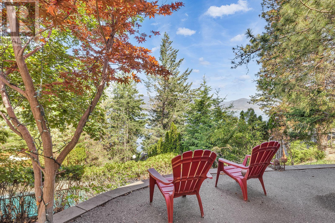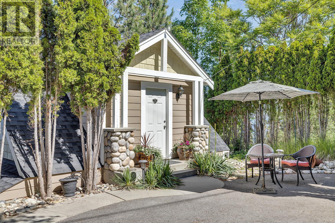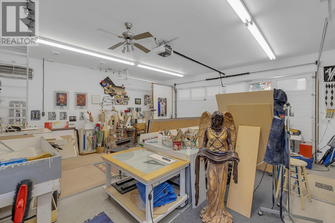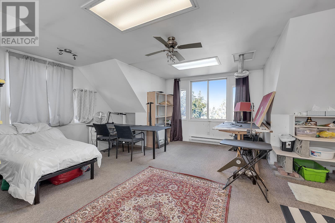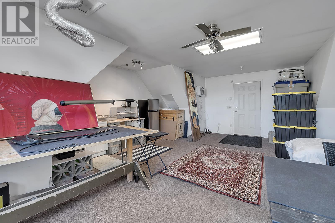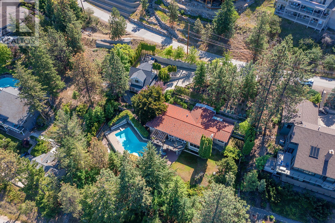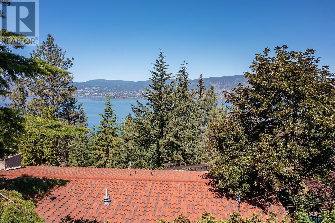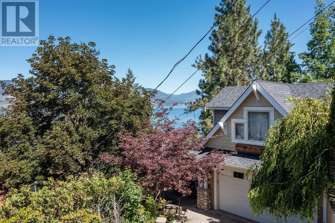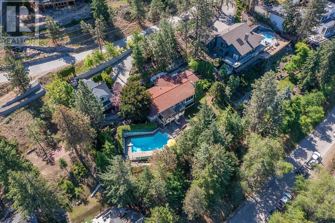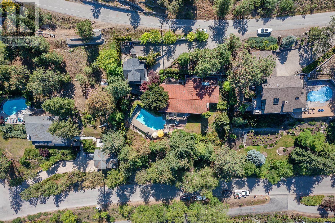$1,399,000
Welcome to your Tuscan-like getaway in the heart of Kelowna! The spacious home has 3 beds and 2 baths up, 1 bed and 1 bath downstairs, situated as. Guest Suite, with plenty of room to play with and make this home all you, whether you're looking for a games room, a place to play music or make art, create a library or even build your dream wine cellar and beyond, you'll find a space for it here! The property is .56 acres surrounded by trees and feels something magical, when you enter the beauty and sounds of the courtyard on the way to your front door. The yard is thoughtfully landscaped and with an incredibly private pool and pool deck that gets plenty of sun to soak up all summer long! There is ample parking space and a double car garage with a loft above, currently set up as a suite, with a kitchenette and the option available to add a bathroom. The garage is wired to handle a full kitchen and power tools. If you're looking for a piece of beauty and serenity, minutes from amenities, restaurants and wineries, look no further! (The home had a major renovation in 1992, Roof is metal, 10 years old with a 75 year guarantee, the pool has a new heater and liner) (id:50889)
Property Details
MLS® Number
10307973
Neigbourhood
Upper Mission
Features
Central Island
ParkingSpaceTotal
4
PoolType
Inground Pool
ViewType
Lake View
Building
BathroomTotal
3
BedroomsTotal
4
BasementType
Full
ConstructedDate
1974
ConstructionStyleAttachment
Detached
CoolingType
Central Air Conditioning
ExteriorFinish
Stucco
FireplaceFuel
Gas
FireplacePresent
Yes
FireplaceType
Unknown
FlooringType
Carpeted, Hardwood, Tile
HeatingFuel
Electric
HeatingType
Forced Air, See Remarks
RoofMaterial
Unknown
RoofStyle
Unknown
StoriesTotal
1
SizeInterior
3397 Sqft
Type
House
UtilityWater
Municipal Water
Land
Acreage
No
Sewer
Septic Tank
SizeFrontage
141 Ft
SizeIrregular
0.56
SizeTotal
0.56 Ac|under 1 Acre
SizeTotalText
0.56 Ac|under 1 Acre
ZoningType
Unknown

