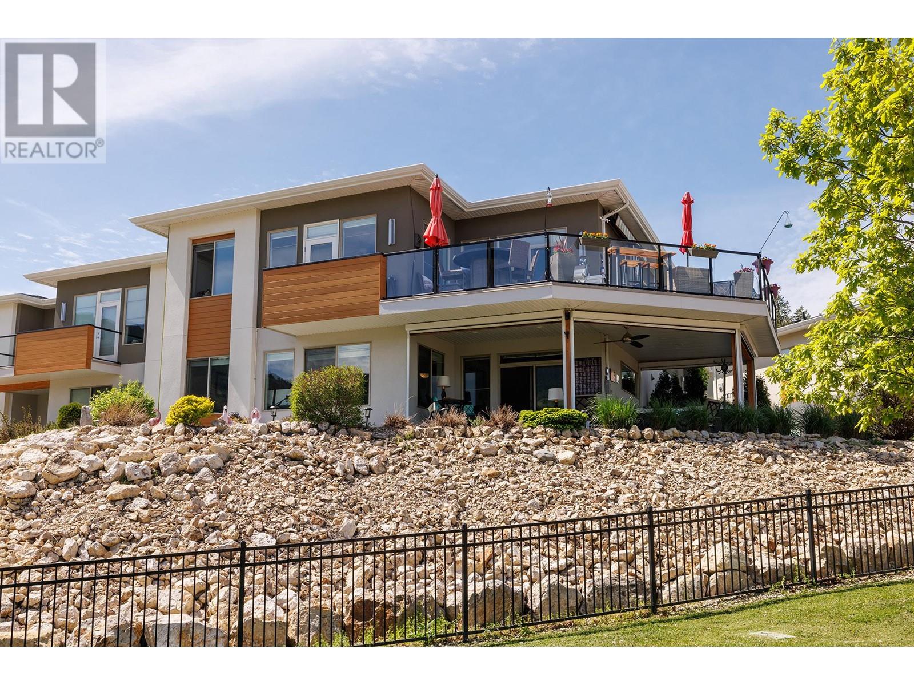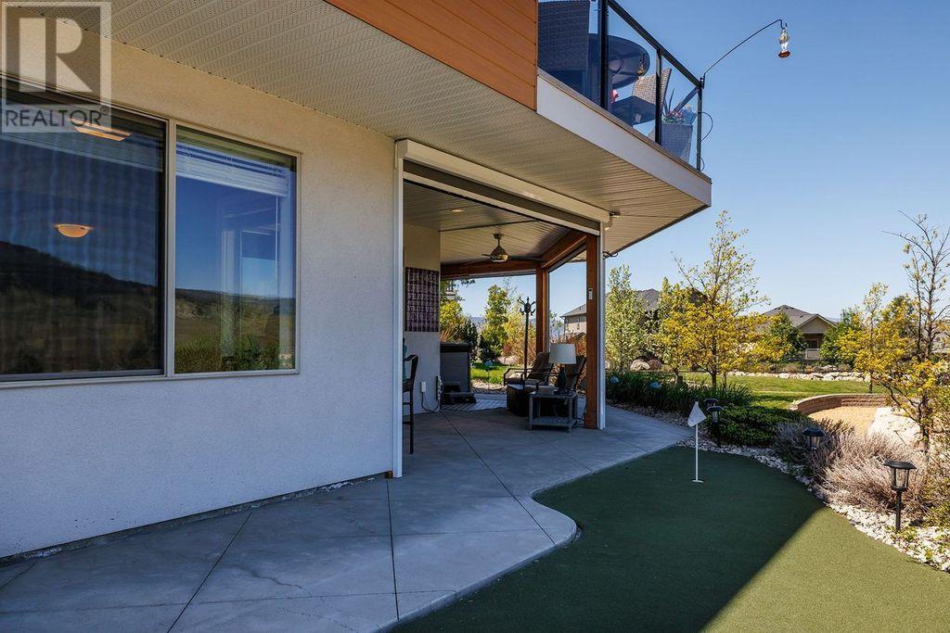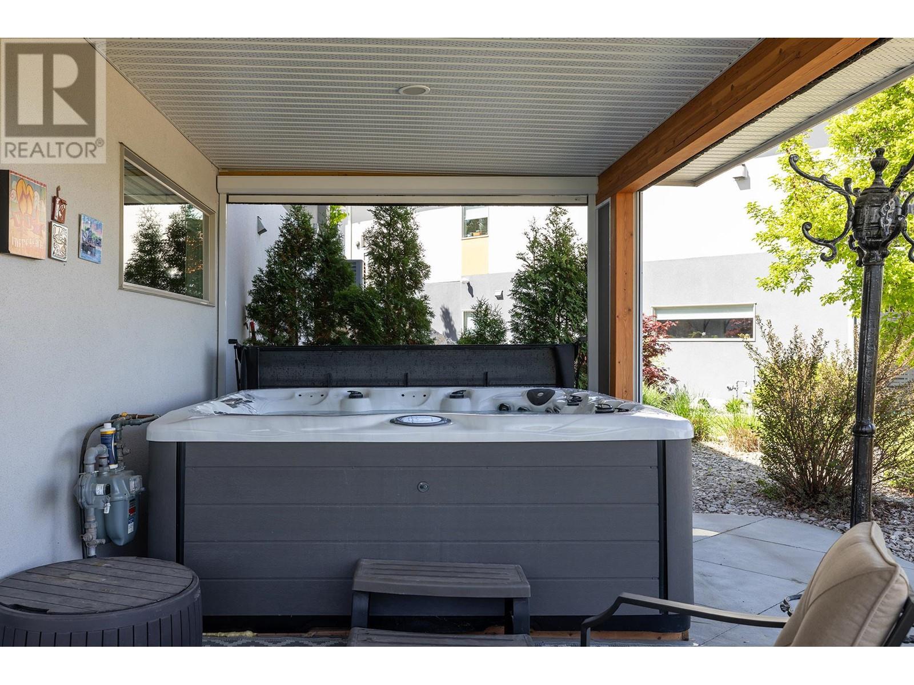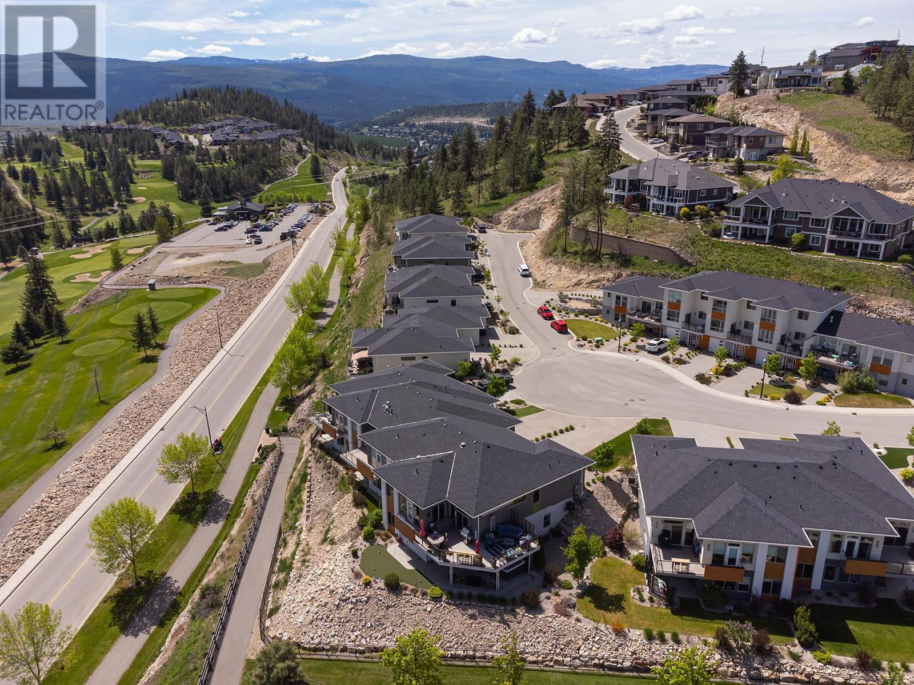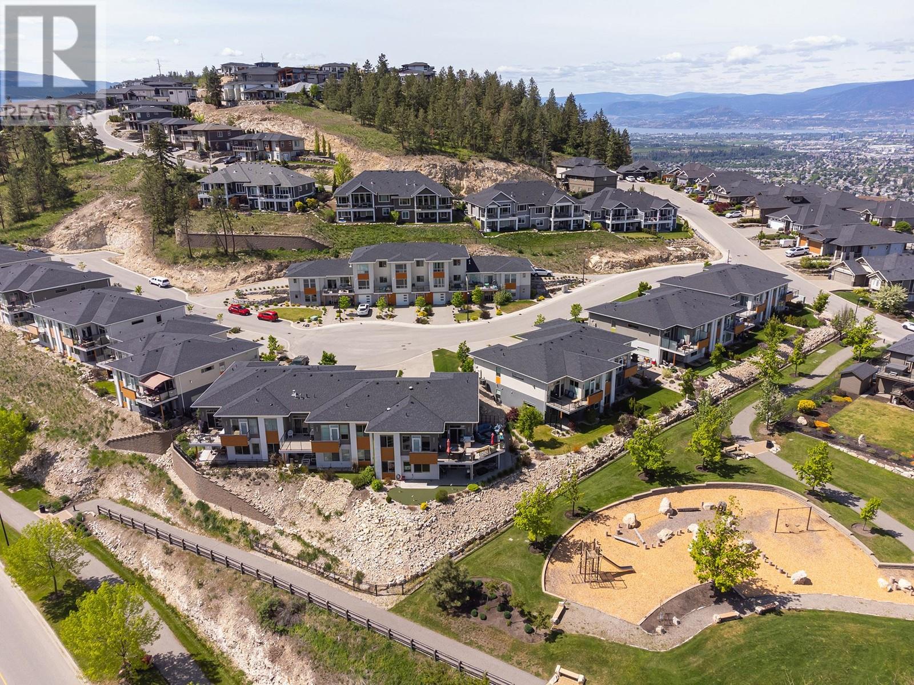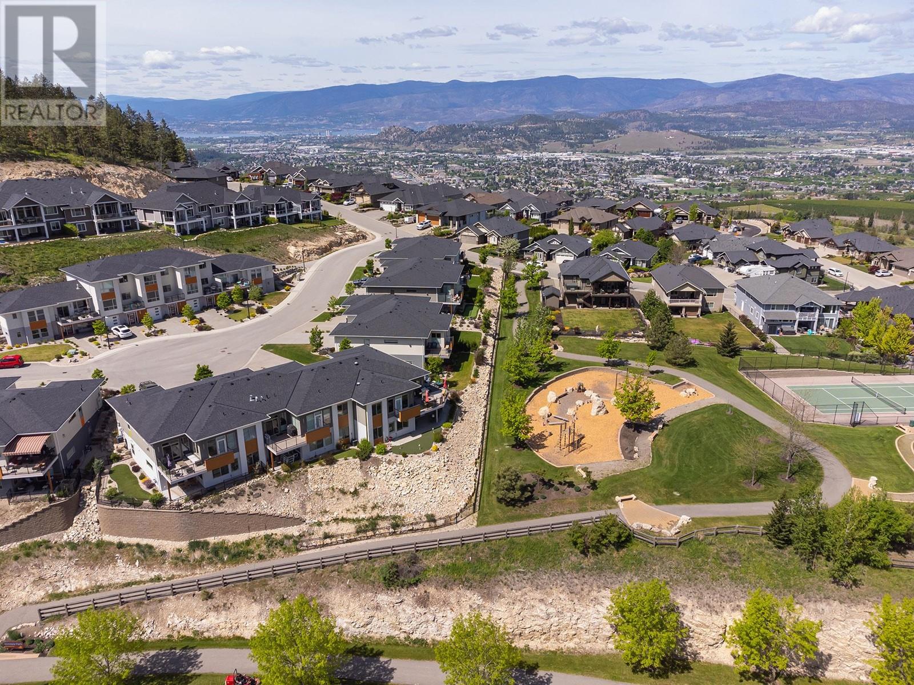$1,029,000
First time offered in Dunbar Villas ...a townhome with 80K in upgrades from standard blueprint , nestled in a peaceful cul-de-sac. Home boasts a 180 degree view of Frind Winery and Black Mountain nature park and golf course. This bright and spacious home has so many features including: high end window coverings, quartz counter tops,, wide plank natural weathered oak hardwood flooring, an expanded kitchen island with additional storage, coffee bar in kitchen. Master bedroom has fully automated blackout blinds ,both the ensuite and main baths have solar skylights for more natural light. Downstairs features large and open rec room featuring deluxe wet bar. Original plan was for another room or Den but builders left the space open to the rec room to facilitate a bright office or gym area. Plus two bedrooms, full bathroom , Water On Demand, laundry room and utility room. The rec room has access to fully screened in patio for utmost privacy, Natural Gas hook up, and putting green. Retractable awing on extended deck on upper deck with Natural Gas hook up and fantastic views. Walk to Black Mountain Golf Club, Black Mountain hiking trails, to Birkdale Park. (Tennis Courts)....and much more. Not a Drive By. Too many features to list here... .A must see! Call to view today! (id:50889)
Property Details
MLS® Number
10311502
Neigbourhood
Black Mountain
AmenitiesNearBy
Golf Nearby, Public Transit, Airport, Park, Recreation, Shopping, Ski Area
CommunityFeatures
Pets Allowed
Features
Private Setting
ParkingSpaceTotal
6
ViewType
View (panoramic)
Building
BathroomTotal
3
BedroomsTotal
3
ArchitecturalStyle
Ranch
ConstructedDate
2017
ConstructionStyleAttachment
Attached
CoolingType
Central Air Conditioning
ExteriorFinish
Stucco
FireplaceFuel
Gas
FireplacePresent
Yes
FireplaceType
Unknown
HalfBathTotal
1
HeatingType
Forced Air
RoofMaterial
Asphalt Shingle
RoofStyle
Unknown
StoriesTotal
2
SizeInterior
2530 Sqft
Type
Triplex
UtilityWater
Irrigation District
Land
AccessType
Easy Access
Acreage
No
LandAmenities
Golf Nearby, Public Transit, Airport, Park, Recreation, Shopping, Ski Area
LandscapeFeatures
Landscaped, Underground Sprinkler
Sewer
Municipal Sewage System
SizeTotalText
Under 1 Acre
ZoningType
Unknown



