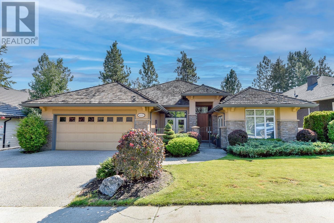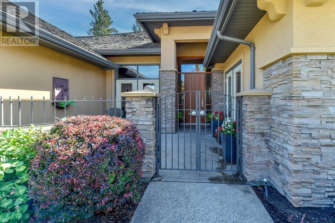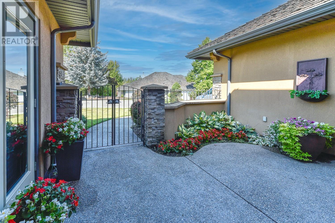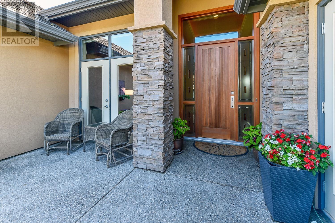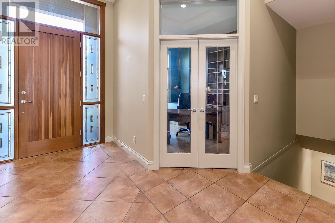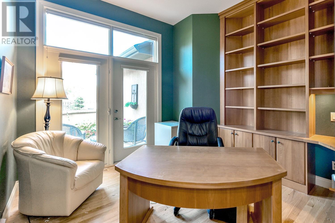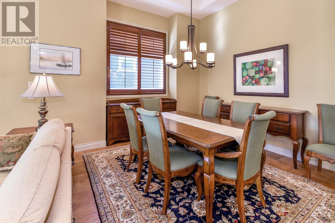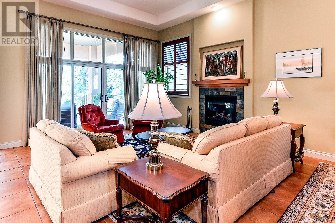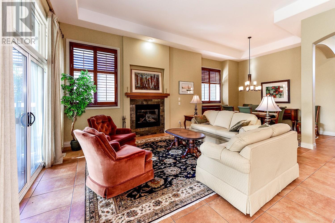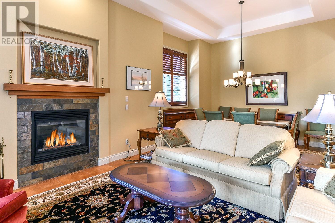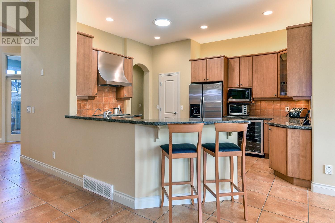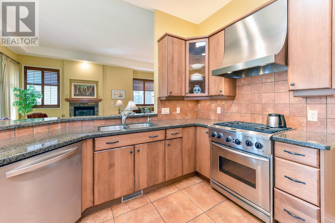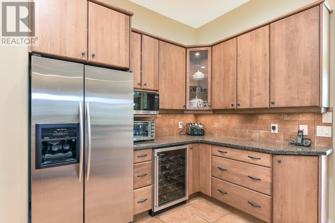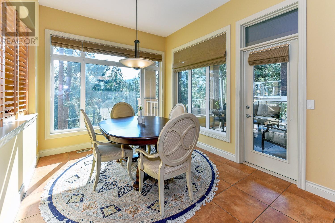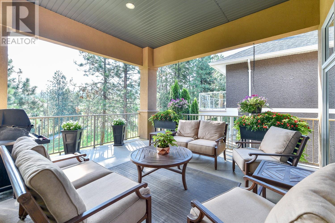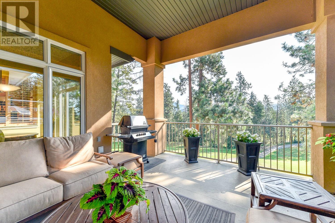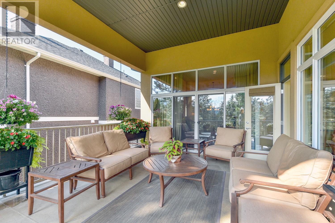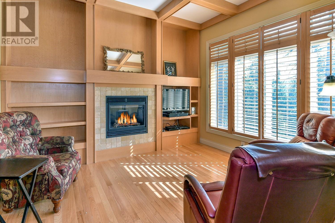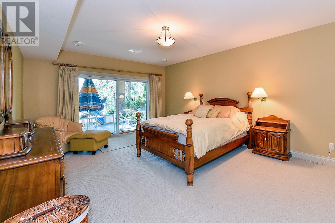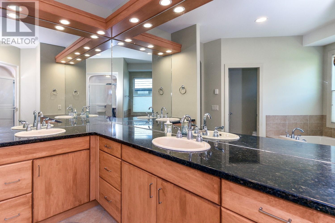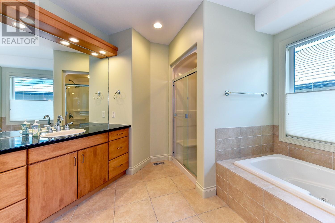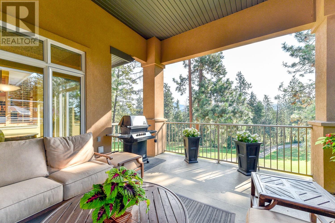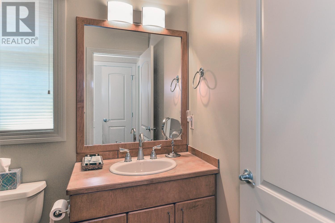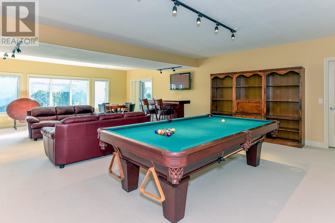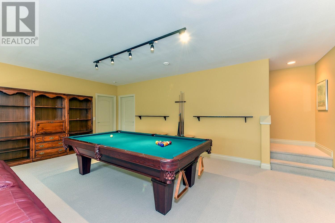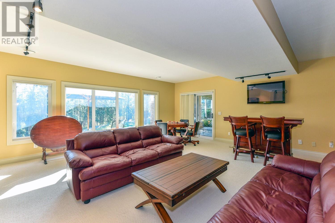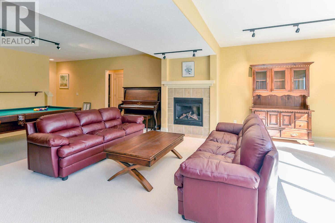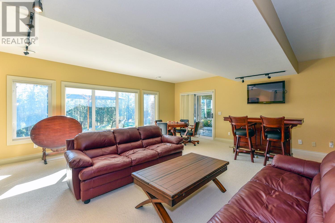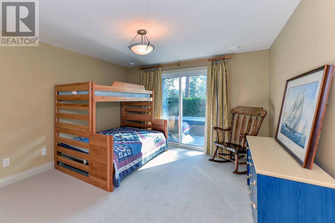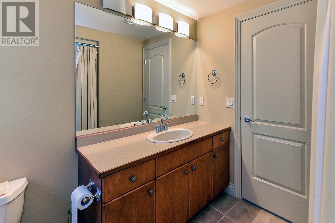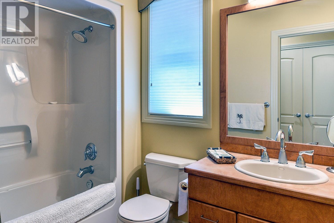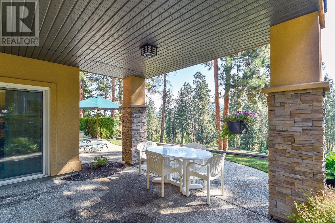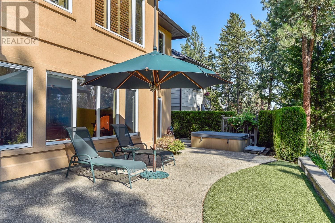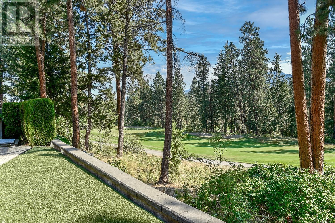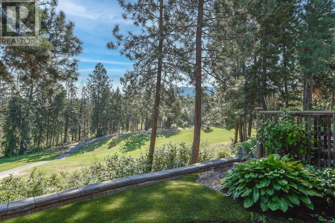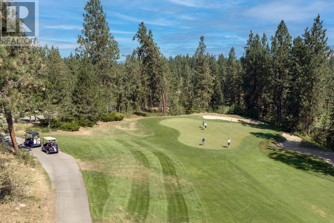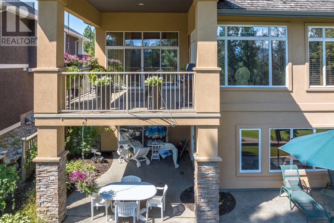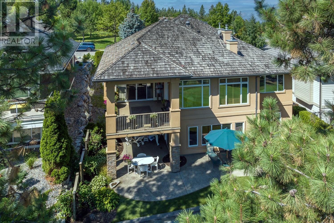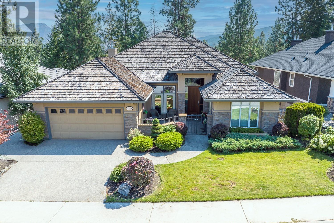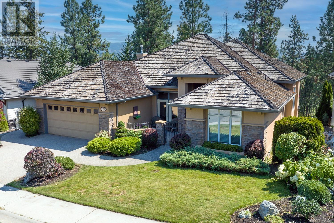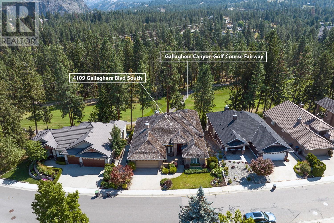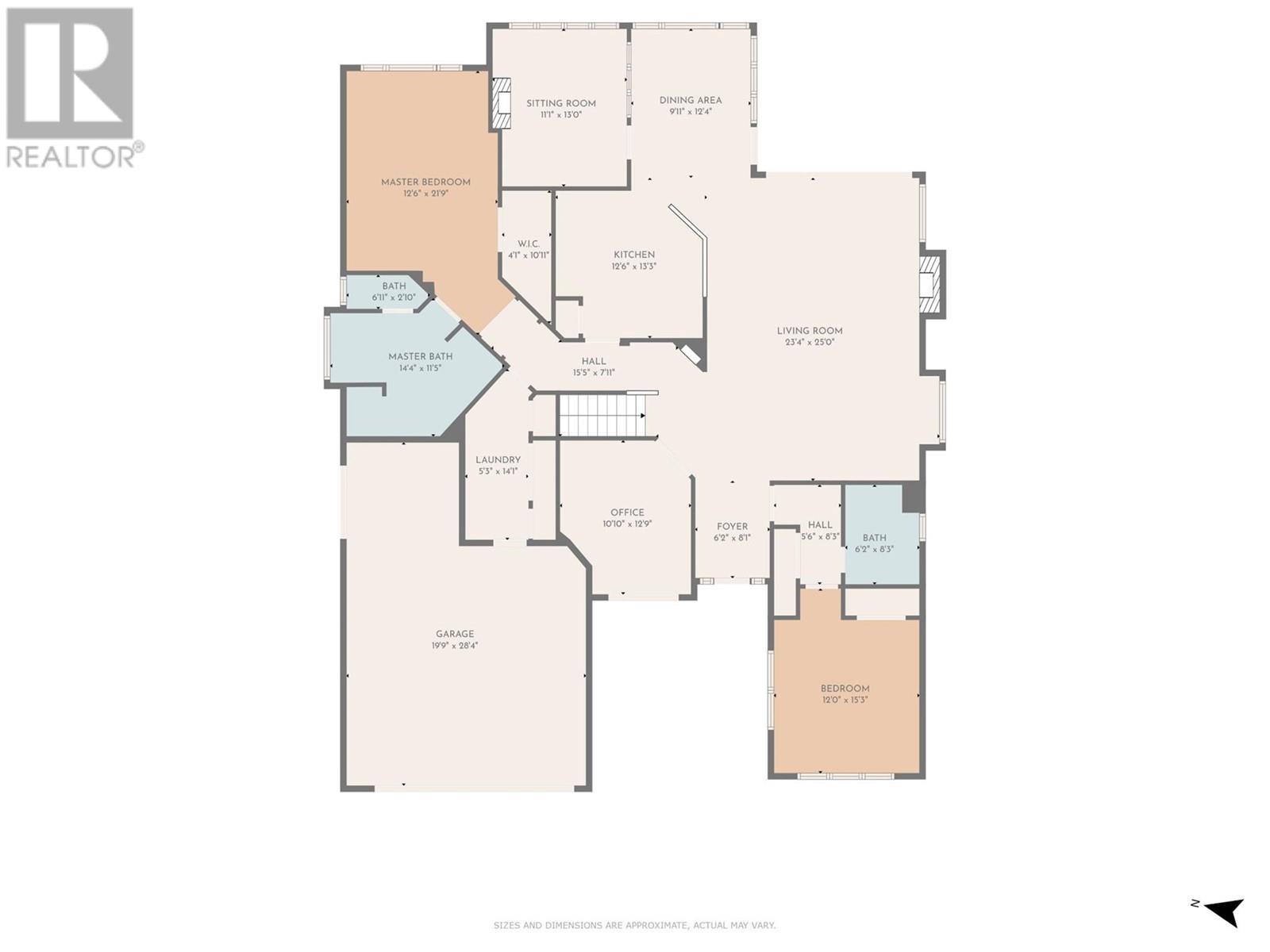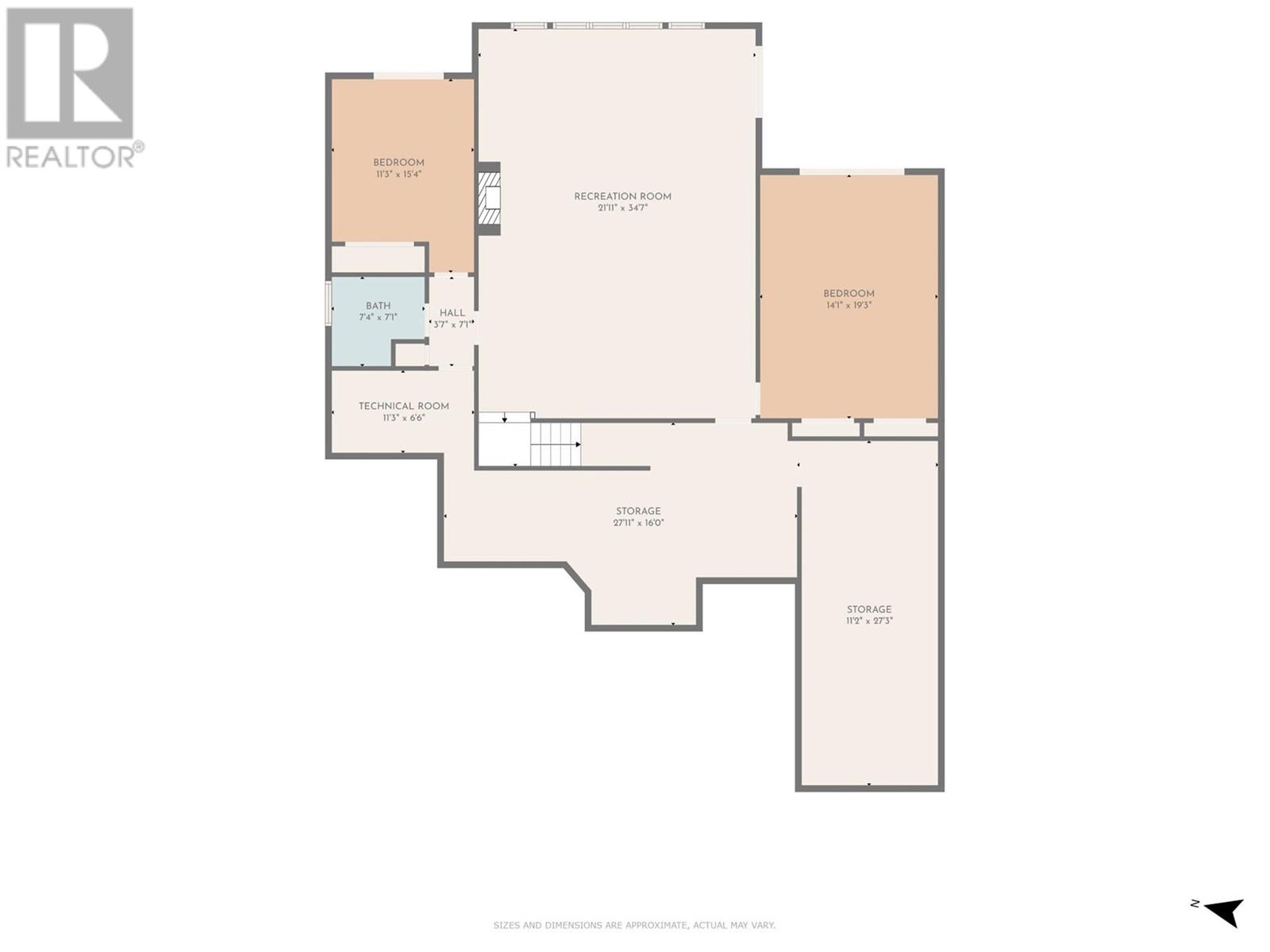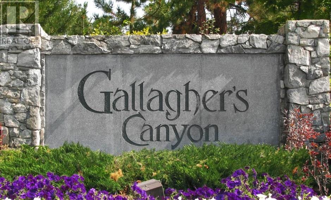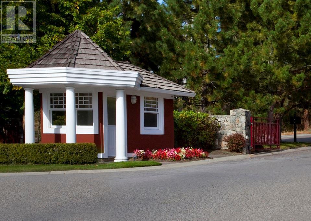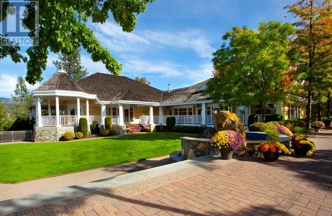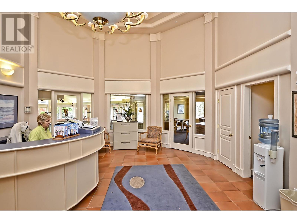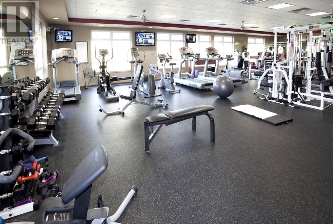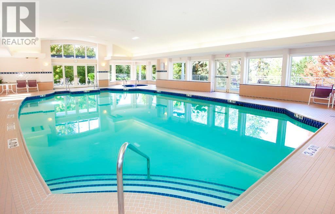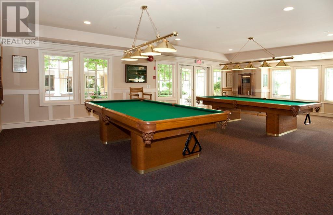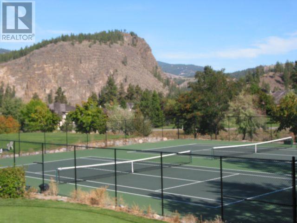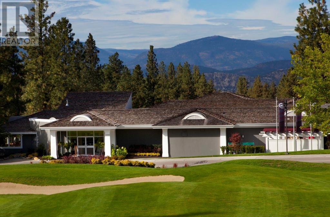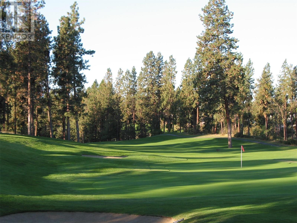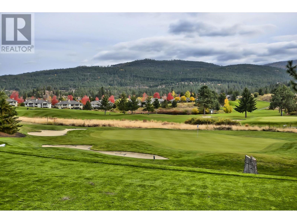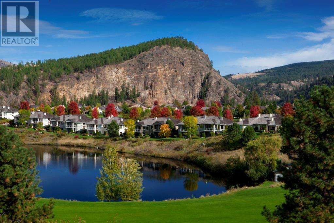$1,459,000Maintenance,
$267 Monthly
Maintenance,
$267 MonthlyThe Village at Gallagher's Canyon offers an Award Winning collection of fine homes set in and around the lush green fairways of the famous 'Canyon Champion Golf Course' and the very popular 9 hole 'Pinnacle Course'. 4109 Gallaghers Blvd S is the perfect example of a quality home, meticulously maintained and perched along the 14th Green. This elegant and very coveted 'TROON' model offers 2 Bedrooms, 2 Full Bathrooms, Den AND Office - all on the main level as well as Nook and Formal Dining Space. The lower level offers 2 more bedrooms, huge rec room with fireplace and full Bath. Brand new Roof! This is the Ultimate 'Lifestyle' Residence. There is also an enormous Storage area on the lower level. The recreational and lifestyle activities available are surpassed only by the wonderful ambiance, warmth, and friendliness of the community. A popular comment from new residents - ""Its' so easy to make friends here!!"" (id:50889)
Property Details
MLS® Number
10303783
Neigbourhood
South East Kelowna
Community Name
Gallaghers Canyon
Features
Irregular Lot Size, Jacuzzi Bath-tub
Parking Space Total
4
Pool Type
Indoor Pool
Structure
Clubhouse
View Type
Mountain View
Building
Bathroom Total
3
Bedrooms Total
4
Amenities
Clubhouse, Sauna, Whirlpool
Appliances
Refrigerator, Dishwasher, Dryer, Range - Gas, Microwave, Washer
Constructed Date
2003
Construction Style Attachment
Detached
Cooling Type
Central Air Conditioning
Exterior Finish
Brick, Stucco
Fire Protection
Smoke Detector Only
Fireplace Fuel
Gas
Fireplace Present
Yes
Fireplace Type
Unknown
Flooring Type
Carpeted, Ceramic Tile
Heating Type
Forced Air, See Remarks
Roof Material
Asphalt Shingle
Roof Style
Unknown
Stories Total
1
Size Interior
4162 Sqft
Type
House
Utility Water
Irrigation District
Land
Acreage
No
Landscape Features
Underground Sprinkler
Sewer
Municipal Sewage System
Size Frontage
74 Ft
Size Irregular
0.16
Size Total
0.16 Ac|under 1 Acre
Size Total Text
0.16 Ac|under 1 Acre
Zoning Type
Unknown

