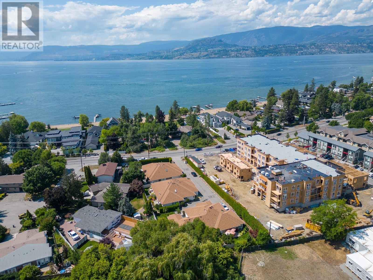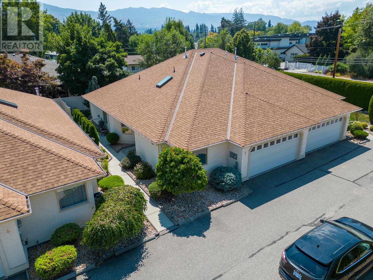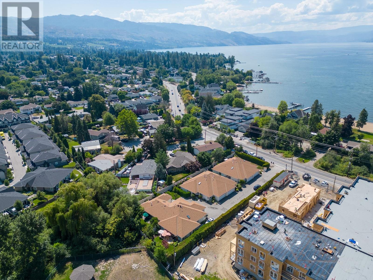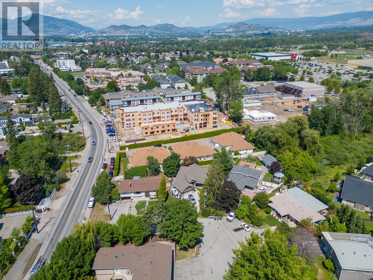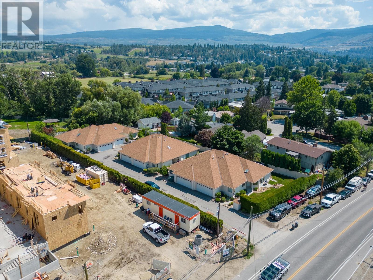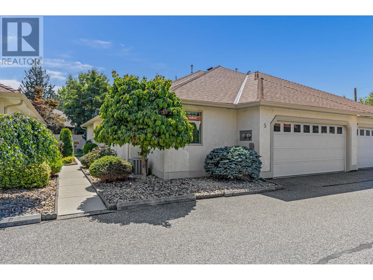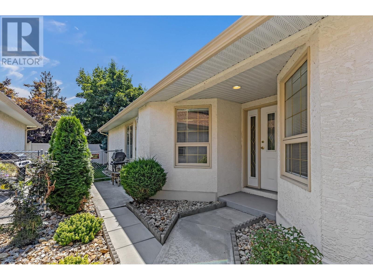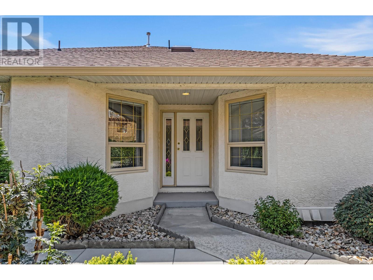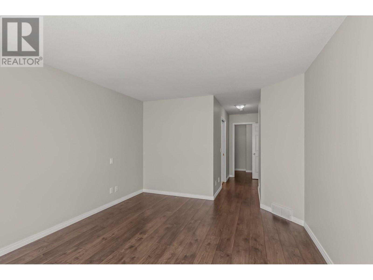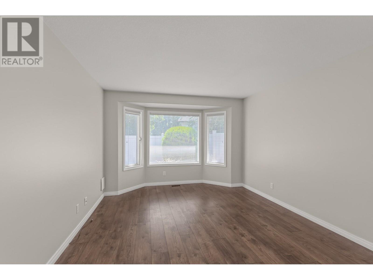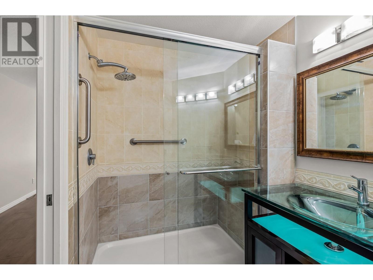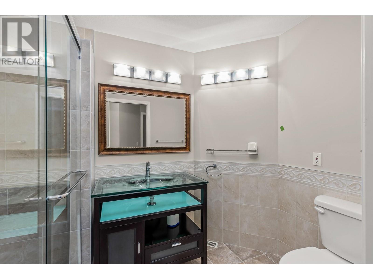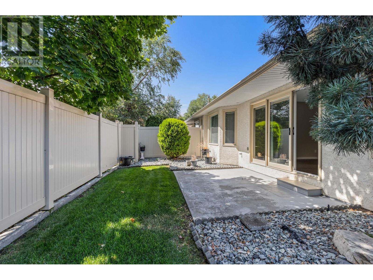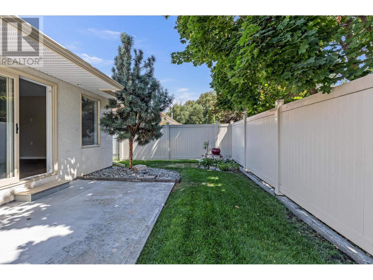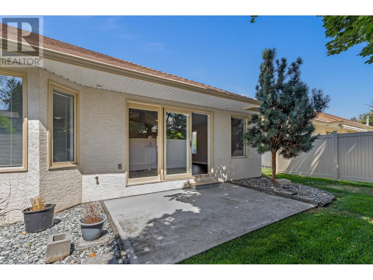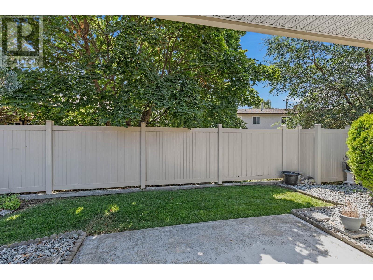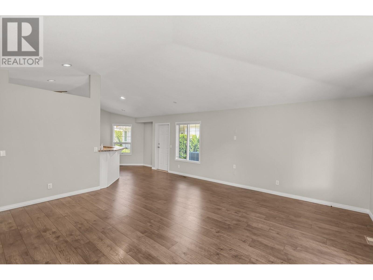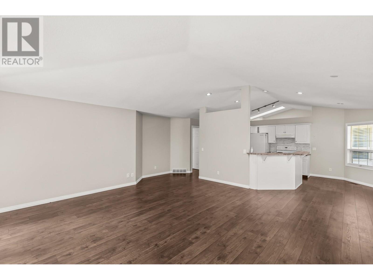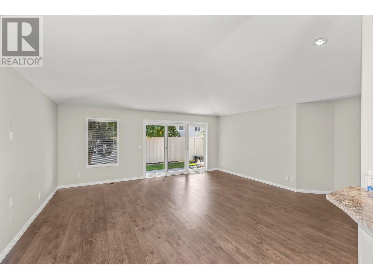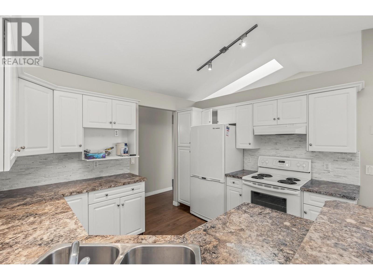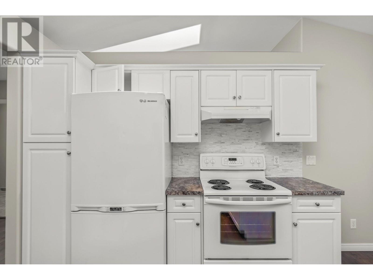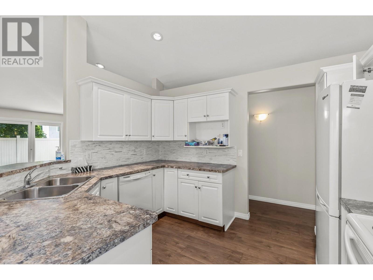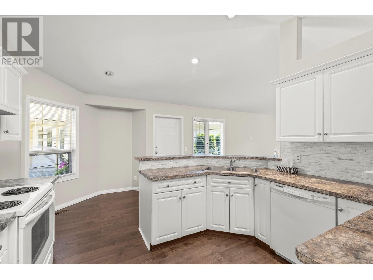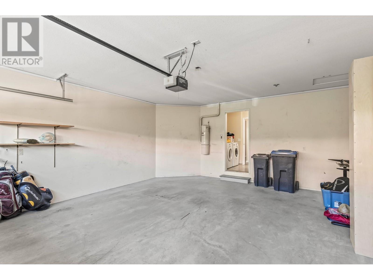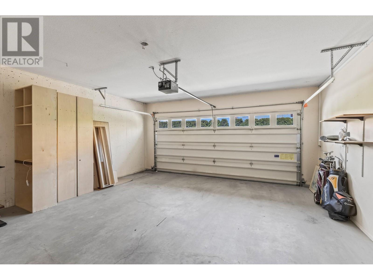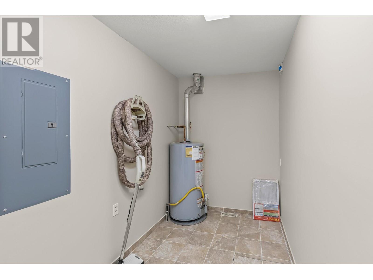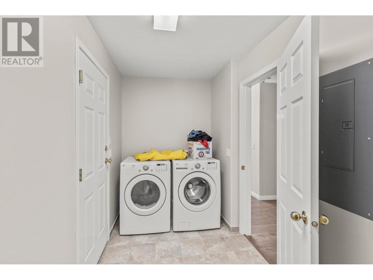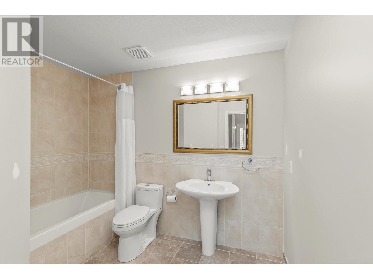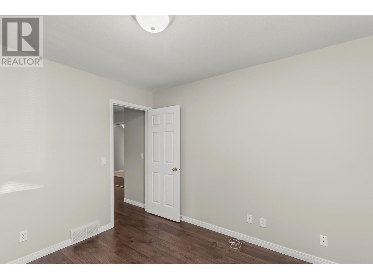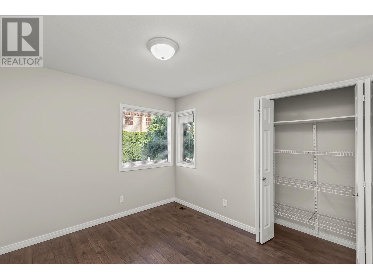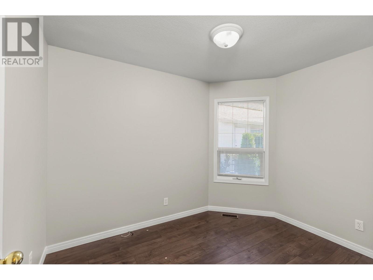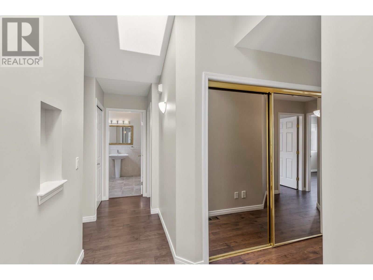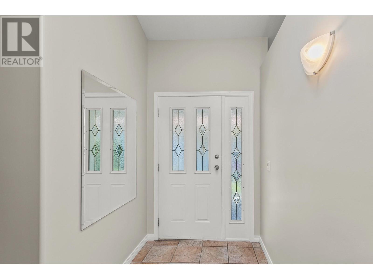$724,900Maintenance,
$503 Monthly
Maintenance,
$503 MonthlyLOCATION.LOCATION.LOCATION. This Rancher located in the heart of lower mission, only steps away from the beach, and a short walk to H2O Fitness Centre, pharmacies, grocery stores, restaurants, walking paths, tennis and pickleball courts, multiple schools, and desirable Pandosy shopping district. This rancher has just been updated with fresh paint, new ensuite ,new AC,and hot water tank. The south facing backyard is a perfect oasis for morning coffee, or BBQing and a glass of Okanagan's finest wine in the evening, and even offers a manageable garden space for those delighted by their green thumbs. Though stated as 3 bedroom, it would require a wardrobe so as to comply, previous owner used the ""den"" space as a work area for crafting. The primary bedroom offers a large walk in closet, well appointed bathroom,along with large sliding doors opening up to your private backyard. The home itself is bright, with skylights and plenty of windows. The 2 car garage offers enough space for a workspace for those wanting to ""putter"" and or use as extra storage.this well run strata allows for homeowners to live with the security of a near maintenance-free life but still have all the enjoyment of a single-family home lifestyle with privacy and space. All measurements performed by IGUIDE. (id:50889)
Property Details
MLS® Number
10310212
Neigbourhood
Lower Mission
Community Name
4141 Lakshore
Parking Space Total
2
Water Front Type
Other
Building
Bathroom Total
2
Bedrooms Total
3
Appliances
Refrigerator, Dishwasher, Dryer, Range - Electric, Microwave, Washer, Oven - Built-in
Architectural Style
Ranch
Basement Type
Crawl Space
Constructed Date
1997
Construction Style Attachment
Attached
Cooling Type
Central Air Conditioning
Exterior Finish
Stucco
Fireplace Fuel
Gas
Fireplace Present
Yes
Fireplace Type
Unknown
Flooring Type
Carpeted, Hardwood, Tile
Heating Type
Forced Air, See Remarks
Roof Material
Asphalt Shingle
Roof Style
Unknown
Stories Total
1
Size Interior
1543 Sqft
Type
Row / Townhouse
Utility Water
Municipal Water
Land
Acreage
No
Landscape Features
Underground Sprinkler
Sewer
Municipal Sewage System
Size Total Text
Under 1 Acre
Zoning Type
Unknown

