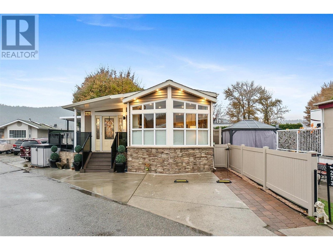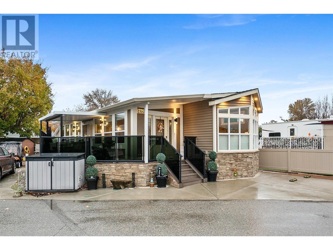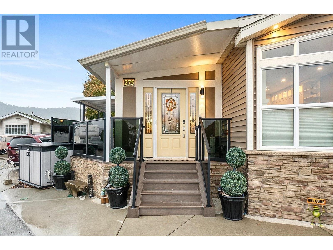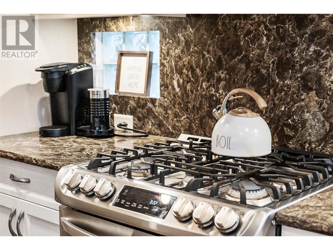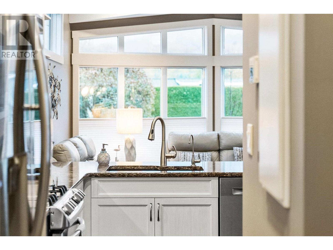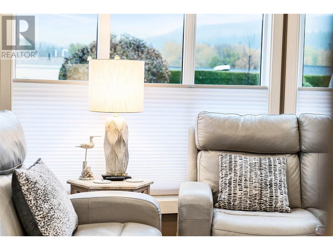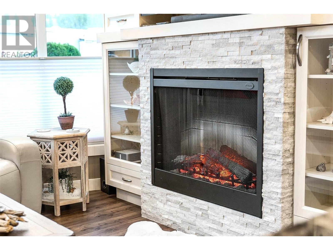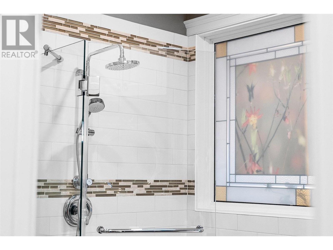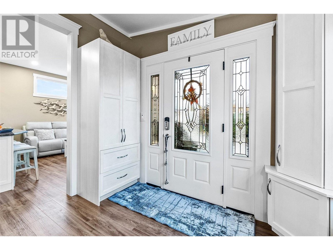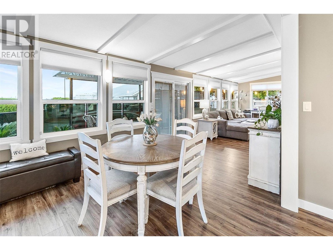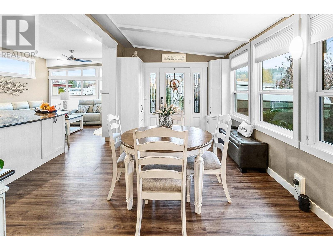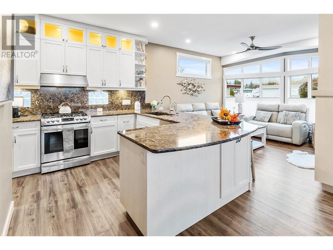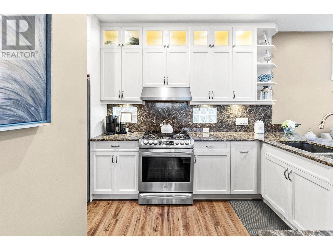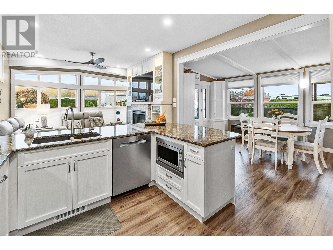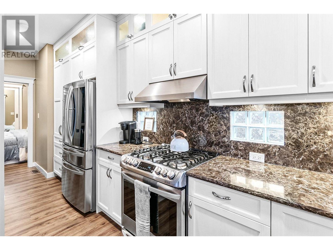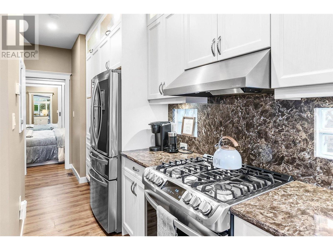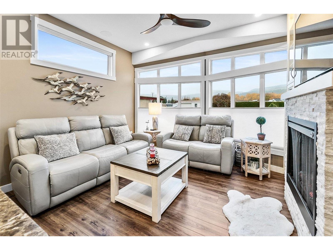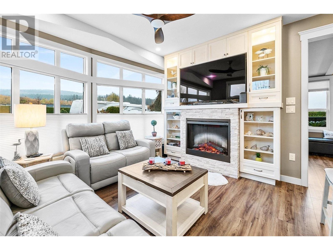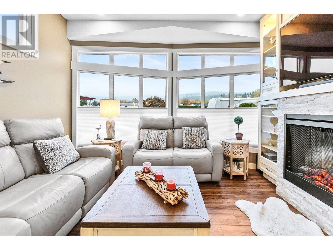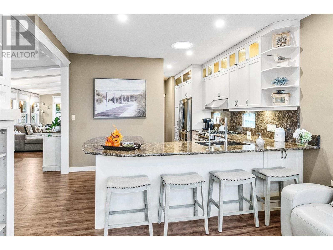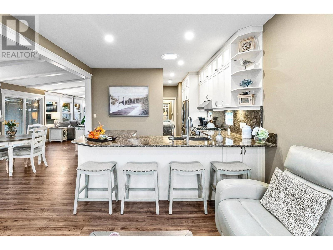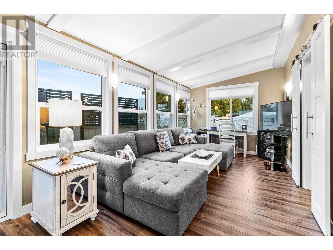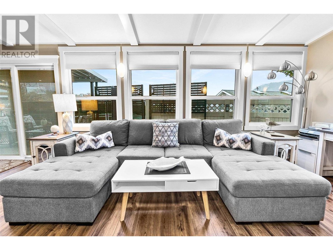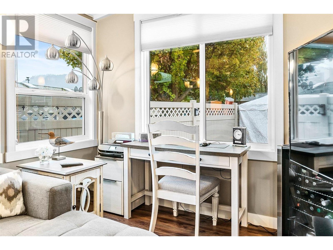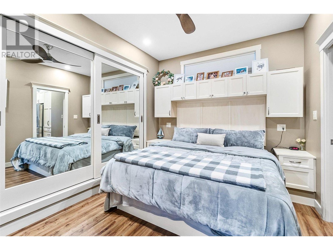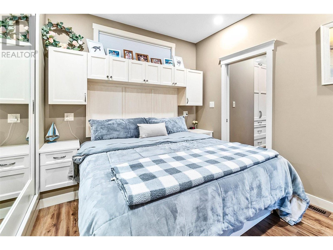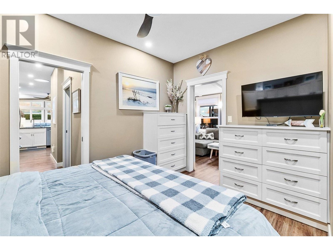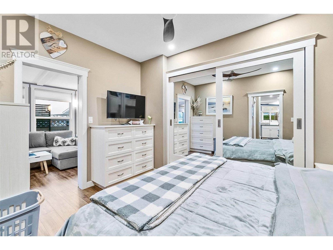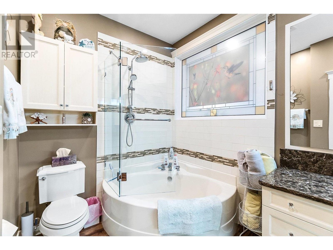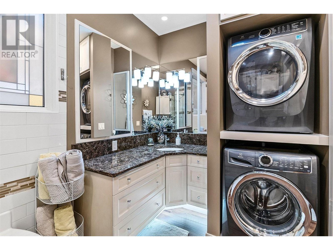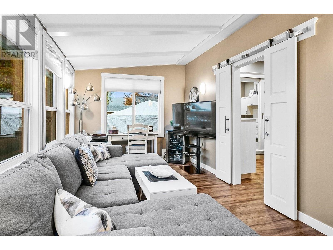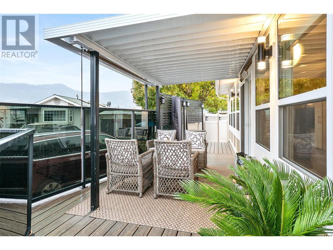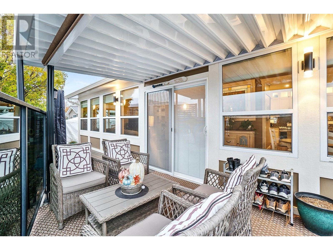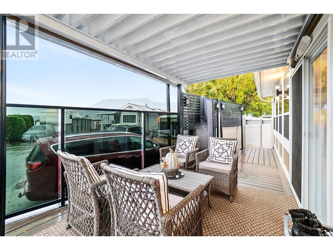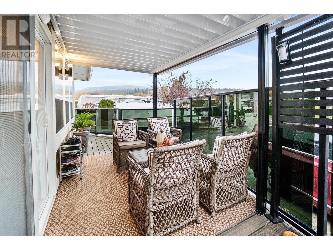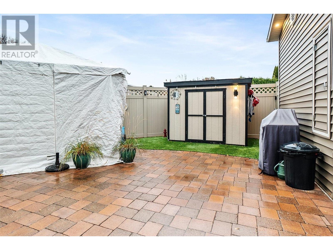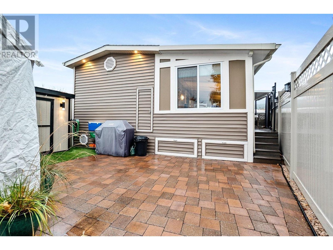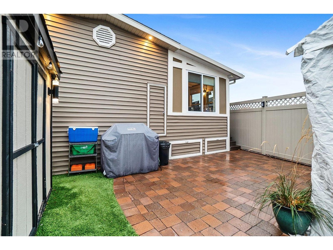$459,000
Welcome to this perfectly finished home, situated in the highly sought after Holiday Park Resort. From top to bottom this home has it all; in floor heating, custom cabinetry and blinds throughout, S/S high-end appliances, stackable washer/dryer, granite countertops, HW on demand, and a reverse osmosis and water softener system. Outside is maintenance free with artificial turf, a large wrap-around composite deck, a 12x10 gazebo and an insulated and wired shed. This park model designated lot is 2551 square feet with a 2046 lease term. Book your private viewing today! (id:50889)
Property Details
MLS® Number
10303275
Neigbourhood
Lake Country East / Oyama
Amenities Near By
Golf Nearby, Public Transit, Airport, Park, Recreation, Schools, Shopping, Ski Area
Community Features
Adult Oriented, Family Oriented, Pet Restrictions, Pets Allowed With Restrictions, Rentals Allowed, Seniors Oriented
Features
Private Setting, One Balcony
Parking Space Total
2
Pool Type
Indoor Pool, Outdoor Pool
Building
Bathroom Total
1
Bedrooms Total
1
Appliances
Refrigerator, Dishwasher, Dryer, Cooktop - Gas, Oven - Gas, Hot Water Instant, Microwave, Washer/dryer Stack-up, Water Purifier, Water Softener
Architectural Style
Contemporary
Constructed Date
2020
Cooling Type
Central Air Conditioning
Exterior Finish
Brick, Vinyl Siding
Fire Protection
Controlled Entry, Security Guard
Fireplace Fuel
Electric
Fireplace Present
Yes
Fireplace Type
Unknown
Flooring Type
Laminate
Heating Type
Forced Air, See Remarks
Roof Material
Asphalt Shingle
Roof Style
Unknown
Stories Total
1
Size Interior
954 Sqft
Type
Recreational
Utility Water
Well
Land
Access Type
Easy Access, Highway Access
Acreage
No
Current Use
Recreational
Fence Type
Fence
Land Amenities
Golf Nearby, Public Transit, Airport, Park, Recreation, Schools, Shopping, Ski Area
Landscape Features
Landscaped
Sewer
Septic Tank
Size Irregular
0.06
Size Total
0.06 Ac|under 1 Acre
Size Total Text
0.06 Ac|under 1 Acre
Zoning Type
Unknown

