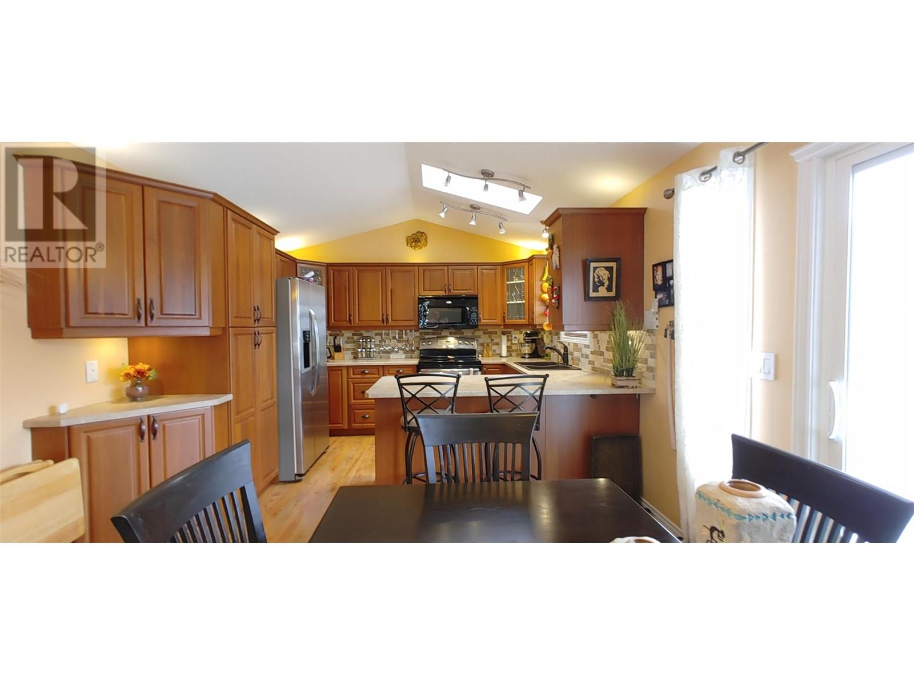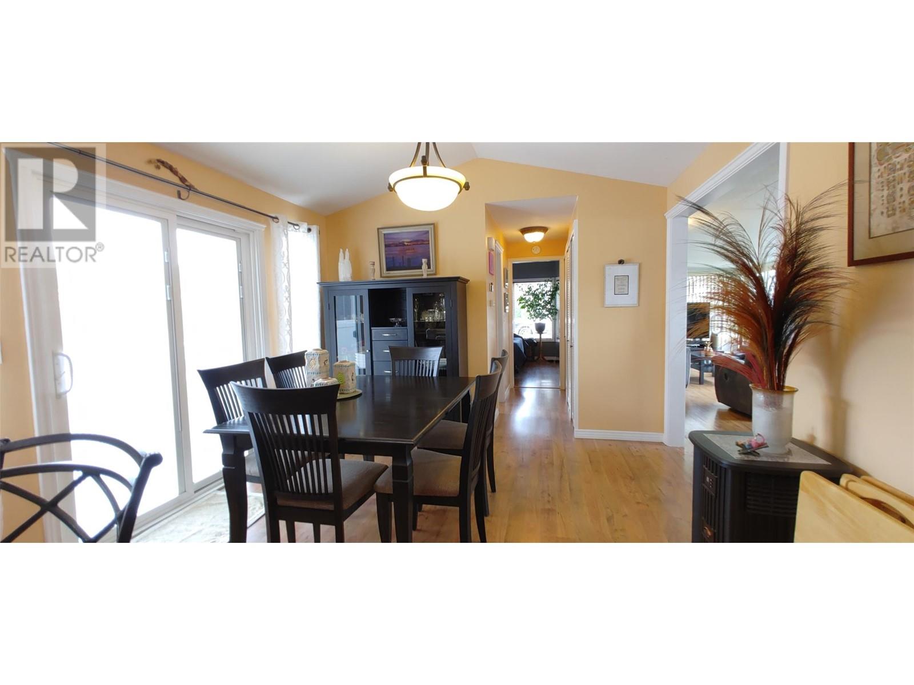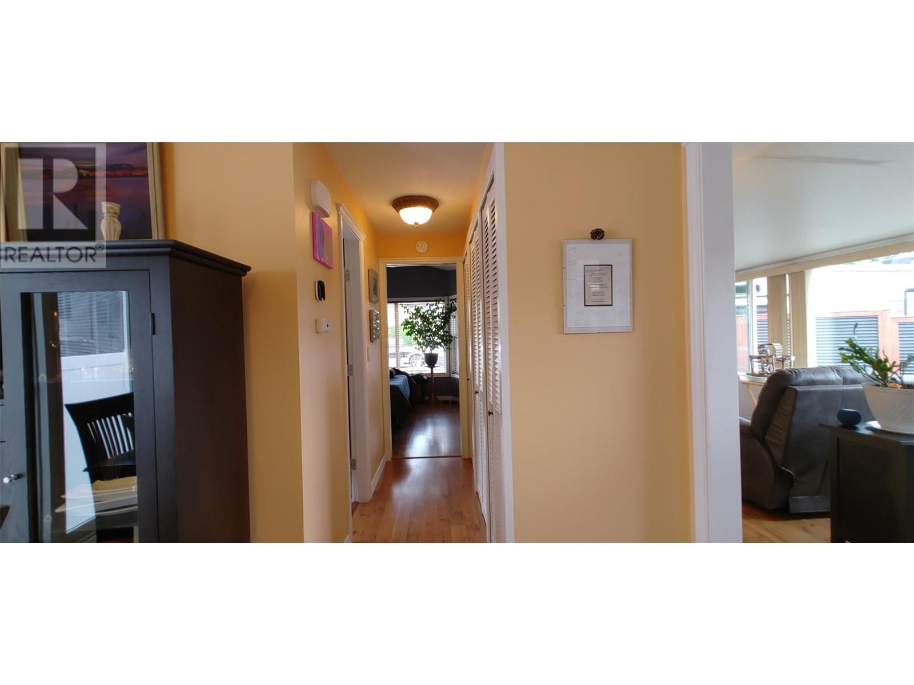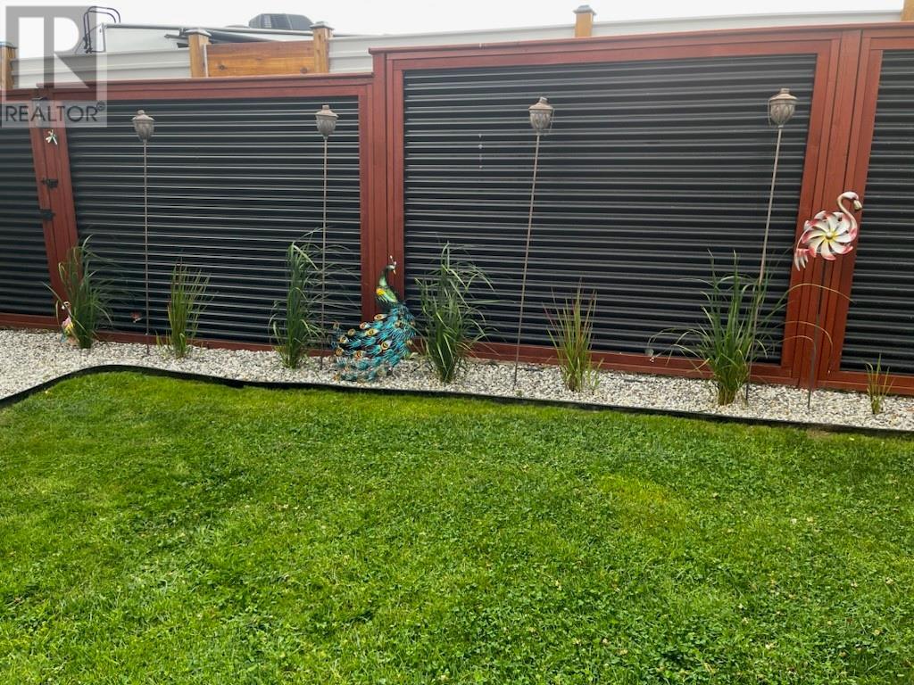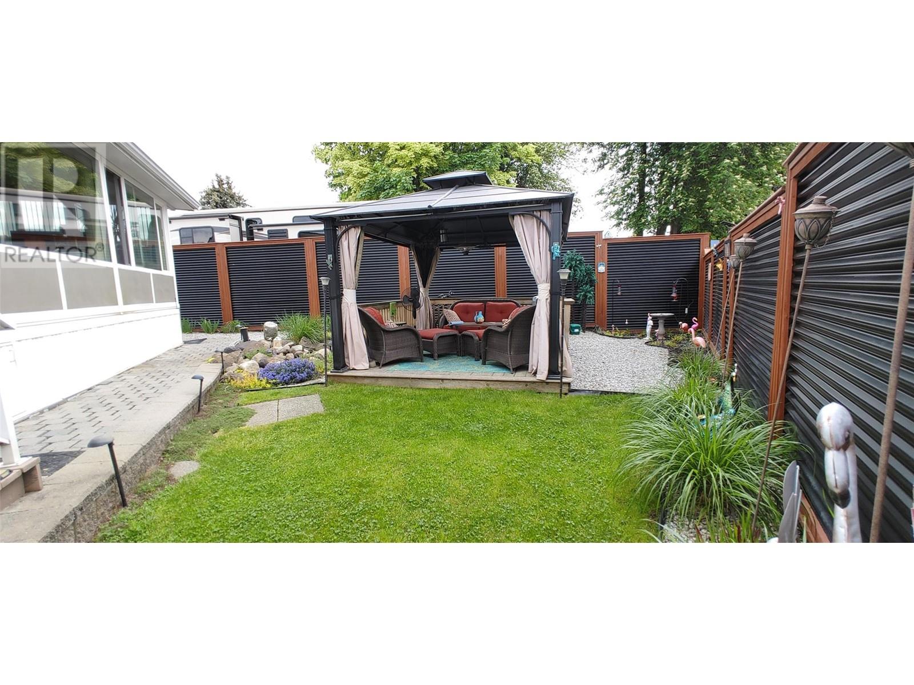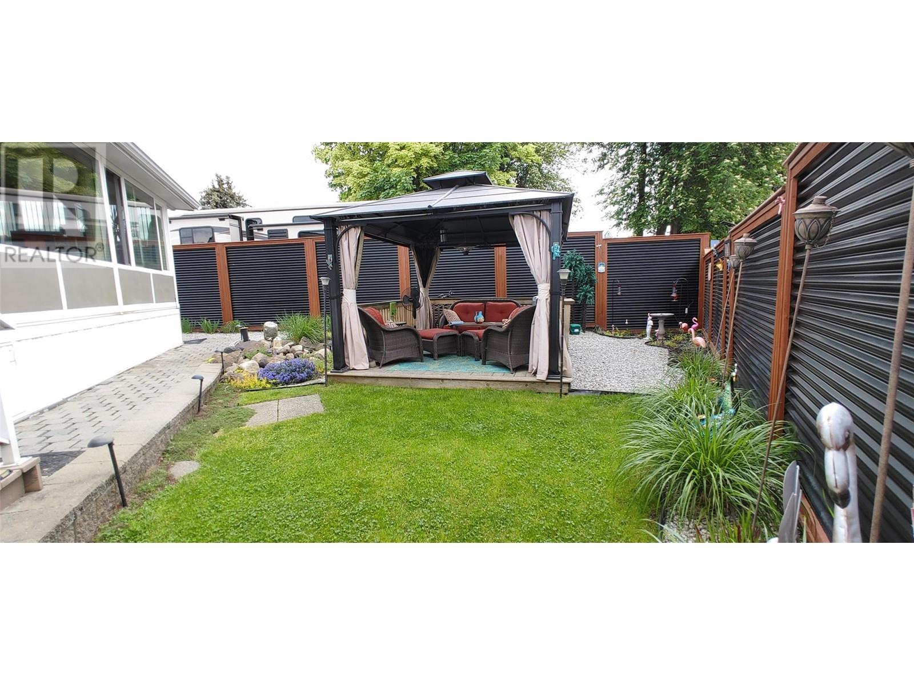$359,000
This 1 bedroom, 1 bath 2008 Park Model home features an Okanagan Room addition providing over 800 sqft of living space and comes complete with a golf cart. The spacious & private yard features corrugated metal fencing, gazebo, shed and low maintenance plants with irrigation. You enter the home from a very generous size covered deck. The ""Okanagan Room"" features custom blinds on wall to wall windows, offering plenty of natural light. The kitchen features a vaulted ceiling, skylight, beautiful cabinetry, pantry and breakfast bar along with stainless steel appliances. The primary bedroom has a large bay window with custom blinds, lighted ceiling fan, built-ins, oversized closets and mirror doors. The home comes with hot water on demand, water softener, full size washer & dryer. Holiday Park Resort is a 19+ gated community with endless activities; with several pools, hot tubs, gym, tennis courts, restaurant, playground, onsite golf course, and 24 hour security to name a few. Pets are welcomed, 2 dogs any size. No pad rent. No Strata Fee. No Park Approval. No Property Transfer Tax. Lease length to 2046. Annual maintenance fees of approx. $4,941 + GST for 2024. (id:50889)
Open House
This property has open houses!
9:30 am
Ends at:11:30 am
Sunday Open House in Holiday Park Resort 9:30 - 11:30am
Property Details
MLS® Number
10305605
Neigbourhood
Lake Country East / Oyama
CommunityFeatures
Pet Restrictions, Pets Allowed With Restrictions, Rentals Allowed With Restrictions, Seniors Oriente
ParkingSpaceTotal
2
WaterFrontType
Waterfront Nearby
Building
BathroomTotal
1
BedroomsTotal
1
ConstructedDate
2008
CoolingType
Central Air Conditioning
HeatingType
Forced Air
StoriesTotal
1
SizeInterior
802 Sqft
Type
Manufactured Home
UtilityWater
Community Water User's Utility
Land
Acreage
No
CurrentUse
Mobile Home
Sewer
Municipal Sewage System
SizeIrregular
0.06
SizeTotal
0.06 Ac|under 1 Acre
SizeTotalText
0.06 Ac|under 1 Acre
ZoningType
Recreational











