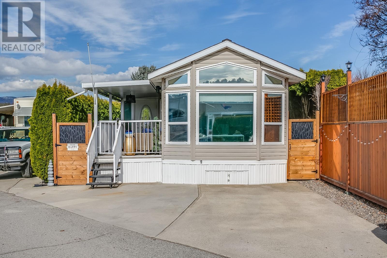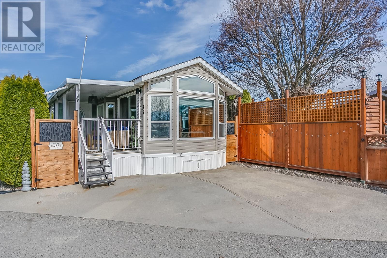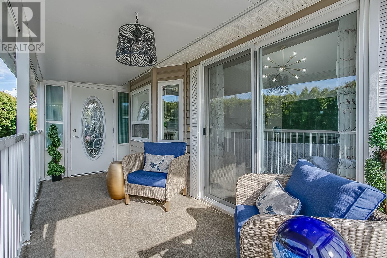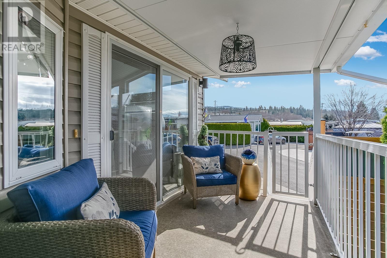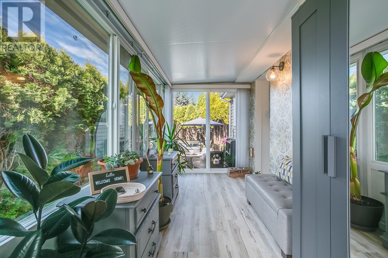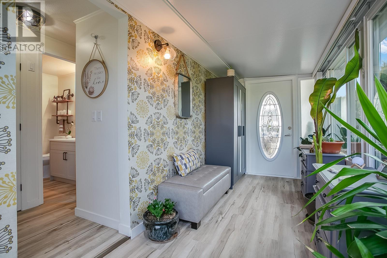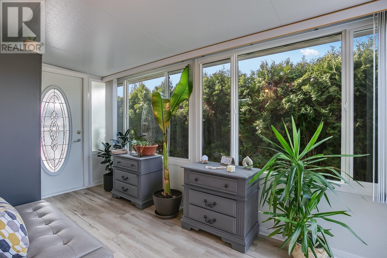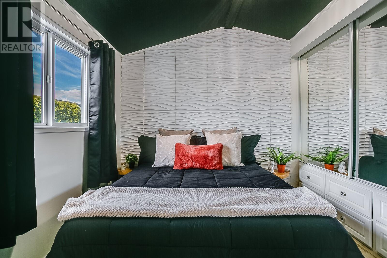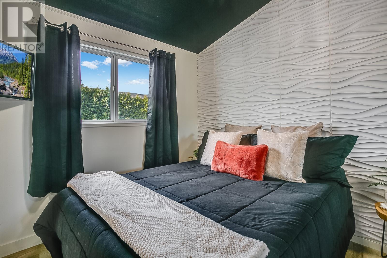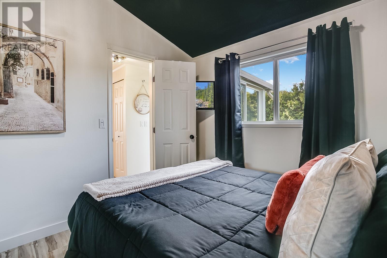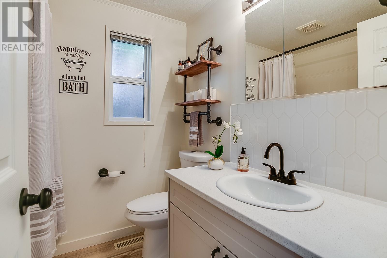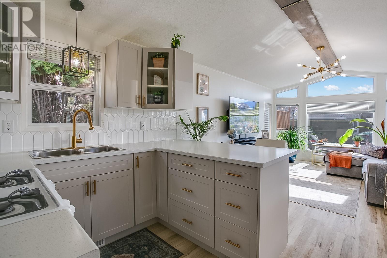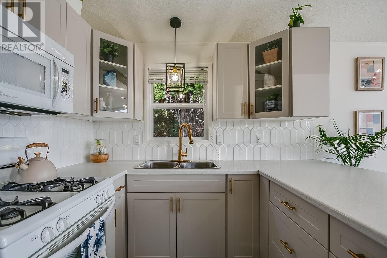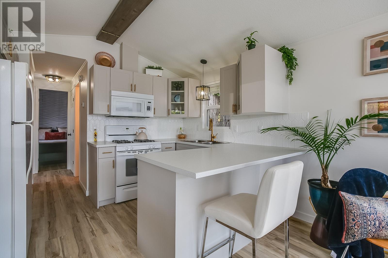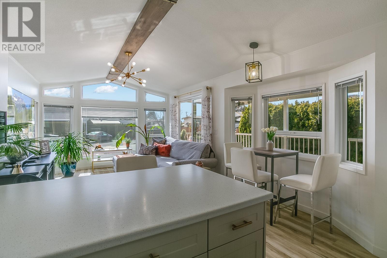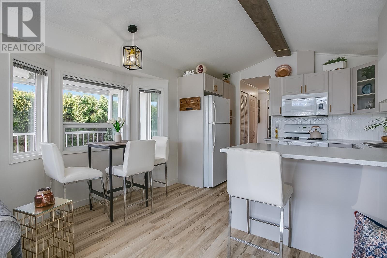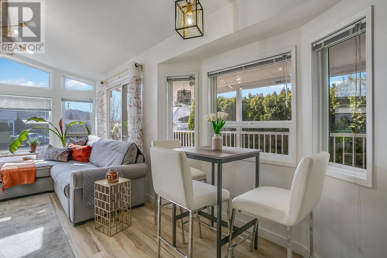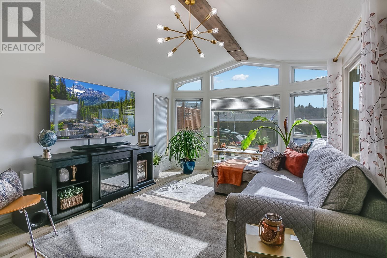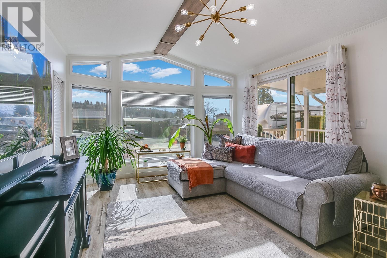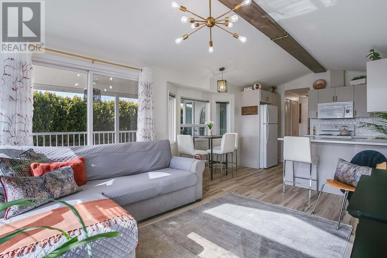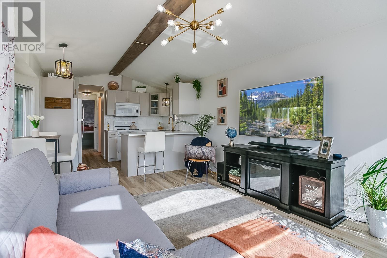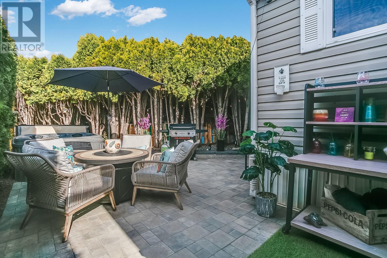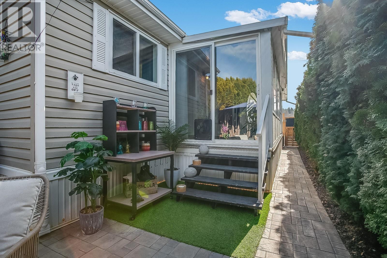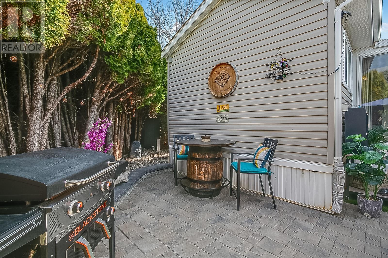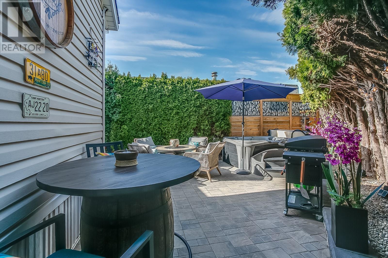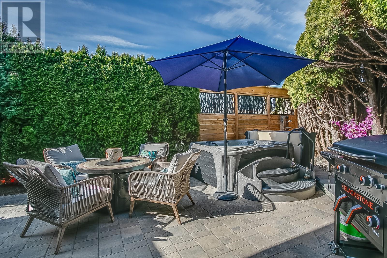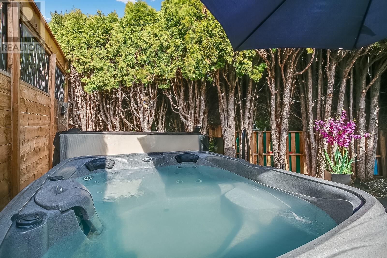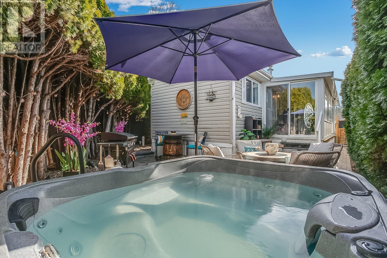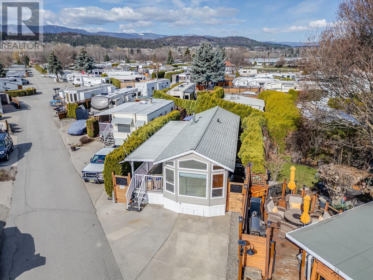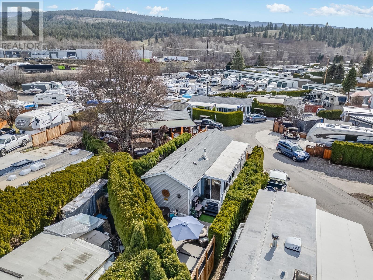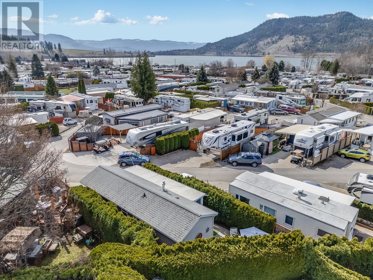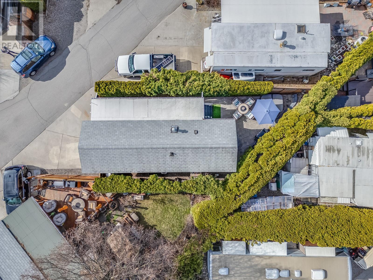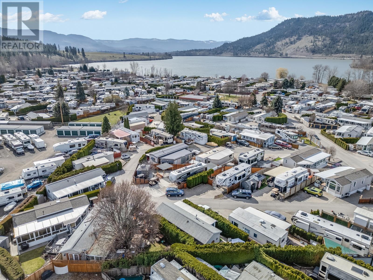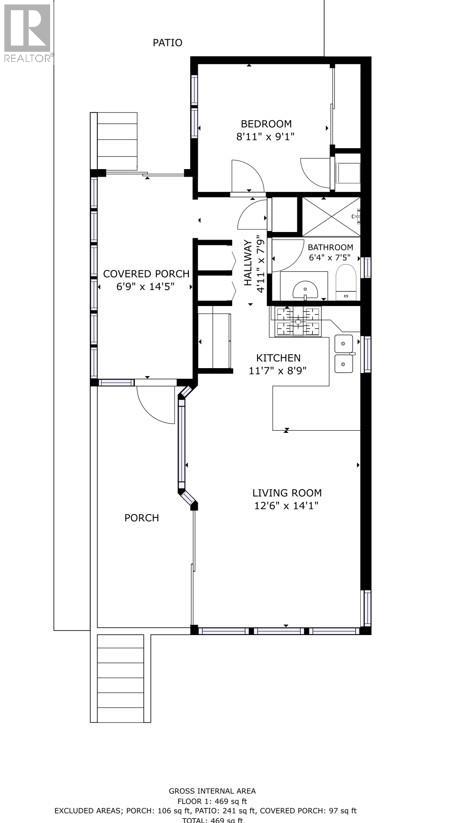$329,900Maintenance,
$5,188 Yearly
Maintenance,
$5,188 YearlyWelcome to urban chic living at 72-415 Commonwealth Rd, a fully renovated retreat nestled within the prestigious gated community of Holiday Park Resort. Perfect for empty nesters, vacationers, or those seeking a condo alternative, this 1-bed, 1-bath gem offers a serene escape with modern elegance and timeless finishes throughout. Standout features include a unique mudroom entrance leading to a meticulously designed backyard oasis with a plug-and-play jacuzzi hot tub, low-maintenance hardscaping, and a grand wood beam ceiling indoors. Enjoy the convenience of 24/7 security, a real sense of community, and access to amenities such as pickleball, golf, and swimming. Located minutes from the international airport, world-class golf courses, wineries, shopping, and dining, this property offers the ultimate in convenience and luxury living. Don't miss out—schedule a viewing today and make this your new sanctuary. No PTT, short term rentals allowed, lease term to 2046. (id:50889)
Property Details
MLS® Number
10308242
Neigbourhood
Lake Country East / Oyama
Community Name
Holiday Park Resort
Community Features
Pet Restrictions, Pets Allowed With Restrictions, Rentals Allowed, Seniors Oriented
Features
One Balcony
Parking Space Total
2
Pool Type
Inground Pool, Indoor Pool, Outdoor Pool, Pool
Building
Bathroom Total
1
Bedrooms Total
1
Appliances
Refrigerator, Dryer, Range - Gas, Washer
Constructed Date
2005
Cooling Type
Central Air Conditioning
Exterior Finish
Vinyl Siding
Fire Protection
Smoke Detector Only
Flooring Type
Carpeted, Ceramic Tile, Linoleum
Heating Type
Forced Air, See Remarks
Stories Total
1
Size Interior
710 Sqft
Type
Recreational
Utility Water
Well
Land
Acreage
No
Current Use
Recreational
Sewer
Septic Tank
Size Irregular
0.05
Size Total
0.05 Ac|under 1 Acre
Size Total Text
0.05 Ac|under 1 Acre
Zoning Type
Unknown

