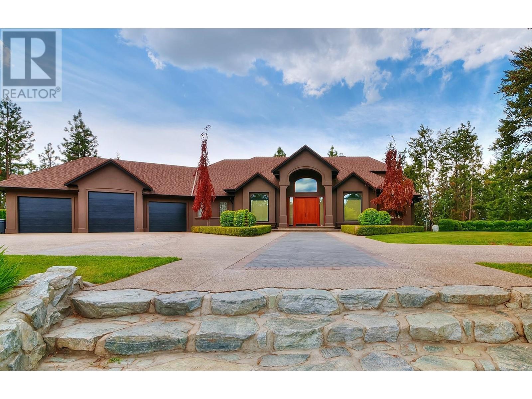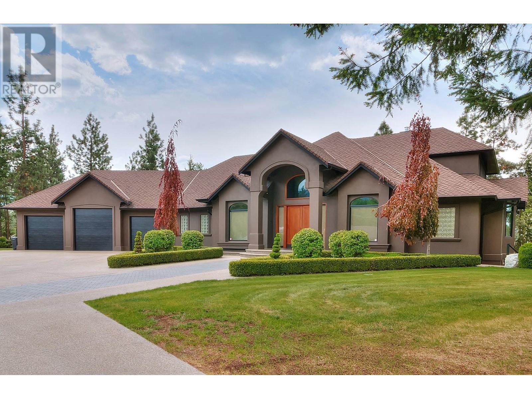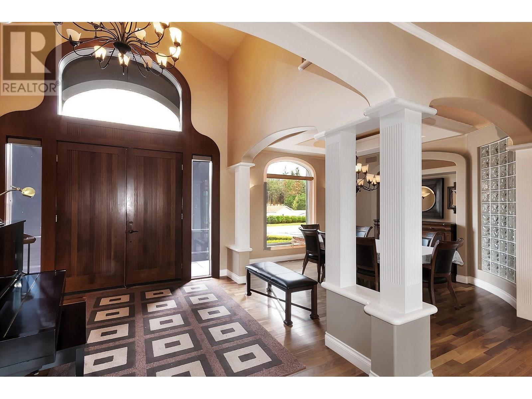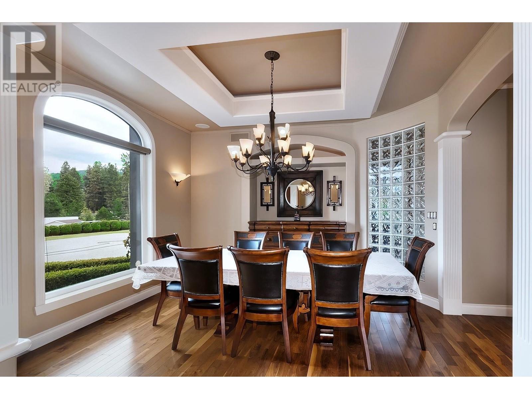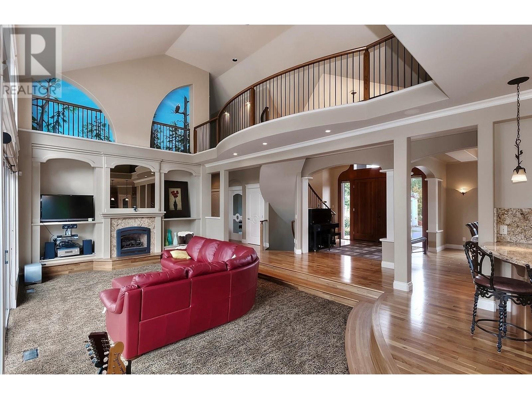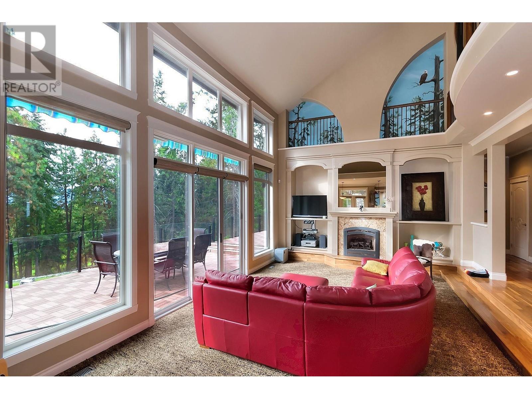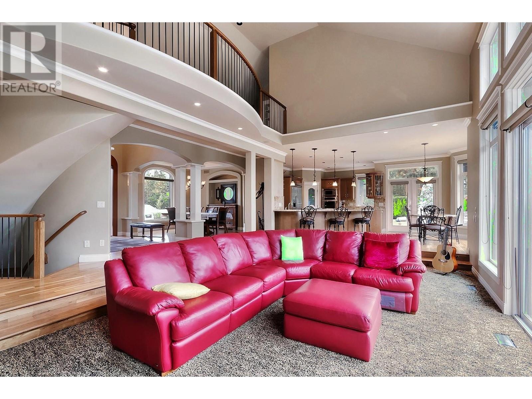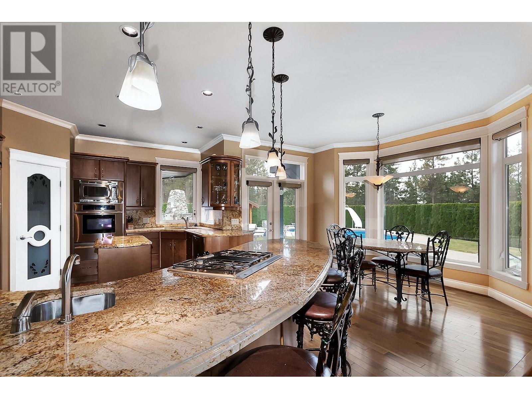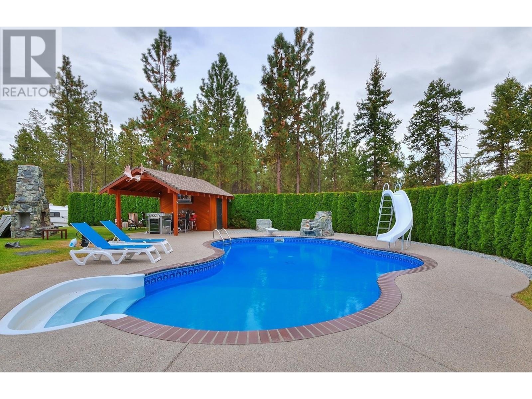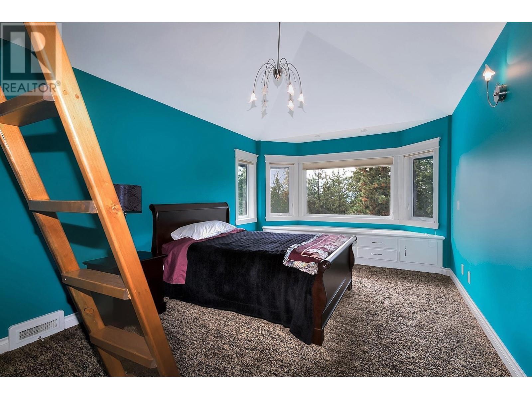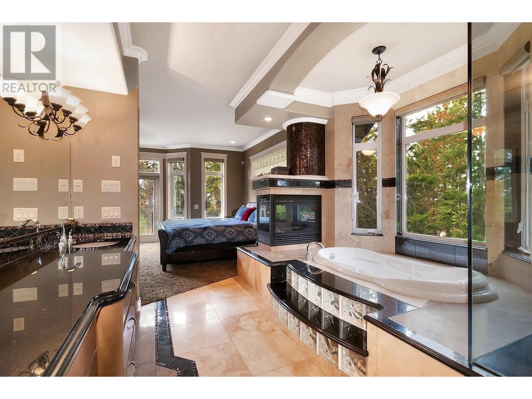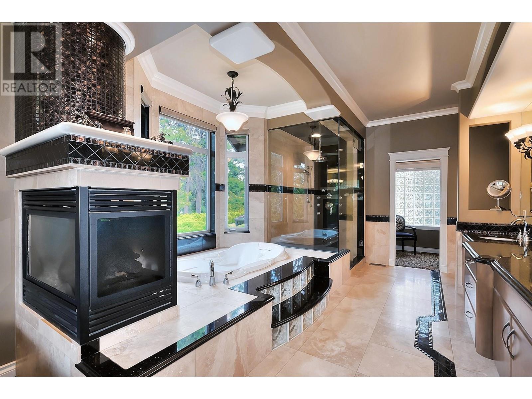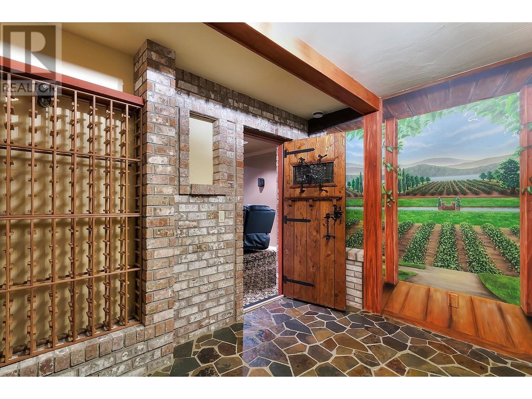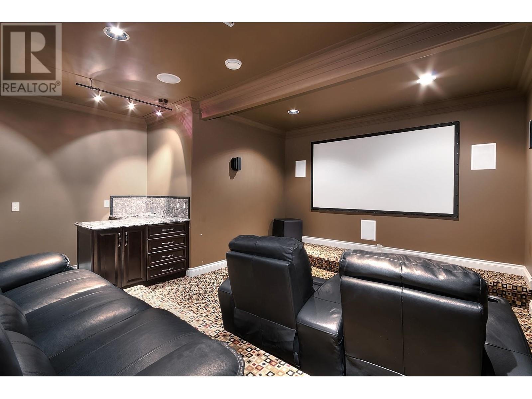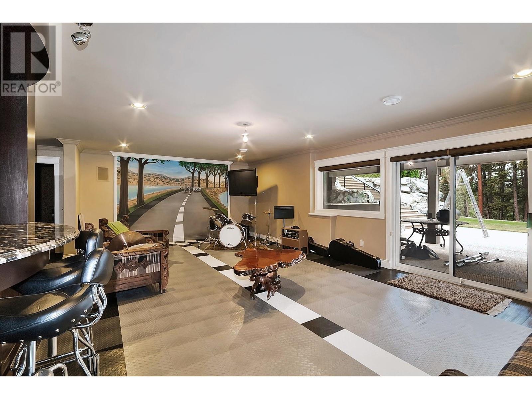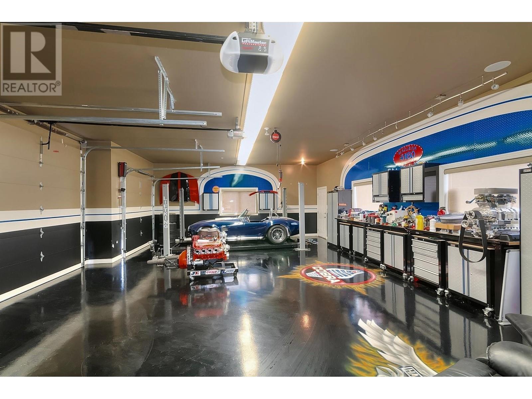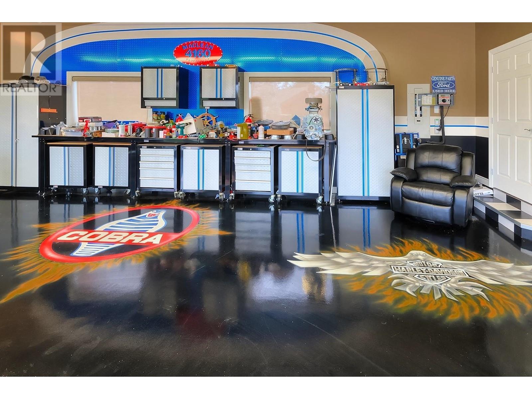$3,650,000
A stunning and private estate set on 6.55 acres in the desirable area of South east Kelowna. Just minutes from town, this home offers seclusion in a prestigious neighborhood with the benefit of urban convenience. This property boasts a luxurious 5200+ sq.ft main home, a secondary care-takers home and a professional detached garage with 2400 sq. ft of workspace + 800 sq.ft. mezzanine, and another detached garage. Main home features 4 bedrooms and 4 bathrooms with an abundance of natural light and top-notch finishing. Large master bedroom with spa-like ensuite. Lower entertainers level with theater room, cedar lined wine cellar, and a walkout entrance leading to the large backyard. Currently has Bed & Breakfast license for revenue opportunities. Outside, the oversized deck, standalone rock fireplace, heated inground pool, 1/4 mile of engineered green granite wall, hot tub and wet bar with TV. Paved driveway from front to back of property. Attached triple car garage for the car lovers with an additional detached heated workshop complete with engine hoist and high ceilings. Artesian well for water. 2nd home on property has a suite upstairs and downstairs, currently tenanted but can be used as a care-takers home. The perfect mix of a luxurious primary home, secondary home for family/guests/income, oversized garages for all the toys, 6+ acres of land (ready for farm status), and a wonderful location just minutes to all urban amenities. Call the listing agent for more information. (id:50889)
Property Details
MLS® Number
10303054
Neigbourhood
South East Kelowna
Features
Central Island, One Balcony
ParkingSpaceTotal
28
PoolType
Inground Pool, Outdoor Pool
ViewType
Mountain View
Building
BathroomTotal
4
BedroomsTotal
4
ArchitecturalStyle
Other
BasementType
Full
ConstructedDate
2006
ConstructionStyleAttachment
Detached
CoolingType
Central Air Conditioning, Heat Pump
ExteriorFinish
Stucco
FireplaceFuel
Gas
FireplacePresent
Yes
FireplaceType
Unknown
FlooringType
Carpeted, Hardwood
HeatingType
Forced Air, Heat Pump, See Remarks
RoofMaterial
Asphalt Shingle
RoofStyle
Unknown
StoriesTotal
2
SizeInterior
5284 Sqft
Type
House
UtilityWater
See Remarks
Land
Acreage
Yes
LandscapeFeatures
Underground Sprinkler
Sewer
Septic Tank
SizeFrontage
224 Ft
SizeIrregular
6.55
SizeTotal
6.55 Ac|5 - 10 Acres
SizeTotalText
6.55 Ac|5 - 10 Acres
ZoningType
Unknown

