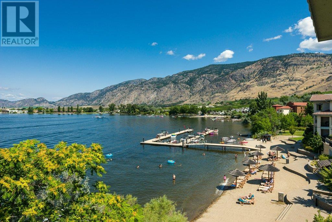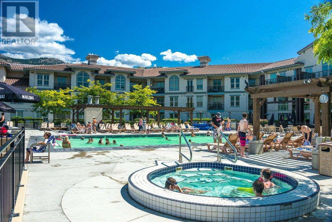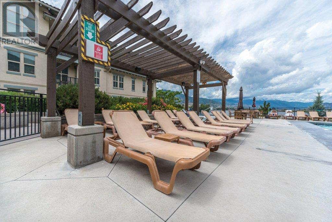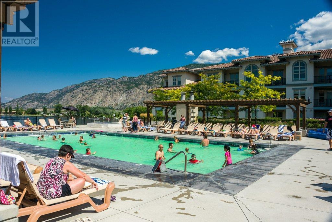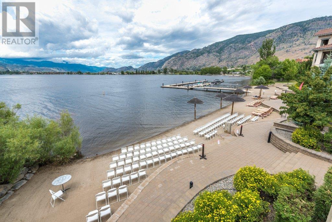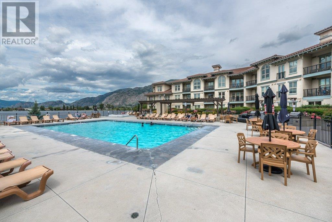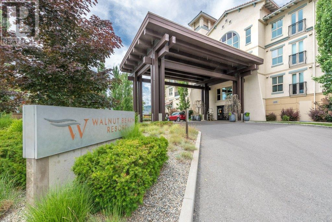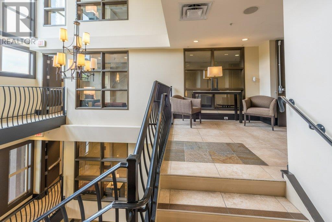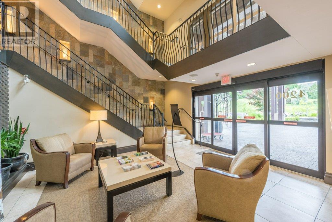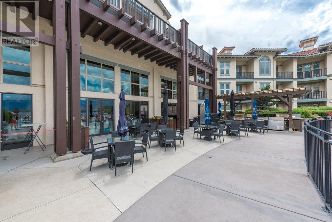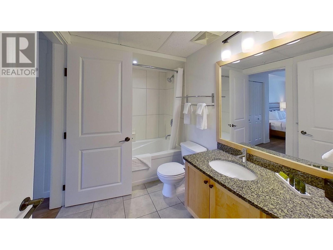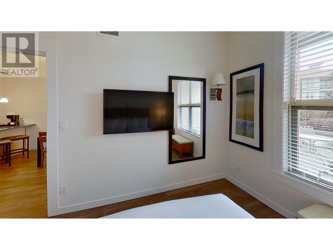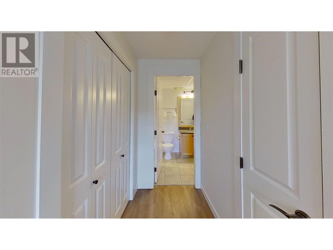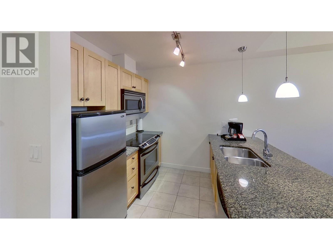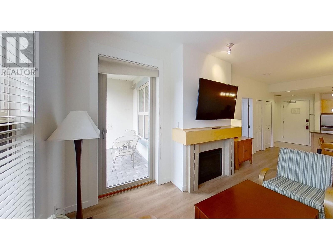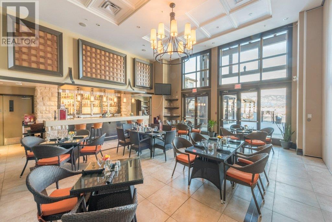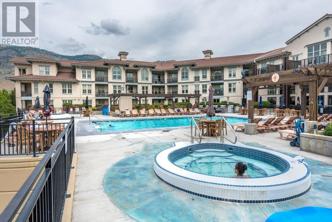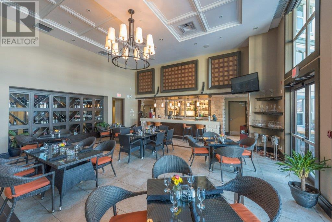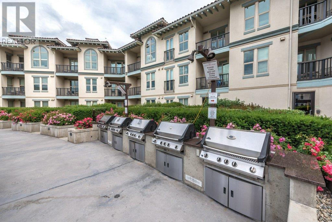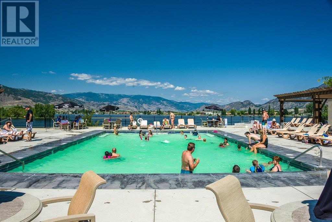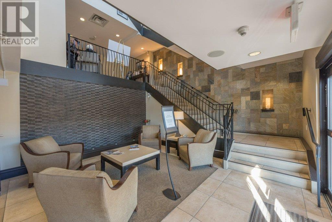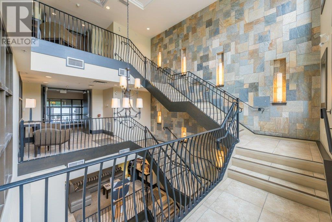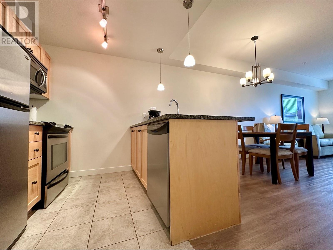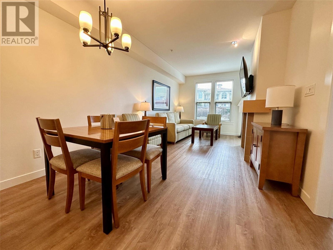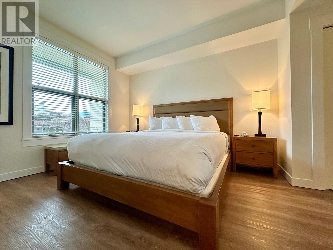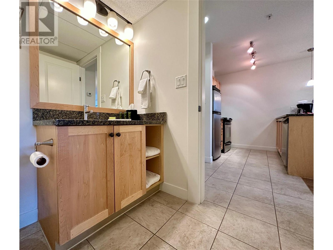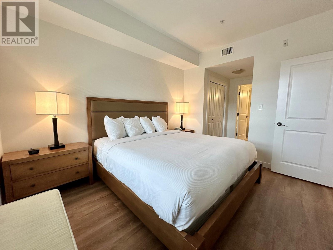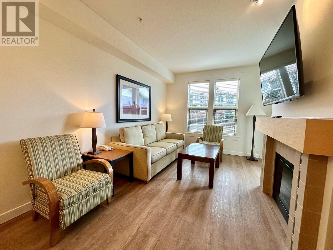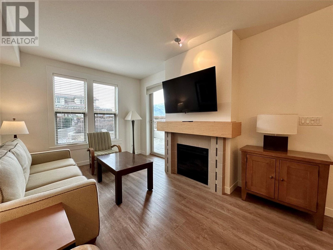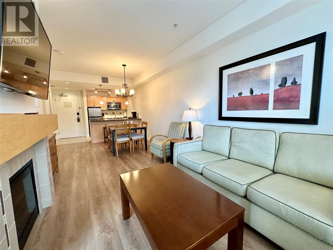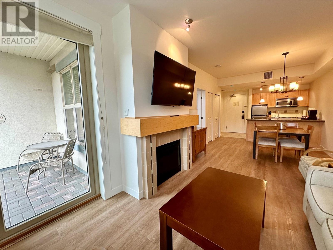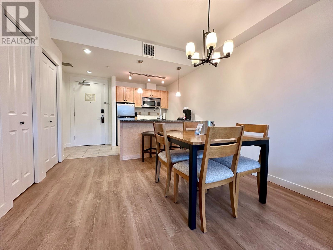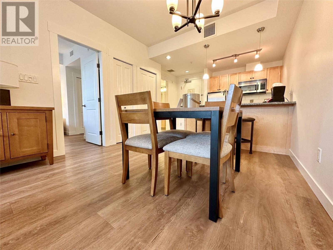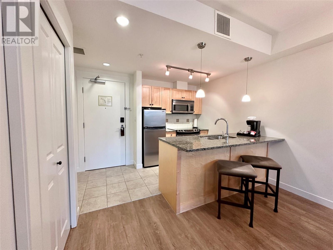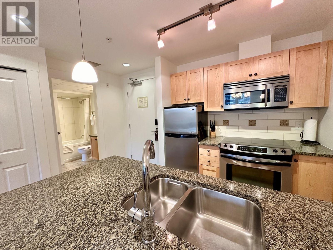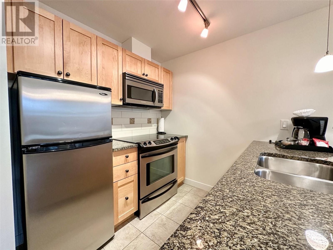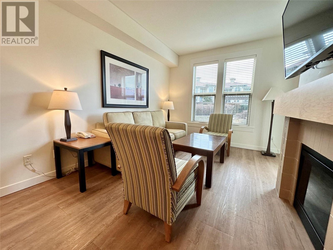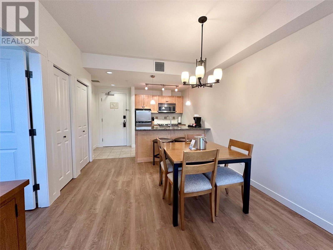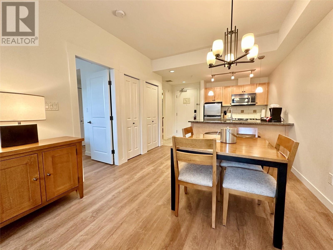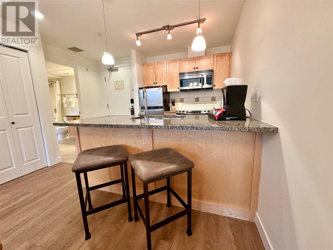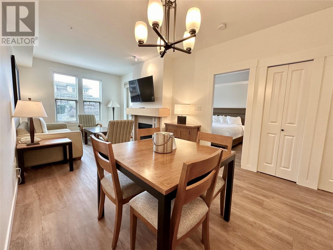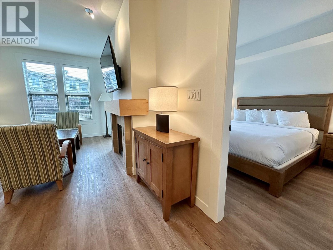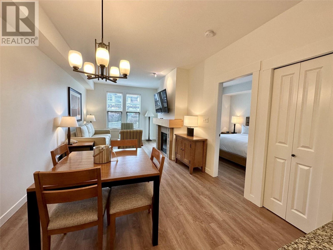$279,900Maintenance, Cable TV, Reserve Fund Contributions, Electricity, Insurance, Ground Maintenance, Property Management, Other, See Remarks
$458.03 Monthly
Maintenance, Cable TV, Reserve Fund Contributions, Electricity, Insurance, Ground Maintenance, Property Management, Other, See Remarks
$458.03 MonthlyStunning 1 bdrm & 1 bath HOTEL SUITE in the luxurious and famous WALNUT BEACH RESORT in Osoyoos. GROUND FLOOR unit - ON THE LAKE SIDE - just steps to the swimming pool, sandy beach, outdoor swimming pool and mountains. Osoyoos Lake's premier resort development with 90ft of waterfront on Canada's warmest lake, in Canada's only desert area. Your fully furnished and fully equipped suite offers elegant surroundings with granite countertops, plasma TVs and stainless steel appliances. The condo hotel nature ensures peace of mind, providing a professionally managed and well-kept property and rental pool management. Amenities include outdoor pool, 2 hot tubs, 800 ft private beach area, marina, BBQ area, fitness centre, spa, sauna, steam, massage and lovely wine and tapas bar. Only 15% of the units can be out of the rental pool at one time. All rentals managed through hotel management. No pets allowed. Strata fee includes all utilities. (id:50889)
Property Details
MLS® Number
10303651
Neigbourhood
Osoyoos
Community Name
Walnut Beach Resort
AmenitiesNearBy
Park, Recreation
CommunityFeatures
Pets Not Allowed
Features
See Remarks
PoolType
Outdoor Pool
WaterFrontType
Waterfront On Lake
Building
BathroomTotal
1
BedroomsTotal
1
Amenities
Cable Tv, Other, Sauna, Whirlpool
Appliances
Range, Refrigerator, Dishwasher, Dryer, Washer
ConstructedDate
2007
CoolingType
Central Air Conditioning
HeatingType
Forced Air, See Remarks
RoofMaterial
Tile
RoofStyle
Unknown
StoriesTotal
1
SizeInterior
581 Sqft
Type
Apartment
UtilityWater
Municipal Water
Land
AccessType
Easy Access
Acreage
No
LandAmenities
Park, Recreation
LandscapeFeatures
Landscaped
Sewer
Municipal Sewage System
SizeTotalText
Under 1 Acre
ZoningType
Unknown

