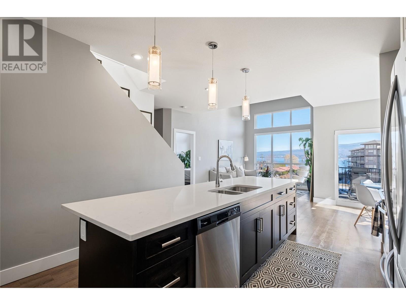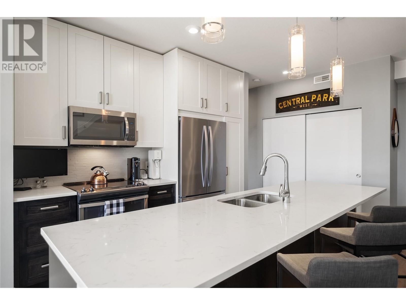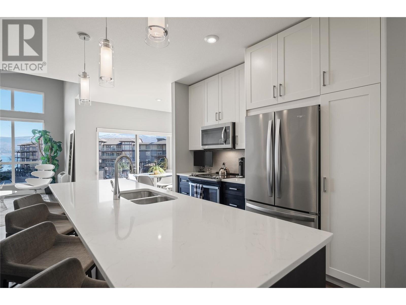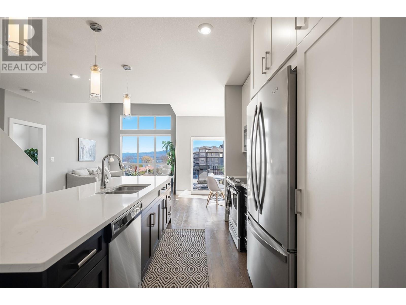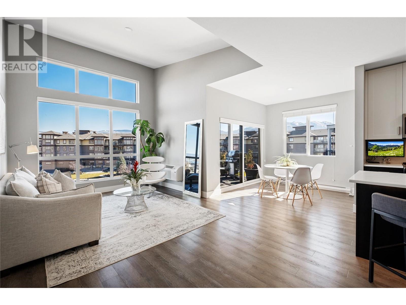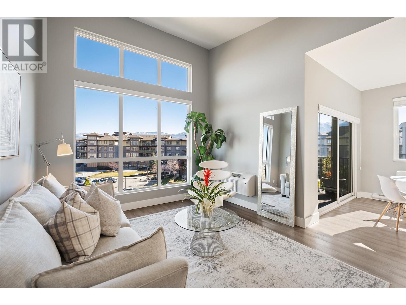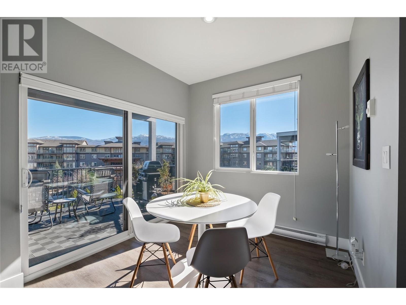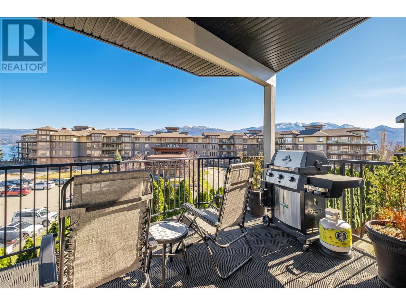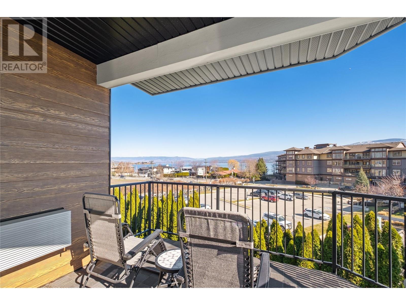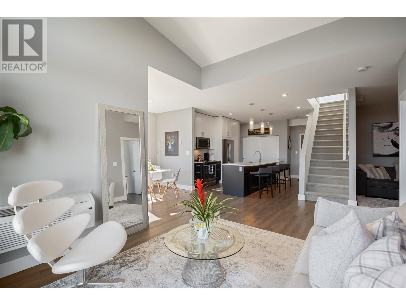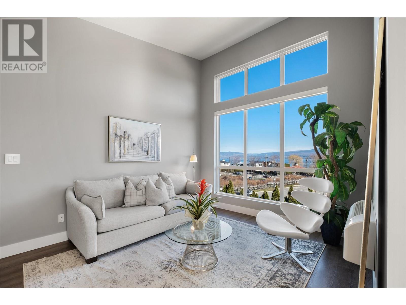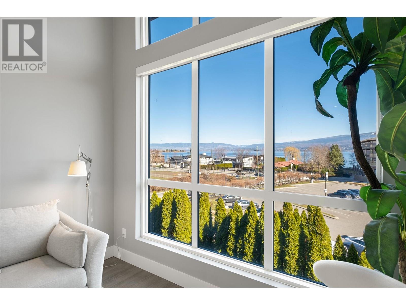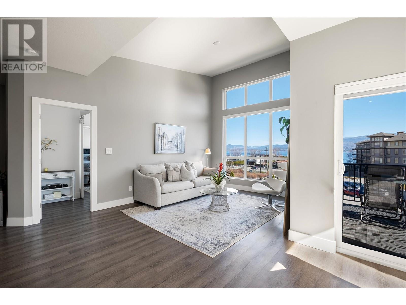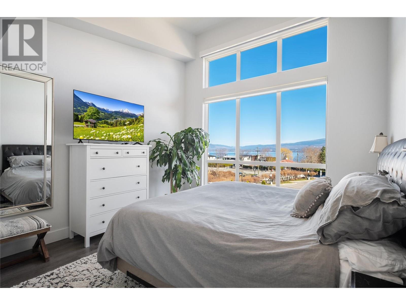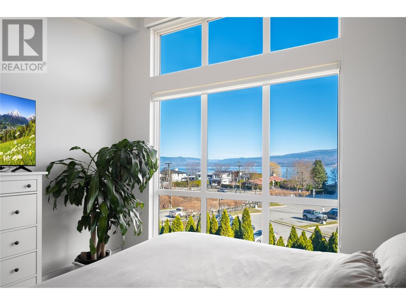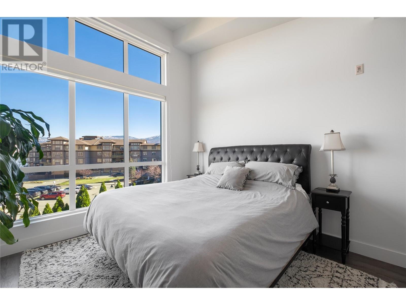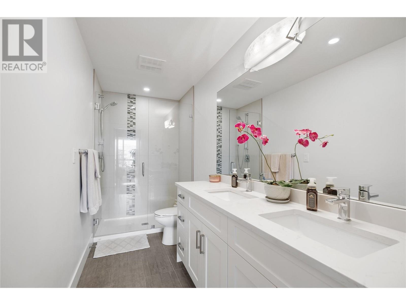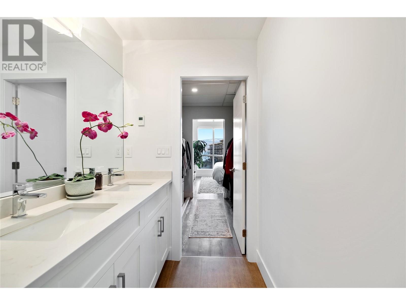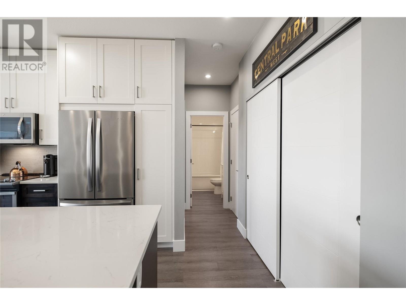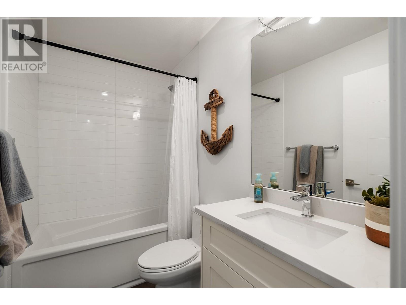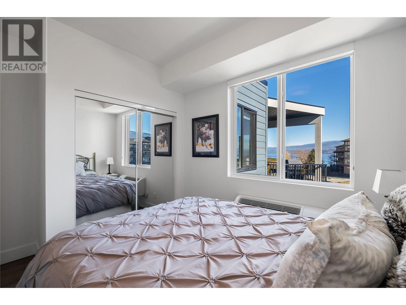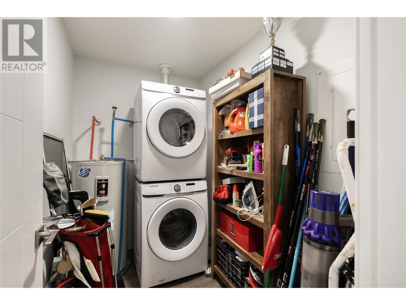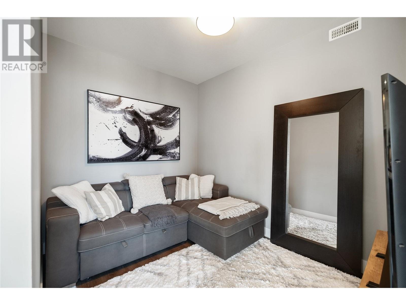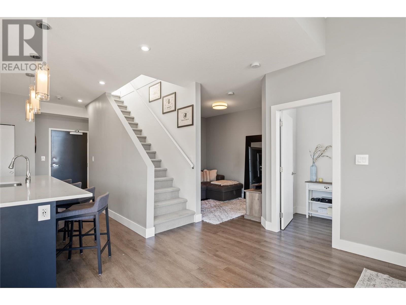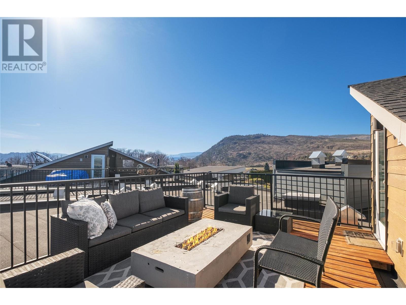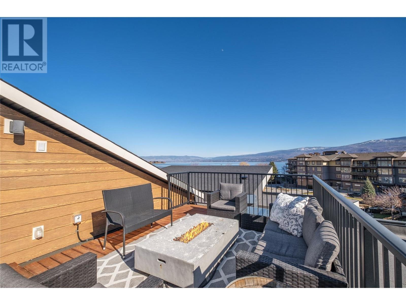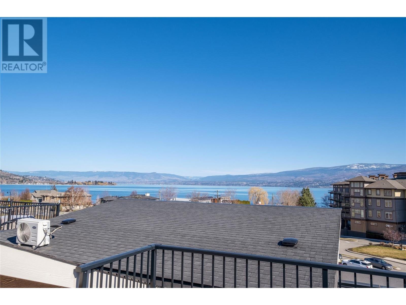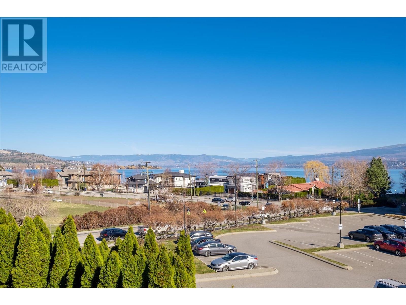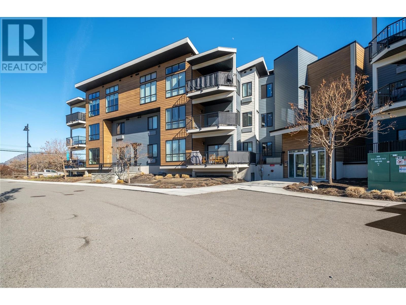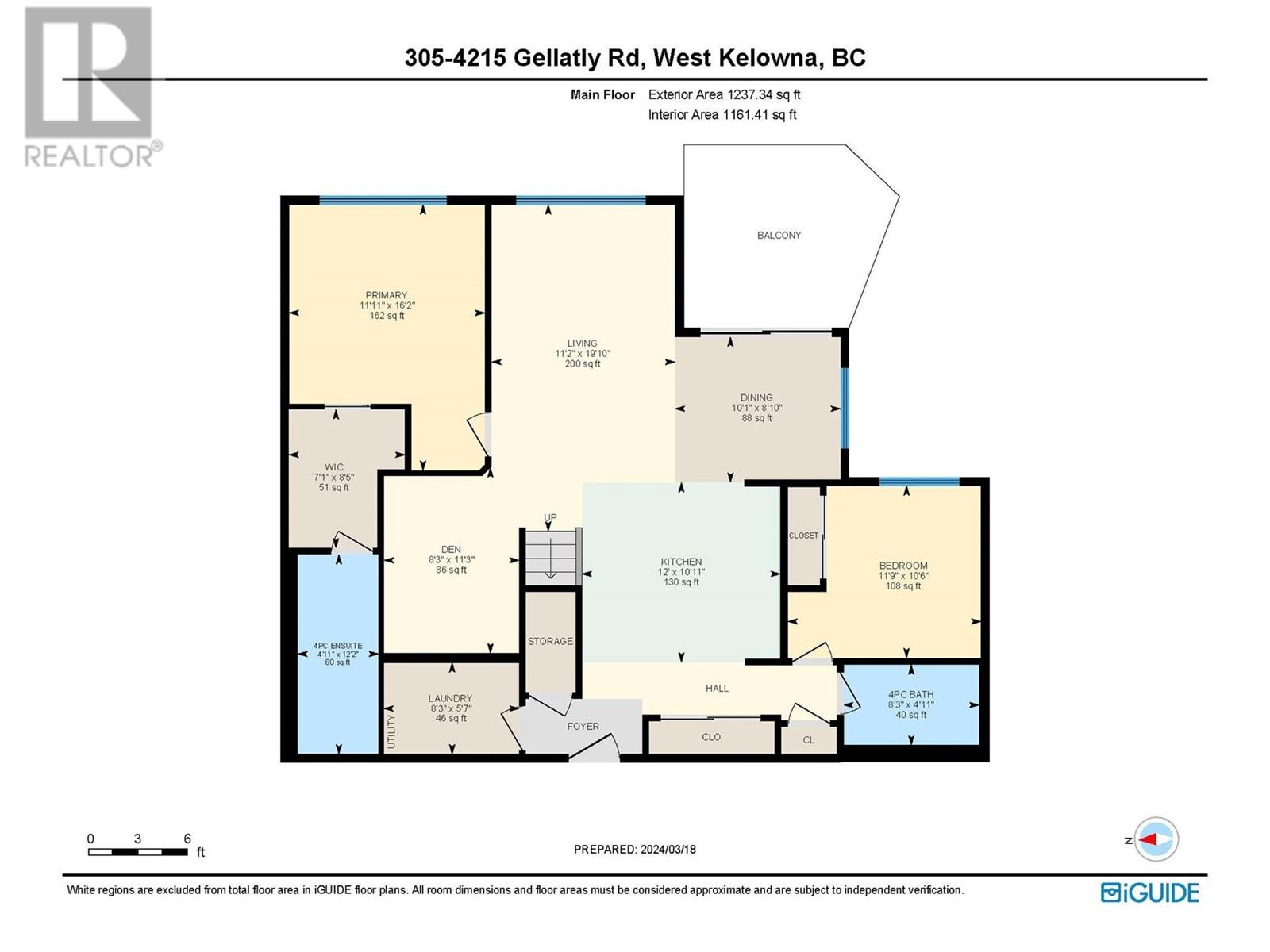$699,900Maintenance,
$377.93 Monthly
Maintenance,
$377.93 MonthlyTwo minute walk to the beach! Nestled between the scenic Gellatly Bay & the tranquil Gellatly Nut Farm, Gellatly Parc was built in 2019, and this is your opportunity to own one of the most desirable units. This 2 bed, 2 bath PLUS den apartment is unique as it's a top-floor unit, faces SE with views of Okanagan Lake, and has not one, but TWO private patios. Enjoy entertaining on your exclusive roof top terrace, accessible by an interior flight of stairs, or on your covered patio off the dining room. Invite the Okanagan sunshine in through floor-to-ceiling windows & high ceilings. Considering the lake-side location & easy access to private outdoor living spaces, this unit feels less like an apartment & more like a multi-story townhouse. The primary bedroom is equipped with electric black-out blinds & a walk-through closet to the ensuite, which has heated floors. The kitchen feels spacious & luxurious featuring quartz countertops, stainless steel appliances, & motion-sensored lighting under the large 4-stool island. The additional bedroom & full bathroom (kid friendly with tub) make hosting a breeze. After a full day at the beach, return home to wash your beach towels in your in-suite laundry, conveniently located off the foyer. Between the laundry room and multiple closets, there is plenty of in-unit storage. This apartment comes with 2 parking spaces, 1 in the secure U/G parkade & another conveniently located in front of the building. Only a 15 min drive to downtown Kelowna. (id:50889)
Property Details
MLS® Number
10311501
Neigbourhood
Westbank Centre
Community Name
Gellatly Parc
Community Features
Pets Allowed, Pet Restrictions, Pets Allowed With Restrictions, Rentals Allowed
Features
Central Island, Balcony, Two Balconies
Parking Space Total
2
View Type
Lake View, Mountain View, View Of Water, View (panoramic)
Water Front Type
Other
Building
Bathroom Total
2
Bedrooms Total
2
Appliances
Refrigerator, Dishwasher, Dryer, Microwave, Oven, Washer
Constructed Date
2019
Cooling Type
Heat Pump, Wall Unit
Exterior Finish
Composite Siding
Flooring Type
Vinyl
Heating Type
Baseboard Heaters, Heat Pump
Roof Material
Asphalt Shingle
Roof Style
Unknown
Stories Total
1
Size Interior
1237 Sqft
Type
Apartment
Utility Water
Municipal Water
Land
Acreage
No
Sewer
Municipal Sewage System
Size Total Text
Under 1 Acre
Zoning Type
Unknown

