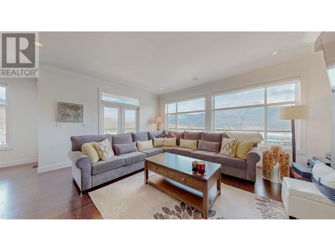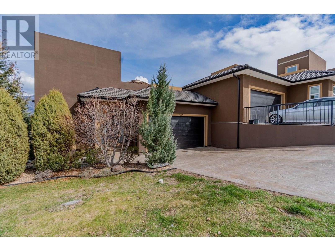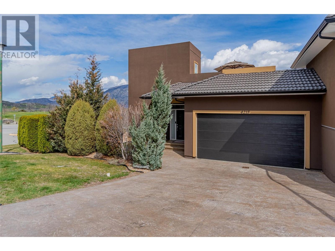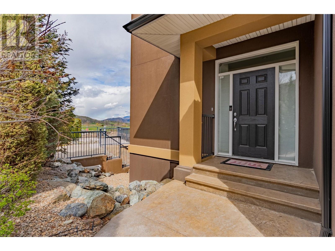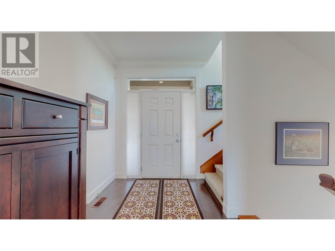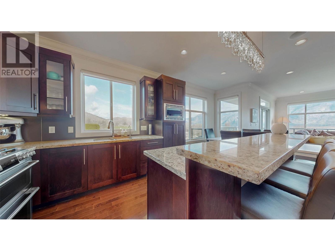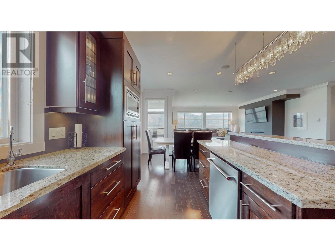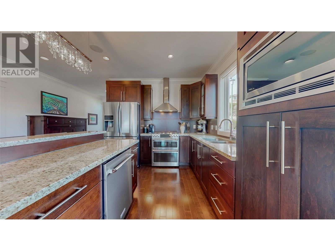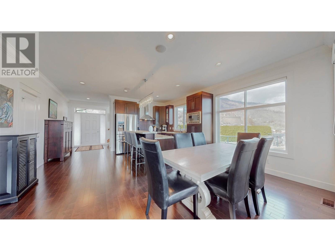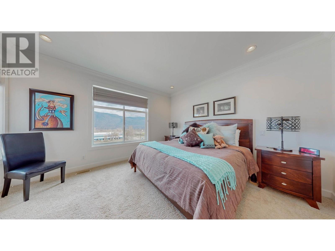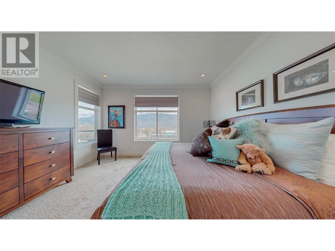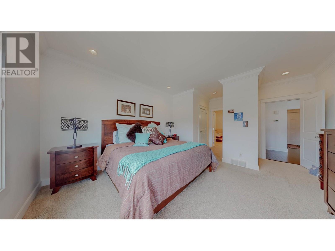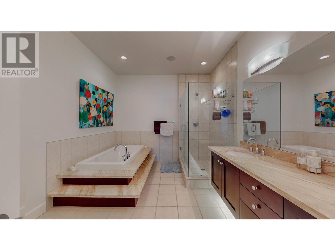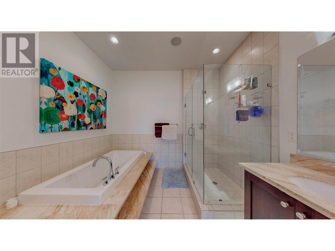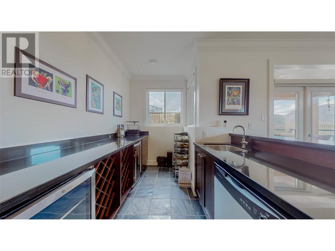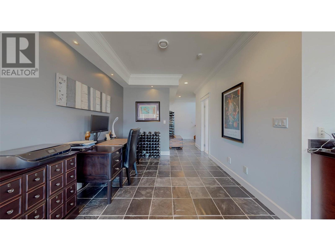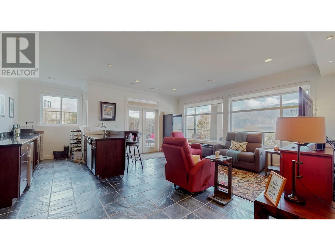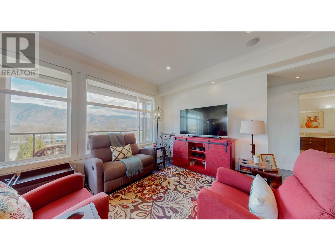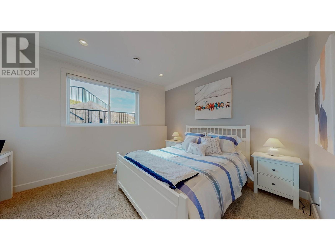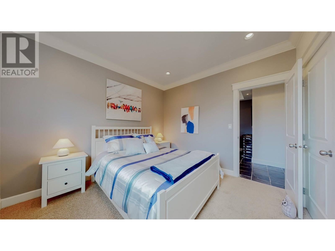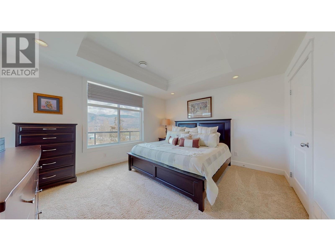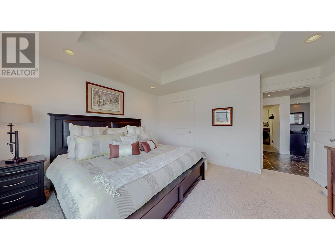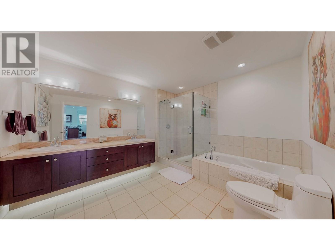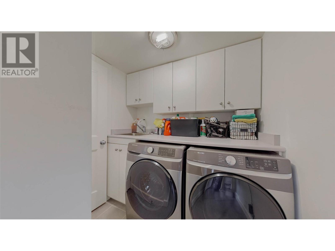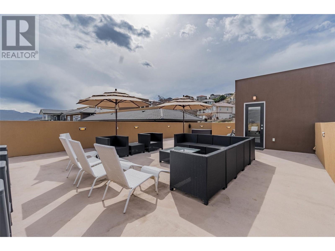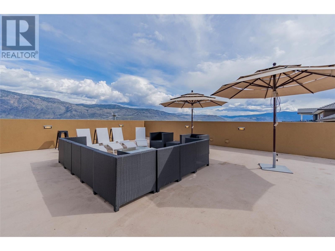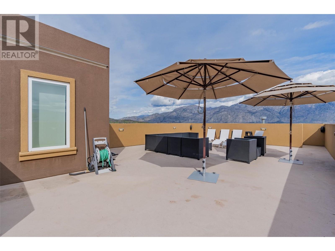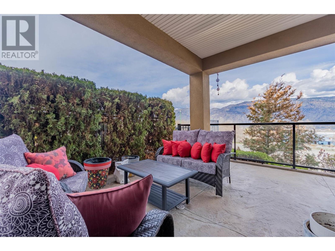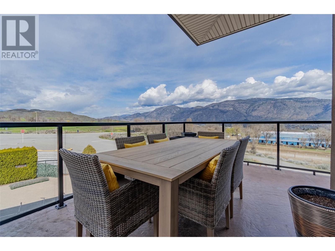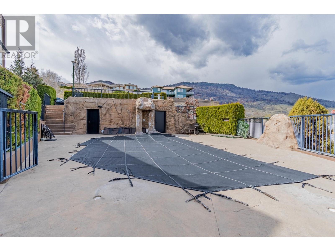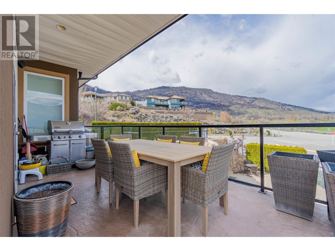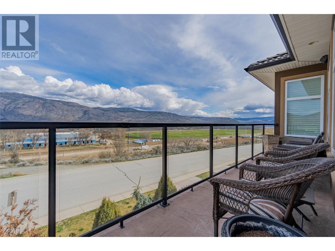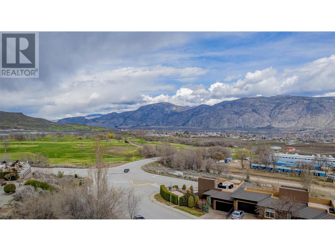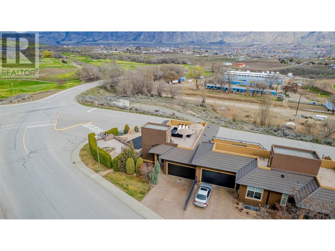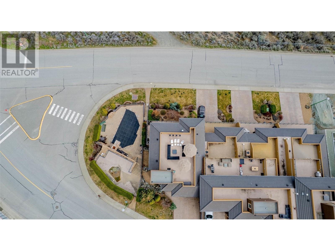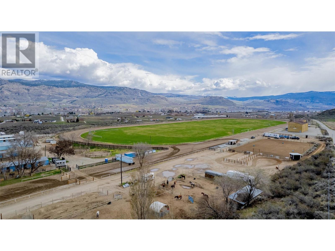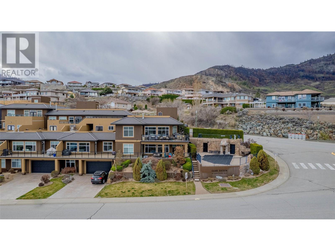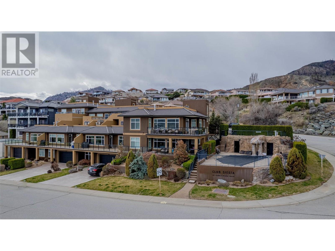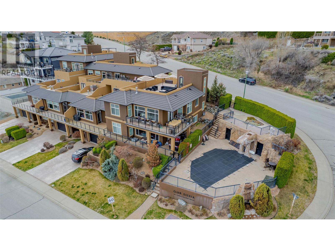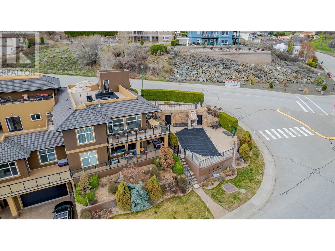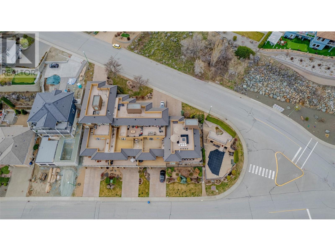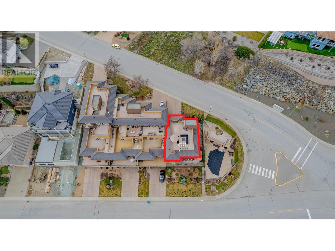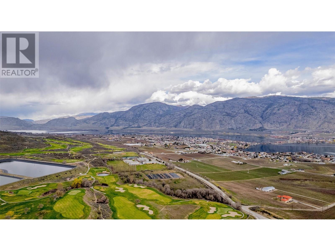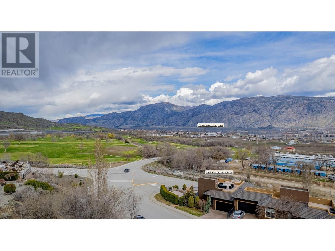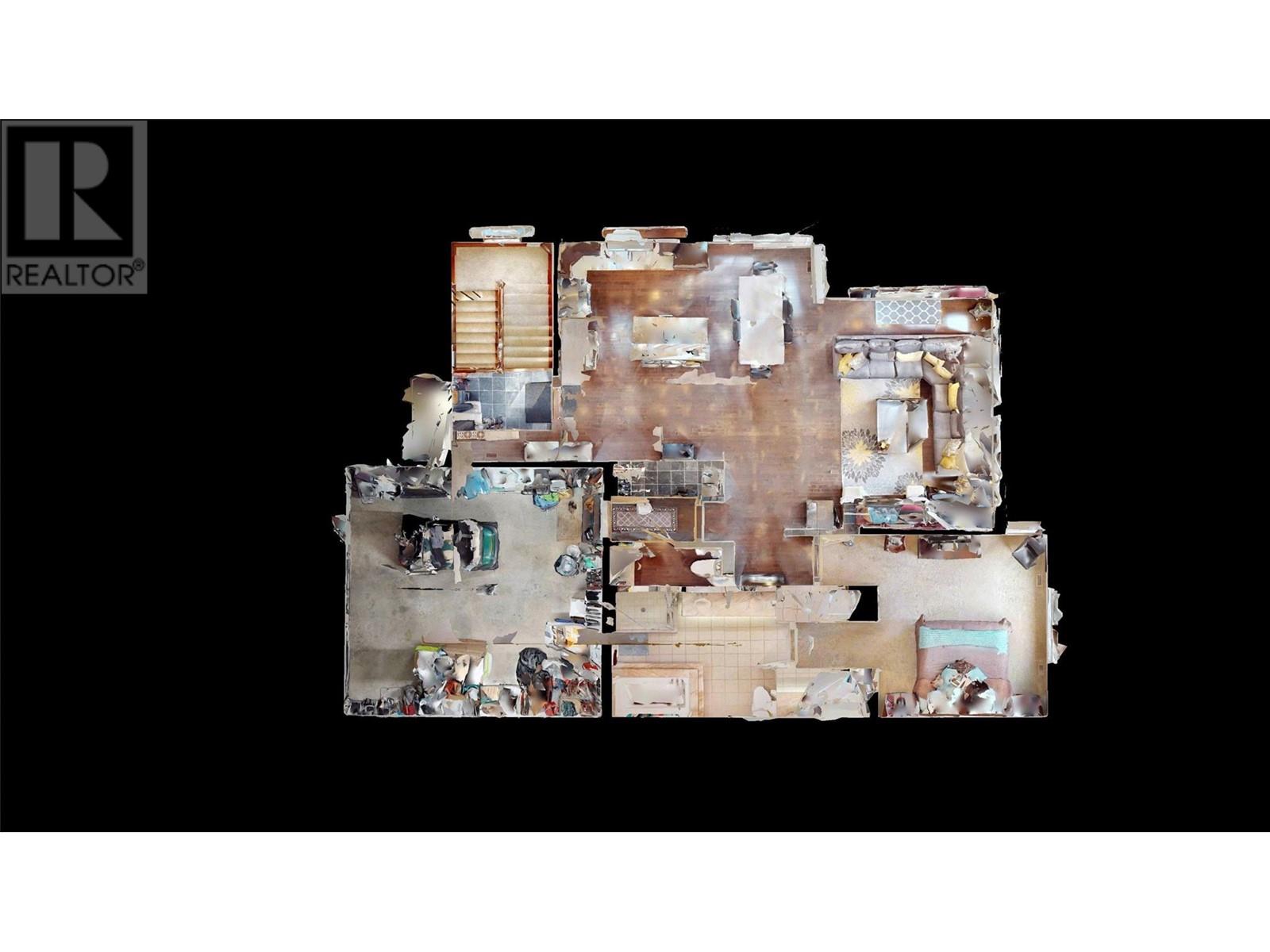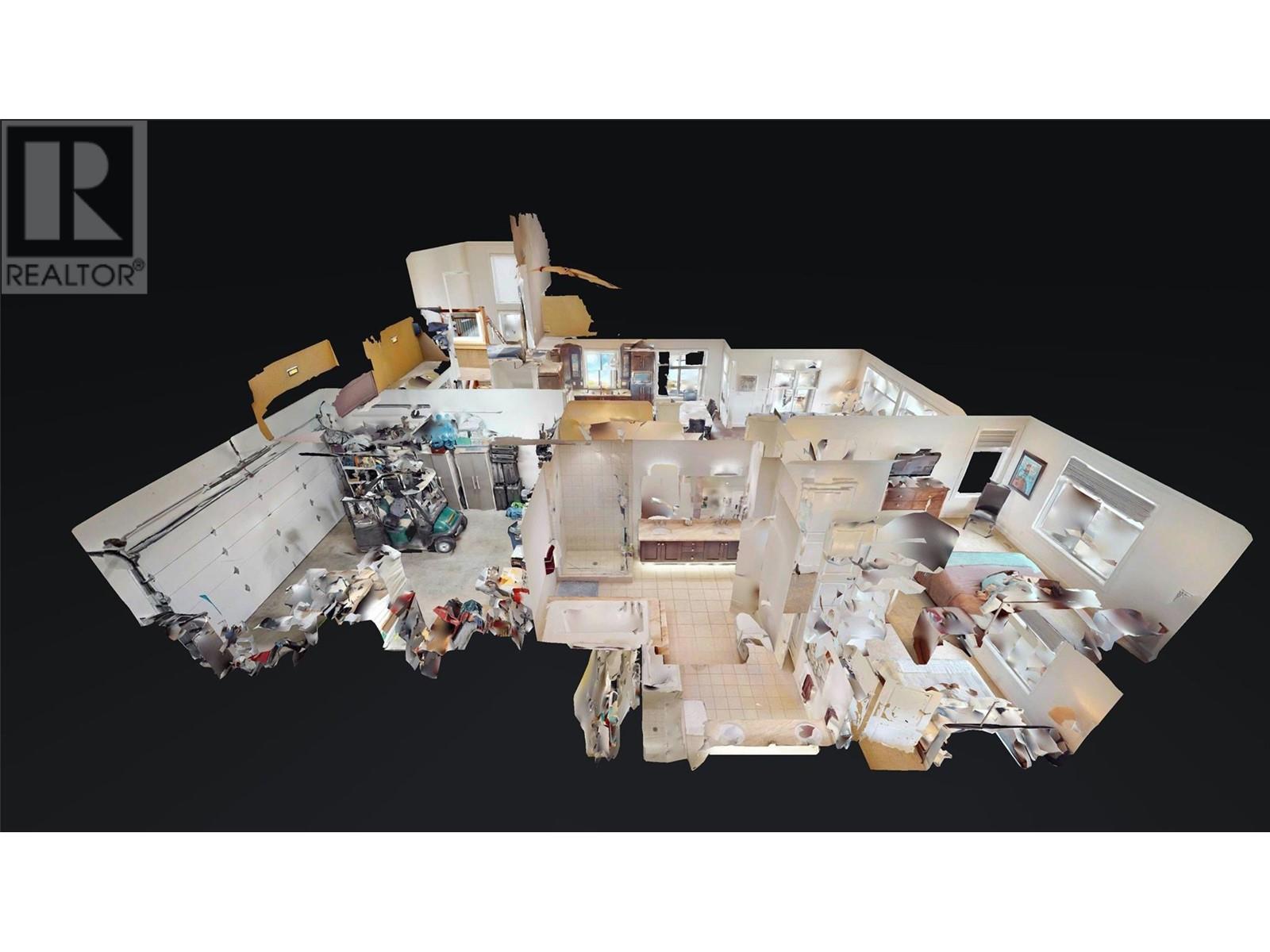$919,000Maintenance, Reserve Fund Contributions, Insurance, Ground Maintenance, Property Management, Recreation Facilities
$667.38 Monthly
Maintenance, Reserve Fund Contributions, Insurance, Ground Maintenance, Property Management, Recreation Facilities
$667.38 MonthlyA timeless elegant home, with stunning views and a superb location. This bungalow style townhome captures your attention from the front door with amazing views of the Lake, and Valley through the large windows and transoms. A bright and open concept walk in with spacious Living Room, Dining Room, Kitchen, Master Bedroom plus ensuite, and 2 piece bathroom, all on the main floor. Crown Mouldings and built in speakers throughout the home. Lovely deck to entertain on this level with gas BBQ. Walk out to the pool and another deck from the lower level. This level has 2 large guest bedrooms, full bathroom, large family room with expansive wet bar for entertaining and laundry. Amazing views from the lower level as well! A BONUS feature, a massive rooftop deck for entertaining, star gazing, watching fireworks or the horse races! New A/C unit , hot water tank, and updated appliances including Fridge, Dishwasher, Dual Fuel Double Oven Stove, Washer, Dryer, and Bar Fridge. This home is in a prime location, steps to the Osoyoos Golf Club, hiking, wineries, bike paths and schools. A must see! All measurements provided by I.T.S Real Estate Services. (id:50889)
Open House
This property has open houses!
1:00 pm
Ends at:3:00 pm
Property Details
MLS® Number
10308378
Neigbourhood
Osoyoos
Community Name
CLUB SIESTA
Amenities Near By
Golf Nearby, Recreation, Schools, Ski Area
Community Features
Pets Allowed, Rentals Allowed
Features
Corner Site, Three Balconies
Parking Space Total
2
Pool Type
Outdoor Pool
View Type
Unknown, Lake View, Mountain View, Valley View, View (panoramic)
Building
Bathroom Total
3
Bedrooms Total
3
Appliances
Range, Refrigerator, Dishwasher, Dryer, Microwave, Washer
Basement Type
Full
Constructed Date
2007
Construction Style Attachment
Attached
Cooling Type
Central Air Conditioning
Exterior Finish
Stucco
Fire Protection
Security System
Fireplace Fuel
Gas
Fireplace Present
Yes
Fireplace Type
Unknown
Half Bath Total
1
Heating Type
Forced Air, See Remarks
Roof Material
Tile
Roof Style
Unknown
Stories Total
3
Size Interior
2717 Sqft
Type
Row / Townhouse
Utility Water
Municipal Water
Land
Acreage
No
Land Amenities
Golf Nearby, Recreation, Schools, Ski Area
Landscape Features
Landscaped, Underground Sprinkler
Sewer
Municipal Sewage System
Size Total Text
Under 1 Acre
Zoning Type
Unknown

