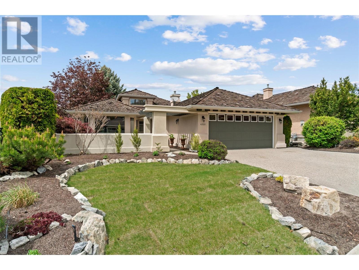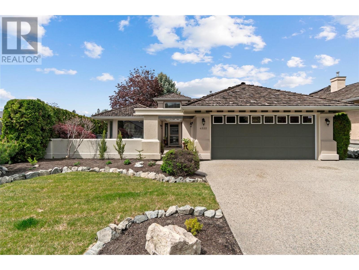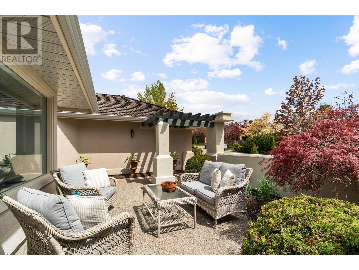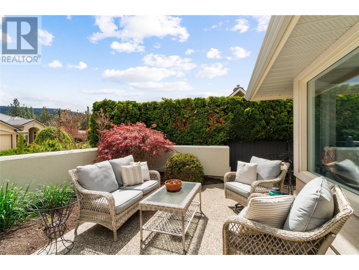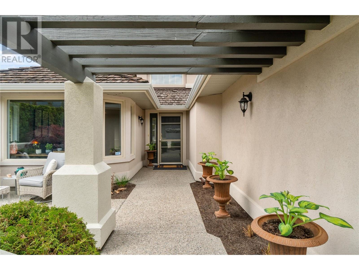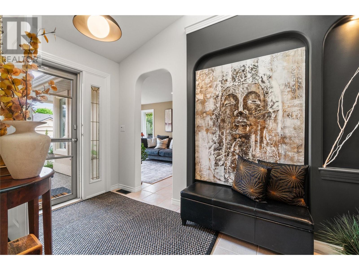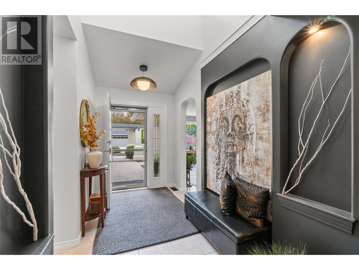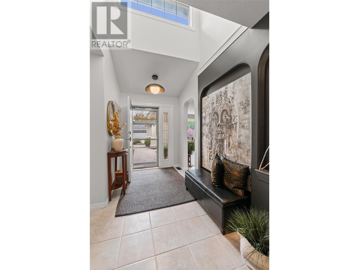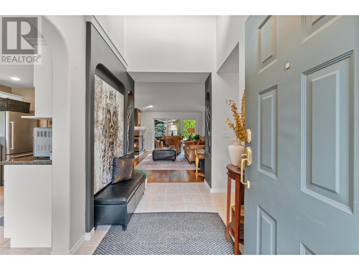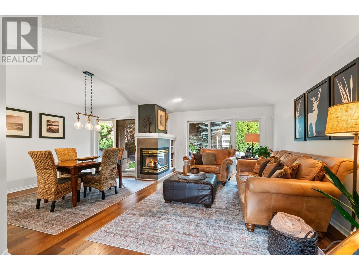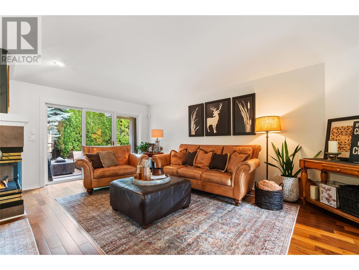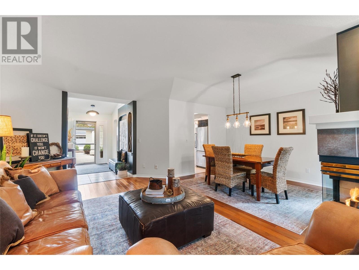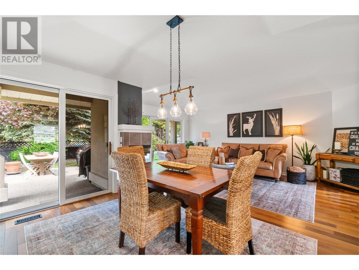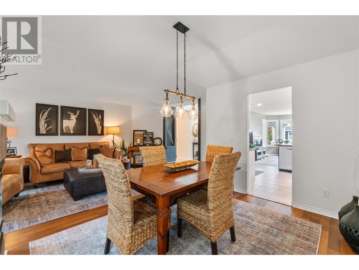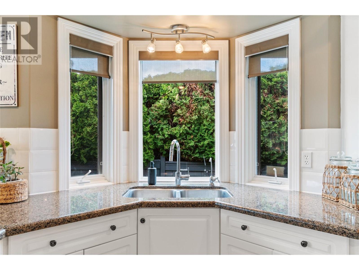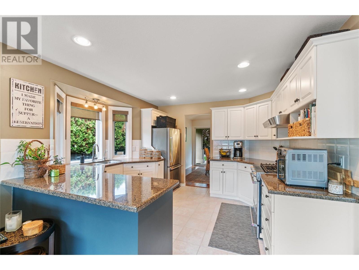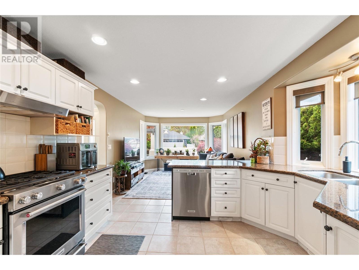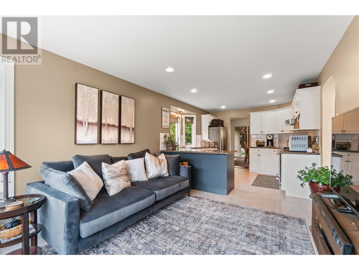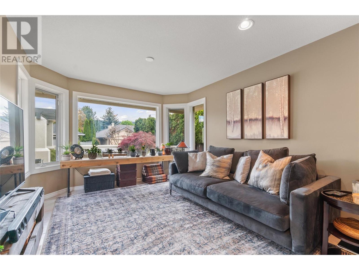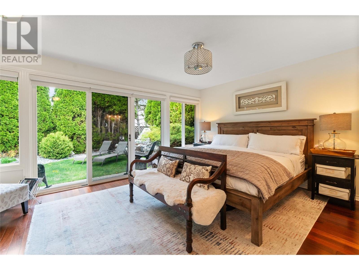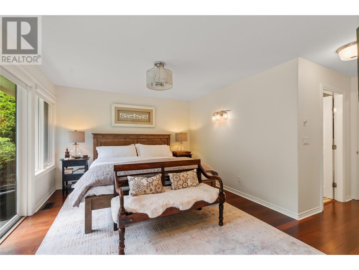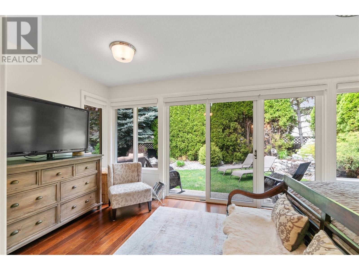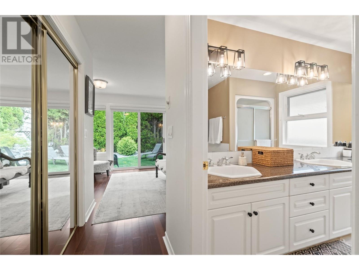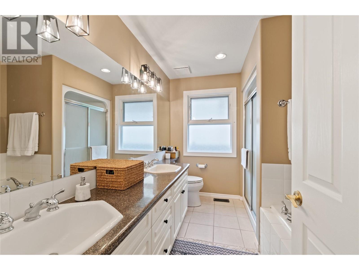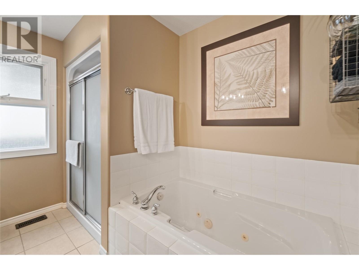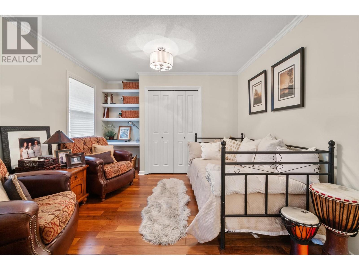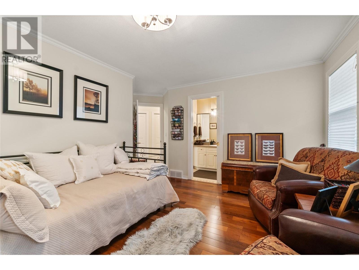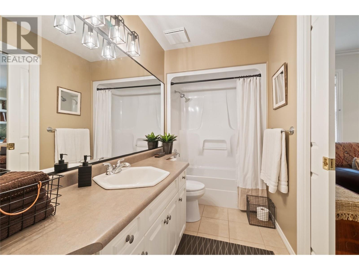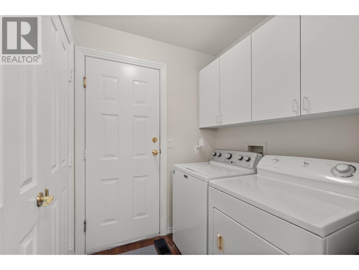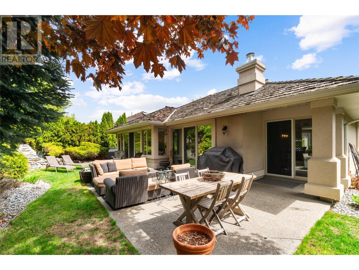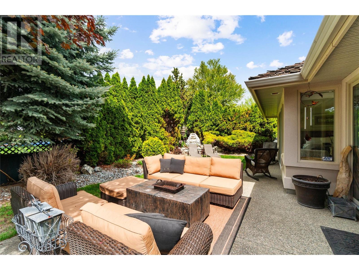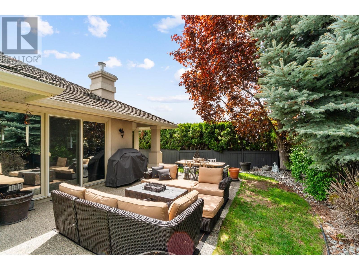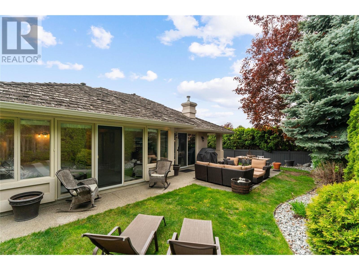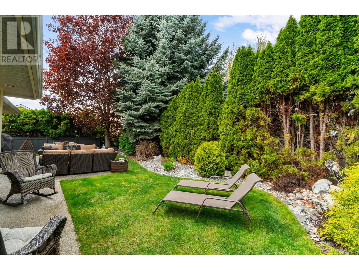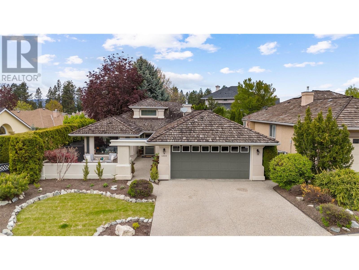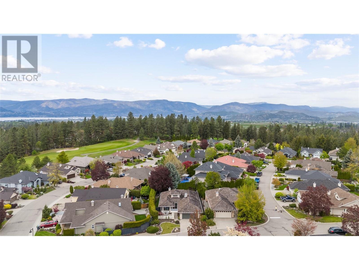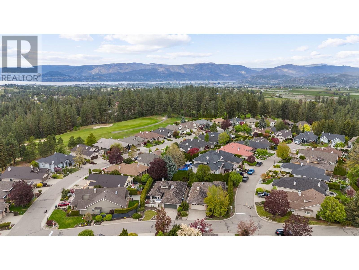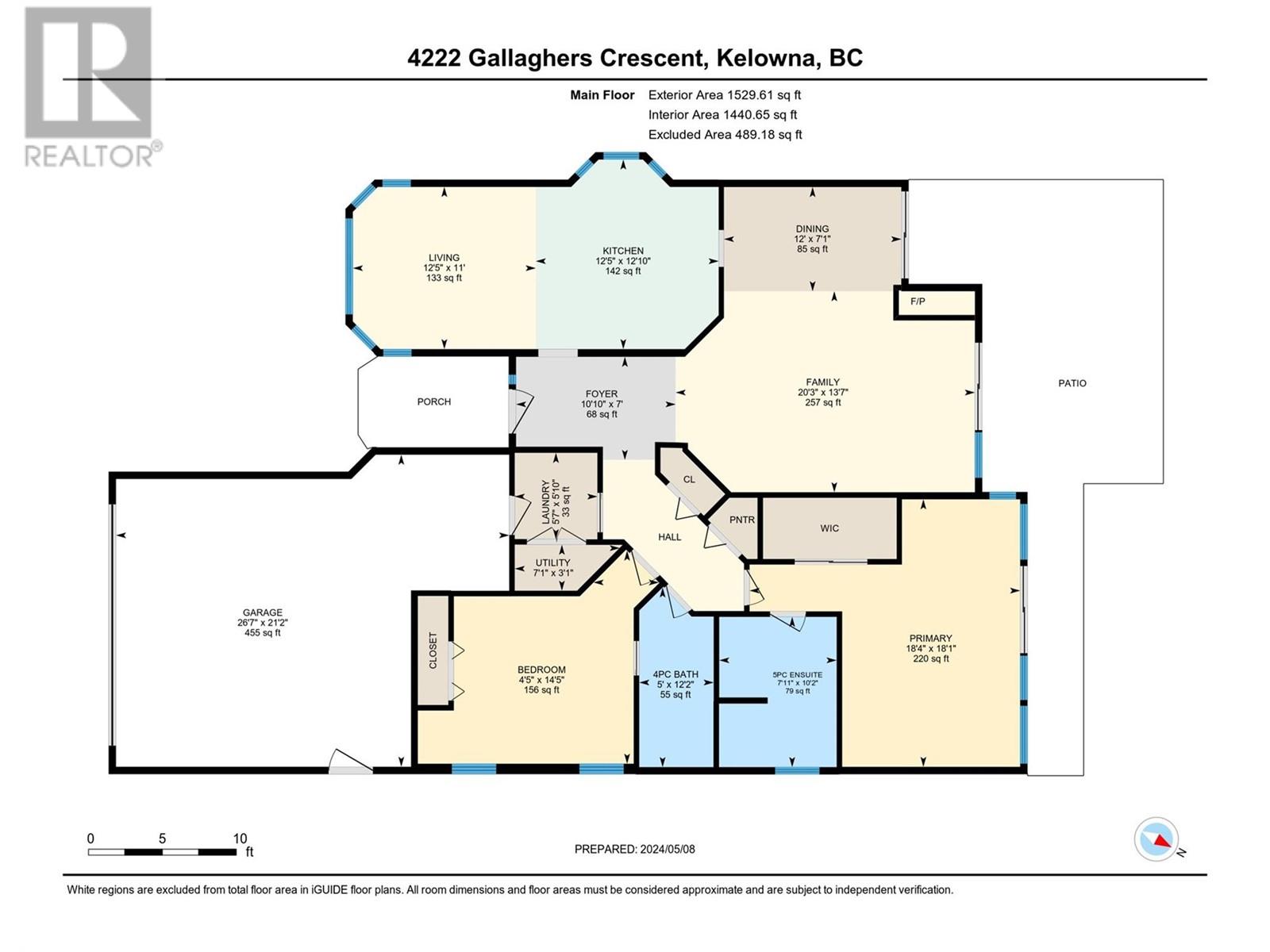$989,000Maintenance, Reserve Fund Contributions, Property Management, Other, See Remarks, Waste Removal
$302 Monthly
Maintenance, Reserve Fund Contributions, Property Management, Other, See Remarks, Waste Removal
$302 MonthlyWelcome to Gallaghers and to this charming rancher-style home that offers over 1500 sq ft of well appointed living space. This is one level living at it's finest! As you enter, a vaulted entryway with clerestory windows bathes the foyer with sunlight, setting the tone for the warm ambiance that permeates throughout the home. The open-concept living and dining areas are accentuated by 2 sets of sliding glass doors that bring the outside in and offer effortless access to the fully landscaped backyard oasis. Fully fenced and private with multiple areas to sit and reflect. Transitioning from the dining area is the spacious kitchen with abundant counter space, cabinetry storage and a stainless steel appliances. An adjacent cozy second living room space provides a tranquil retreat overlooking the secluded front patio. The home features two generously sized bedrooms and bathrooms. The master suite is graced by expansive windows and a sliding door that leads to the rear patio. Also in the master suite is a large walk in closet and a 4pc ensuite with jacuzzi tub. Completing this residence is an attached double garage, offering additional storage space for added convenience. The allure of Gallaghers Canyon extends beyond this cozy property, with an array of upscale amenities including an indoor pool, fitness center, tennis courts, a restaurant and two golf courses. Every day presents an opportunity for leisure and recreation at Gallaghers. Schedule your exclusive showing today! (id:50889)
Property Details
MLS® Number
10313460
Neigbourhood
South East Kelowna
Community Name
The Village at Gallaghers
Community Features
Recreational Facilities, Rentals Allowed With Restrictions
Parking Space Total
4
Pool Type
Indoor Pool, Pool
Structure
Clubhouse, Tennis Court
Building
Bathroom Total
2
Bedrooms Total
2
Amenities
Clubhouse, Recreation Centre, Whirlpool, Racquet Courts
Appliances
Refrigerator, Dishwasher, Dryer, Range - Gas, Washer
Constructed Date
1994
Construction Style Attachment
Detached
Cooling Type
Central Air Conditioning
Exterior Finish
Stucco
Flooring Type
Ceramic Tile, Hardwood
Heating Type
Forced Air, See Remarks
Roof Material
Cedar Shake
Roof Style
Unknown
Stories Total
1
Size Interior
1529 Sqft
Type
House
Utility Water
Municipal Water
Land
Acreage
No
Landscape Features
Underground Sprinkler
Sewer
Municipal Sewage System
Size Irregular
0.13
Size Total
0.13 Ac|under 1 Acre
Size Total Text
0.13 Ac|under 1 Acre
Zoning Type
Unknown

