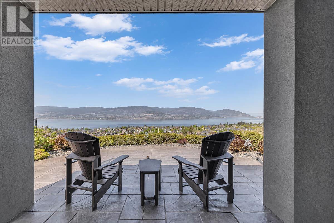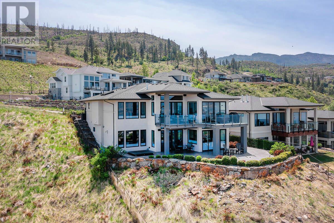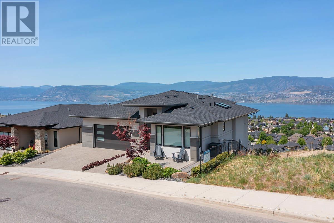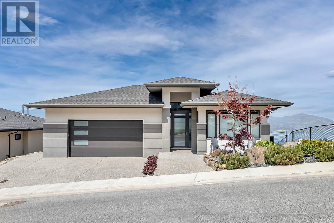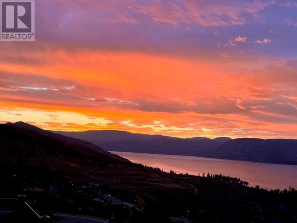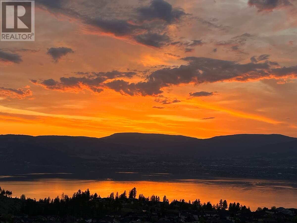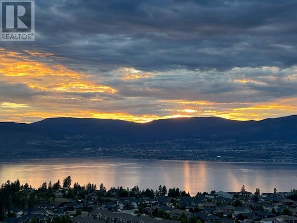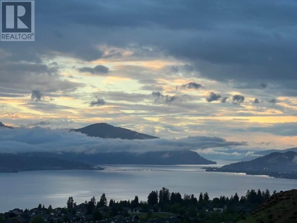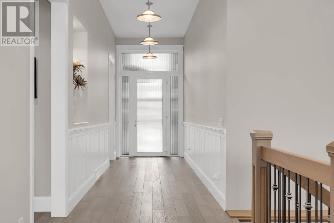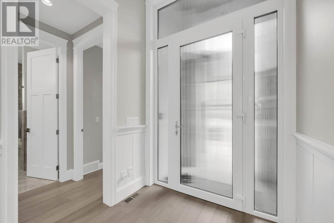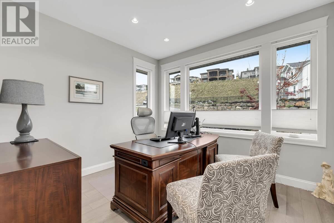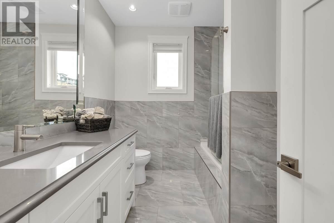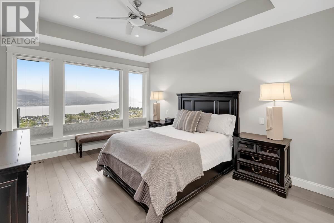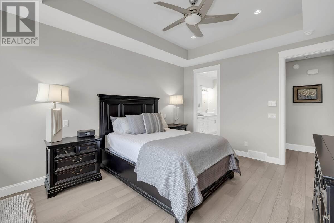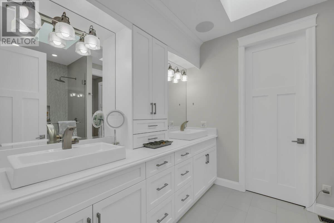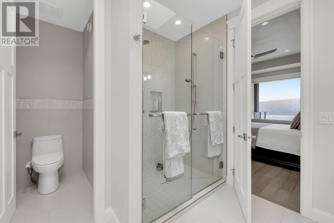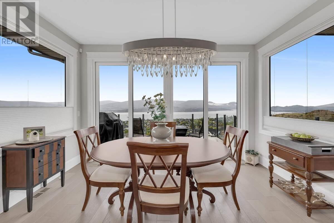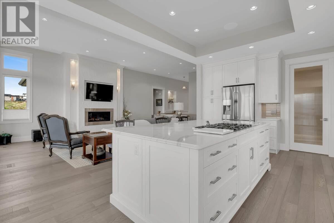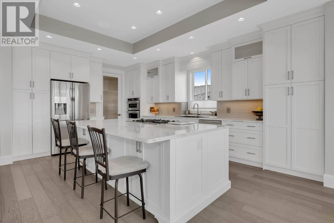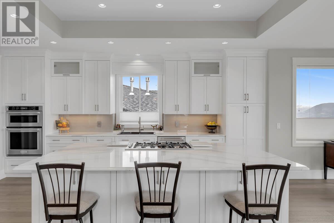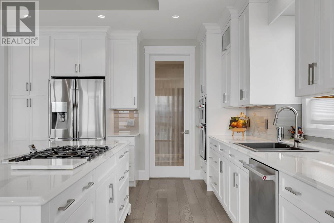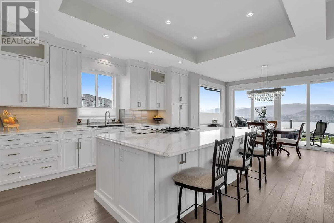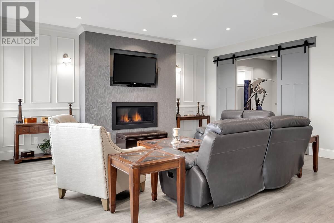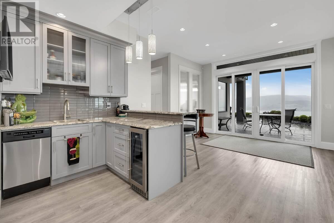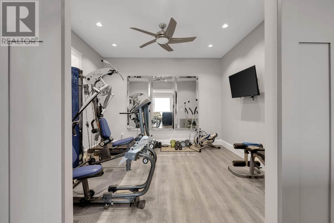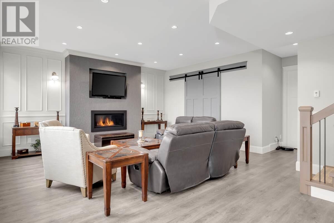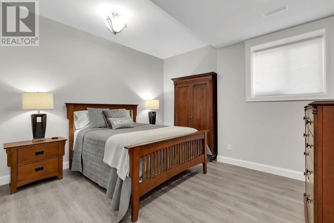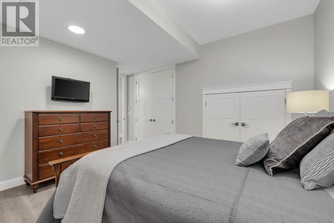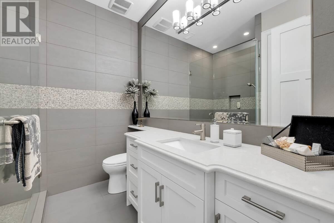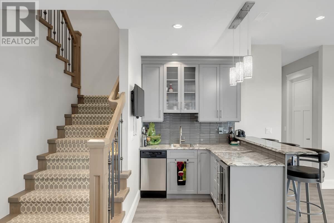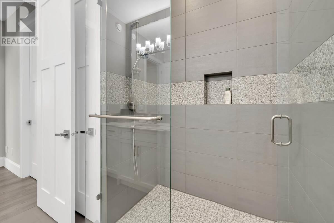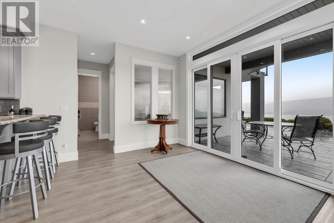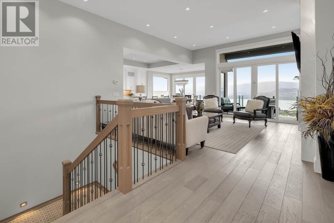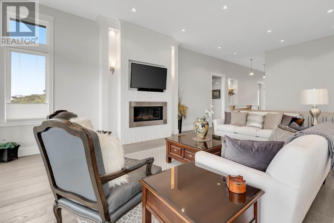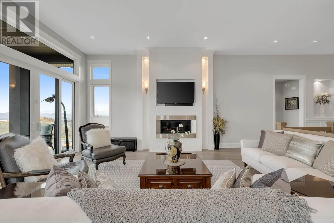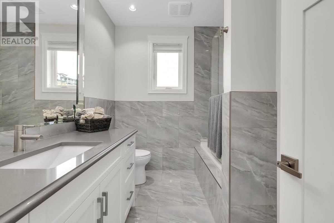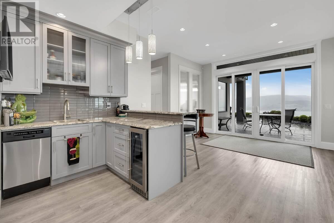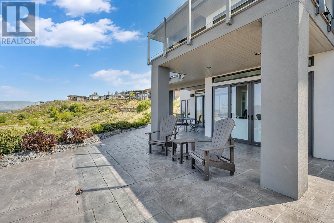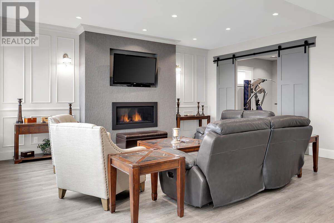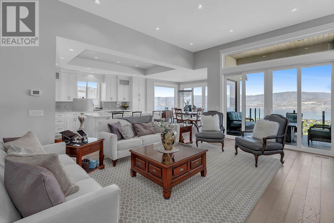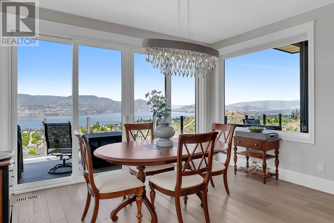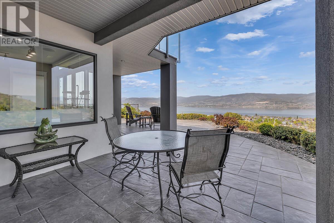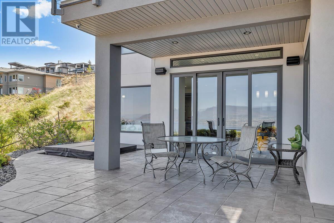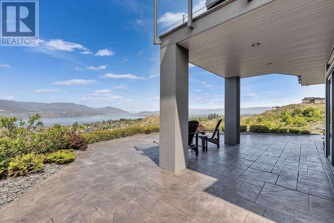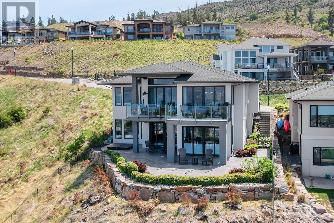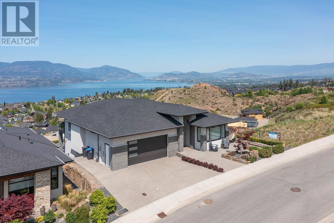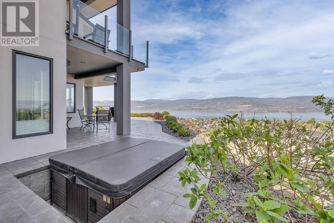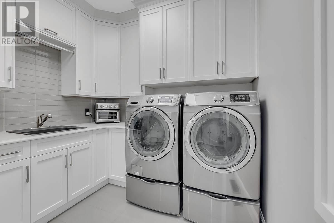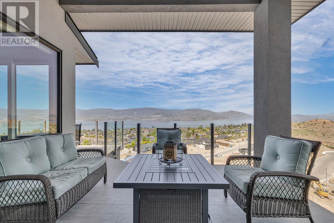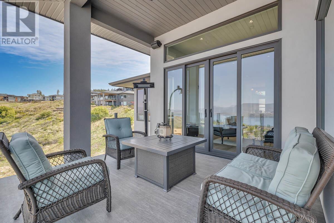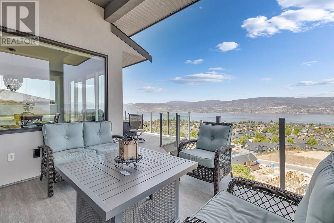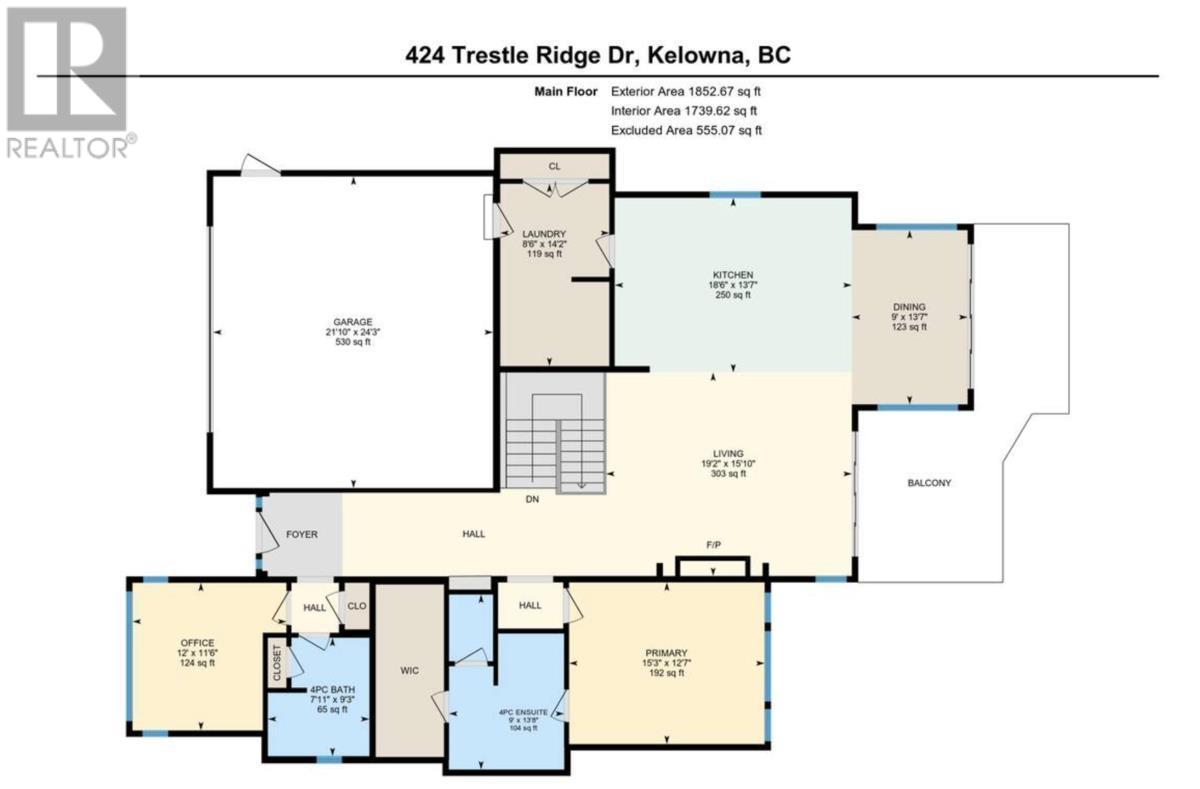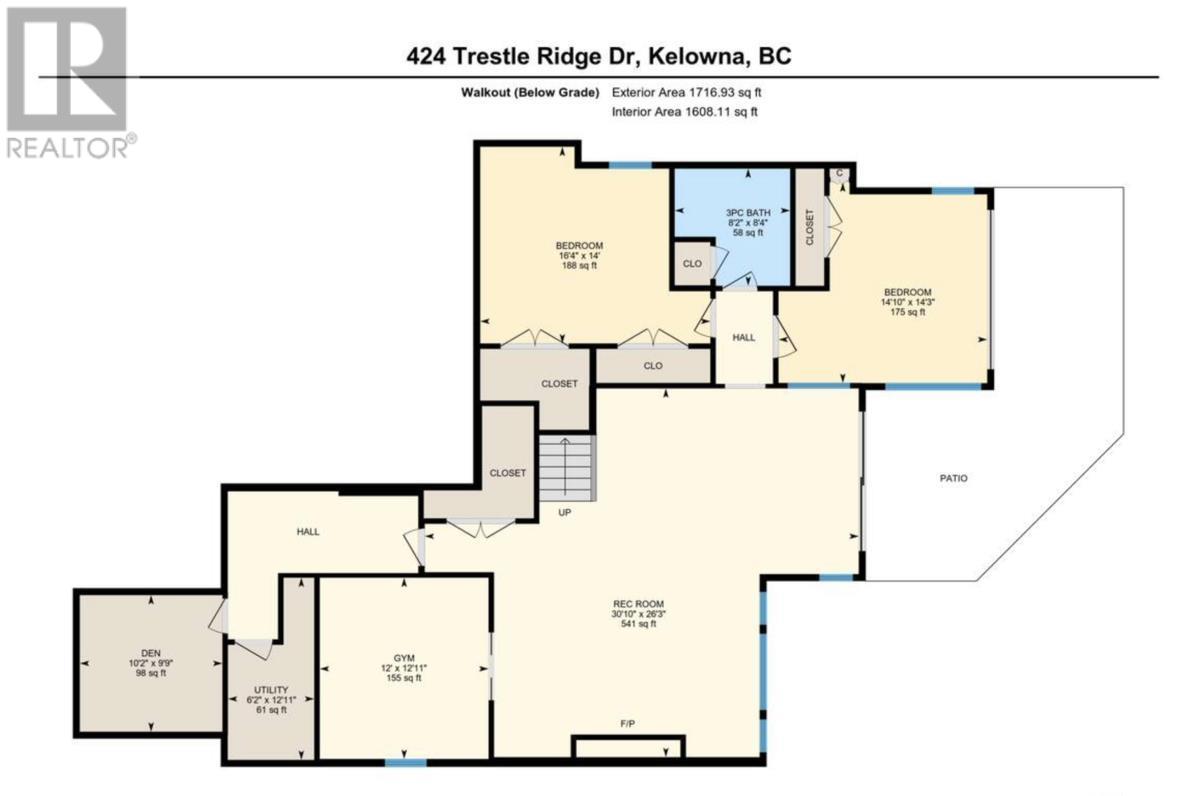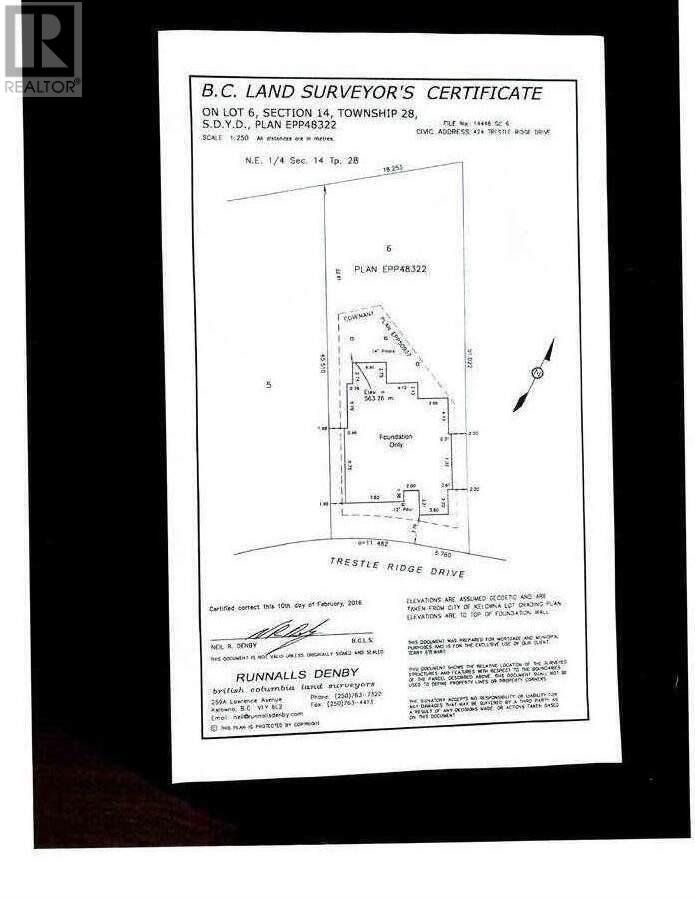$1,998,000
For more information, please click the Brochure button below. Beautiful 6.5 yr old custom built walkout bungalow in a very desirable neighborhood, overlooking the City Of Kelowna and Okanagan Lake. Many upgrades and high end finishes, include spacious high ceilings, in floor heating, spectacular views, large upper and lower decks for entertaining, surround sound system and TV both in and outside, gas outlets on both levels for barbecue and fire table/pit, tons of storage, lots of beautiful tile work, and oversized garage with a great storage cabinets. A main floor office and a gym are also part of this home which is perfectly suited for empty nesters. Enjoy the spectacular views day and night from the (floor to ceiling) windows that cover all of the north facing view, or from the recessed hot tub that is just off the main deck. The compact lot is perfect for the person who doesn’t have a green thumb and who likes a low maintenance, easily managed lot. Closest neighbor to the east is a block away which adds to the privacy of this home. there is a plethora of wildlife right outside the door, and is close to walking trails, creek, parks, and amenities. (id:50889)
Property Details
MLS® Number
10273727
Neigbourhood
Kettle Valley
CommunityFeatures
Pets Allowed, Rentals Allowed
Features
Irregular Lot Size, Sloping, See Remarks, Central Island
ParkingSpaceTotal
4
ViewType
Lake View, Mountain View, Valley View
Building
BathroomTotal
3
BedroomsTotal
4
Appliances
Refrigerator, Dishwasher, Dryer, Range - Gas, Microwave, Washer, Oven - Built-in
BasementType
Full
ConstructedDate
2016
ConstructionStyleAttachment
Detached
CoolingType
Central Air Conditioning
ExteriorFinish
Stucco
FireProtection
Security System, Smoke Detector Only
FireplaceFuel
Gas
FireplacePresent
Yes
FireplaceType
Unknown
FlooringType
Ceramic Tile, Hardwood, Laminate, Tile
HeatingFuel
Electric
HeatingType
In Floor Heating, Forced Air, See Remarks
RoofMaterial
Asphalt Shingle
RoofStyle
Unknown
StoriesTotal
1
SizeInterior
3348 Sqft
Type
House
UtilityWater
Municipal Water
Land
Acreage
No
FenceType
Fence
LandscapeFeatures
Sloping, Underground Sprinkler
Sewer
Municipal Sewage System
SizeFrontage
59 Ft
SizeIrregular
0.2
SizeTotal
0.2 Ac|under 1 Acre
SizeTotalText
0.2 Ac|under 1 Acre
ZoningType
Unknown

