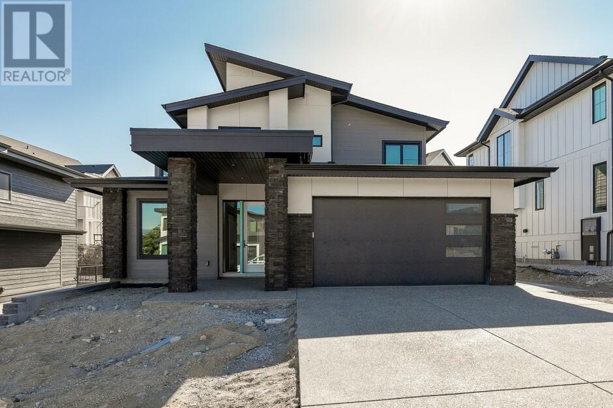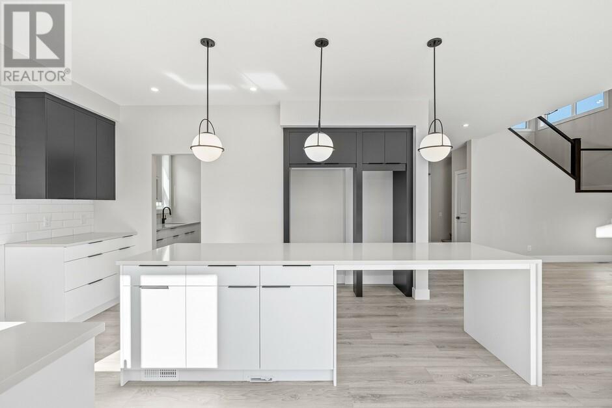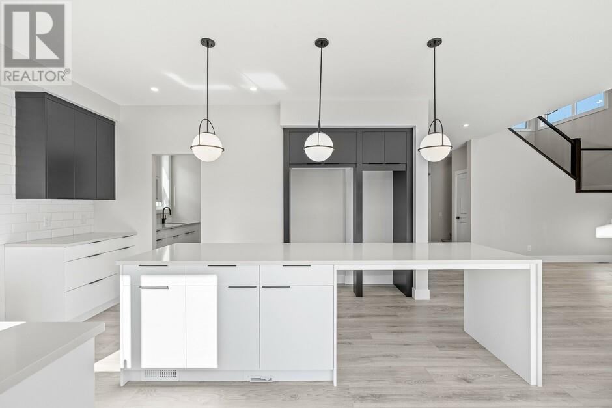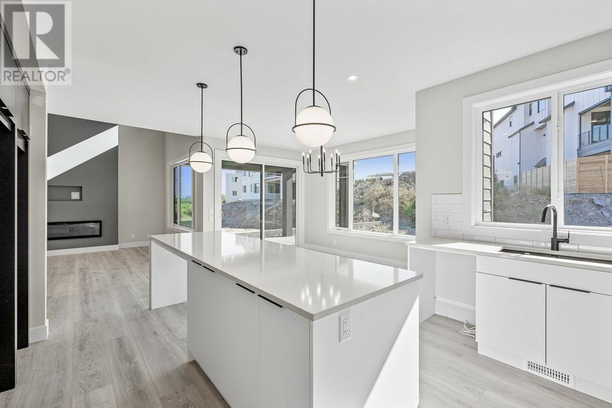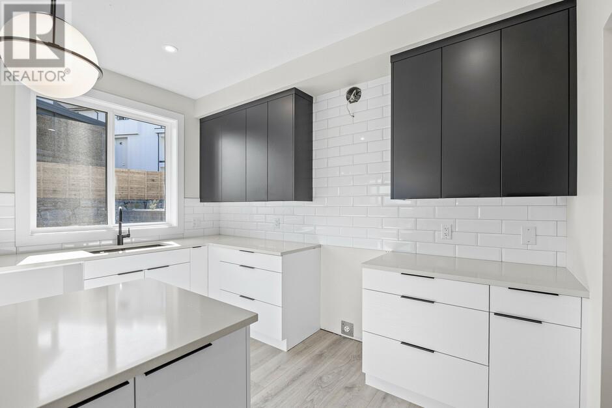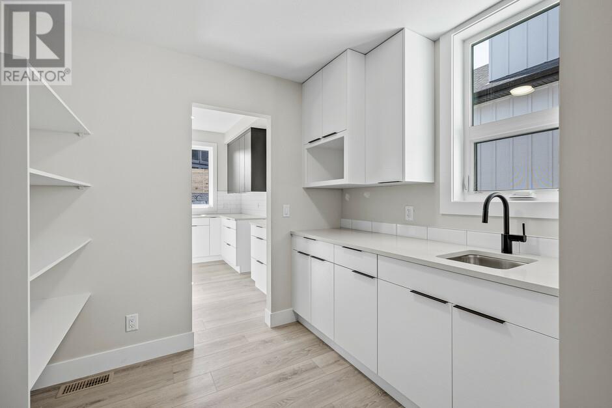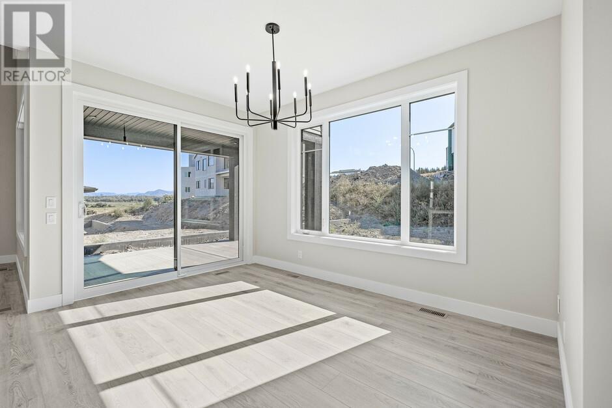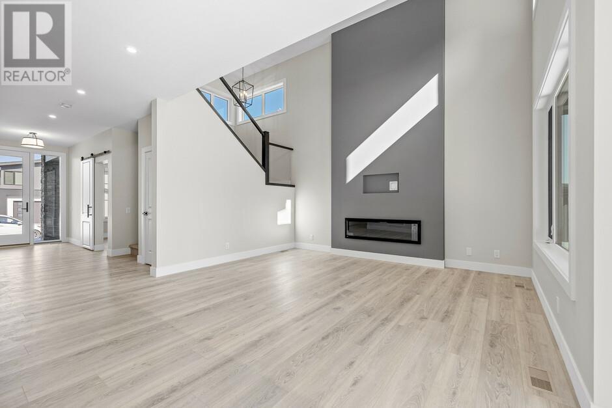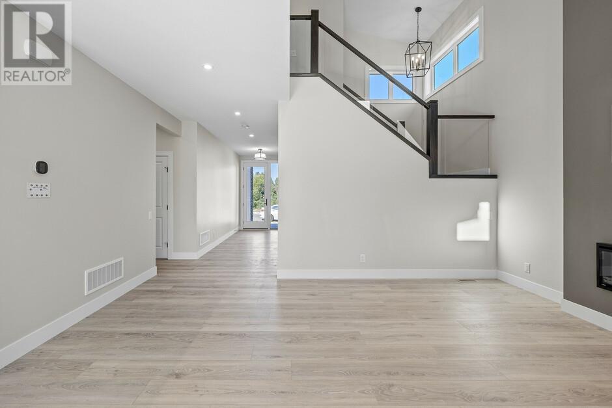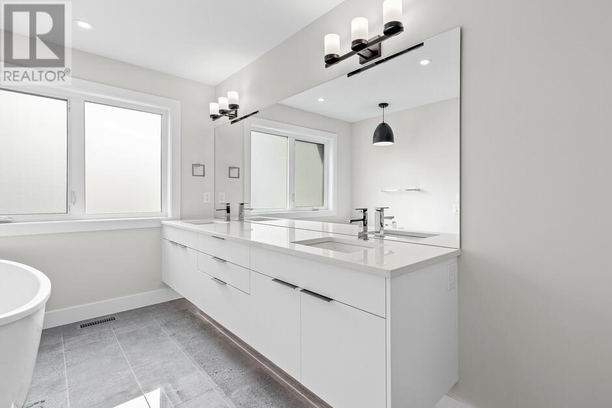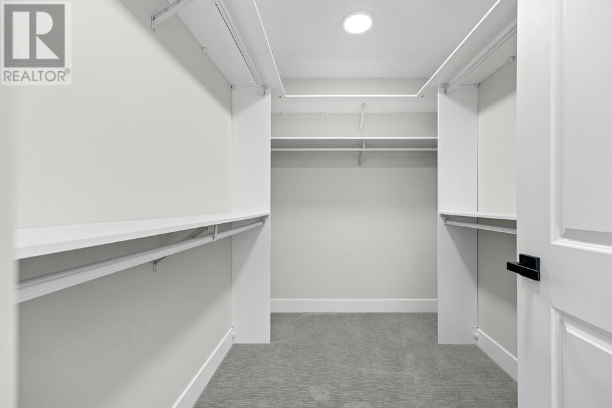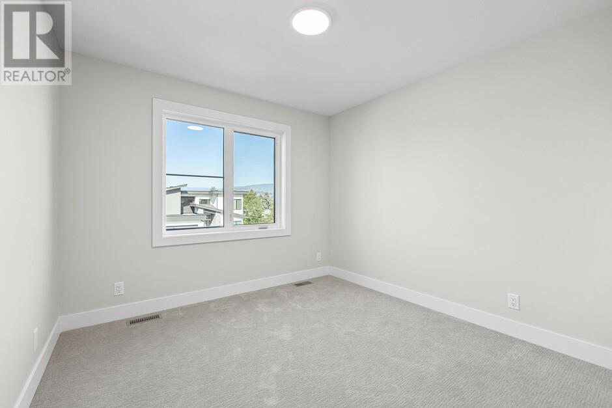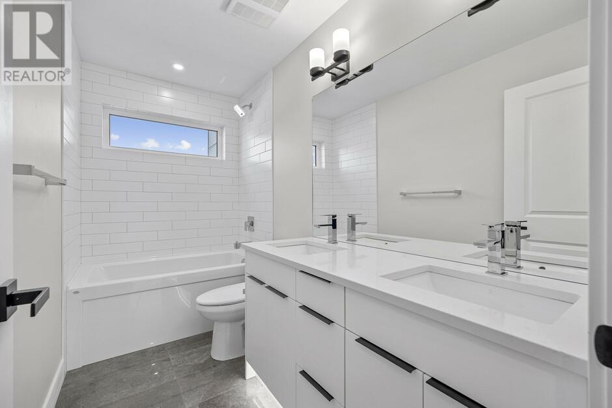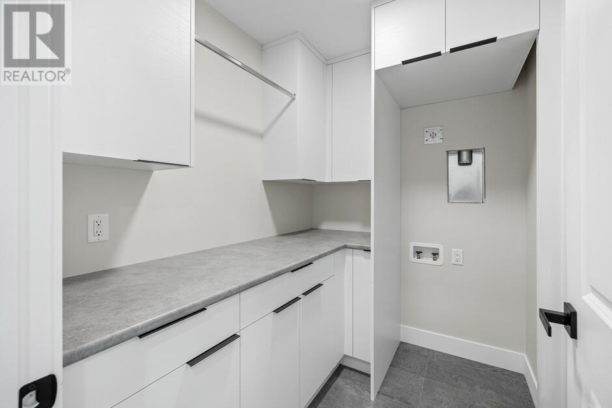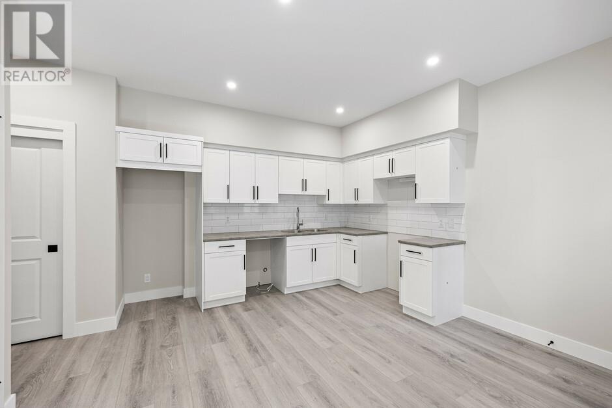$1,579,900
Discover The Harrison II by Carrington Homes – an epitome of modern living. The main floor welcomes you with a front entryway leading to an inviting foyer and a den, setting the tone for functional elegance. An 18’ fireplace box with LED strip lighting, recessed in channels on both sides, creates a unique feature wall in the great room, bathing the space in a soft, ambient glow. The main living space offers a level entry with a concrete patio or terrace accessible from the dining room – a perfect blend of indoor-outdoor living. On the second floor, relish the 18’ vaulted great room ceiling height adorned with additional windows that flood the space with natural light, creating an airy and open atmosphere. The basement holds a special surprise – a legal suite with 1 bedroom and a 6 pc Samsung appliance package, offering an opportunity for extra income or flexible living arrangements. The basement also boasts undeveloped space, ripe for transformation into a playroom or gym. GST applicable. (id:50889)
Property Details
MLS® Number
10306800
Neigbourhood
Lower Mission
AmenitiesNearBy
Golf Nearby, Park, Schools, Shopping
CommunityFeatures
Pets Allowed
Features
Central Island
ParkingSpaceTotal
4
Building
BathroomTotal
4
BedroomsTotal
4
Appliances
Range, Refrigerator, Dishwasher, Dryer, Microwave, Washer
BasementType
Full
ConstructedDate
2022
ConstructionStyleAttachment
Detached
CoolingType
Central Air Conditioning
ExteriorFinish
Stone
FireplacePresent
Yes
FireplaceType
Insert
FlooringType
Carpeted, Ceramic Tile, Vinyl
HalfBathTotal
1
HeatingType
Forced Air, See Remarks
RoofMaterial
Asphalt Shingle
RoofStyle
Unknown
StoriesTotal
2
SizeInterior
2833 Sqft
Type
House
UtilityWater
Municipal Water
Land
Acreage
No
FenceType
Not Fenced
LandAmenities
Golf Nearby, Park, Schools, Shopping
LandscapeFeatures
Landscaped
Sewer
Municipal Sewage System
SizeIrregular
0.15
SizeTotal
0.15 Ac|under 1 Acre
SizeTotalText
0.15 Ac|under 1 Acre
ZoningType
Unknown

