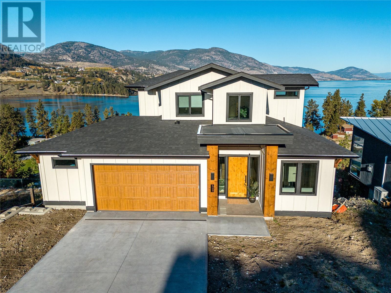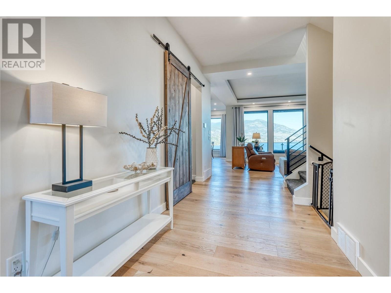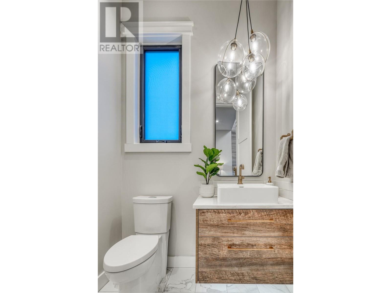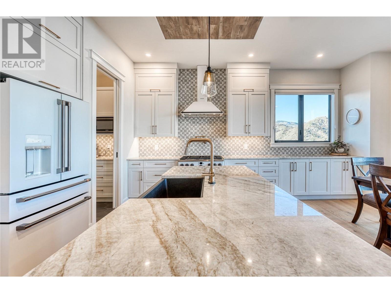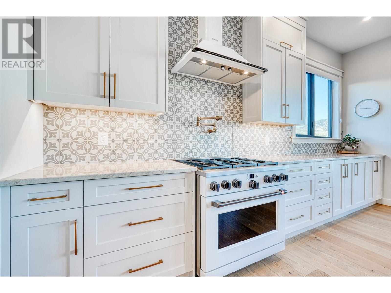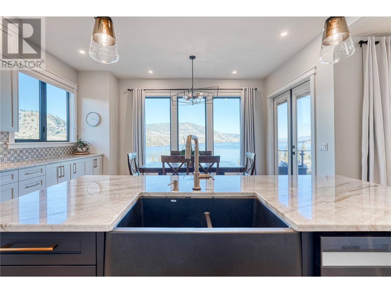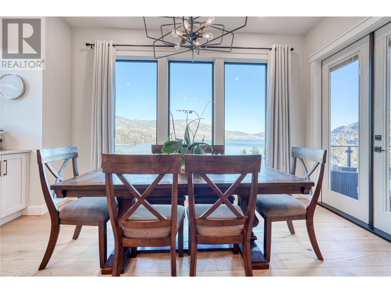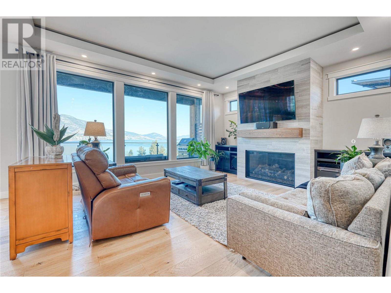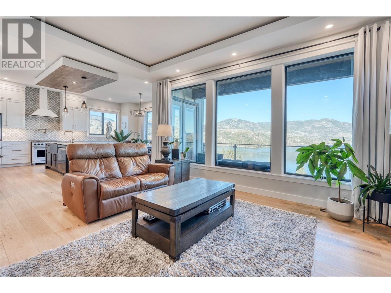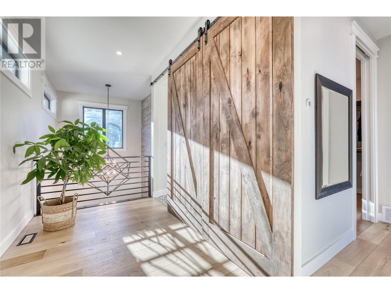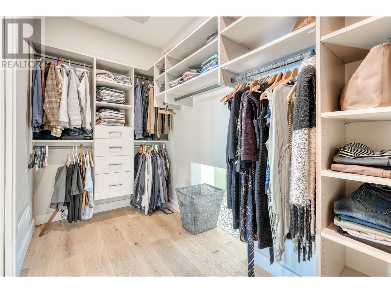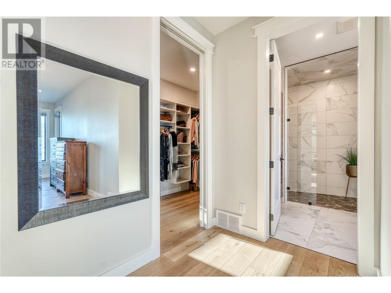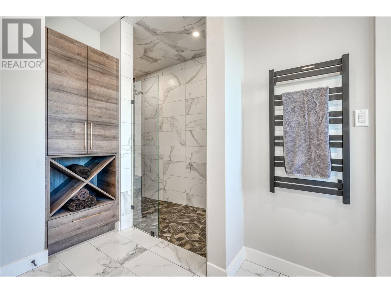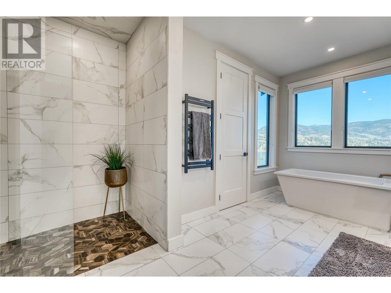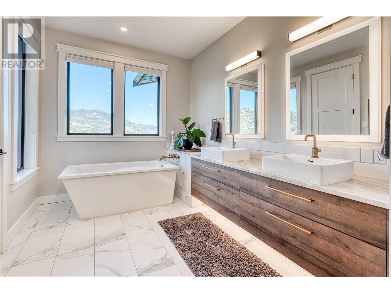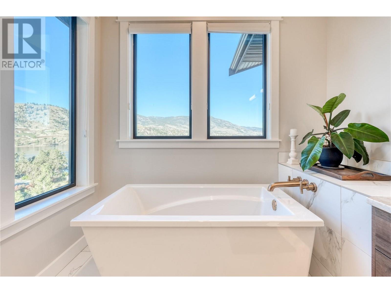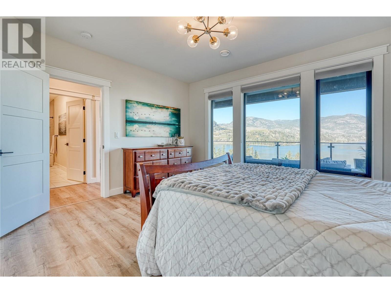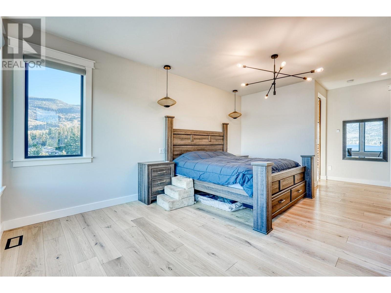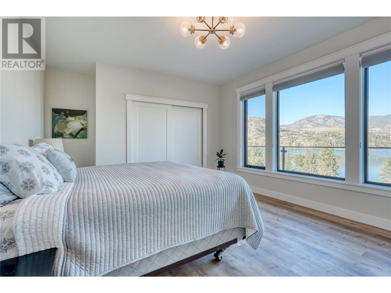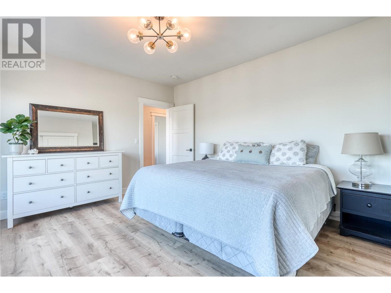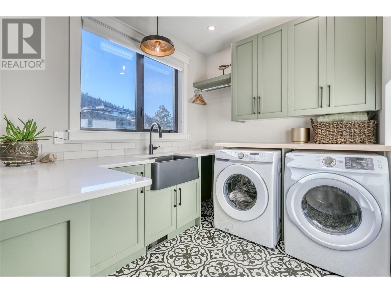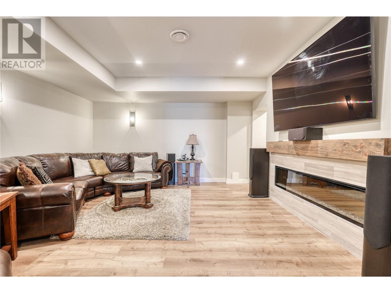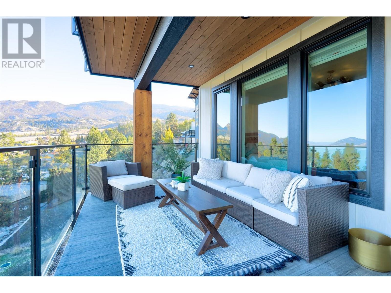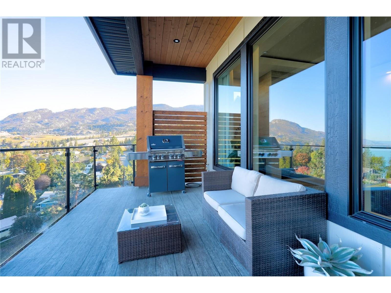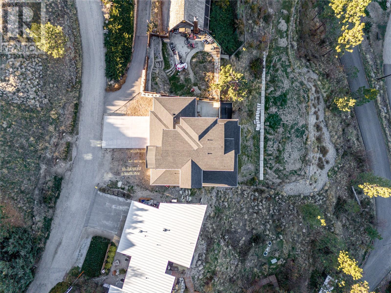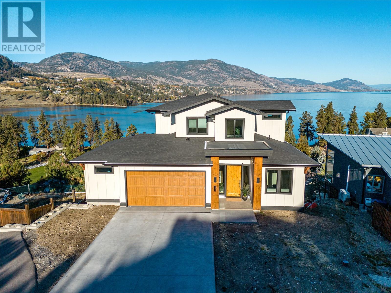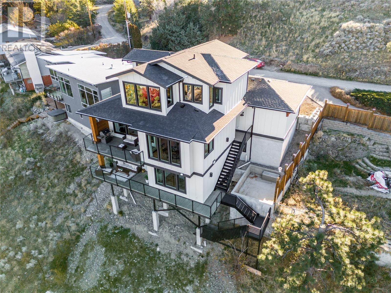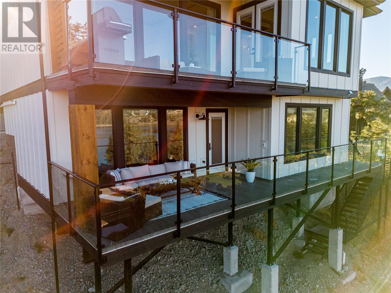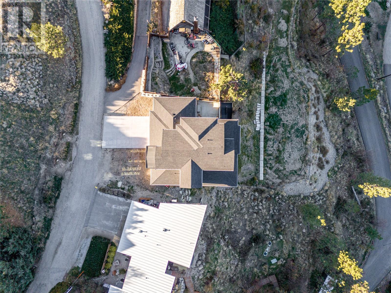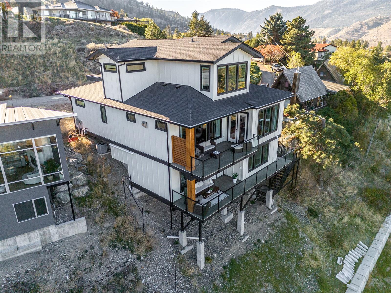$1,850,000
Panoramic views of Skaha Lake & surrounding mountains! This open-concept, custom built home offers 10ft ceilings, engineered hardwood, a dream kitchen with professional-grade appliances, a gas range, pot filler, granite counters, a large island & pantry. The living room features custom cabinetry & a gas fireplace with a beautiful, tiled wall surround. There is a large deck of the dining area, a spacious mud room, an oversized 2 car garage with its own ventilation system as well as an office/den on the main. The expansive primary bedroom is found on the upper level & is complete with a walk-in closet & a full en-suite bath with heated floors, custom shower & soaker tub. Convenience meets style with a roomy laundry area providing a pass-through to the primary closet. The lower level features a media room, two generously sized bedrooms, a full bathroom, & a versatile bonus room, perfect for a gym or playroom plus a large storage room. Private neighbourhood lake access. (id:50889)
Property Details
MLS® Number
10300529
Neigbourhood
Okanagan Falls
Parking Space Total
2
Building
Bathroom Total
3
Bedrooms Total
3
Constructed Date
2020
Construction Style Attachment
Detached
Cooling Type
Central Air Conditioning, Heat Pump
Fireplace Fuel
Gas
Fireplace Present
Yes
Fireplace Type
Unknown
Half Bath Total
1
Heating Type
Furnace, Heat Pump, See Remarks
Stories Total
3
Size Interior
3075 Sqft
Type
House
Utility Water
Municipal Water
Land
Acreage
No
Sewer
Septic Tank
Size Irregular
0.45
Size Total
0.45 Ac|under 1 Acre
Size Total Text
0.45 Ac|under 1 Acre
Zoning Type
Unknown


