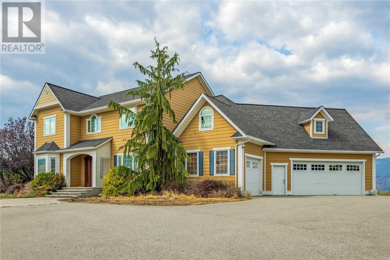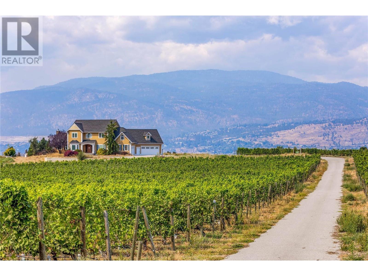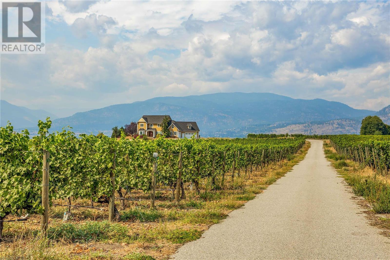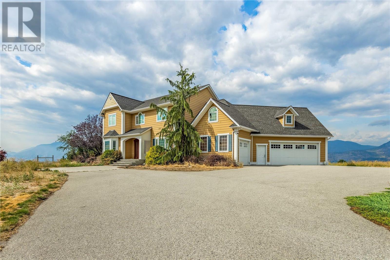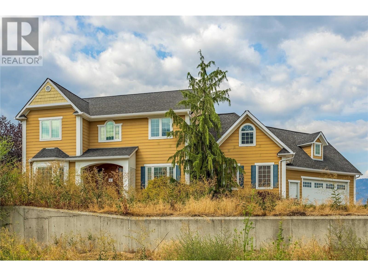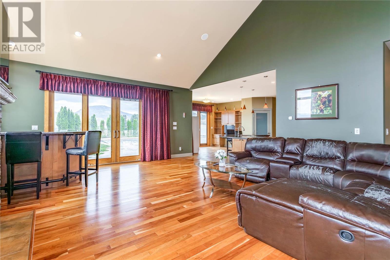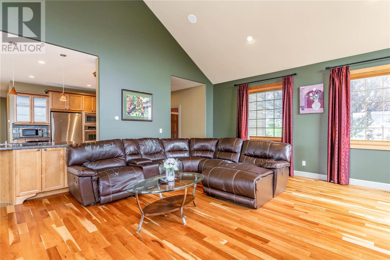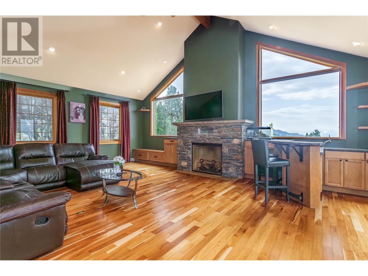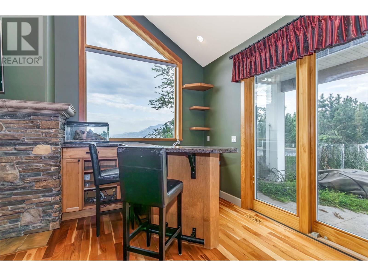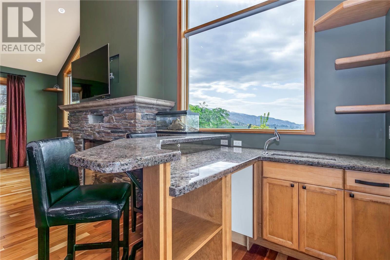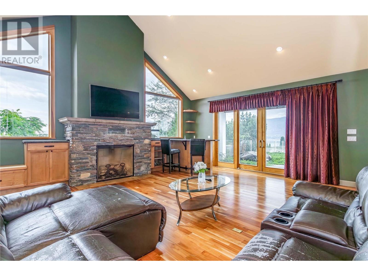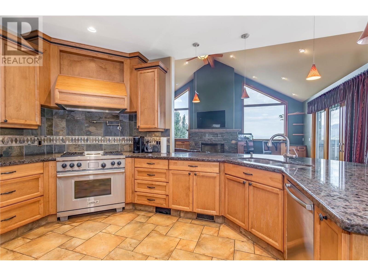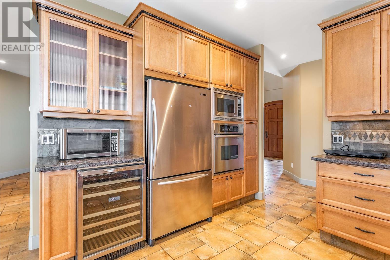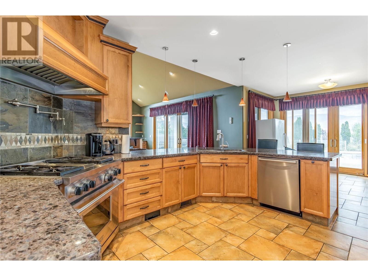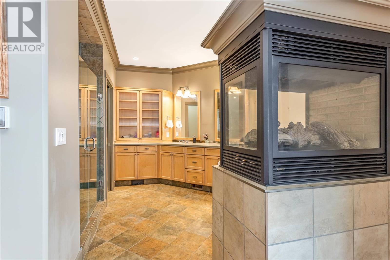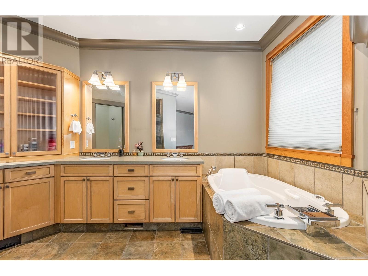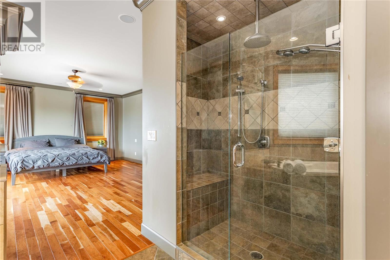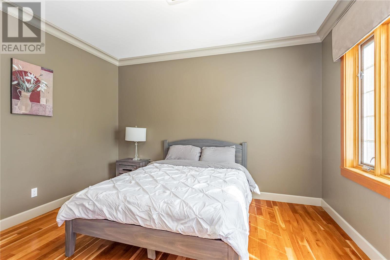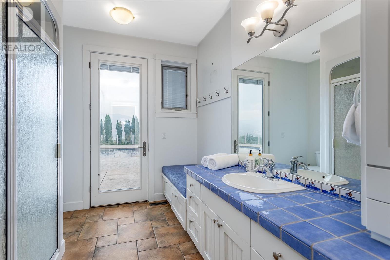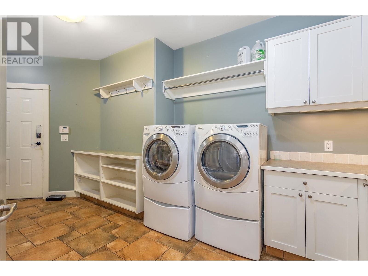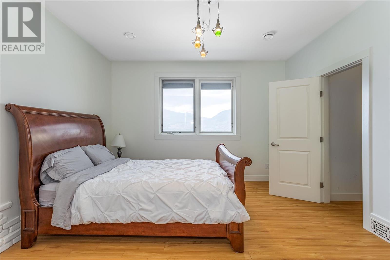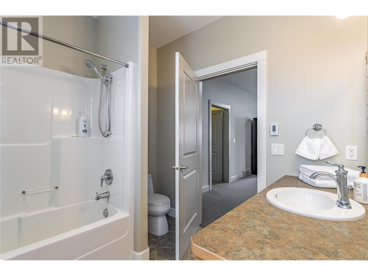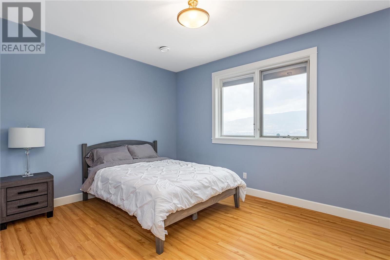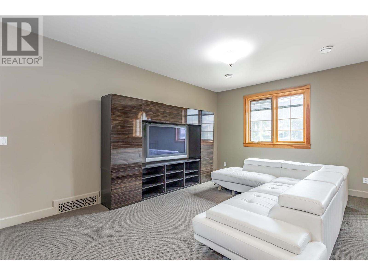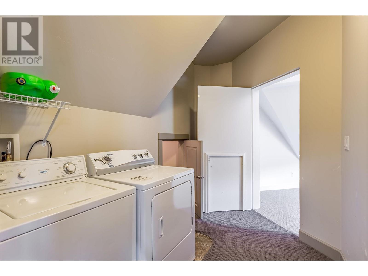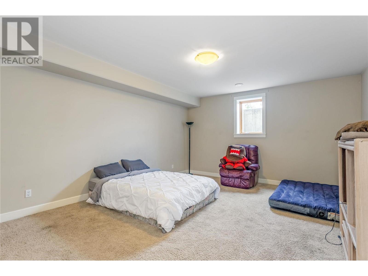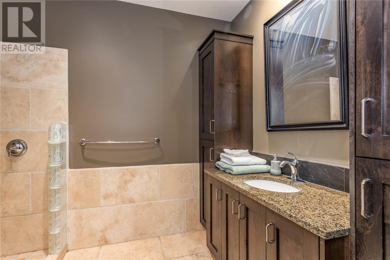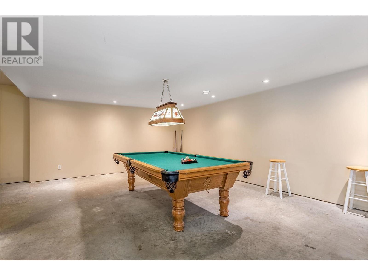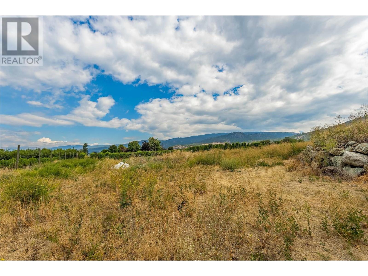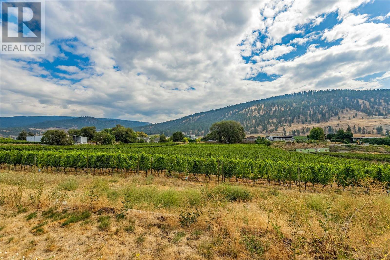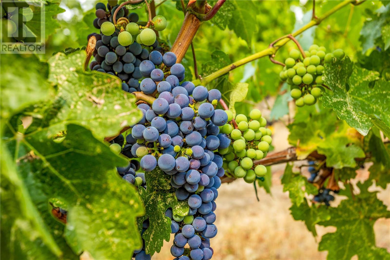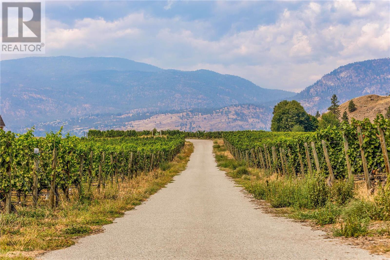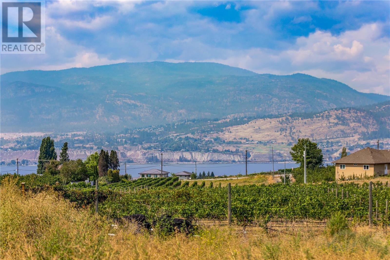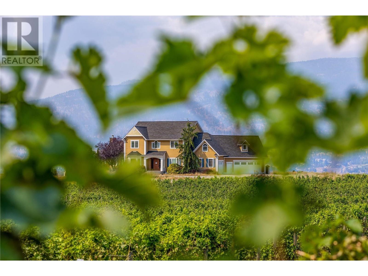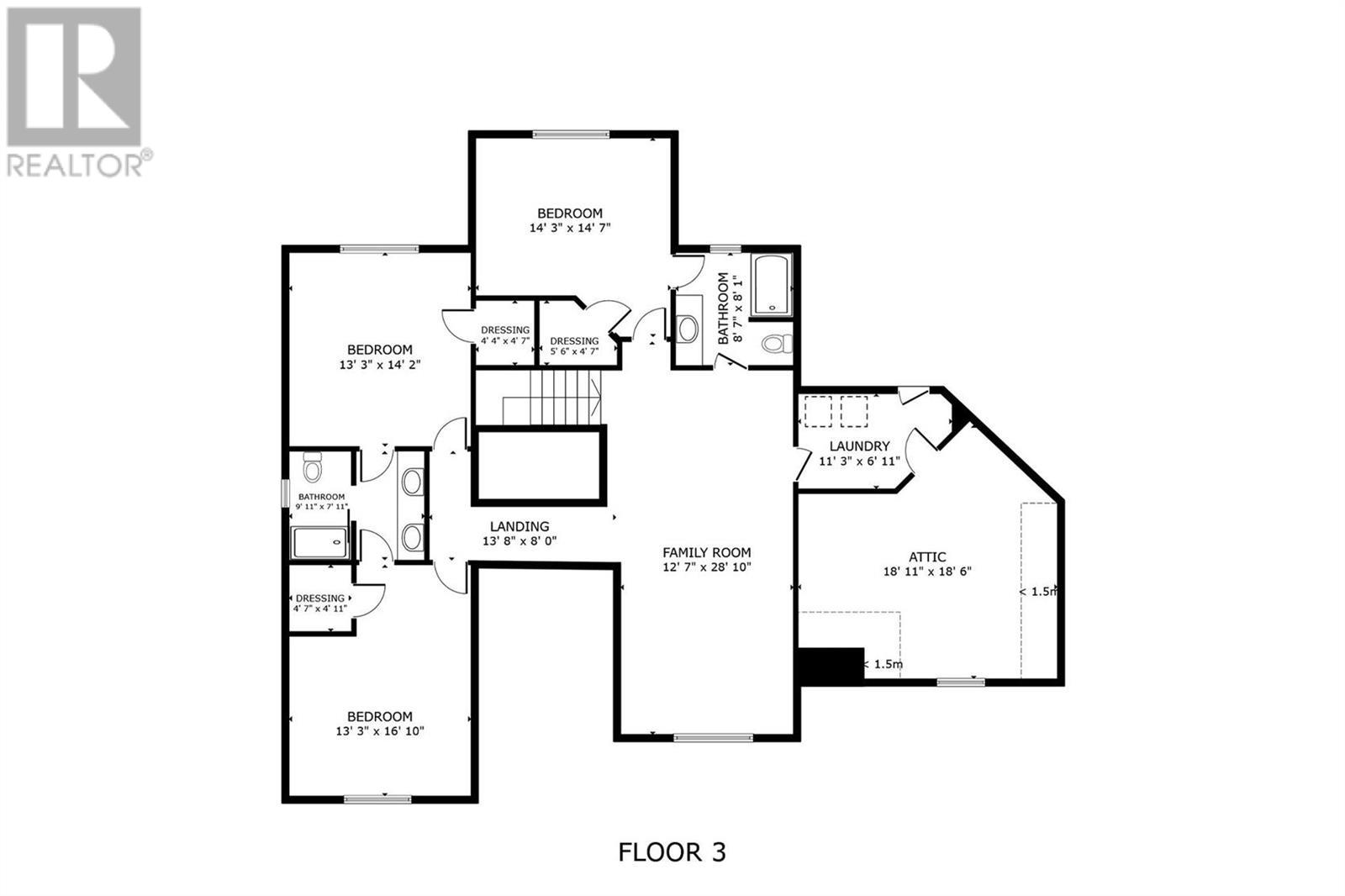$2,990,000
Lakeview property with vineyard income. Privately gated estate, featuring paved driveway through the 7 acre vineyard that showcases a 5500+sqft home with panoramic views of both Skaha & Okanagan lake. Brimming with potential to return this property to its former state. Single level living is possible given the gourmet kitchen, great room, 20' tall stone fireplace & bar area that opens to the pool side patio; combined with spacious primary suite including a walk in closet as well as a separate office & laundry. There are 4 additional bedrooms, 3 more baths. Geo-thermal heating; triple garage. This property has many opportunities and includes a flexible agreement with an award winning Naramata Bench winery plus the option for farm status. Second building on the property could be used for worker quarters and is sold as is. 3.5ac of Viognier plus 3.5ac of Cabernet Sauvignon currently planted. Duplicate commercial listing 10283709 (id:50889)
Property Details
MLS® Number
10283703
Neigbourhood
Uplands/Redlands
AmenitiesNearBy
Recreation, Schools
CommunityFeatures
Pets Allowed, Rentals Allowed
Features
Private Setting
ParkingSpaceTotal
3
PoolType
Outdoor Pool
ViewType
Lake View
Building
BathroomTotal
5
BedroomsTotal
6
Appliances
Refrigerator, Dishwasher, Dryer, Range - Gas, Microwave, Washer, Oven - Built-in
ArchitecturalStyle
Split Level Entry
BasementType
Full
ConstructedDate
2005
ConstructionStyleAttachment
Detached
ConstructionStyleSplitLevel
Other
CoolingType
See Remarks
ExteriorFinish
Composite Siding
FireplaceFuel
Gas
FireplacePresent
Yes
FireplaceType
Unknown
FlooringType
Carpeted, Ceramic Tile, Hardwood
HeatingFuel
Geo Thermal
RoofMaterial
Asphalt Shingle
RoofStyle
Unknown
SizeInterior
5532 Sqft
Type
House
UtilityWater
Municipal Water
Land
Acreage
Yes
LandAmenities
Recreation, Schools
Sewer
Septic Tank
SizeFrontage
223 Ft
SizeIrregular
9.41
SizeTotal
9.41 Ac|5 - 10 Acres
SizeTotalText
9.41 Ac|5 - 10 Acres
ZoningType
Agricultural

