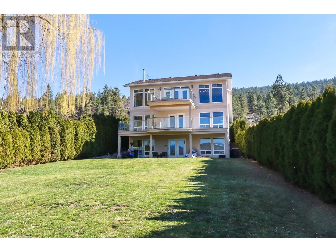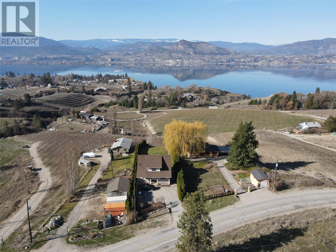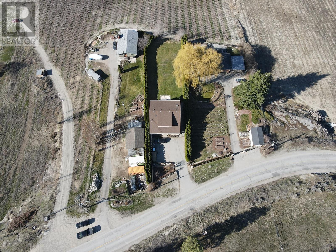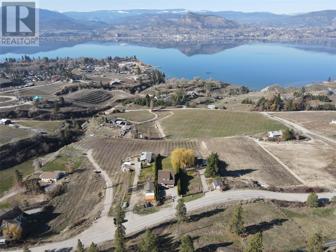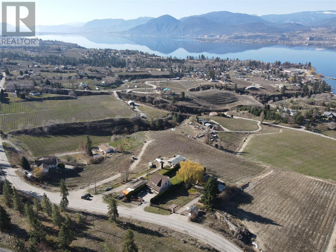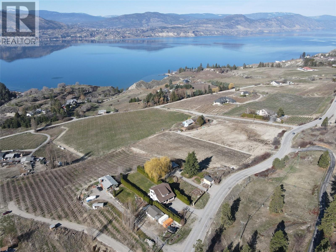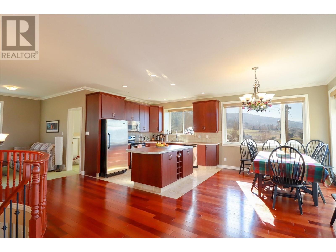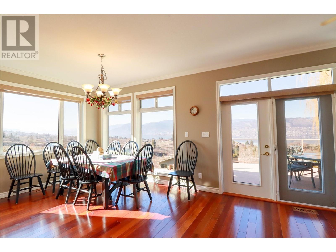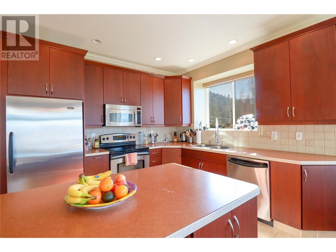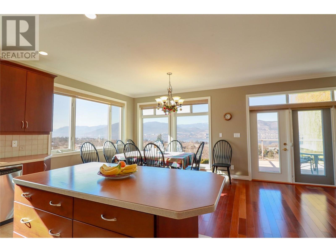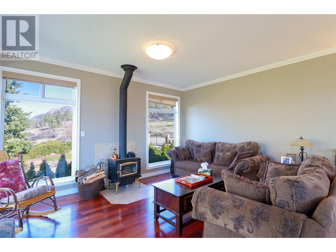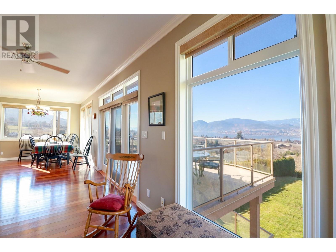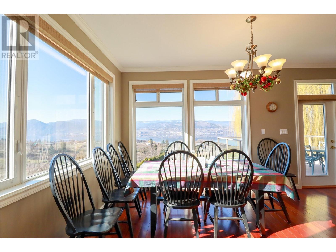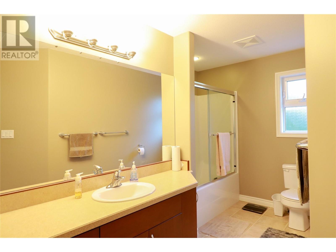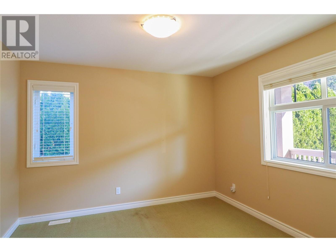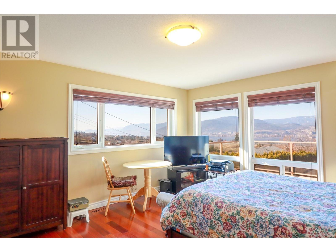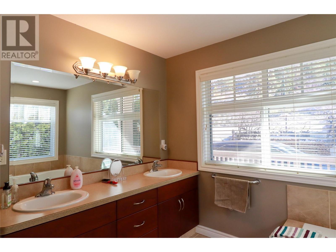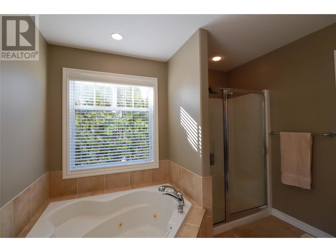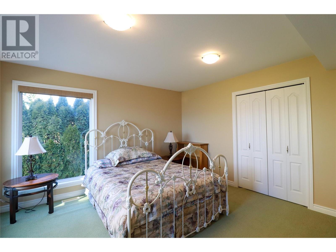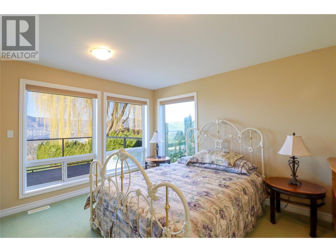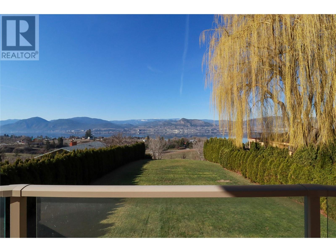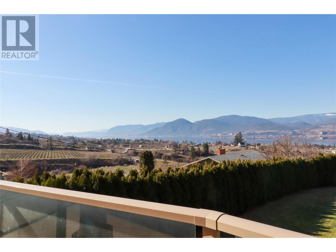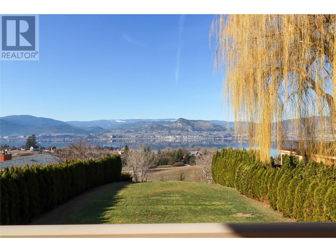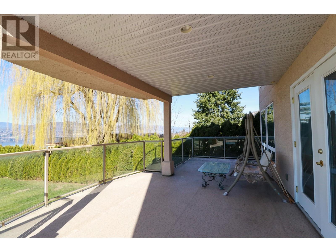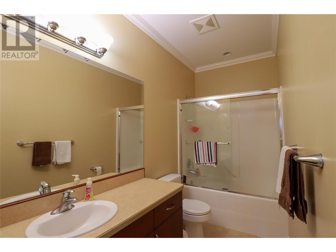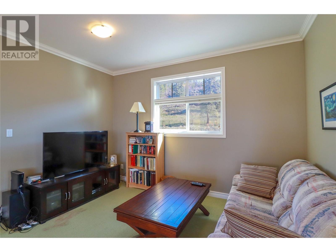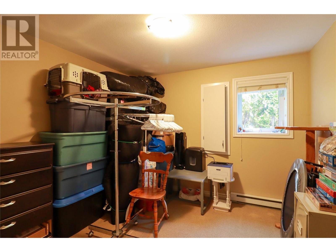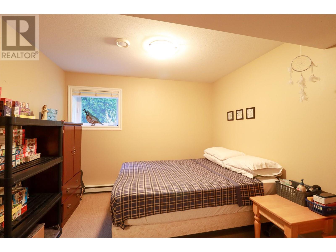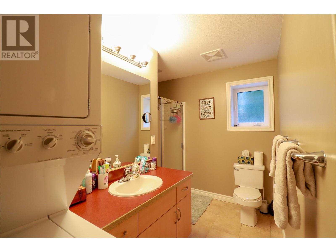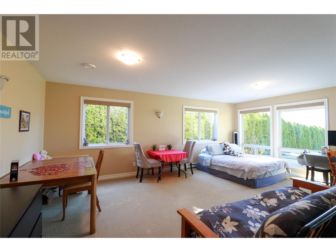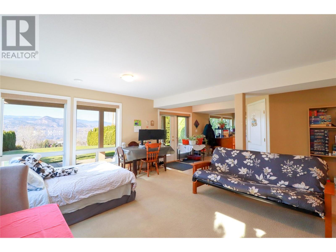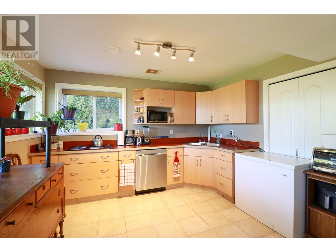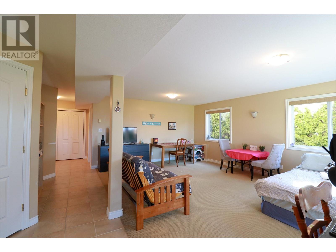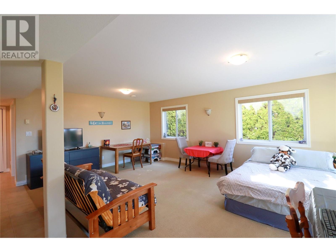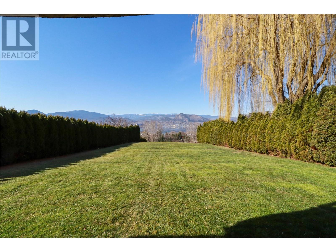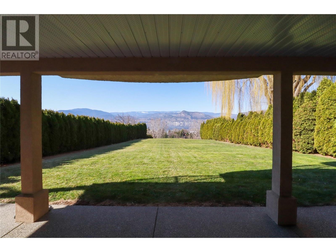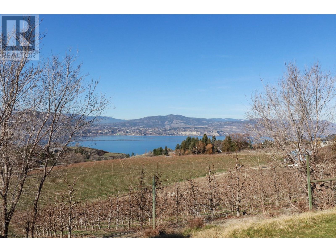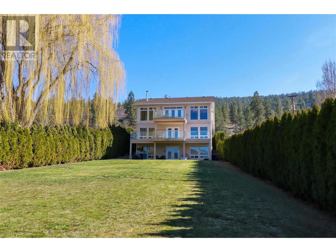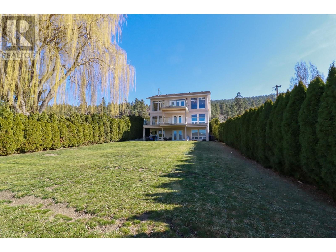$1,270,000
Nestled just beyond Naramata's village lies a hidden treasure boasting sweeping views from Peachland to Penticton. Surrounded by vineyards and mountains, this property is a haven for discerning buyers. Ample parking greets you upon arrival, while a cozy covered porch invites relaxation and coffee to enjoy the morning sunshine. Inside on the entry floor you will find 2 bedrooms and a full bathroom. You will also see the luxurious master suite, with a walk-in closet and full ensuite, off the hallway you will see the covered deck showcasing lake views. Ascending to the upper floor reveals an open-concept layout blending a stylish kitchen, cozy living room, and dedicated TV area. Two office/hobby rooms and another full bathroom cater to modern needs. Down the stairs to a lower floor that has a separate entrance leading to a two-bedroom in-law suite. Features include 200 Amp service, spacious layout and large backyard taking in the sweeping views. Meticulously maintained, this home reflects quality craftsmanship and attention to detail. Don't miss the chance to explore this exceptional property firsthand. Schedule your viewing today and discover the epitome of West Coast living in Naramata! (id:50889)
Property Details
MLS® Number
10307541
Neigbourhood
Naramata Rural
View Type
Unknown, City View, Lake View, Mountain View, Valley View, View Of Water, View (panoramic)
Building
Bathroom Total
4
Bedrooms Total
5
Basement Type
Full
Constructed Date
2005
Construction Style Attachment
Detached
Cooling Type
Central Air Conditioning
Exterior Finish
Stucco
Fireplace Fuel
Wood
Fireplace Present
Yes
Fireplace Type
Unknown
Heating Type
Heat Pump
Roof Material
Vinyl Shingles
Roof Style
Unknown
Stories Total
3
Size Interior
3509 Sqft
Type
House
Utility Water
Municipal Water
Land
Acreage
No
Sewer
Septic Tank
Size Irregular
0.28
Size Total
0.28 Ac|under 1 Acre
Size Total Text
0.28 Ac|under 1 Acre
Zoning Type
Unknown
Utilities
Natural Gas
At Lot Line

