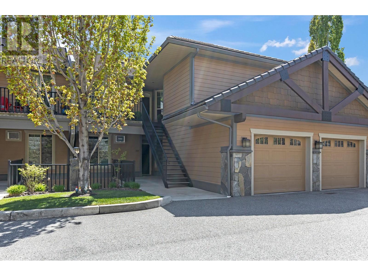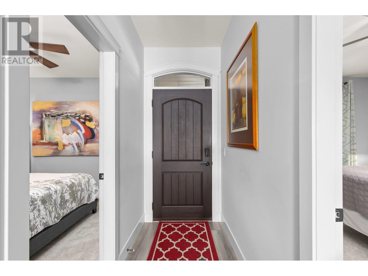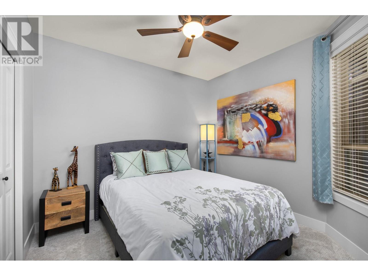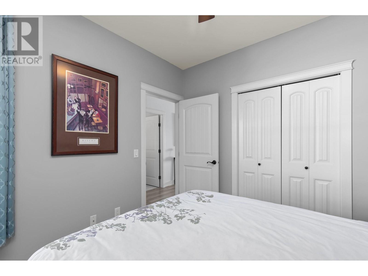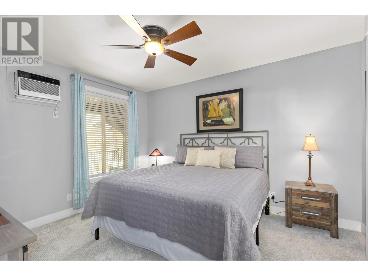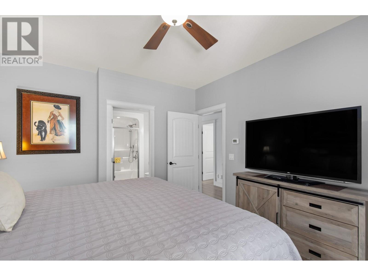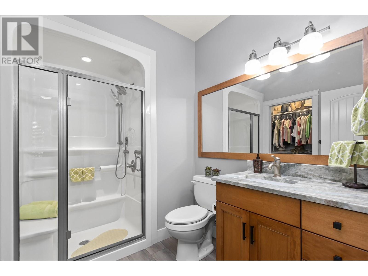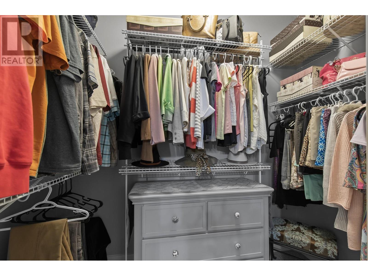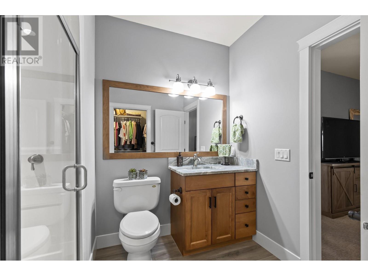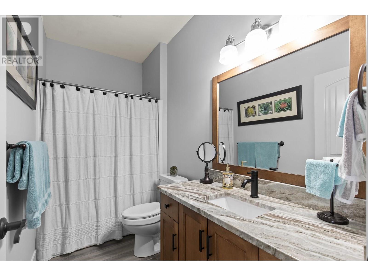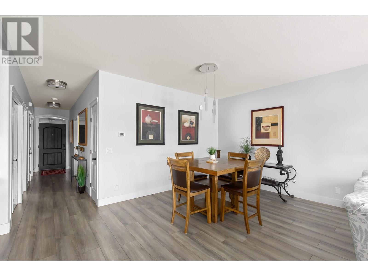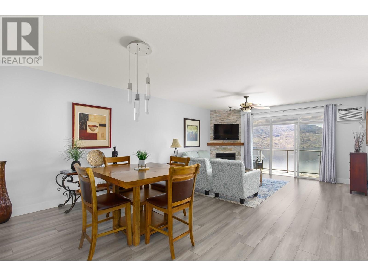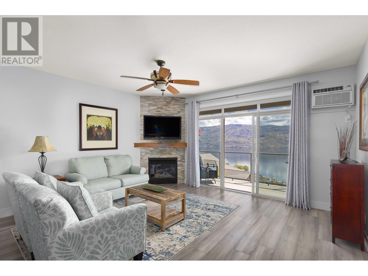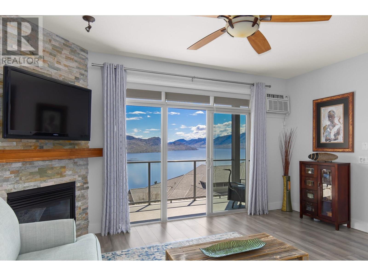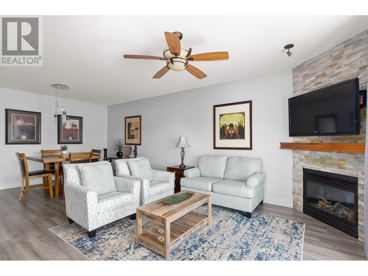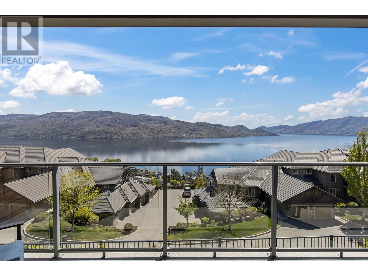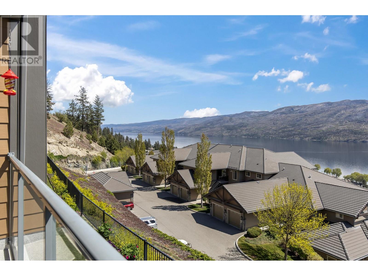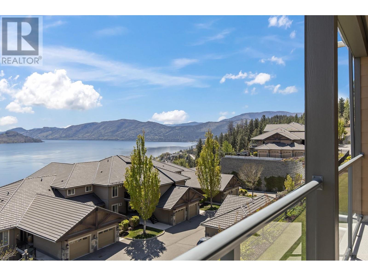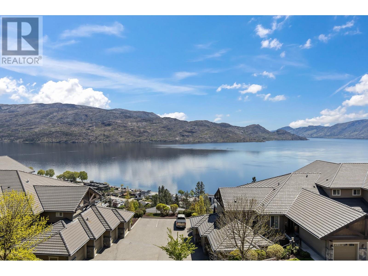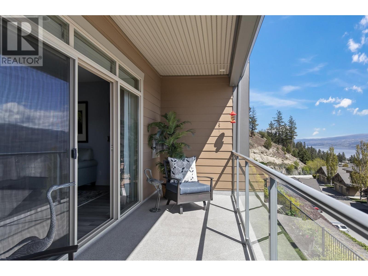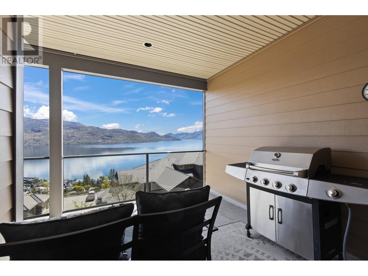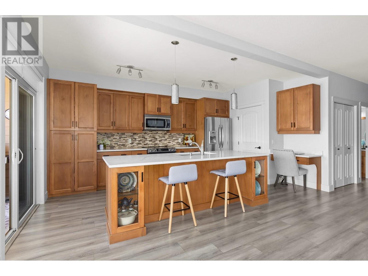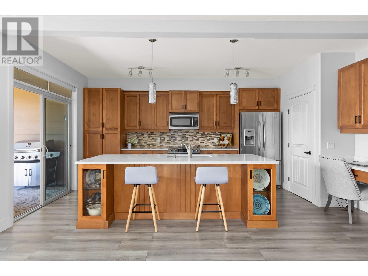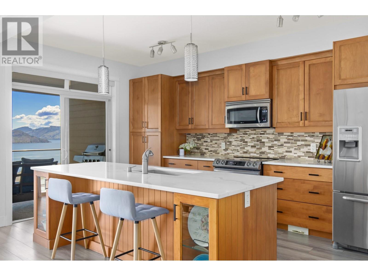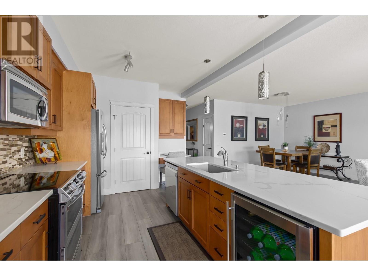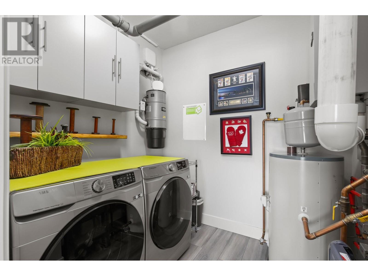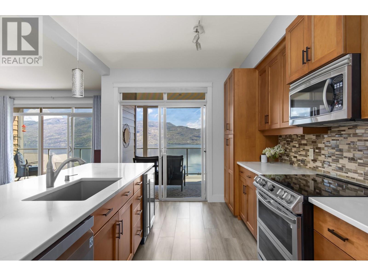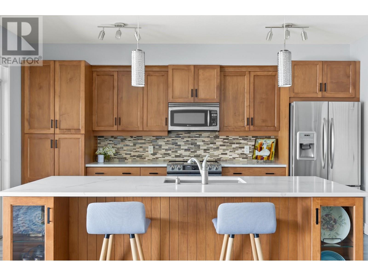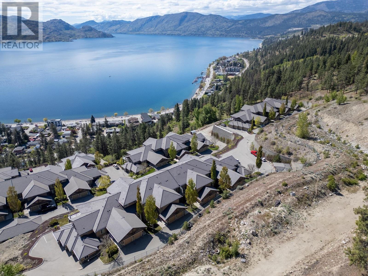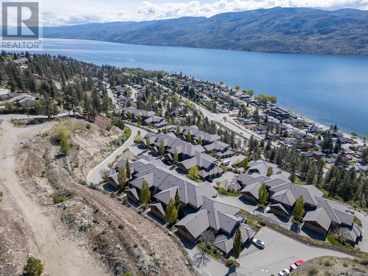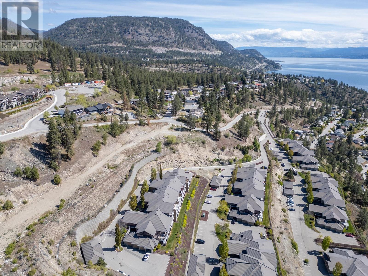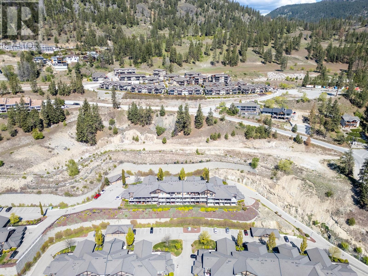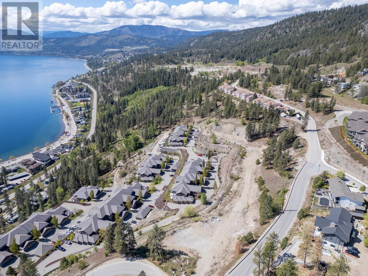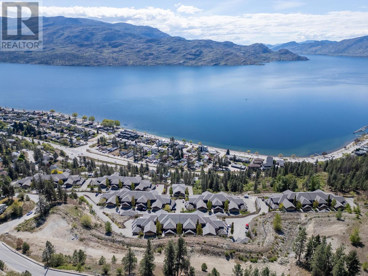$765,000Maintenance,
$326.61 Monthly
Maintenance,
$326.61 MonthlyA perfect blend of luxury and practicality, ideal for downsizing to one-level living. This beautifully updated townhome with sweeping views of Lake Okanagan is high above the waters edge at Eagle’s View Community. Pride of homeownership shows throughout on this 2 bedroom and 2 bathroom with a thoughtfully designed layout, including an open-concept living and dining space, perfect for hosting. The kitchen boasts quartz countertops with a one level kitchen island, cozy radiant in-floor heating beneath new flooring with sound absorption padding. Relax by the living room's gas fireplace complete with wall stacked stone. Enjoy a private patio off the kitchen and living room adorned with tranquil landscaped grounds, an extension of your outdoor haven. The primary bedroom offers a generous 3-piece ensuite, walk-in shower, and a spacious walk-in closet. The front door is just steps from a detached garage and a second parking spot. Step outside to many hiking trails on Pincushion Mountain. There's a golf course coming in 2025 in Ponderosa Pines just minutes away. Eagle's view is a gated community with secure entry, clubhouse, gym, RV and guest parking. Embrace low-maintenance living with a quick drive to the Lake. It's peaceful here in Peachland. (id:50889)
Property Details
MLS® Number
10313369
Neigbourhood
Peachland
Community Name
Eagle's view
Community Features
Pets Allowed
Features
One Balcony
Parking Space Total
2
Structure
Clubhouse
View Type
Lake View, Mountain View, View (panoramic)
Building
Bathroom Total
2
Bedrooms Total
2
Amenities
Cable Tv, Clubhouse
Appliances
Refrigerator, Dishwasher, Dryer, Range - Electric, Microwave, Washer
Constructed Date
2006
Construction Style Attachment
Attached
Cooling Type
Central Air Conditioning
Exterior Finish
Composite Siding
Fireplace Fuel
Gas
Fireplace Present
Yes
Fireplace Type
Unknown
Heating Type
Furnace, See Remarks
Roof Material
Tile
Roof Style
Unknown
Stories Total
1
Size Interior
1223 Sqft
Type
Row / Townhouse
Utility Water
Municipal Water
Land
Acreage
No
Sewer
Municipal Sewage System
Size Total Text
Under 1 Acre
Zoning Type
Unknown

