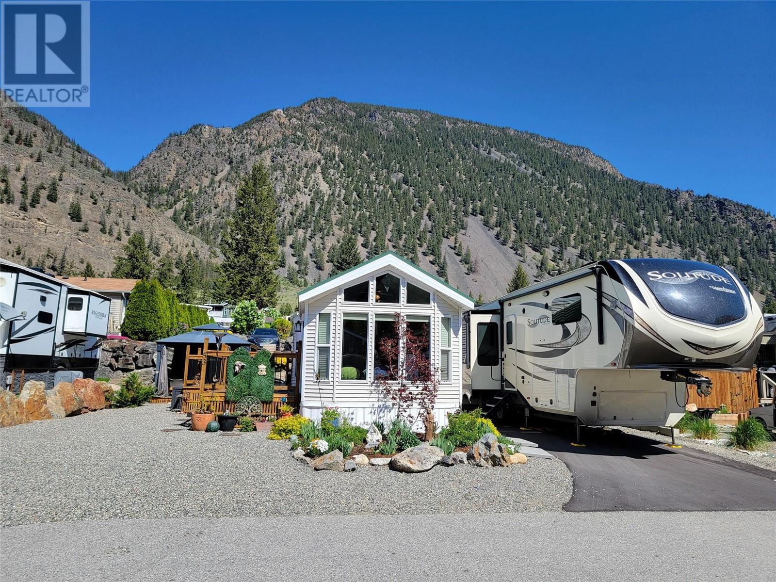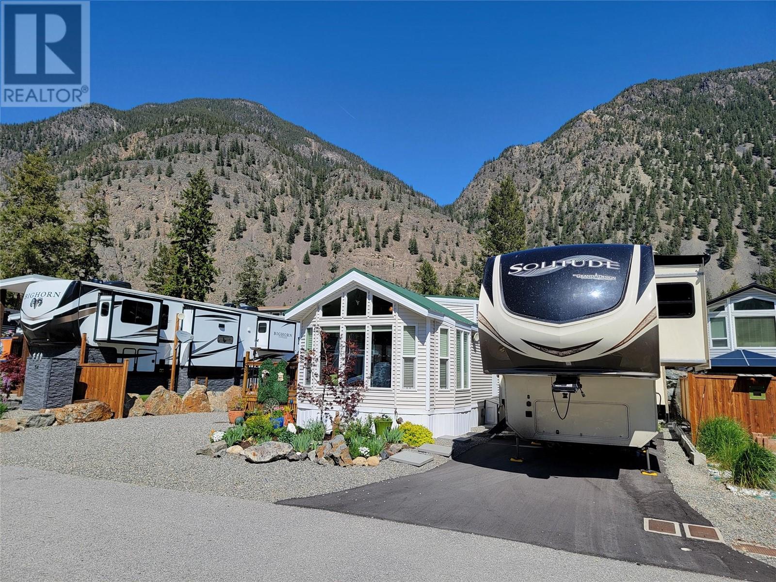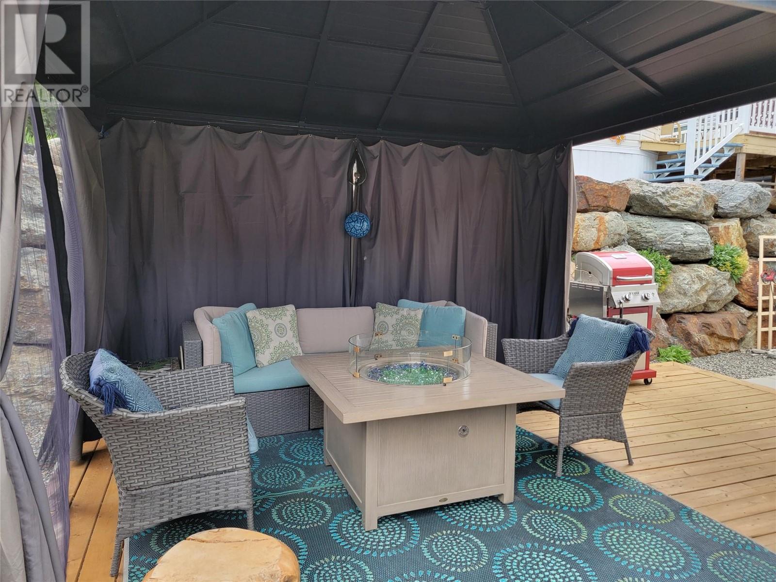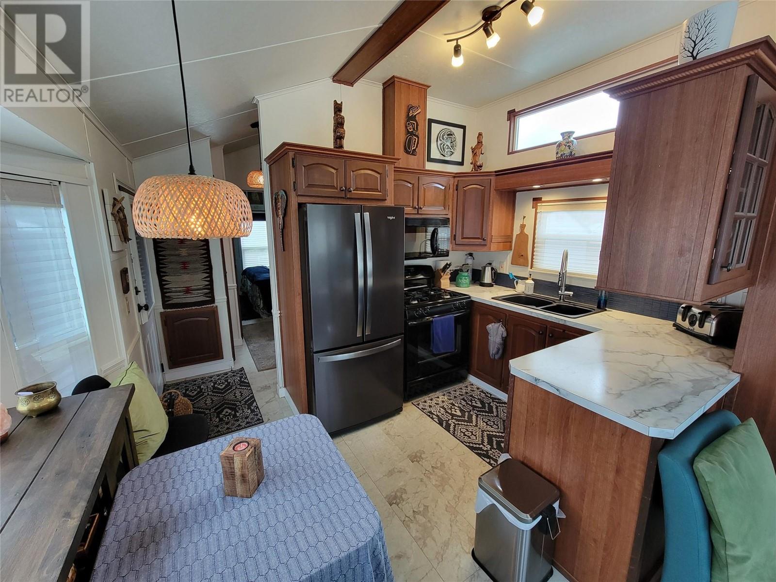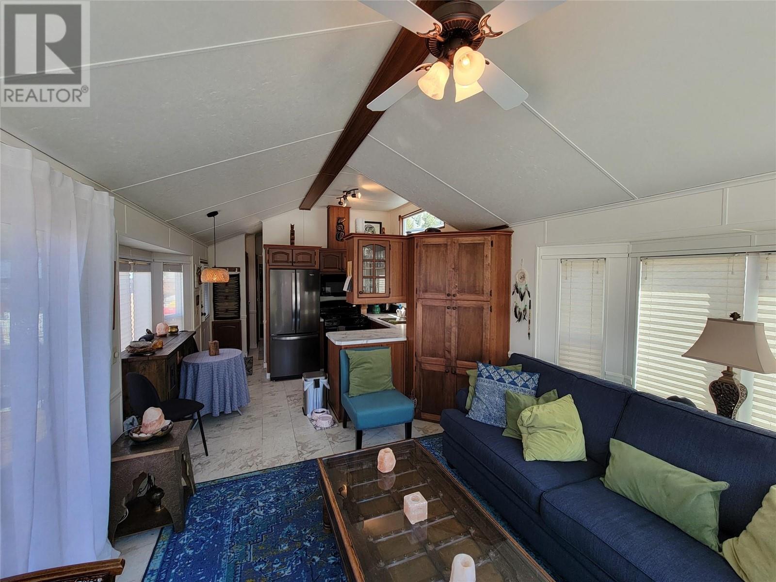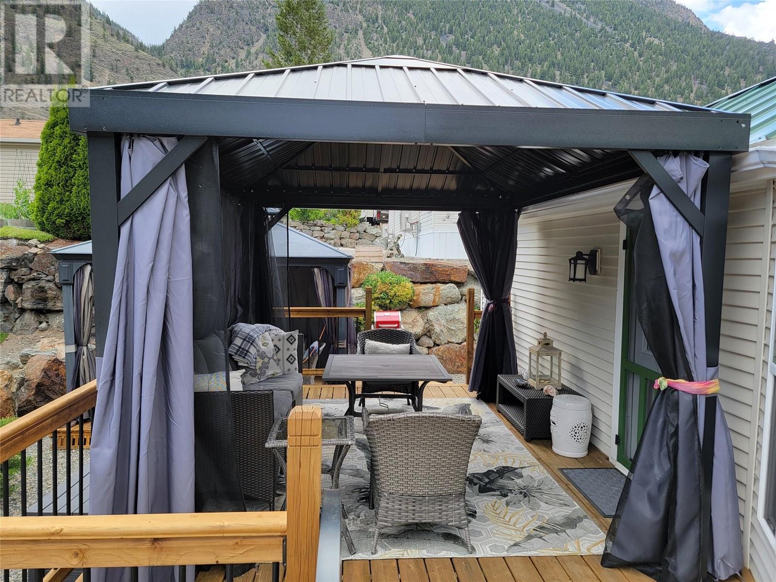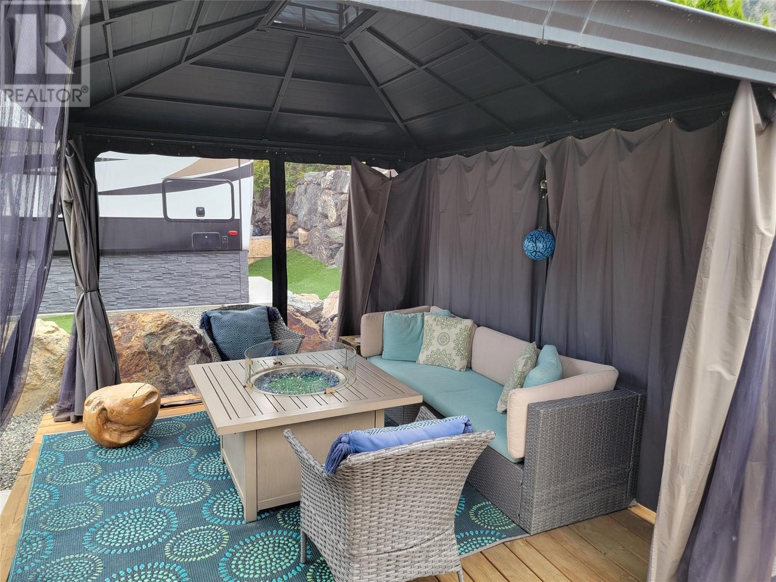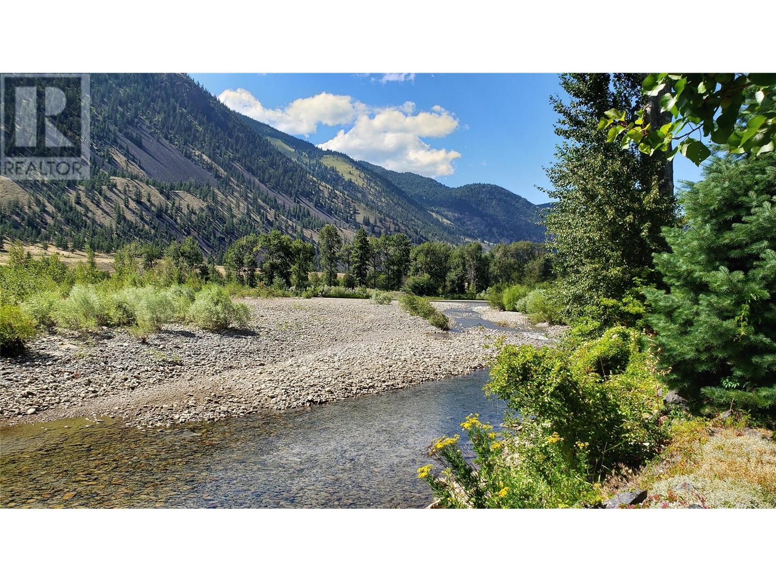$225,000Maintenance,
$310.21 Monthly
Maintenance,
$310.21 MonthlyRiverside RV Park Resort - a gated community located off Hwy 3 between Keremeos and Hedley. The resort offers something for everyone, excellent amenities & stunning Similkameen River views. This 500sqft 2008 Woodland Park Model home is located on a 50x60 lot in the park. Extensively upgraded: asphalt driveway for RV Parking alongside the home, new fridge, new lighting, fresh paint, new bathroom features (toilet, sink, faucet, shower fixture, towel bar & ring), Telus Fibre Optic Internet, ductless heating/cooling unit, kitchen (counters, faucet & sink), flooring, heated towel rack, 2 pantries, extra insulation underneath the home, automatic irrigation, heated shed, backup generator & 2 GAZEBOS with screens and privacy curtains. Riverside Resort has an Indoor Pool, Hot Tub, Gym, Clubhouse, and much more. Monthly fee of $390.27 includes water, sewer, garbage & park amenities. No age restrictions and pets are allowed. Year round living or seasonal - whichever you choose. Measurements are approximate. (id:50889)
Property Details
MLS® Number
10314060
Neigbourhood
Keremeos
AmenitiesNearBy
Recreation
CommunityFeatures
Pets Allowed, Rentals Not Allowed
ParkingSpaceTotal
3
PoolType
Indoor Pool
Structure
Clubhouse
Building
BathroomTotal
1
BedroomsTotal
1
Amenities
Clubhouse
Appliances
Refrigerator, Dishwasher, Dryer, Range - Gas, Microwave, Washer
ConstructedDate
2008
CoolingType
Heat Pump
ExteriorFinish
Vinyl Siding
FoundationType
None
HalfBathTotal
1
HeatingFuel
Electric
HeatingType
Heat Pump
RoofMaterial
Steel
RoofStyle
Unknown
StoriesTotal
1
SizeInterior
500 Sqft
Type
Manufactured Home
UtilityWater
Co-operative Well
Land
Acreage
No
CurrentUse
Mobile Home
LandAmenities
Recreation
LandscapeFeatures
Landscaped
Sewer
Municipal Sewage System
SizeIrregular
0.01
SizeTotal
0.01 Ac|under 1 Acre
SizeTotalText
0.01 Ac|under 1 Acre
ZoningType
Unknown

