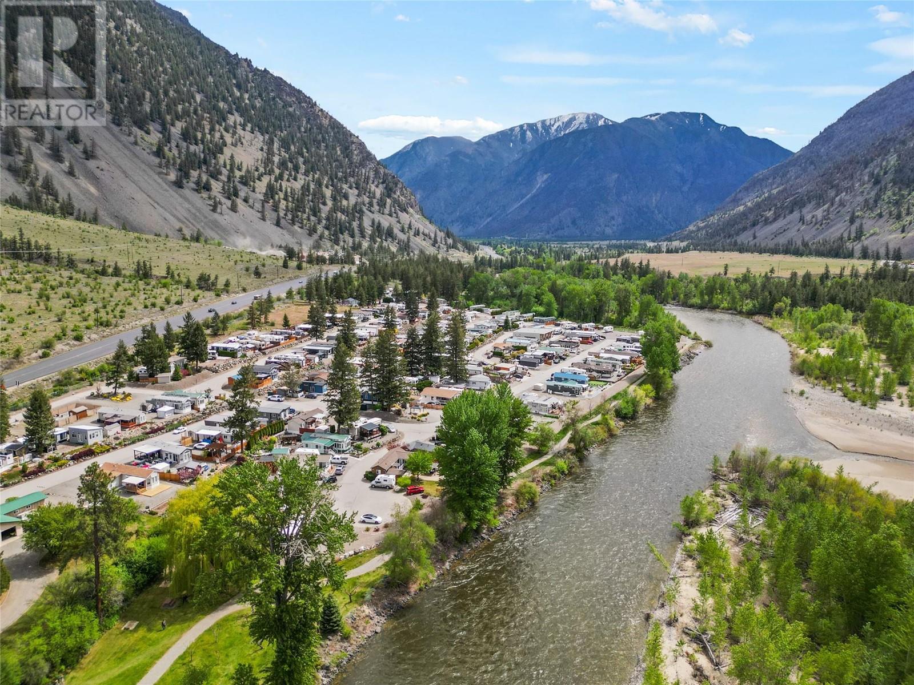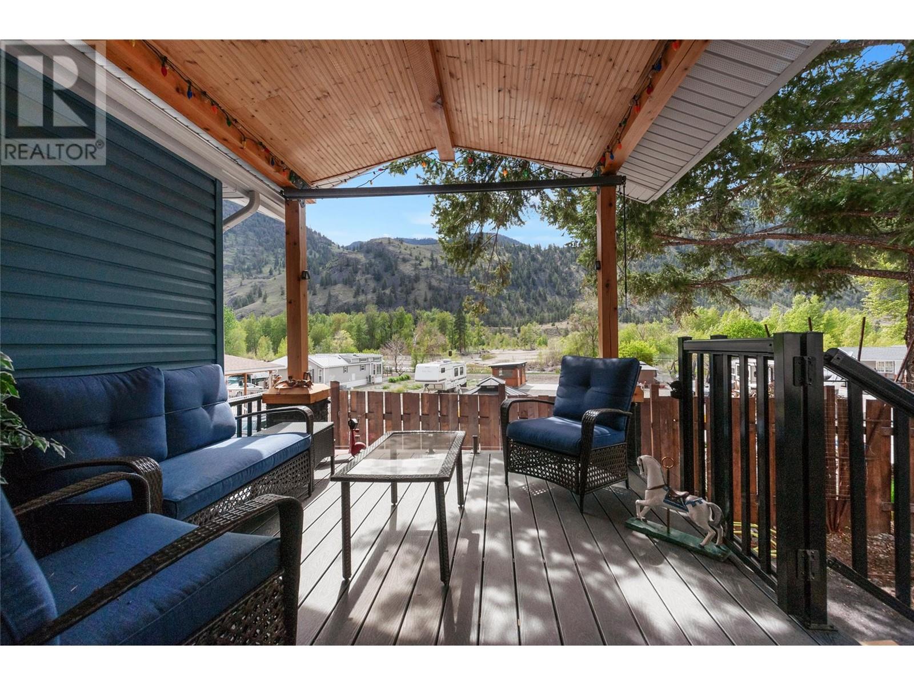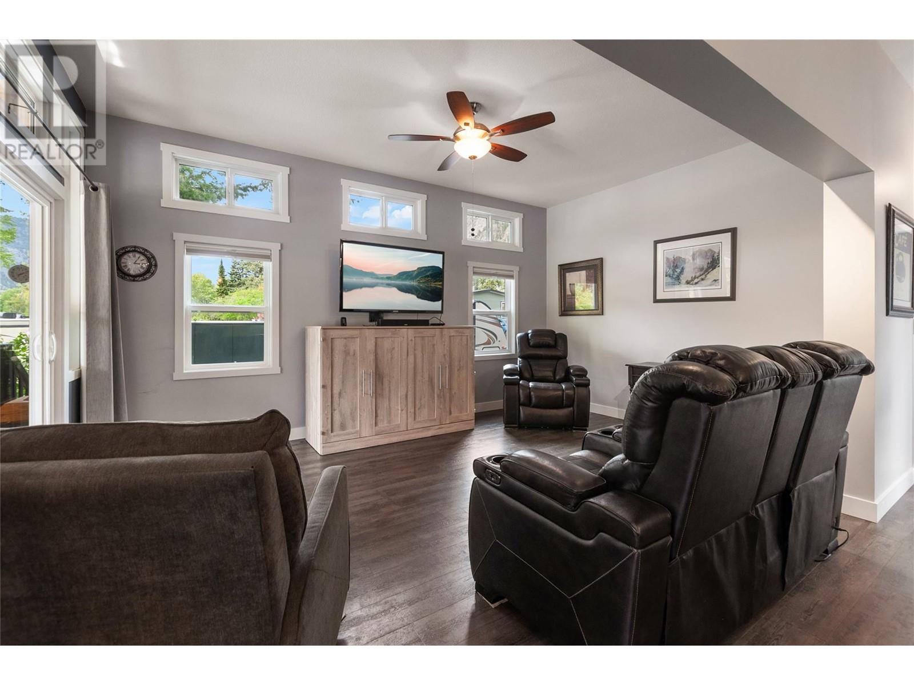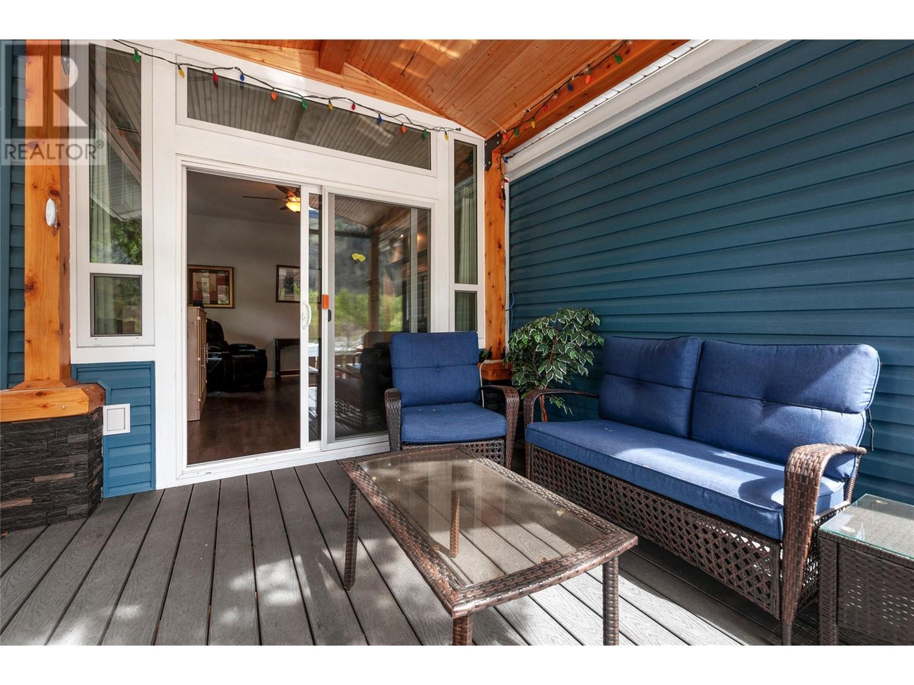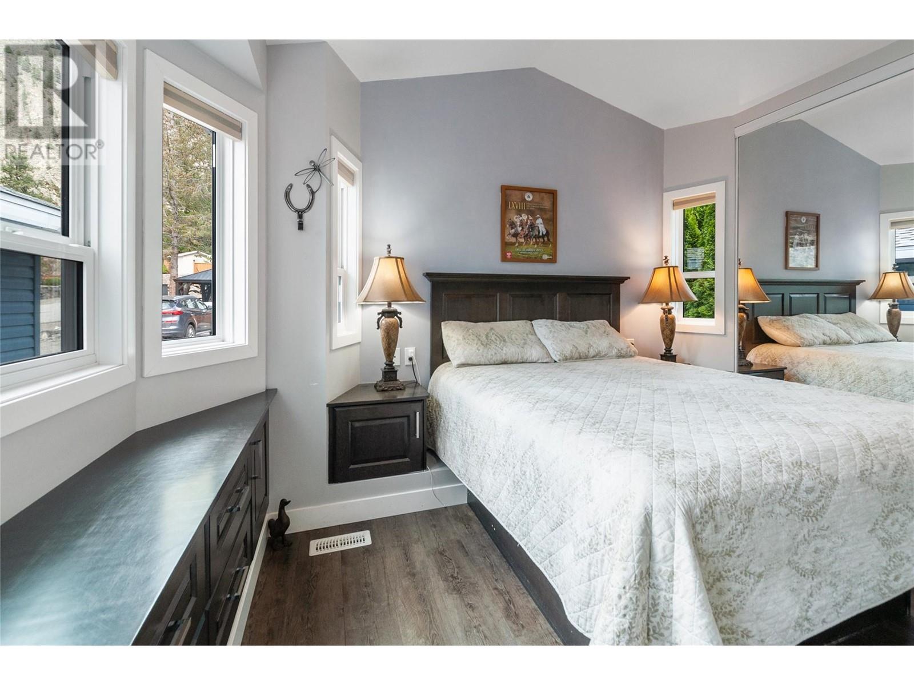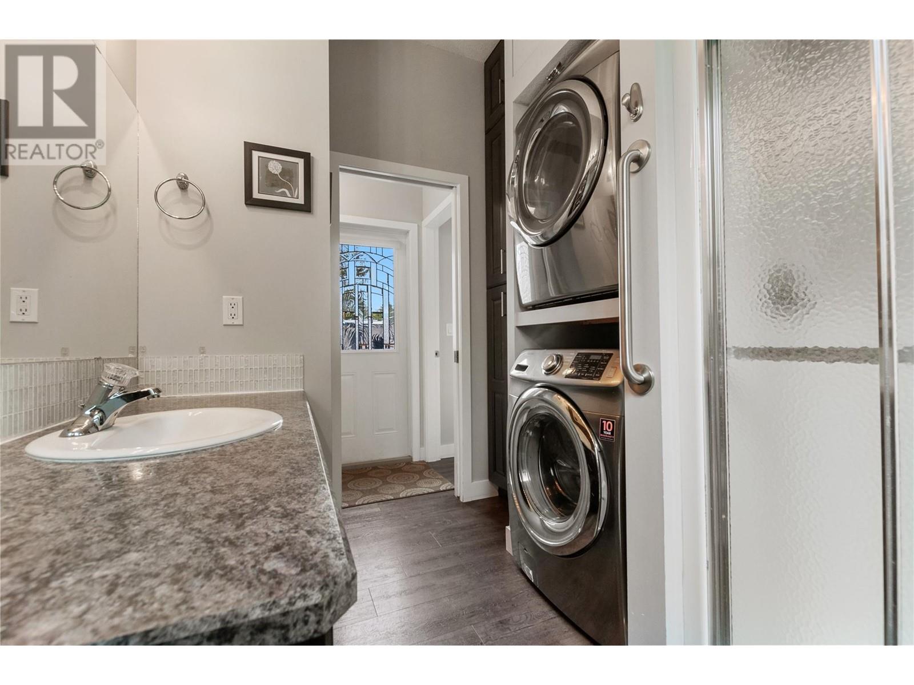$299,000Maintenance, Ground Maintenance, Property Management, Other, See Remarks, Recreation Facilities, Sewer, Water
$390.27 Monthly
Maintenance, Ground Maintenance, Property Management, Other, See Remarks, Recreation Facilities, Sewer, Water
$390.27 MonthlyCLICK TO VIEW VIDEO: Welcome to Riverside RV Resort. Don’t miss the opportunity to be a part owner of this 29 acre recreational gem. Are you seeking a break from the busy city life or a down size of space and responsibility? Enjoy the good life with so many amazing amenities and activities. Year round access to the indoor pool and spa. This 2015 1bed 1bath Park Model with addition sits on a corner lot offering ample parking, storage shed and 2 decks. Open kitchen featuring stainless steel appliances, gas range and plentiful storage. Large living room boasts a full size sliding door to your covered patio to gaze out at the river and valley views. Solar panel equipped reducing utility costs, forced air heating and cooling. Superior design and functionality throughout with full size washer/dryer and clever built in storage areas.Located on Hwy 3 West of Keremeos, the Resort is set amongst a majestic mountain view. Take a beach chair, fishing rod or canoe to enjoy the spectacular Similkameen River. On site Lodge for events, gatherings and meals . Horse shoes, yoga, pottery or woodworking. Socialize and keep as active as you desire. Call today for more information. (id:50889)
Property Details
MLS® Number
10313636
Neigbourhood
Keremeos
Community Name
Riverside RV Resort
CommunityFeatures
Pets Allowed With Restrictions, Rentals Not Allowed
Features
Two Balconies
ParkingSpaceTotal
2
ViewType
River View, Mountain View
WaterFrontType
Waterfront On River
Building
BathroomTotal
1
BedroomsTotal
1
Appliances
Refrigerator, Dishwasher, Range - Gas, Microwave, Washer/dryer Stack-up
ConstructedDate
2015
ConstructionStyleAttachment
Detached
CoolingType
Central Air Conditioning
ExteriorFinish
Vinyl Siding
FlooringType
Laminate
HeatingType
Forced Air, Heat Pump
RoofMaterial
Asphalt Shingle
RoofStyle
Unknown
StoriesTotal
1
SizeInterior
822 Sqft
Type
House
UtilityWater
Co-operative Well
Land
Acreage
No
Sewer
Municipal Sewage System
SizeIrregular
0.06
SizeTotal
0.06 Ac|under 1 Acre
SizeTotalText
0.06 Ac|under 1 Acre
ZoningType
Unknown

