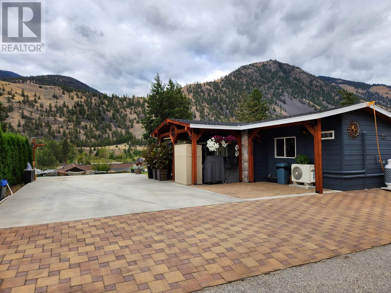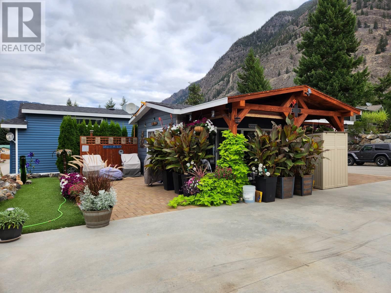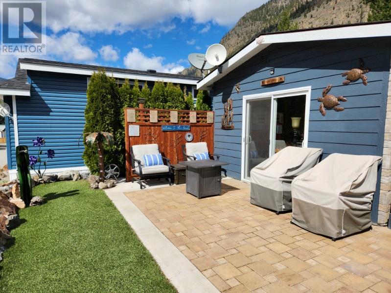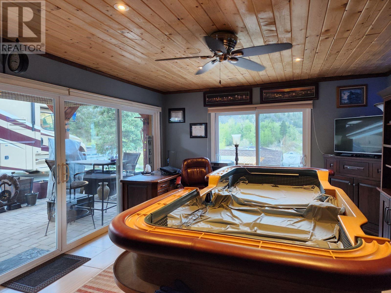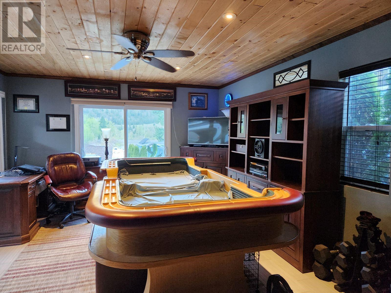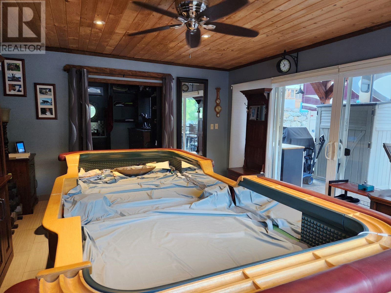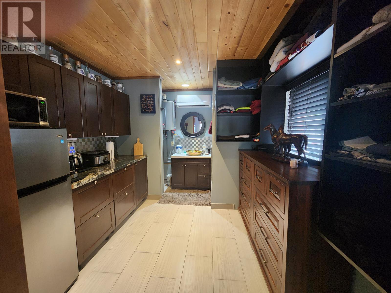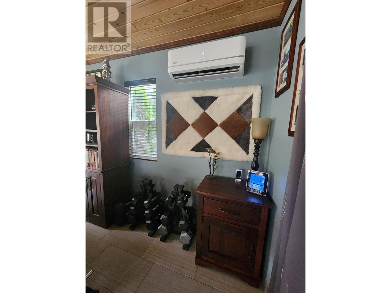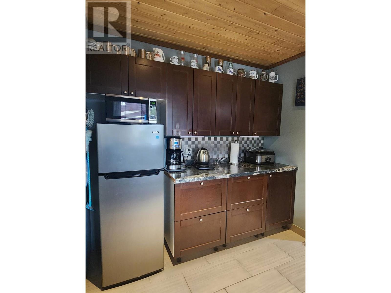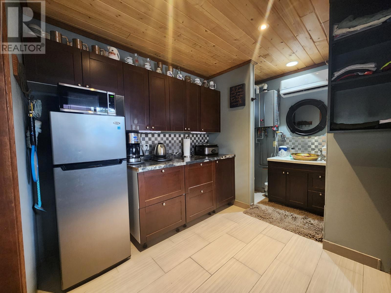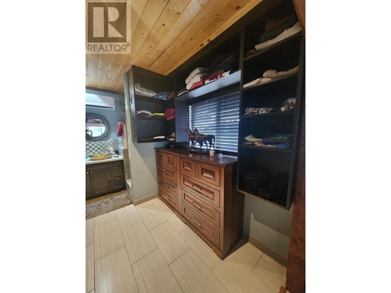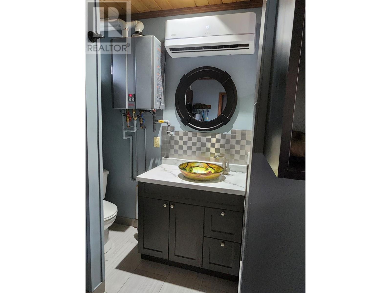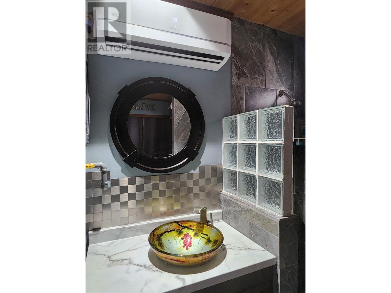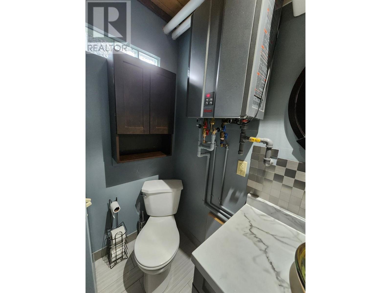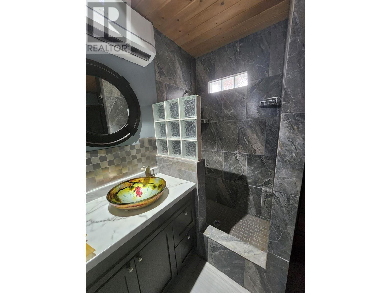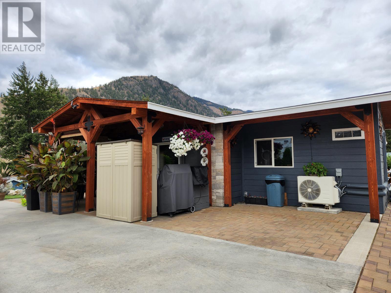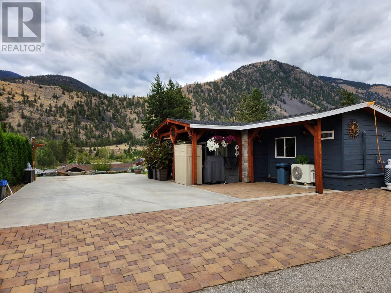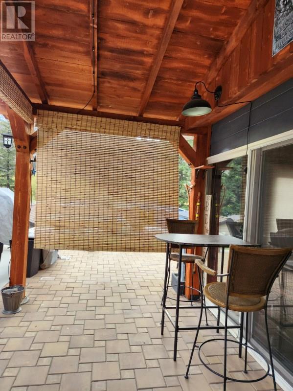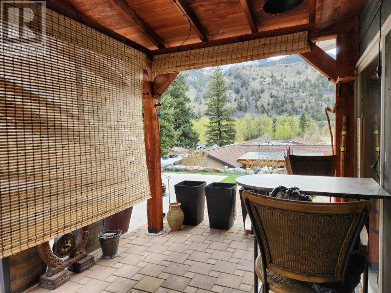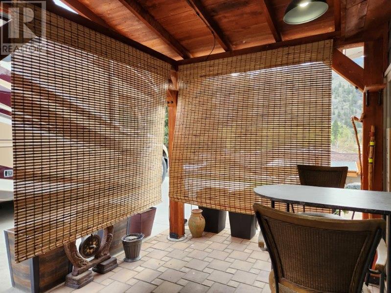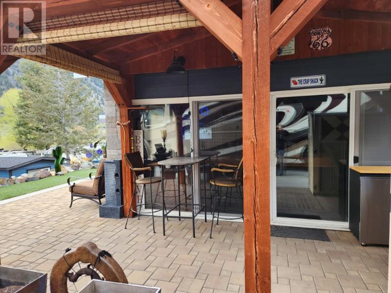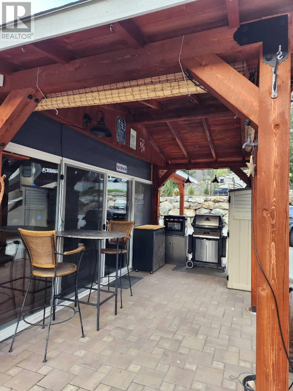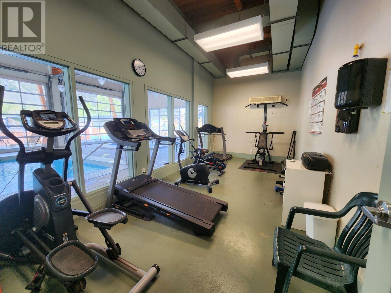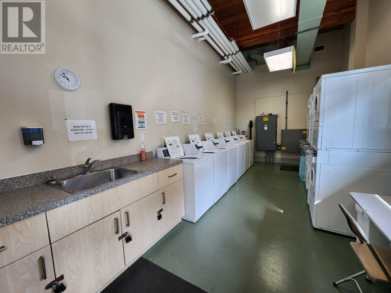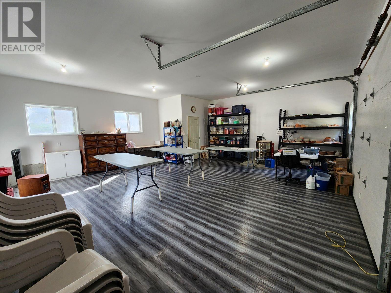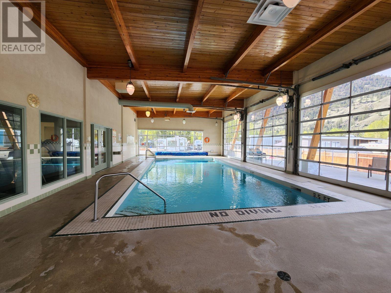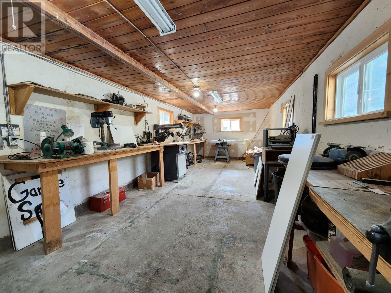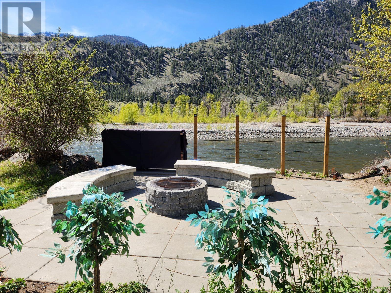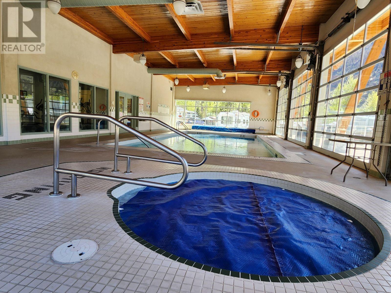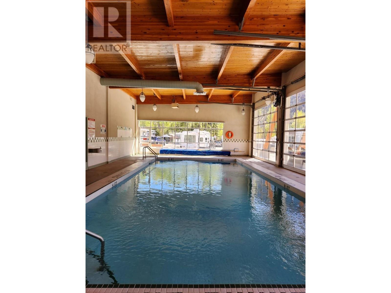$189,000
Escape to your own piece of paradise in the stunning Riverside RV Resort, nestled along the picturesque Similkameen River. This beautiful casita offers a perfect blend of comfort, convenience, and resort-style living. Experience luxury with hot water on demand and a grand post and beam covered patio equipped with misters, perfect for outdoor gatherings. Stay cozy year-round with a heat pump for heating and air conditioning, ensuring comfort in any season. Take advantage of the 20x45 RV pad with 30/50 amp power, sewer, and water hookups, providing a convenient home for your recreational vehicle. Telus Fibre Optik available, ensuring high-speed internet connectivity for work or leisure activities. Enjoy access to a myriad of resort amenities including an indoor year-round pool, hot tub, clubhouse with a full kitchen, games room, library, laundry facilities, guest suites, woodworking shop, storage facility, riverside group firepit, fenced off-leash dog park and hiking trails right from your doorstep. Benefit from fractional ownership without the constraints of a strata. No age restrictions and 2 pets are allowed. Whether you're seeking a seasonal getaway or year-round retreat, Riverside RV Resort offers luxury, convenience, and natural beauty. Don't miss this opportunity to own a slice of paradise in one of British Columbia's most coveted vacation destinations. Contact us today to schedule a viewing and make this dream retreat your reality. (id:50889)
Property Details
MLS® Number
10309567
Neigbourhood
Keremeos
Community Name
Riverside RV Resort
AmenitiesNearBy
Recreation, Ski Area
CommunityFeatures
Rural Setting, Recreational Facilities, Pets Allowed, Rentals Not Allowed
Features
Level Lot, Private Setting
ParkingSpaceTotal
1
Structure
Clubhouse
ViewType
River View, Mountain View
Building
BathroomTotal
1
BedroomsTotal
1
Amenities
Clubhouse, Recreation Centre
Appliances
Refrigerator, Microwave
ArchitecturalStyle
Cabin
ConstructedDate
2014
ConstructionStyleAttachment
Detached
CoolingType
Heat Pump
ExteriorFinish
Stone, Wood Siding
FlooringType
Tile
FoundationType
None
HeatingType
Heat Pump
RoofMaterial
Asphalt Shingle
RoofStyle
Unknown
StoriesTotal
1
SizeInterior
355 Sqft
Type
House
UtilityWater
Co-operative Well, Shared Well
Land
AccessType
Easy Access, Highway Access
Acreage
No
LandAmenities
Recreation, Ski Area
LandscapeFeatures
Landscaped, Level
Sewer
Septic Tank
SizeFrontage
50 Ft
SizeTotalText
Under 1 Acre
ZoningType
Unknown

