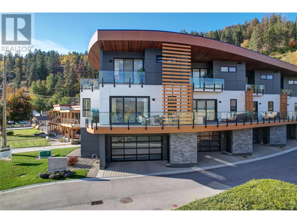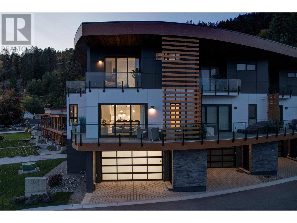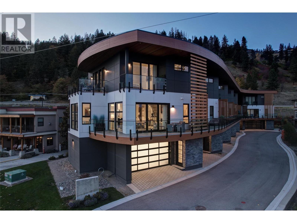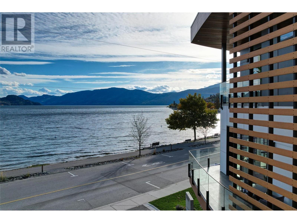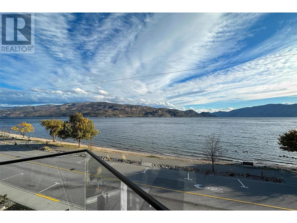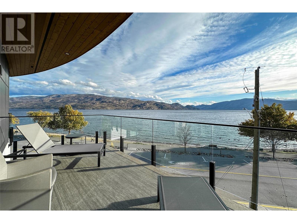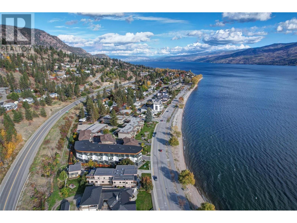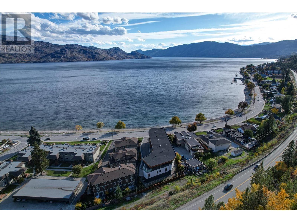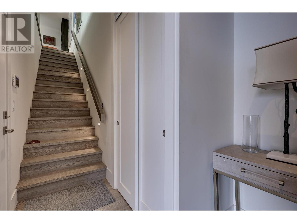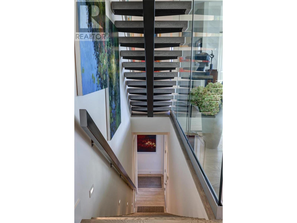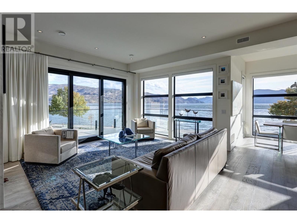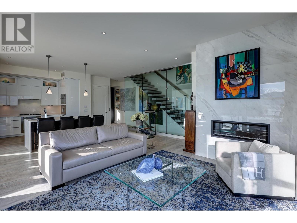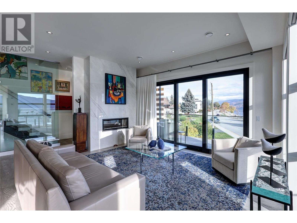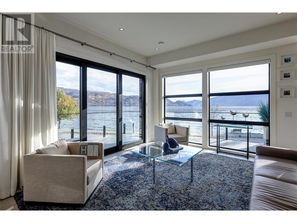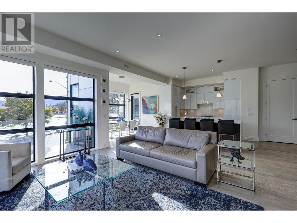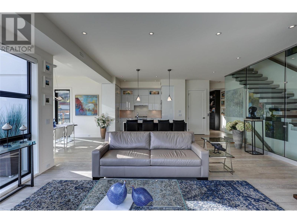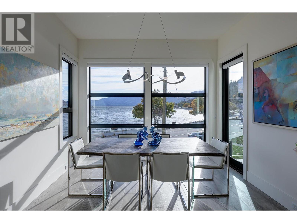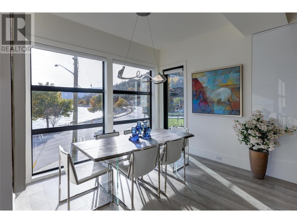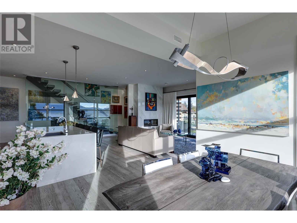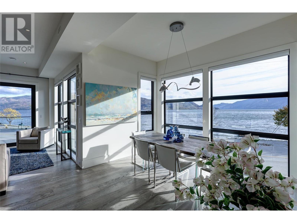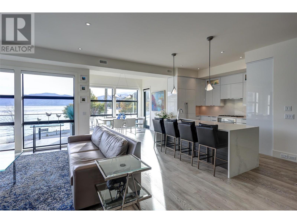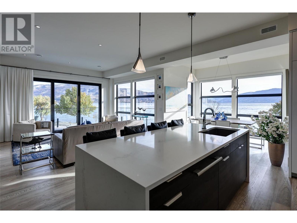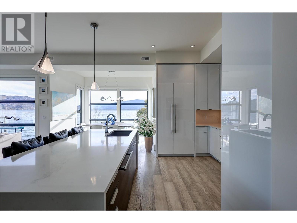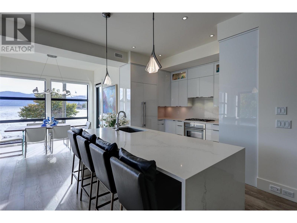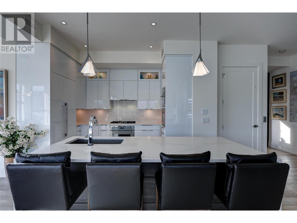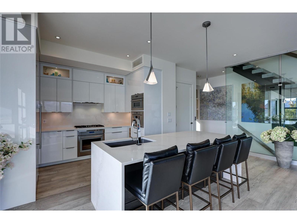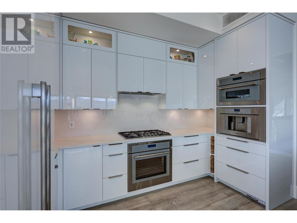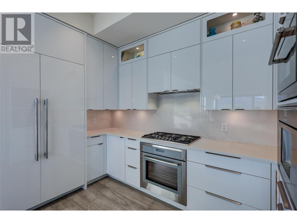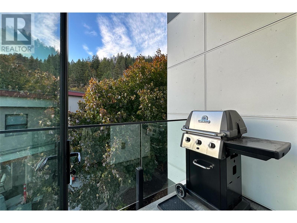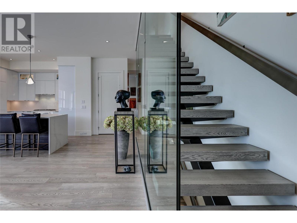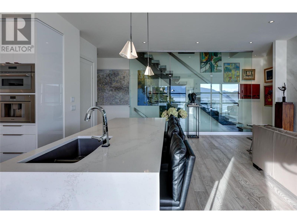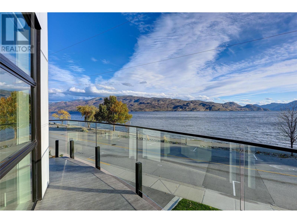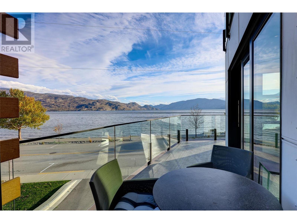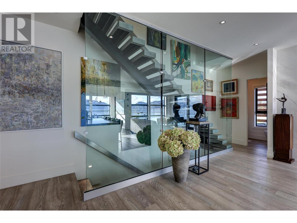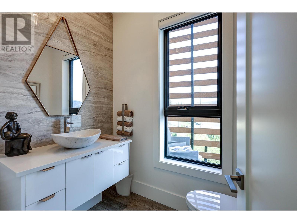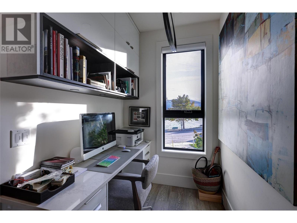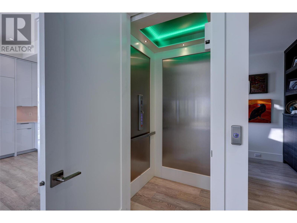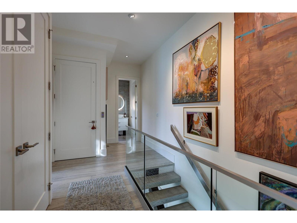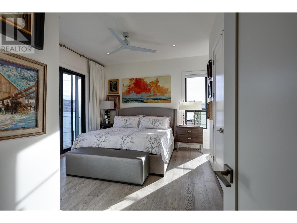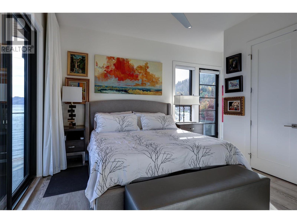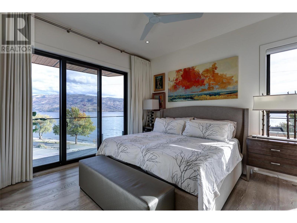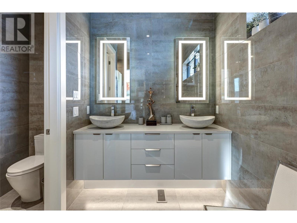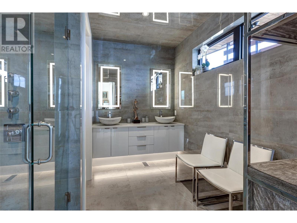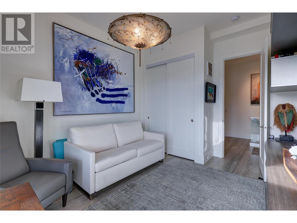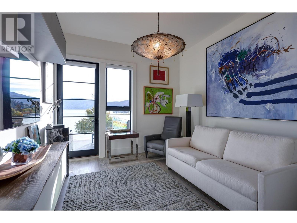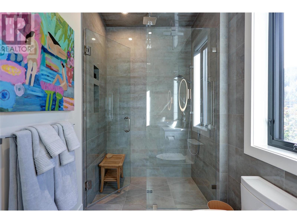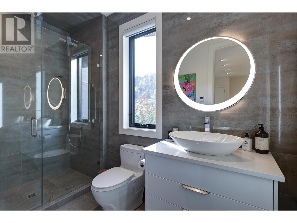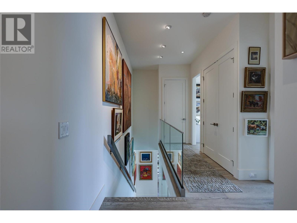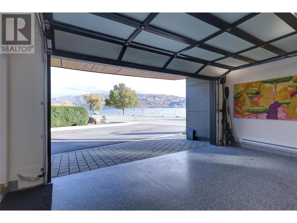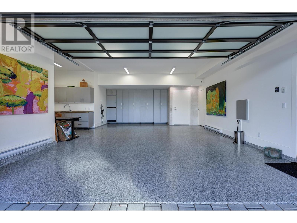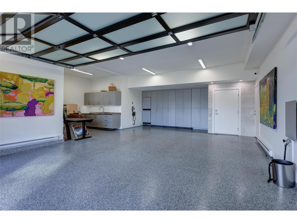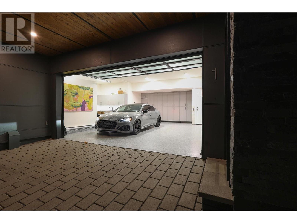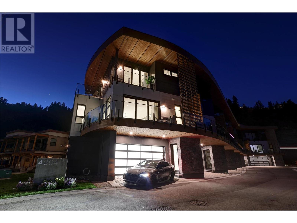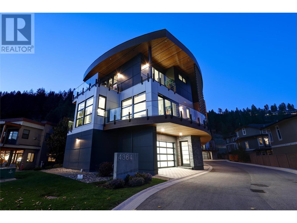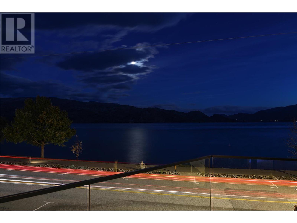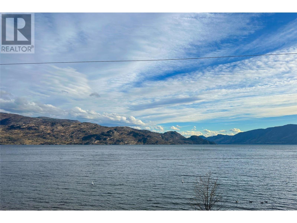$1,675,000Maintenance,
$438 Monthly
Maintenance,
$438 MonthlyWelcome to one of the most incredible properties in all of Peachland. This incredible townhome is completely irreplaceable with direct lake access, unobstructed lake views, and custom finishing throughout. Offering a generous 1,920sqft of interior living, two bedrooms + office, and four decks to take advantage of every hour of the day. The kitchen is complete with custom cabinetry, waterfall quartz counters, & Thermador paneled appliances incl. built in espresso maker. Luxurious features are everywhere incl. remote blinds, tile fireplace, extensive built-in cabinetry, one piece floating steel & glass staircase, hand-wrought light fixtures, extensively upgraded garage, and private elevator. The upper level features two bedrooms including the opulent primary wing, which boasts a stunning spa-inspired ensuite, and a private lakeview patio. Oversize double garage with lots of space for the lake toys, plus a workshop area with sink and extensive built-in cabinetry. This home must be seen to be believed - the perfect Okanagan escape. No Spec Tax! (id:50889)
Property Details
MLS® Number
10311283
Neigbourhood
Peachland
Community Name
The Shoreline
Community Features
Pets Allowed
Features
Central Island, Three Balconies
Parking Space Total
3
View Type
Lake View, Mountain View
Building
Bathroom Total
3
Bedrooms Total
2
Constructed Date
2020
Construction Style Attachment
Attached
Cooling Type
Central Air Conditioning
Exterior Finish
Stone, Stucco, Composite Siding
Fire Protection
Smoke Detector Only
Fireplace Fuel
Electric
Fireplace Present
Yes
Fireplace Type
Unknown
Flooring Type
Hardwood, Tile
Half Bath Total
1
Heating Type
Forced Air, See Remarks
Roof Material
Other
Roof Style
Unknown
Stories Total
3
Size Interior
1920 Sqft
Type
Row / Townhouse
Utility Water
Municipal Water
Land
Acreage
No
Sewer
Municipal Sewage System
Size Total Text
Under 1 Acre
Surface Water
Lake
Zoning Type
Unknown

