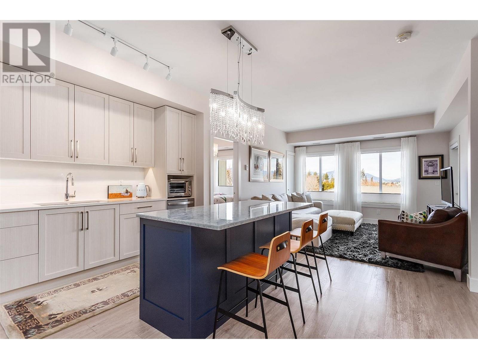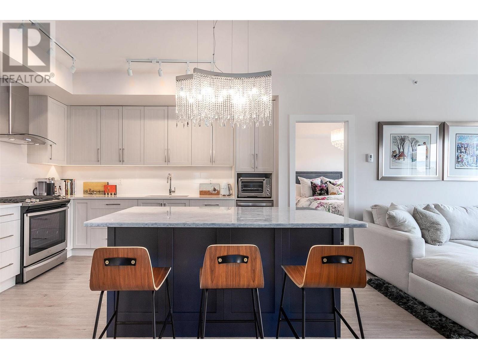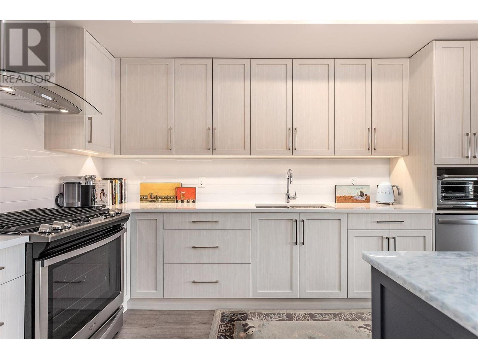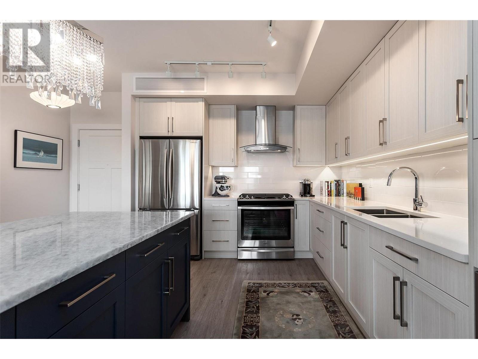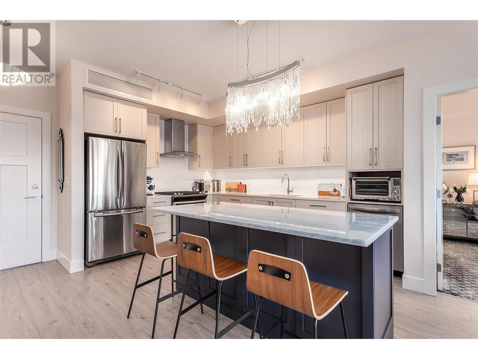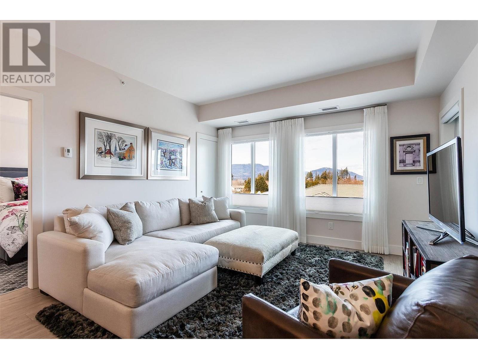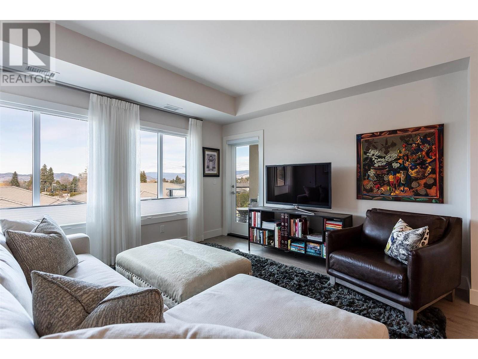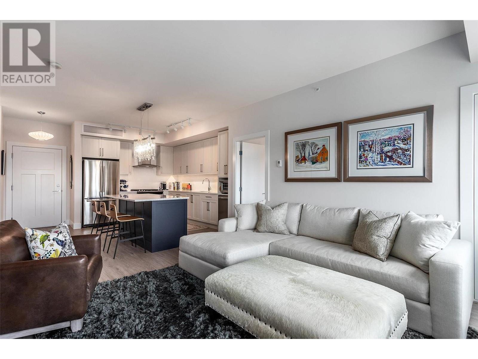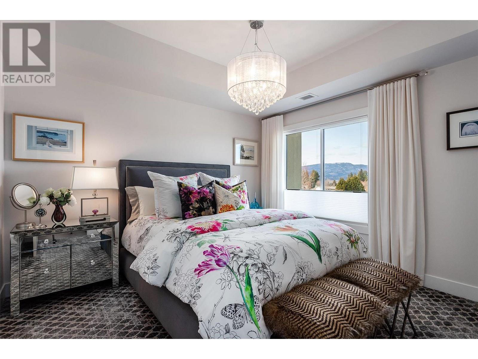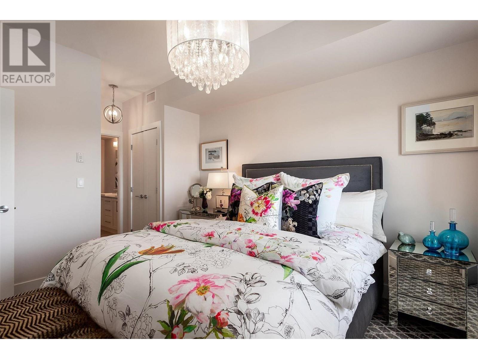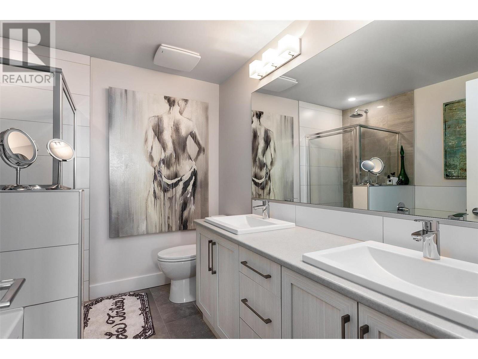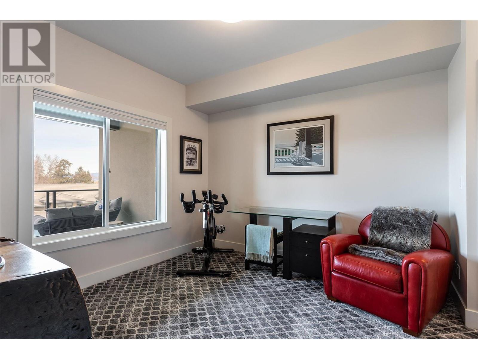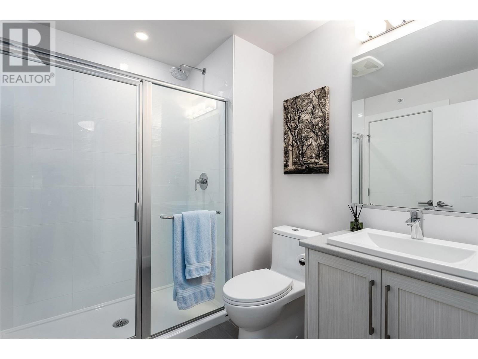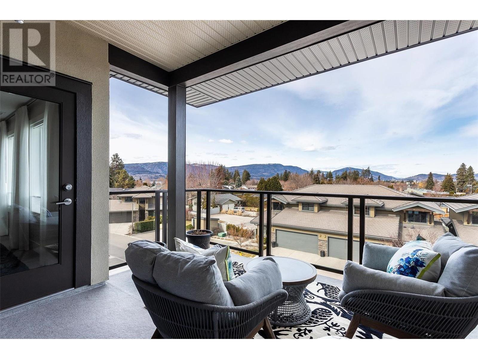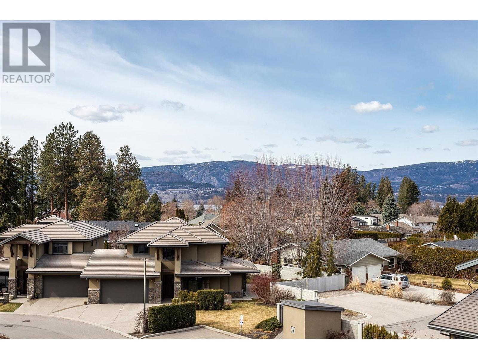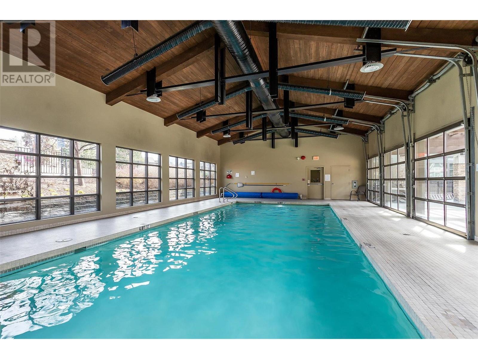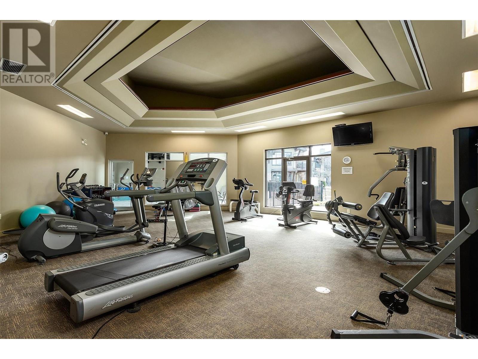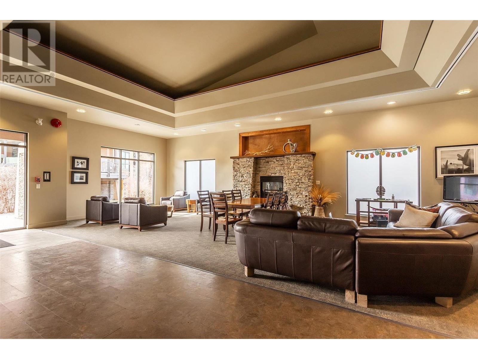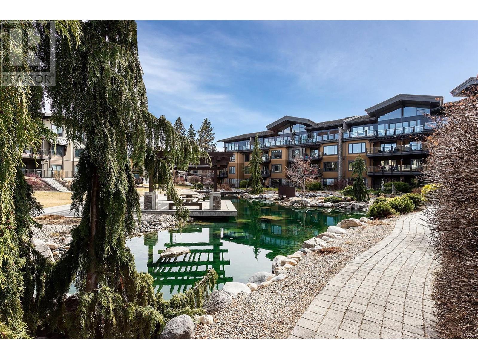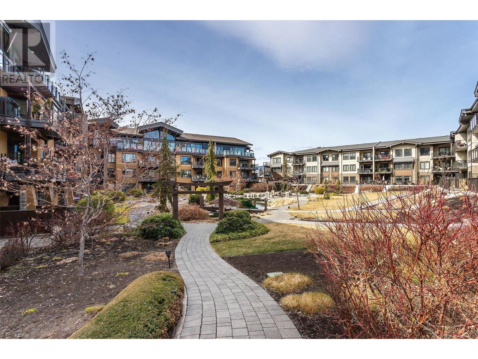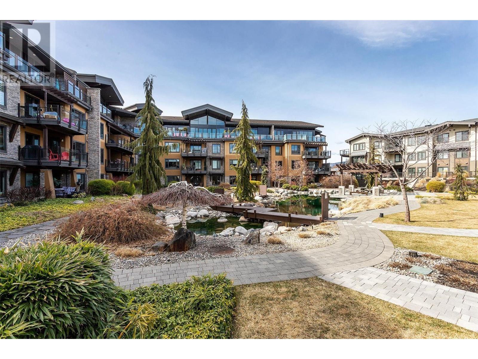$624,900Maintenance, Reserve Fund Contributions, Heat, Ground Maintenance, Property Management, Other, See Remarks, Recreation Facilities, Sewer, Waste Removal, Water
$443.97 Monthly
Maintenance, Reserve Fund Contributions, Heat, Ground Maintenance, Property Management, Other, See Remarks, Recreation Facilities, Sewer, Waste Removal, Water
$443.97 MonthlyTOP FLOOR w/ a VIEW located in the TOMMIE AWARD WINNING community, SIENNA AT SARSONS! This beautiful 2 bed 2 bath split floorplan, sun-lit home features a custom-designed kitchen island, top brand lighting, an elegant 5-piece ensuite, Norelco custom kitchen island w/ 3cm quartzite countertop, Hudson Valley & Starfire Lighting fixtures, custom-designed drapery and bottom-up top-down blinds. It includes Bosch & Samsung appliances, Stanton Broadloom carpeting in both bedrooms, and custom-designed wood closets. You will love living here with its fabulous amenities including indoor pool, hot tub, fitness room and private residents lounge....a great place to host a get together! The desirable Lower Mission location is a mere 10-minute stroll to the water's edge and a short distance to various parks, schools the H20 Aquatic Center, restaurants, shopping, walking trails, and public transit! No age restrictions. Pet & rental friendly. Secured underground heated parking. (id:50889)
Property Details
MLS® Number
10313216
Neigbourhood
Lower Mission
Community Name
Siena at Sarsons
AmenitiesNearBy
Golf Nearby, Park, Recreation, Schools, Shopping
CommunityFeatures
Adult Oriented, Family Oriented, Rentals Allowed
Features
Private Setting, One Balcony
ParkingSpaceTotal
1
PoolType
Indoor Pool
Building
BathroomTotal
2
BedroomsTotal
2
Appliances
Refrigerator, Dishwasher, Range - Gas, Oven - Built-in
ConstructedDate
2017
CoolingType
Central Air Conditioning
ExteriorFinish
Stucco
FireProtection
Sprinkler System-fire, Smoke Detector Only
FlooringType
Carpeted, Laminate, Tile
HeatingFuel
Electric
HeatingType
Forced Air, See Remarks
RoofMaterial
Asphalt Shingle
RoofStyle
Unknown
StoriesTotal
3
SizeInterior
898 Sqft
Type
Apartment
UtilityWater
Municipal Water
Land
AccessType
Easy Access
Acreage
No
LandAmenities
Golf Nearby, Park, Recreation, Schools, Shopping
LandscapeFeatures
Landscaped, Underground Sprinkler
Sewer
Municipal Sewage System
SizeTotalText
Under 1 Acre
ZoningType
Unknown

