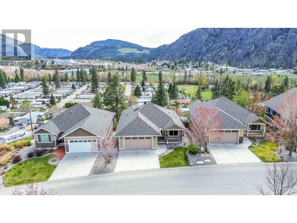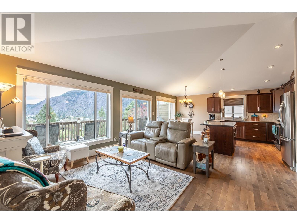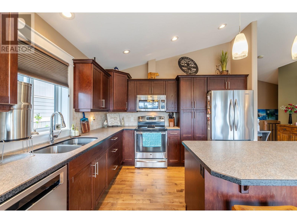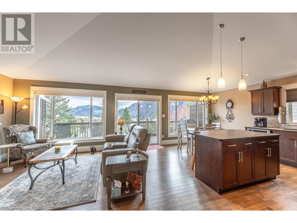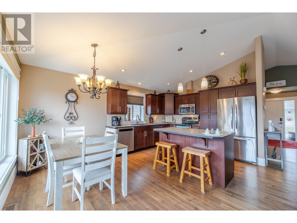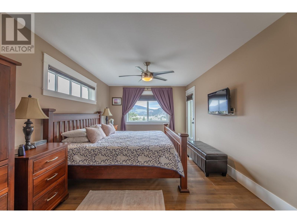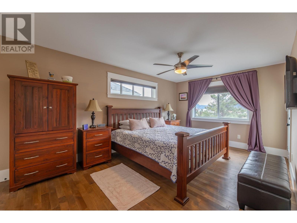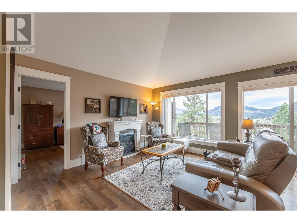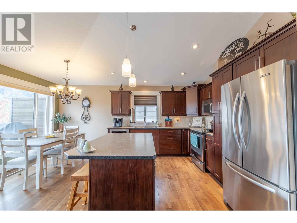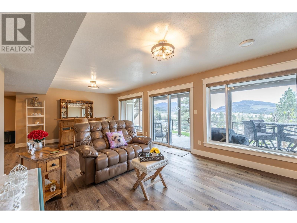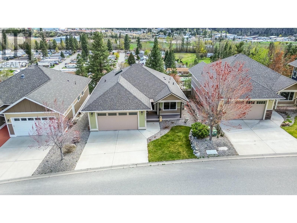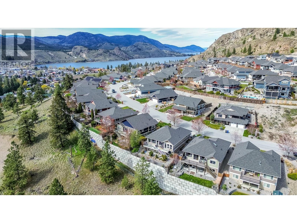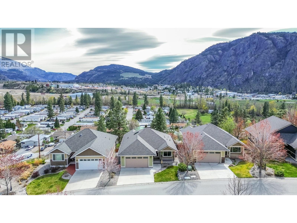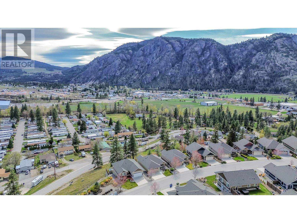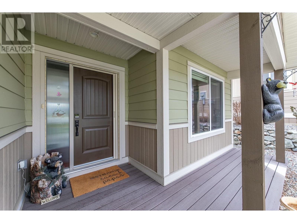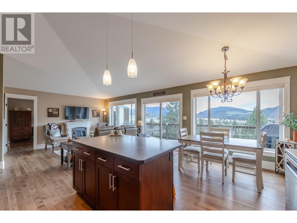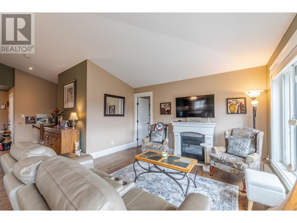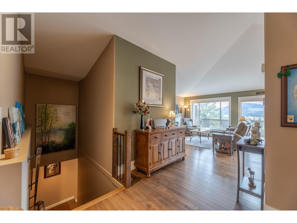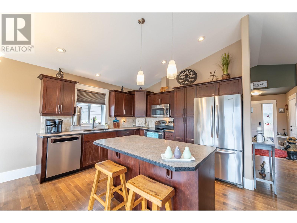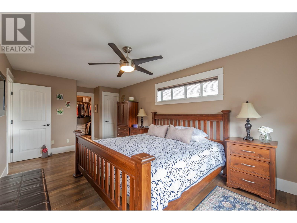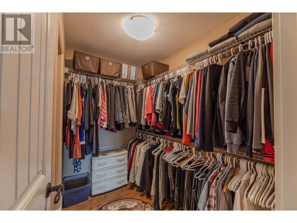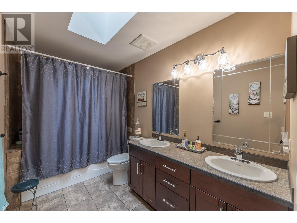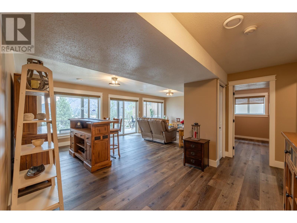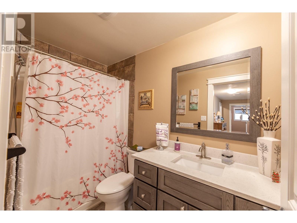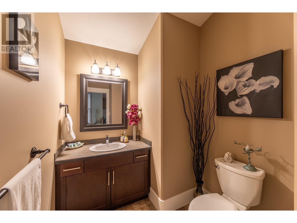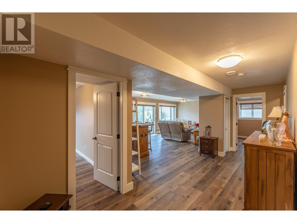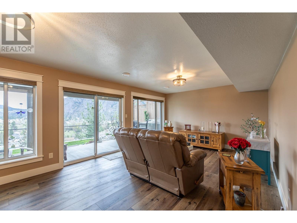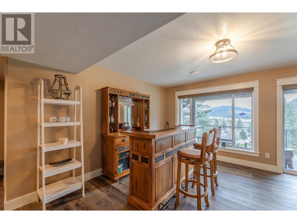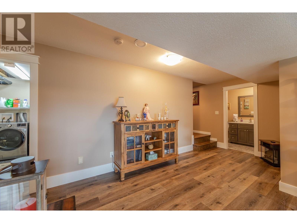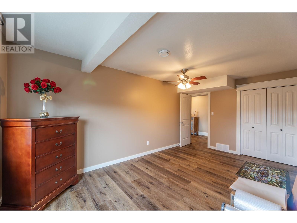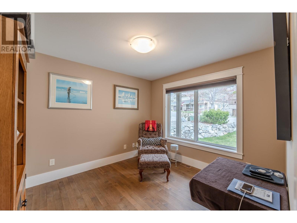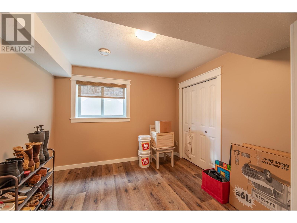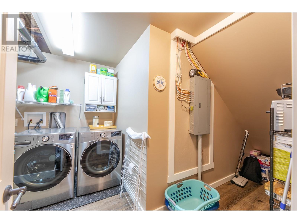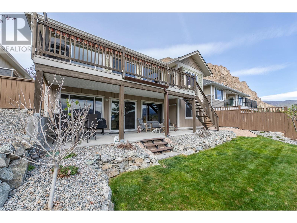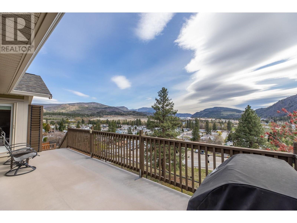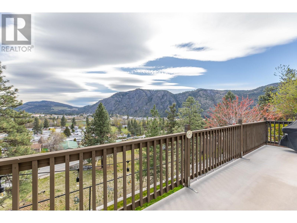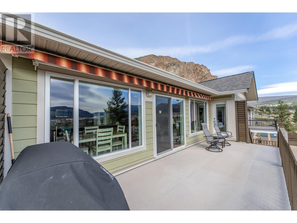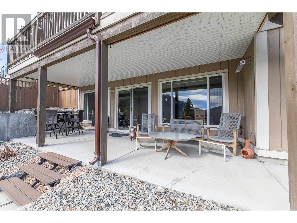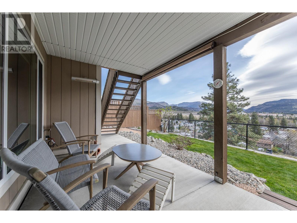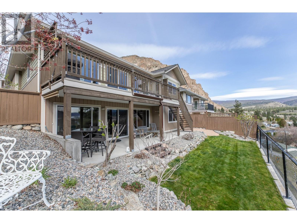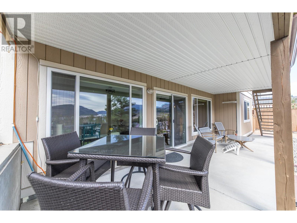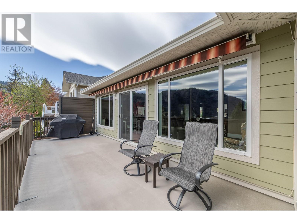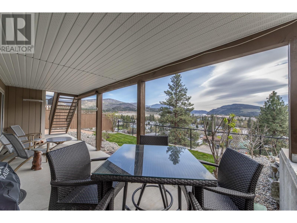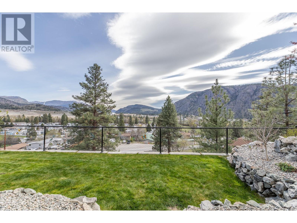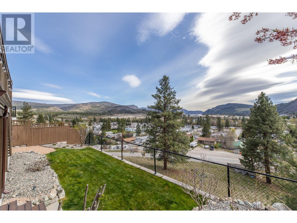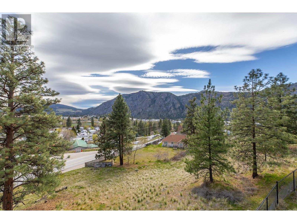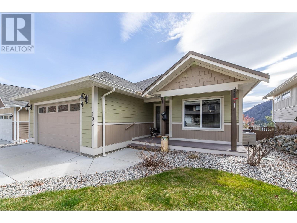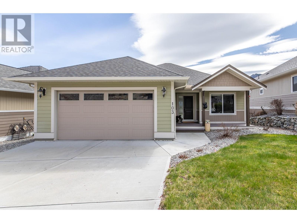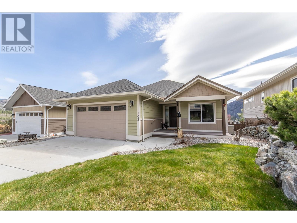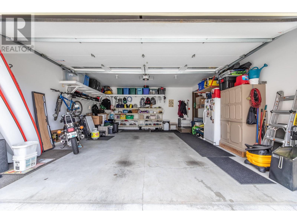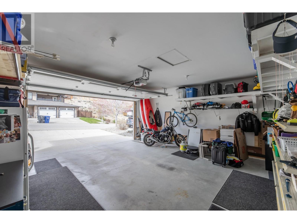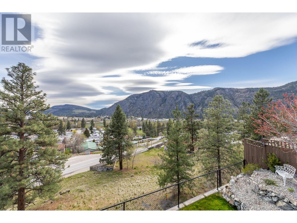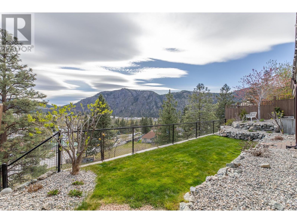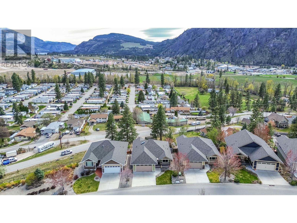$874,900Maintenance, Property Management, Water
$125 Monthly
Maintenance, Property Management, Water
$125 MonthlyWelcome to Bighorn Estates, a beautiful gated community where pride of ownership shows through! This immaculate 4 bed, 3 bath entry level rancher home w/ walk-out basement features SPECTACULAR south facing UNOBSTRUCTED VIEWS of the valley & mountains and is sure to please even the most discriminating buyer!! Superb finishings include hardwood floors, floor to ceiling windows, open concept living, gourmet kitchen w/ sit-up island, top of the line S/S appliances, soft-closing drawers & Hunter Douglas blinds. A very private large entertaining deck off the livingroom w/ gas bbq hook-up & 25' remote awning is perfect for enjoying a glass of wine w/ friends & family while taking in the vista & sunset. The main also features a primary bedrm w/ full ensuite & large w/in closet, a 2nd bedrm (or den) & 1/2 bath. The lower walk out level boasts 2 more bedrms, a 4 pc bath & a large family room w/ beautiful vinyl plank flooring & large windows opening to a pristine private fenced yard for you to sit out & let your dog frolic (2 dogs or 2 cats welcome). Just a 2 min drive to the beach and boat launch & your summer fun begins here! This is a bareland strata, so fees are only $125/month. Add to that an attached double car garage, a large laundry area, a delightful front entry w/ phantom screen and you have it all, nestled in this secure, classy neighborhood where bighorn sheep and song birds are your neighbors! Come view today and let your Okanagan adventure begin! (id:50889)
Property Details
MLS® Number
10309790
Neigbourhood
Okanagan Falls
Community Name
Bighorn Estates
Community Features
Pet Restrictions, Rentals Allowed
Parking Space Total
4
View Type
Mountain View, Valley View
Building
Bathroom Total
3
Bedrooms Total
4
Constructed Date
2009
Construction Style Attachment
Detached
Cooling Type
Central Air Conditioning
Half Bath Total
1
Heating Type
Forced Air, See Remarks
Stories Total
2
Size Interior
2139 Sqft
Type
House
Utility Water
Irrigation District
Land
Acreage
No
Fence Type
Fence
Sewer
Municipal Sewage System
Size Irregular
0.11
Size Total
0.11 Ac|under 1 Acre
Size Total Text
0.11 Ac|under 1 Acre
Zoning Type
Unknown

