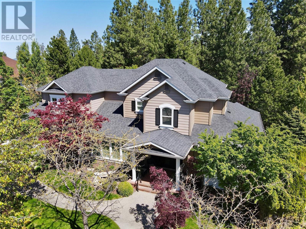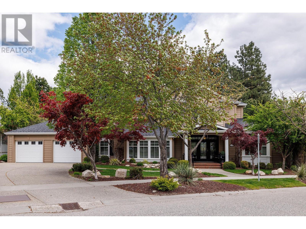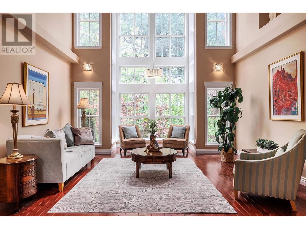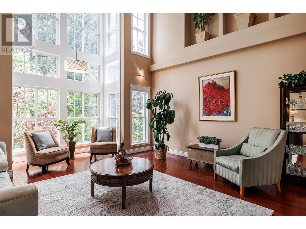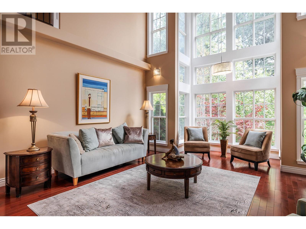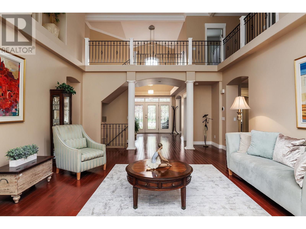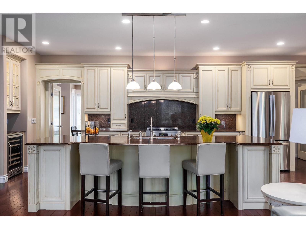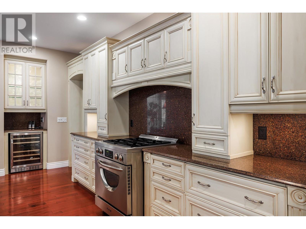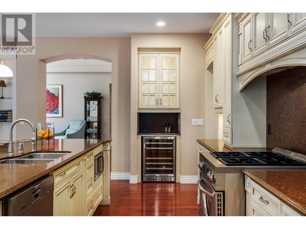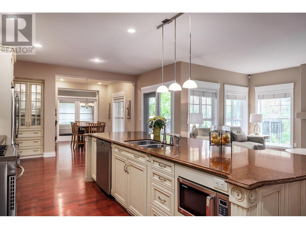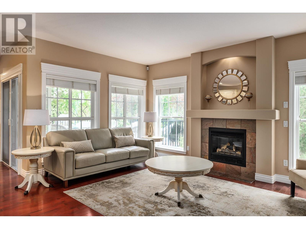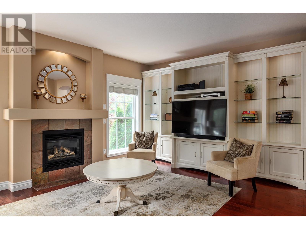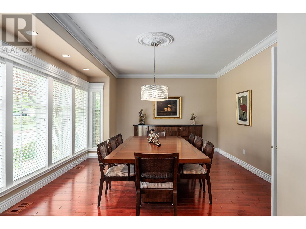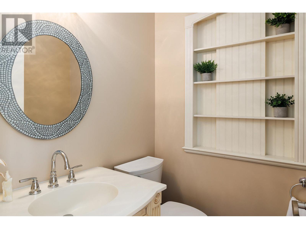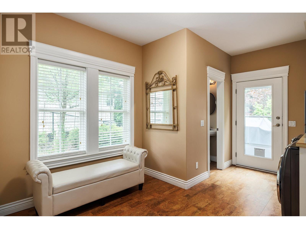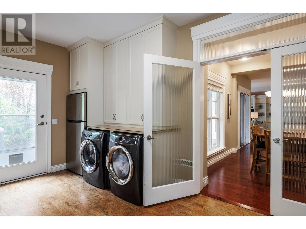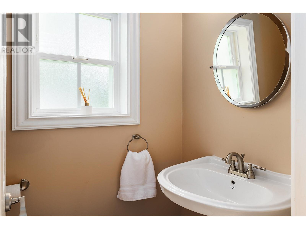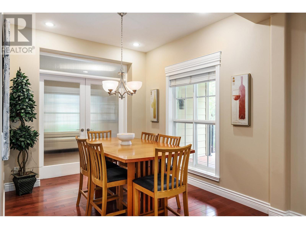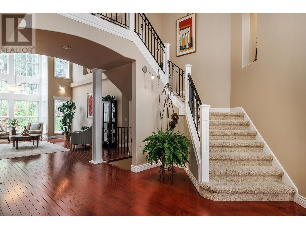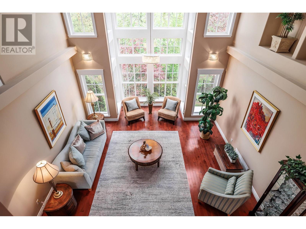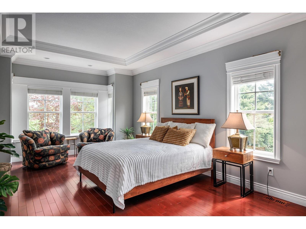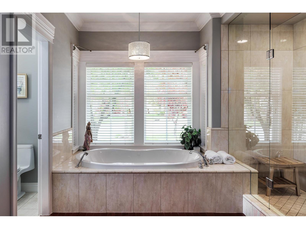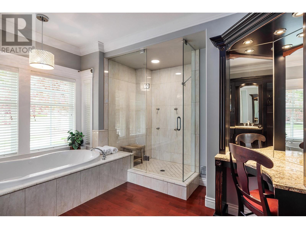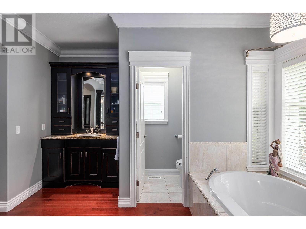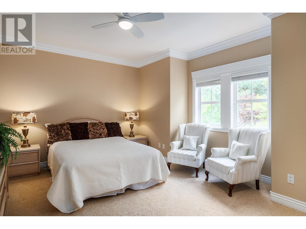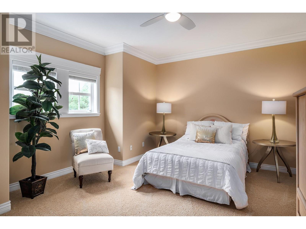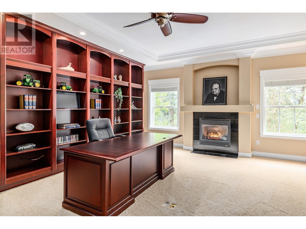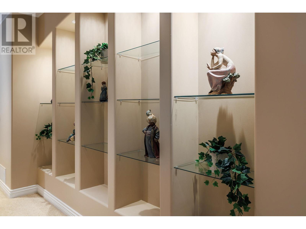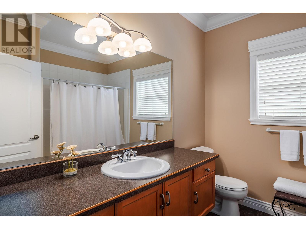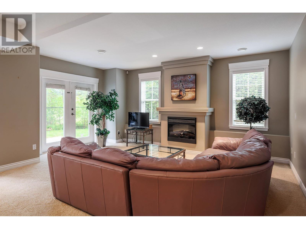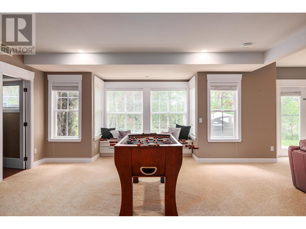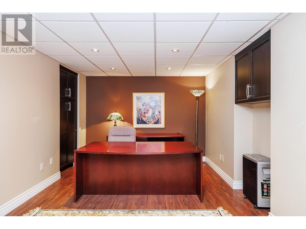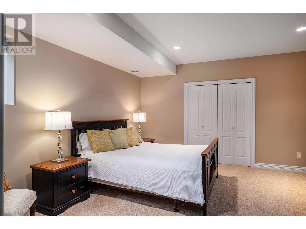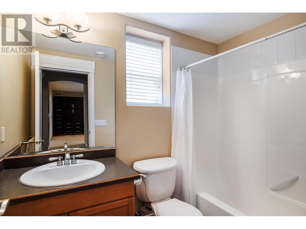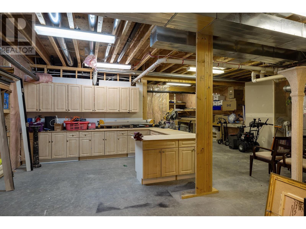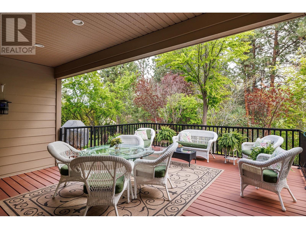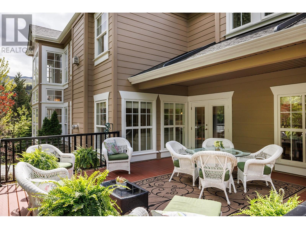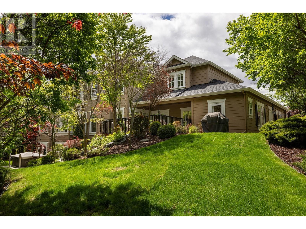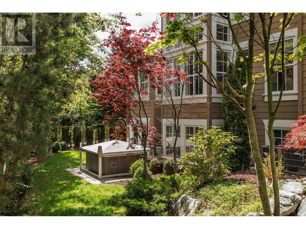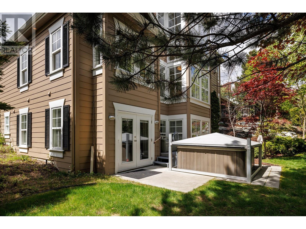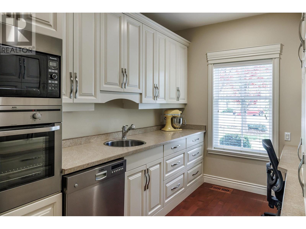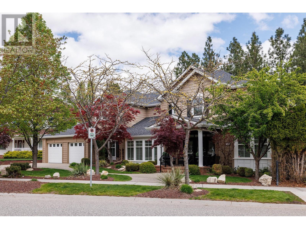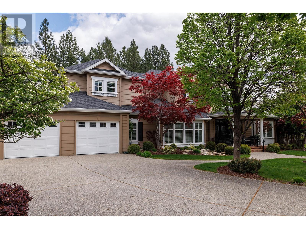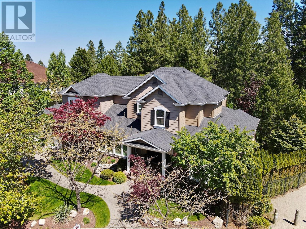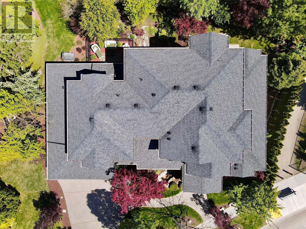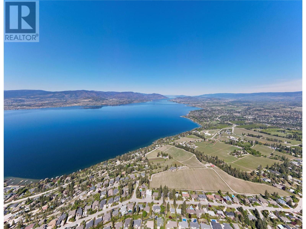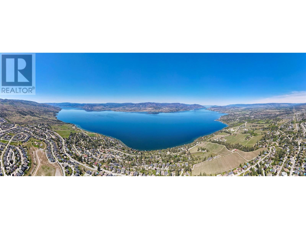$1,775,000
Welcome to this impeccably maintained executive residence, offering a luxurious lifestyle with a sprawling private outdoor space, perfect for a pool. Inside, you'll discover soaring ceilings in the entry and living room, while the dining room maintains a more intimate atmosphere. The warm yet lavish interior features hardwood flooring and an expansive layout, perfect for families. Entertain in the formal dining room or living room boasting beautiful two-story ceilings and private nature views. The gourmet kitchen impresses with its oversized island and butler's pantry, seamlessly flowing into a cozy family room with a fireplace. The primary suite on the main floor adores a lavish ensuite and dual walk-in closets. Upstairs features three generous bedrooms, while the lower level offers an open-concept recreation space, two bedrooms, and a full bathroom. This level is easily suited for extended family. In addition, on the lower level there is a 1078 square foot workshop/storage area so you can work on all your hobbies! Step outside to enjoy a second outdoor living area with a hot tub surrounded by mature greenery. Welcome to your family oasis! (id:50889)
Property Details
MLS® Number
10313295
Neigbourhood
Kettle Valley
Amenities Near By
Park, Recreation, Schools, Shopping
Community Features
Family Oriented
Features
Level Lot, Private Setting, Central Island
Parking Space Total
6
Building
Bathroom Total
5
Bedrooms Total
5
Constructed Date
2003
Construction Style Attachment
Detached
Cooling Type
Central Air Conditioning
Exterior Finish
Composite Siding
Fireplace Fuel
Electric,gas
Fireplace Present
Yes
Fireplace Type
Unknown,unknown
Flooring Type
Hardwood
Half Bath Total
2
Heating Type
Forced Air, See Remarks
Roof Material
Asphalt Shingle
Roof Style
Unknown
Stories Total
3
Size Interior
4854 Sqft
Type
House
Utility Water
Municipal Water
Land
Access Type
Easy Access
Acreage
No
Land Amenities
Park, Recreation, Schools, Shopping
Landscape Features
Landscaped, Level
Sewer
Municipal Sewage System
Size Frontage
78 Ft
Size Irregular
0.3
Size Total
0.3 Ac|under 1 Acre
Size Total Text
0.3 Ac|under 1 Acre
Zoning Type
Unknown

