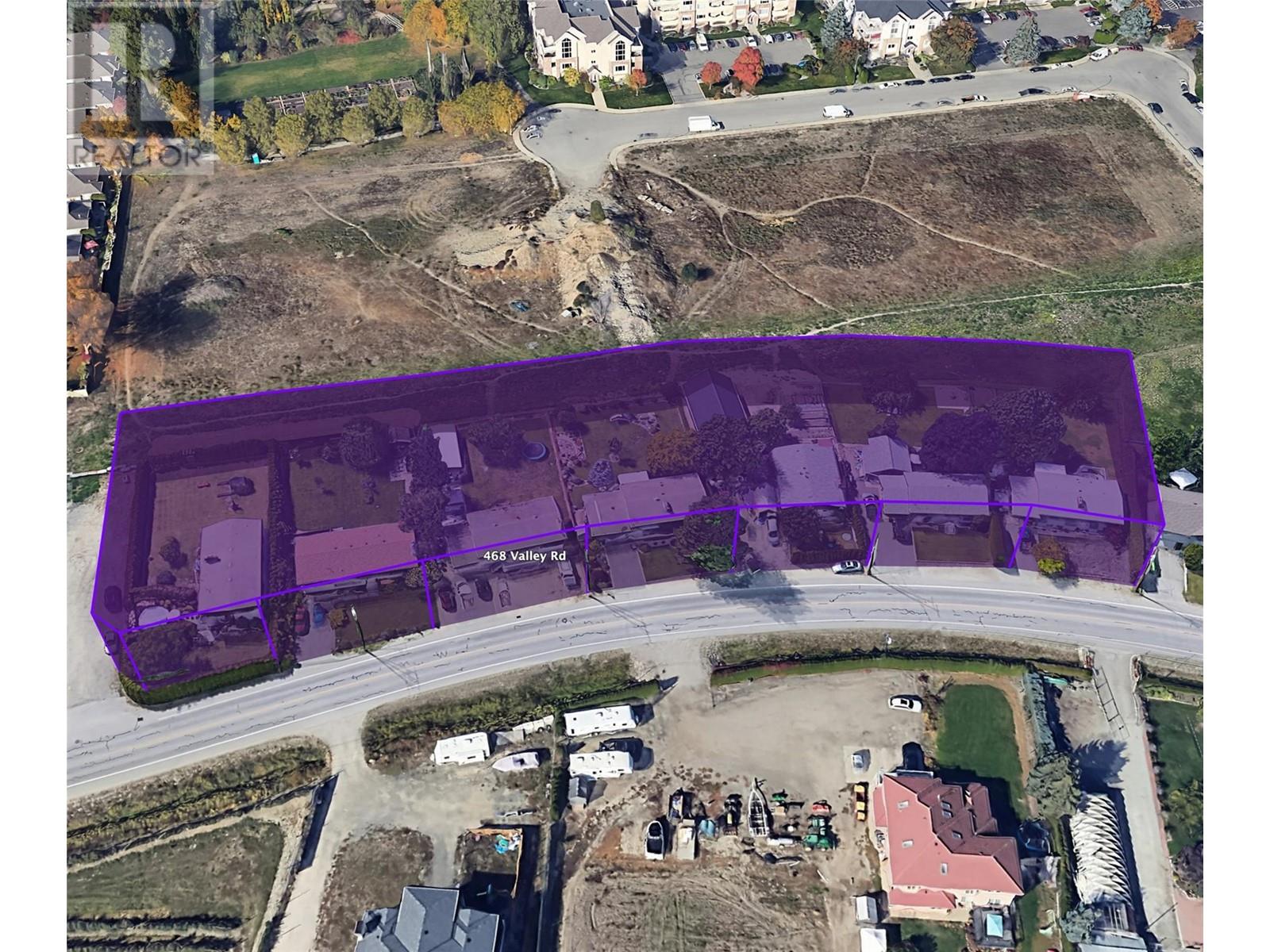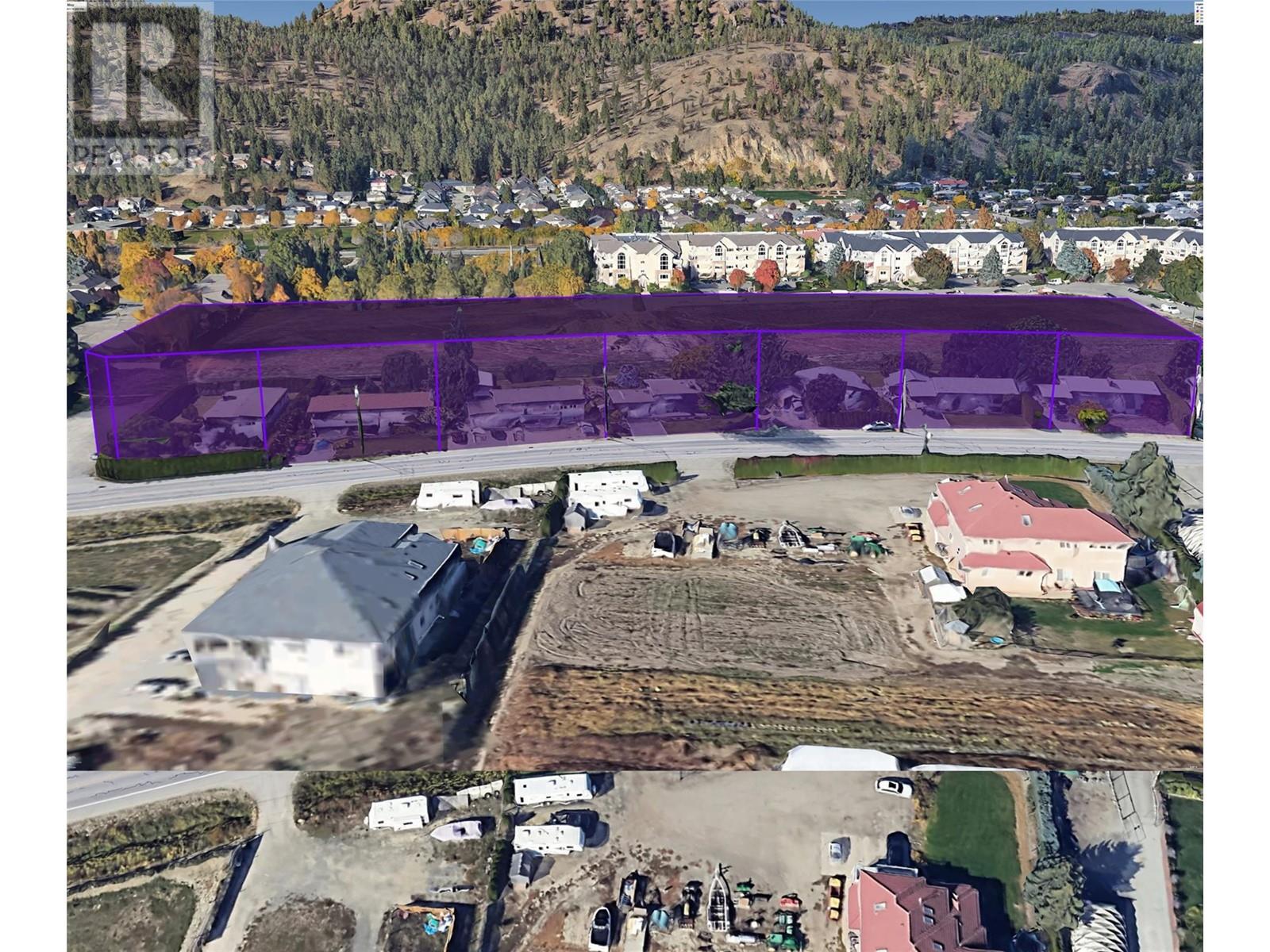$1,699,999
Opportunity to purchase a large land assembly with solid rental income potential plus future upside as increased density multifamily development. 1.90 Acres (82,764 SF) land assembly, 7 titles. Located in Glenmore, in close proximity to Kelowna Golf and Country Club. This property comes under Village Centre (VC) Zoning ( FAR up to 2.05), which allows 6-storey apartments, Townhomes/apartment combo or the possibility for mixed commercial. There are multiple developments underway in this area. Walking distance to all amenities, convenience stores, Save on Food, Banks, Starbucks, Tim Hortons, Dollar Store, McDonald and roughly 10 minutes drive to Downtown, UBCO, and Airport. (Total 7 homes included in this assembly - 444/450/456/462/468/474 Valley Rd,1990 Raisanen Rd) (id:50889)
Property Details
MLS® Number
10304848
Neigbourhood
North Glenmore
Features
Level Lot, Central Island
ParkingSpaceTotal
6
ViewType
Mountain View
Building
BathroomTotal
2
BedroomsTotal
4
Appliances
Refrigerator, Dishwasher, Range - Electric
BasementType
Full
ConstructedDate
1975
ConstructionStyleAttachment
Detached
CoolingType
Central Air Conditioning
ExteriorFinish
Stucco, Wood Siding
FireProtection
Security System, Smoke Detector Only
FlooringType
Carpeted, Linoleum
HeatingType
Forced Air, See Remarks
RoofMaterial
Asphalt Shingle
RoofStyle
Unknown
StoriesTotal
2
SizeInterior
2083 Sqft
Type
House
UtilityWater
Irrigation District
Land
Acreage
No
FenceType
Fence
LandscapeFeatures
Level, Underground Sprinkler
Sewer
Municipal Sewage System
SizeIrregular
0.27
SizeTotal
0.27 Ac|under 1 Acre
SizeTotalText
0.27 Ac|under 1 Acre
ZoningType
Unknown




