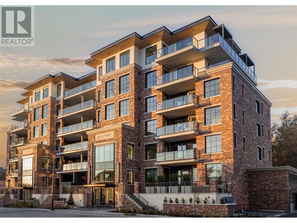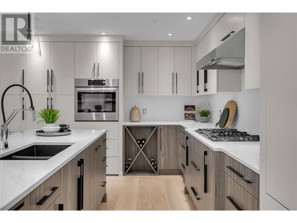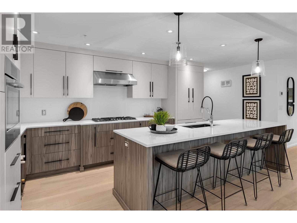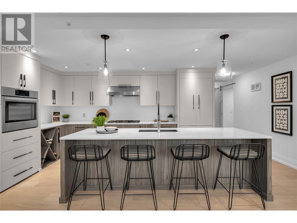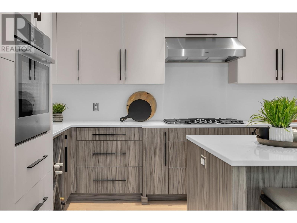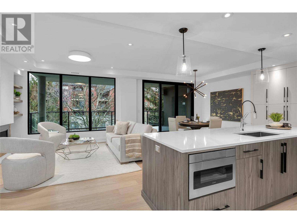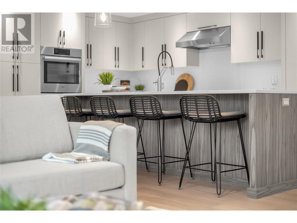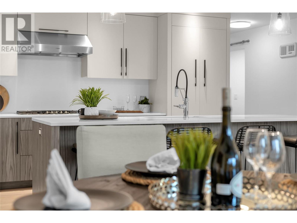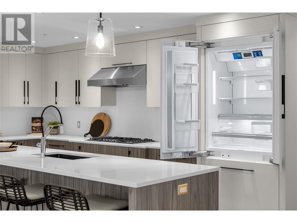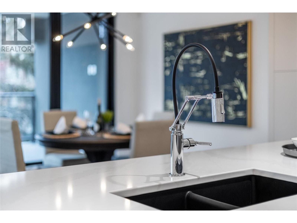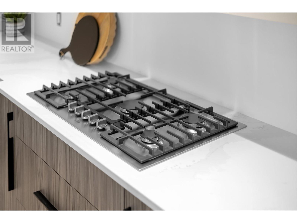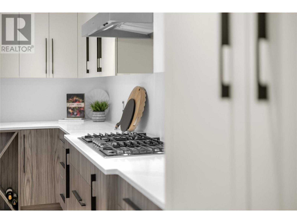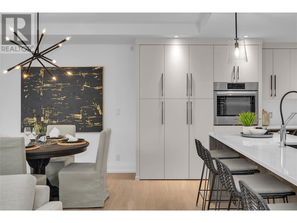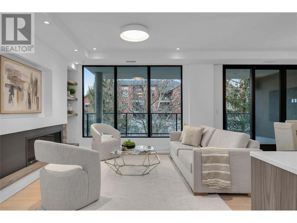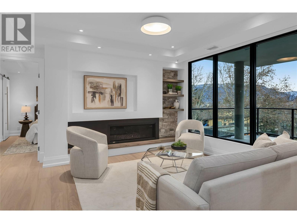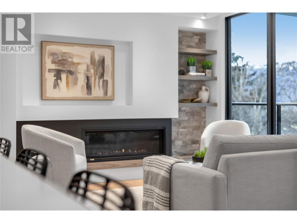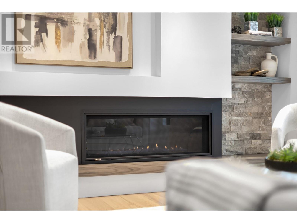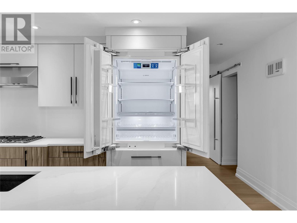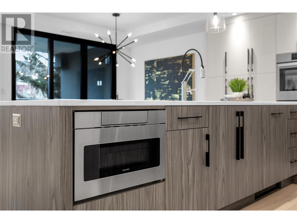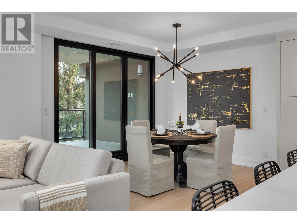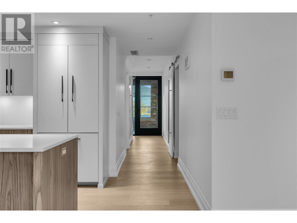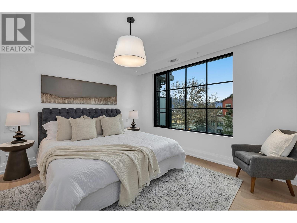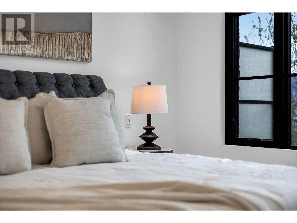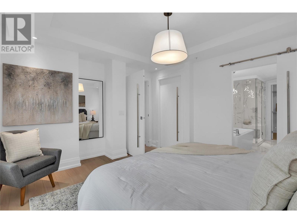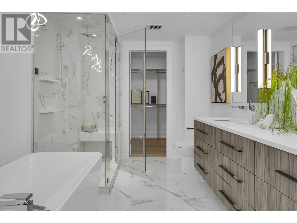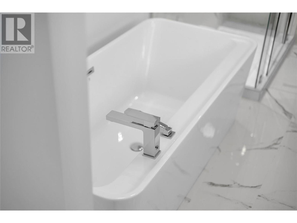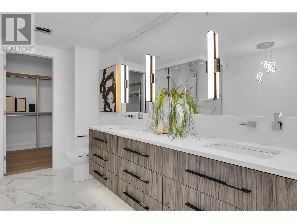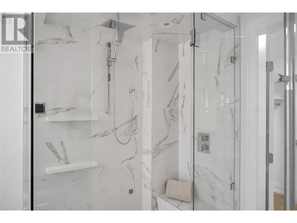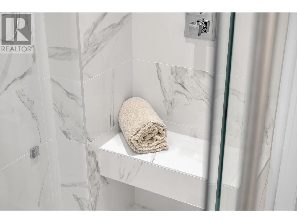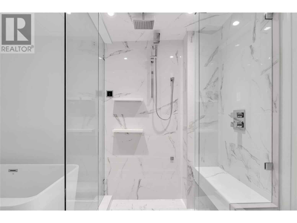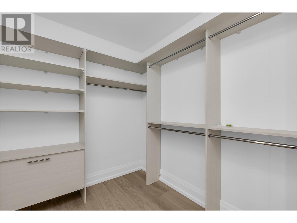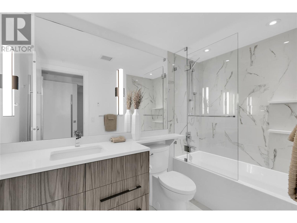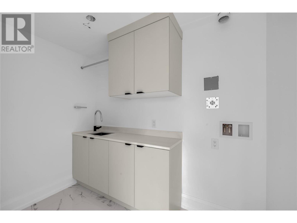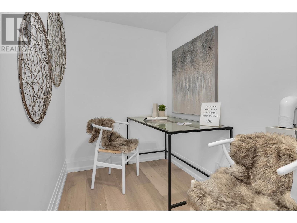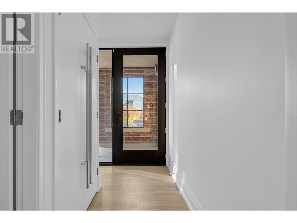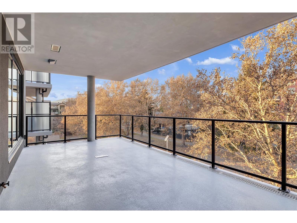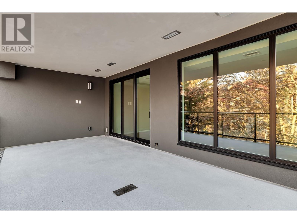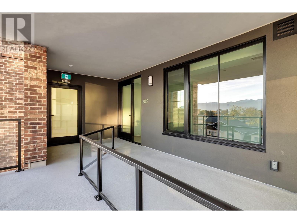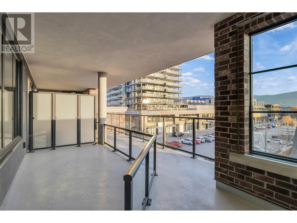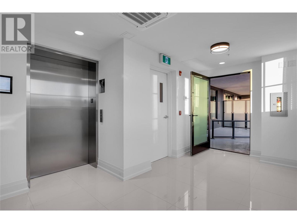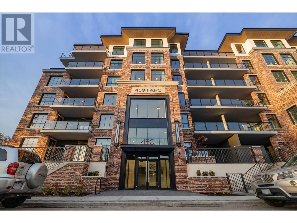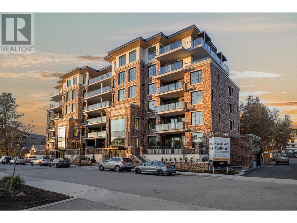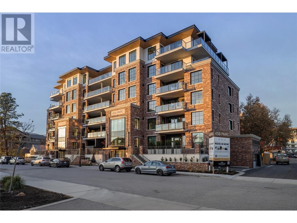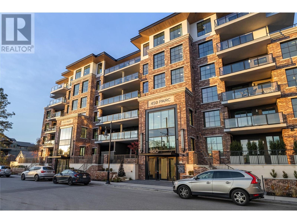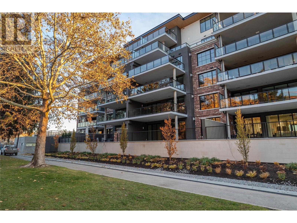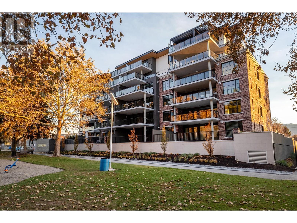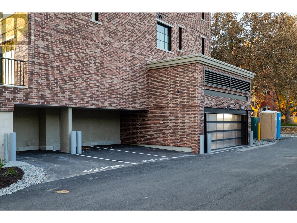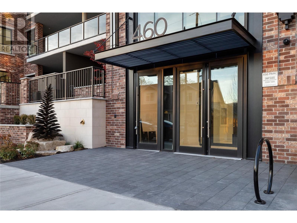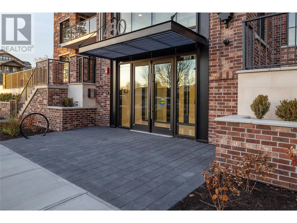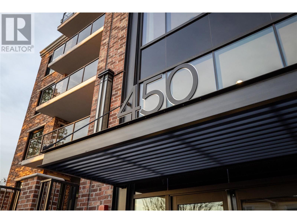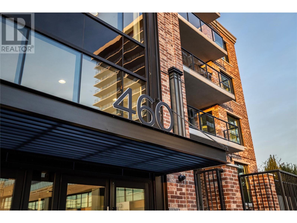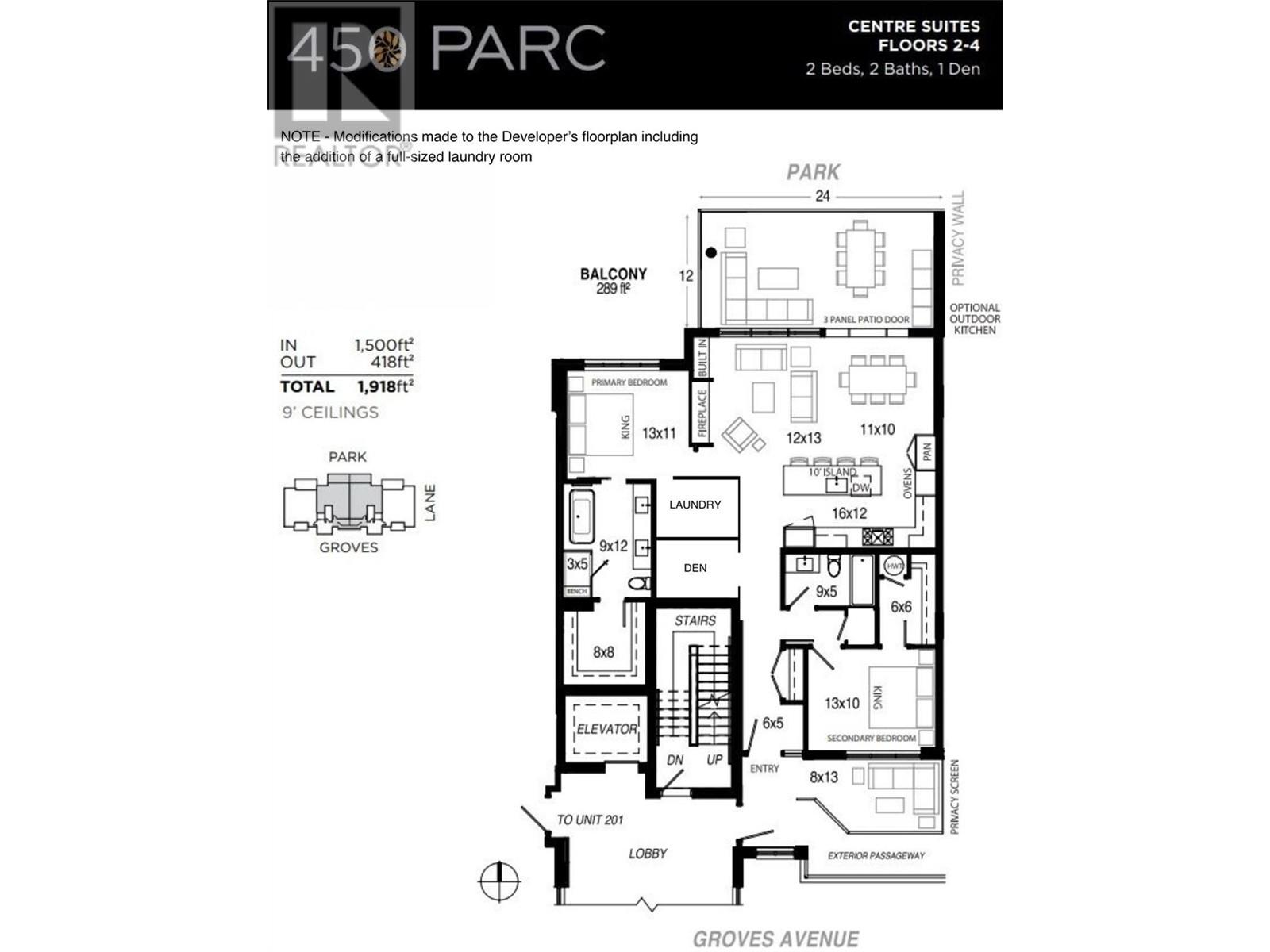$1,650,000Maintenance,
$493.27 Monthly
Maintenance,
$493.27 MonthlyOPEN HOUSE!!!!! May 20, 2024 12:00PM - 2:00PM WOW! Brand new contemporary urban luxury at its finest. Move in now - No GST! #302 features 1500 sqft of European-inspired design with 2 king-size bedrooms, 2 bathrooms, and 2 spacious outdoor living spaces. No expense has been spared. This custom-built condo features many upgrades including the addition of a full laundry room with counters, cupboards and sink. The main living area is gorgeous with upgraded linear fireplace, custom brick hearth, floating shelves and art/tv alcove. The kitchen is as stylish as it is functional. 2-tone cabinetry, Silestone countertops, and custom hardware ensure a gorgeous aesthetic. Upgraded Bosch integrated panel fridge & dishwasher. Bosch wall oven and five burner gas cooktop. The large island with double sink and microwave drawer makes a perfect prep or entertaining space. The king size primary has an impressive spa-like ensuite with soaker tub and upgraded steam shower. Downsize without compromise at 450 Parc - Kelowna’s unparalleled new six-story concrete, steel & brick boutique building. You won’t find this level of luxury, security, exclusivity and location anywhere. Located in South Pandosy District - a short stroll to parks and beaches as well as the shops, restaurants and cafes in the village. (id:50889)
Open House
This property has open houses!
12:00 pm
Ends at:2:00 pm
Property Details
MLS® Number
10288640
Neigbourhood
Kelowna South
Community Name
450 Parc
Amenities Near By
Golf Nearby, Park, Recreation, Schools, Shopping
Community Features
Pets Allowed, Rentals Allowed
Features
Central Island, Two Balconies
Parking Space Total
2
Storage Type
Storage, Locker
View Type
Mountain View, View (panoramic)
Building
Bathroom Total
2
Bedrooms Total
2
Constructed Date
2023
Cooling Type
Central Air Conditioning
Exterior Finish
Brick
Fire Protection
Sprinkler System-fire, Smoke Detector Only
Fireplace Fuel
Gas
Fireplace Present
Yes
Fireplace Type
Unknown
Flooring Type
Hardwood, Tile
Heating Type
Forced Air, See Remarks
Stories Total
1
Size Interior
1500 Sqft
Type
Apartment
Utility Water
Municipal Water
Land
Access Type
Easy Access, Highway Access
Acreage
No
Land Amenities
Golf Nearby, Park, Recreation, Schools, Shopping
Landscape Features
Landscaped
Sewer
Municipal Sewage System
Size Total Text
Under 1 Acre
Zoning Type
Unknown

