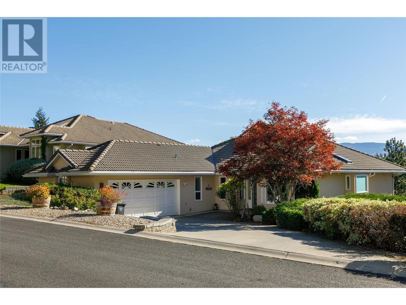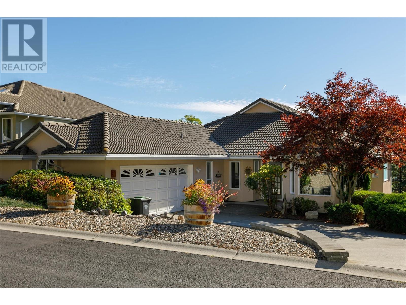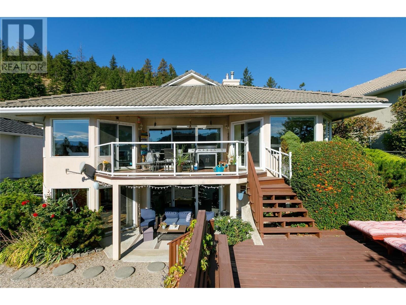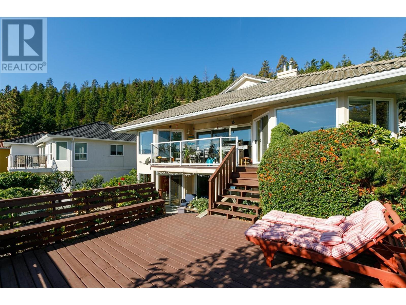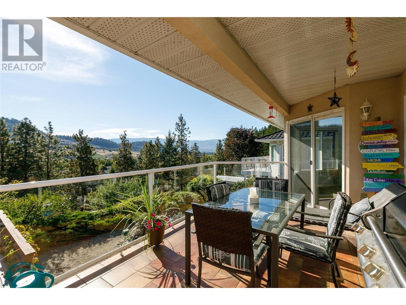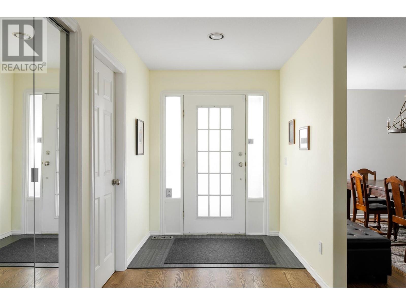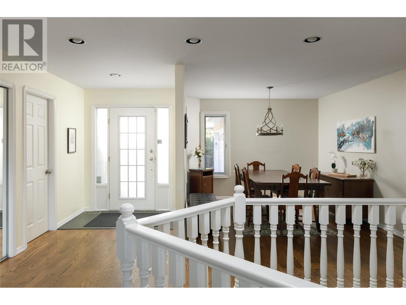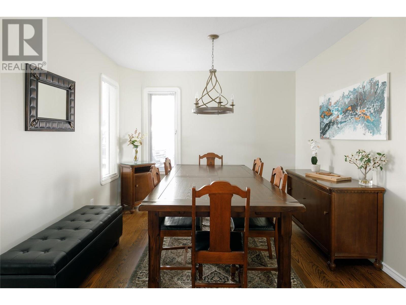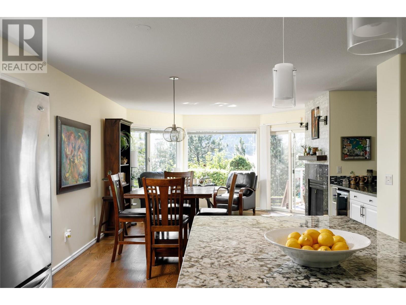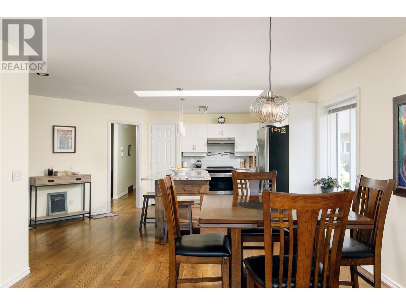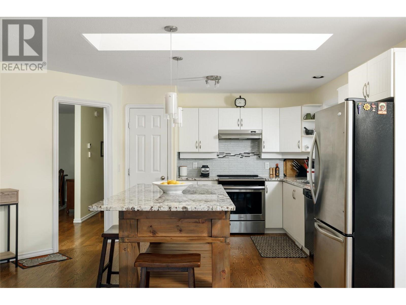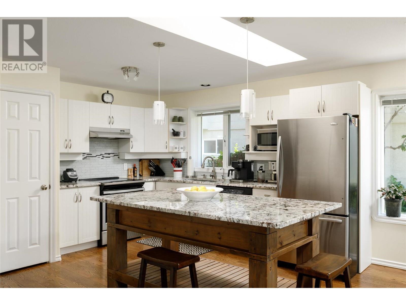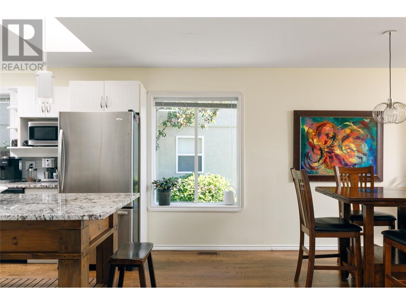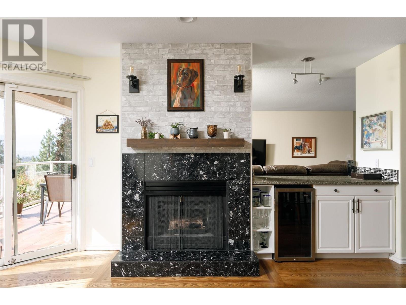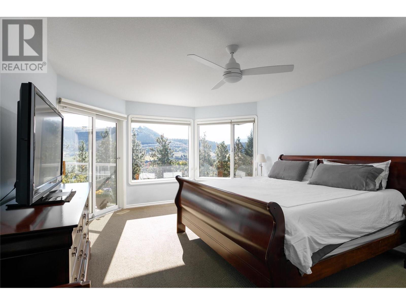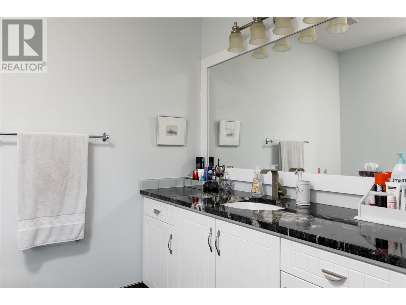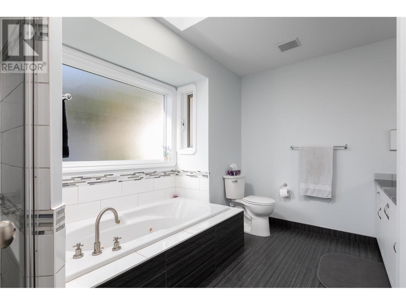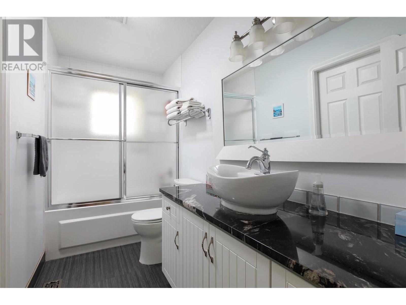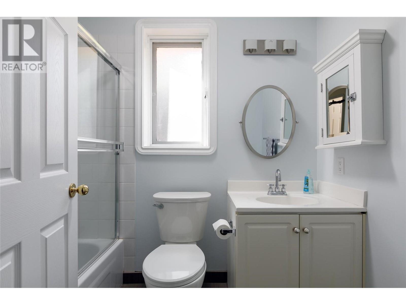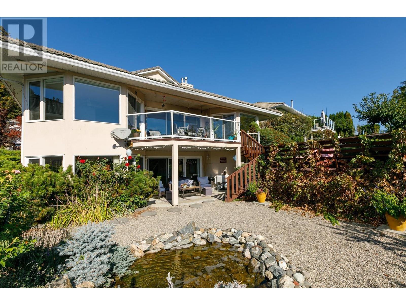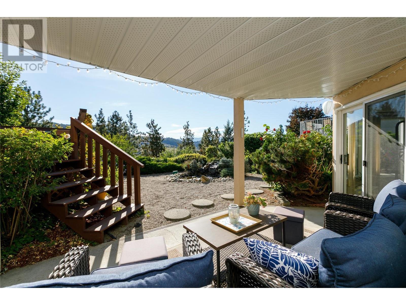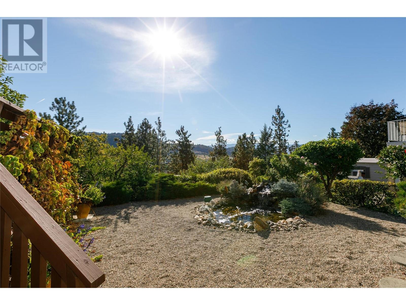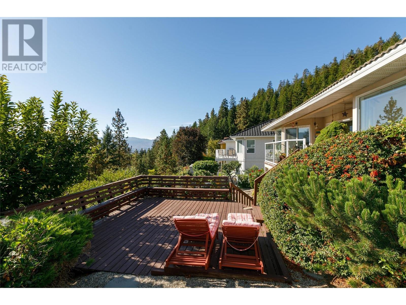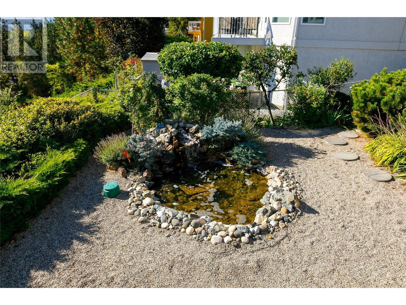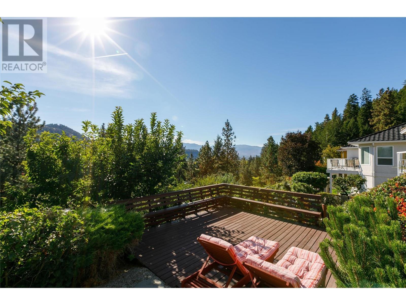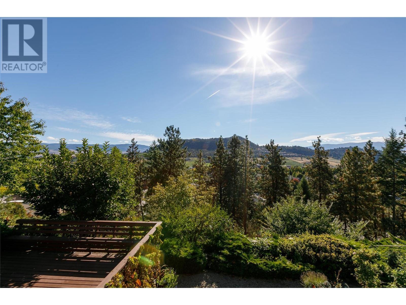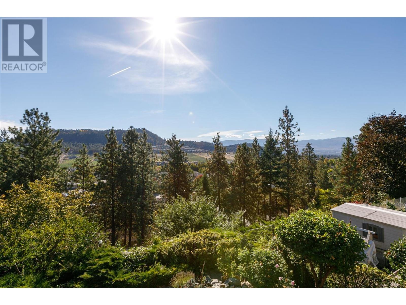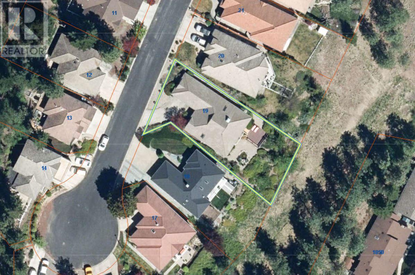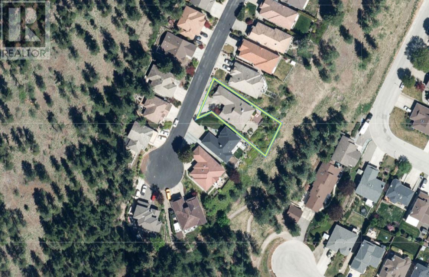$1,199,000Maintenance, Property Management, Other, See Remarks, Sewer, Water
$194.28 Monthly
Maintenance, Property Management, Other, See Remarks, Sewer, Water
$194.28 MonthlyLocation! Location! Location! Stunning 180 degree valley views towards Dilworth Mountain from the hillside adjacent to Knox Mountain Parkland. This updated clean walk out 4 Bedroom plus Den rancher located at the end of a quiet cul-de-sac offers total privacy and valley mountain views from both its levels thanks to the walls of windows that frame Dilworth Mountain and the Glenmore Valley below. The open floor plan seamlessly ties the family and living rooms together while the gourmet kitchen provides the hub to the formal dining room. The bright gourmet island kitchen is crowned throughout in granite and sunkissed in natural light from an oversized skylight while a granite topped built-in bar is mere steps away making for easy entertaining. The spacious primary bedroom with its exterior deck access plus the spa-like ensuite creates your own retreat in the heart of Glenmore. The main level features an additional bedroom with a full bath cheater ensuite, laundry and home office adjacent to the front entry for quick client drop ins if necessary! The lower level offers a separate entrance at the back and could perhaps be the perfect future in-law suite boasting a separate family room with easy access to the covered patio and relaxing water feature. Newer hot water tank, furnace, appliances, flooring, updated bathrooms and kitchen all nestled around a park-like setting! A must see! Close to amenities and walking distance to Watson Road Elementary! (id:50889)
Property Details
MLS® Number
10303844
Neigbourhood
Glenmore
Amenities Near By
Golf Nearby, Public Transit, Park, Schools, Shopping
Community Features
Family Oriented, Pets Allowed
Features
Cul-de-sac, Central Island, Jacuzzi Bath-tub
Parking Space Total
6
Road Type
Cul De Sac
View Type
Mountain View
Building
Bathroom Total
3
Bedrooms Total
4
Appliances
Refrigerator, Dishwasher, Dryer, Range - Electric, Microwave, See Remarks, Washer
Architectural Style
Ranch
Basement Type
Partial
Constructed Date
1995
Construction Style Attachment
Detached
Cooling Type
Central Air Conditioning
Exterior Finish
Stucco
Fire Protection
Security System
Fireplace Fuel
Gas
Fireplace Present
Yes
Fireplace Type
Unknown
Flooring Type
Carpeted, Ceramic Tile, Hardwood
Heating Type
See Remarks
Roof Material
Tile
Roof Style
Unknown
Stories Total
2
Size Interior
3100 Sqft
Type
House
Utility Water
Municipal Water
Land
Access Type
Easy Access
Acreage
No
Fence Type
Fence
Land Amenities
Golf Nearby, Public Transit, Park, Schools, Shopping
Landscape Features
Landscaped, Underground Sprinkler
Sewer
Municipal Sewage System
Size Frontage
80 Ft
Size Irregular
0.21
Size Total
0.21 Ac|under 1 Acre
Size Total Text
0.21 Ac|under 1 Acre
Zoning Type
Unknown

