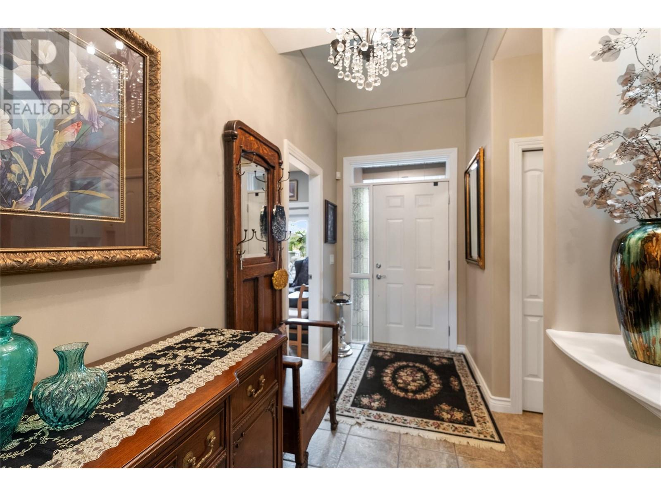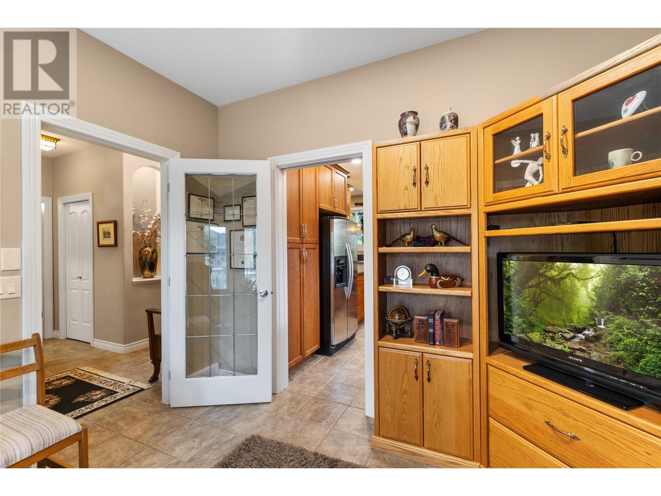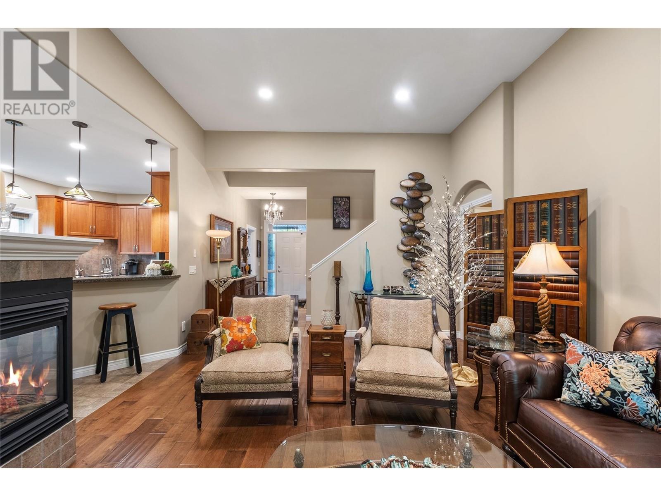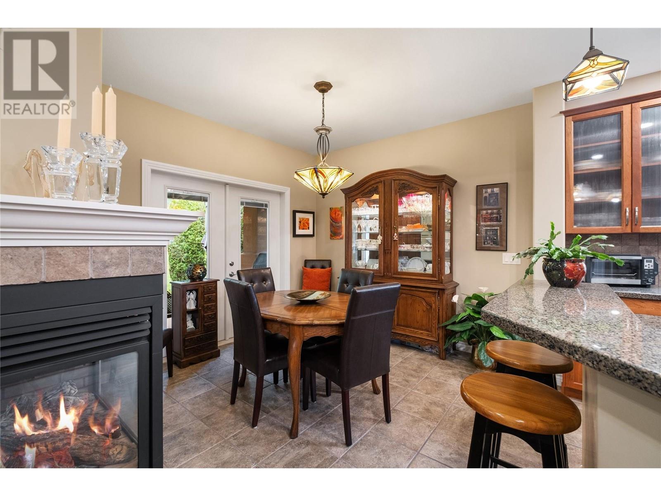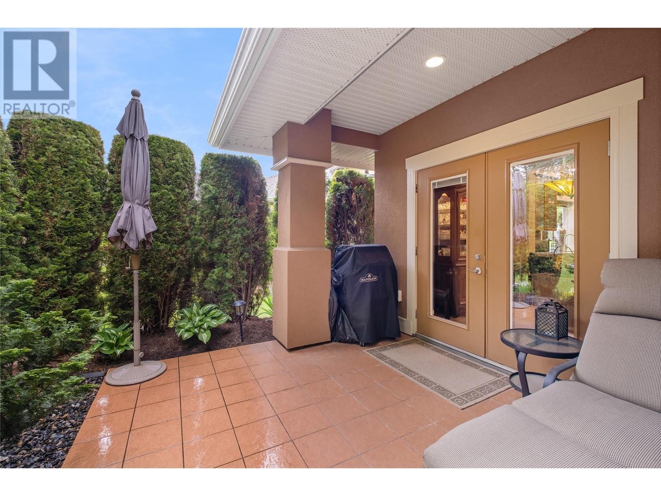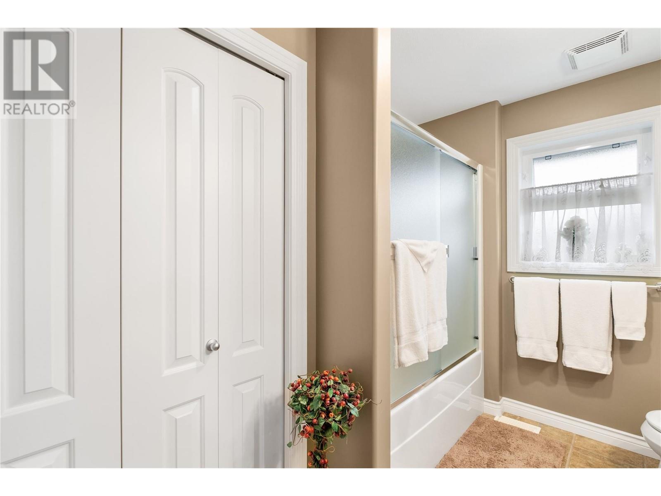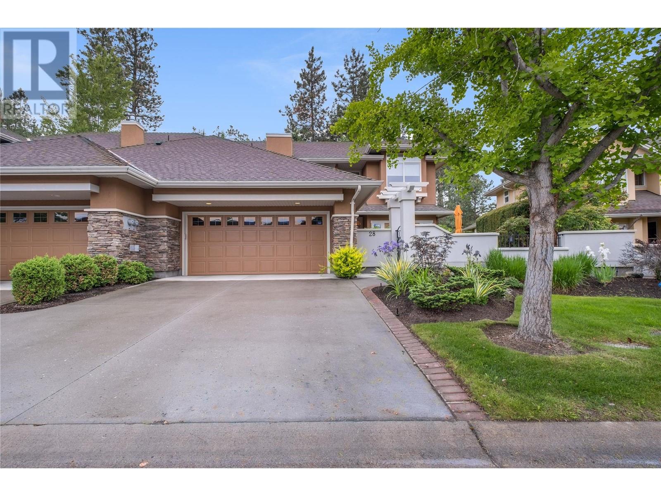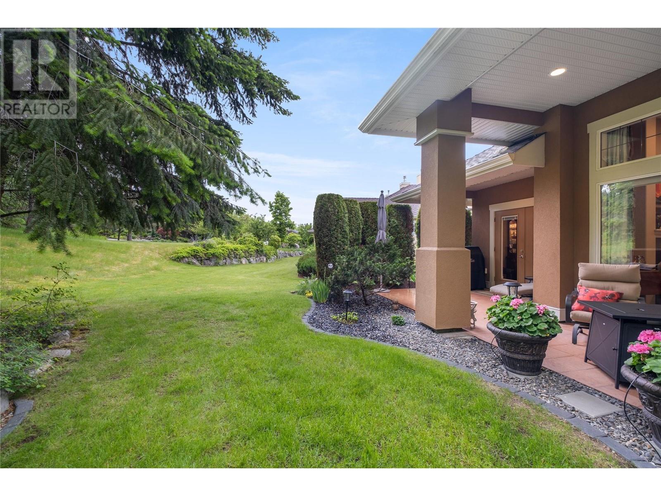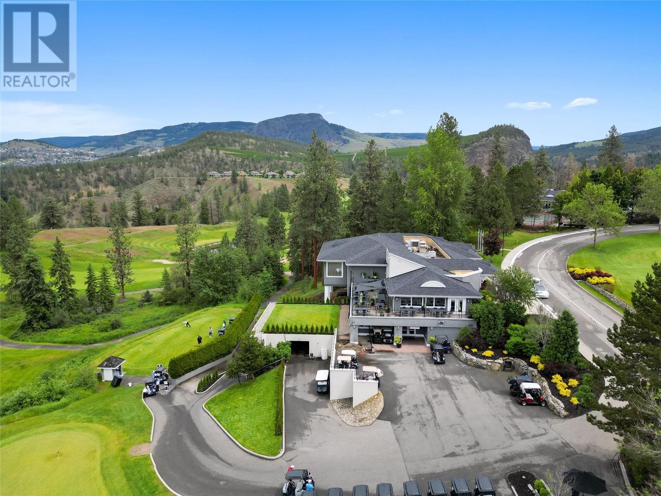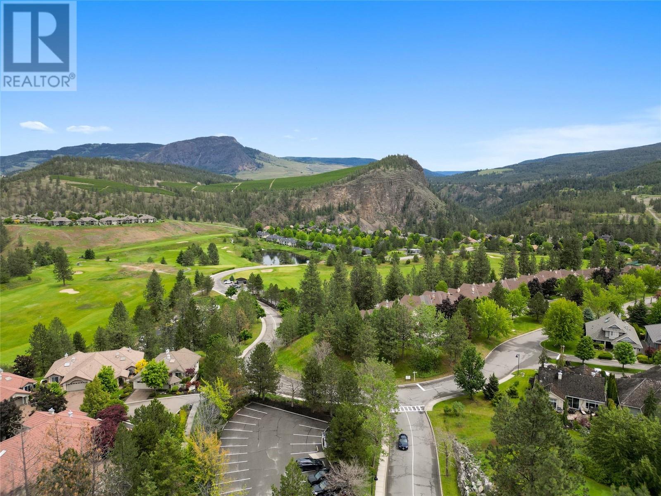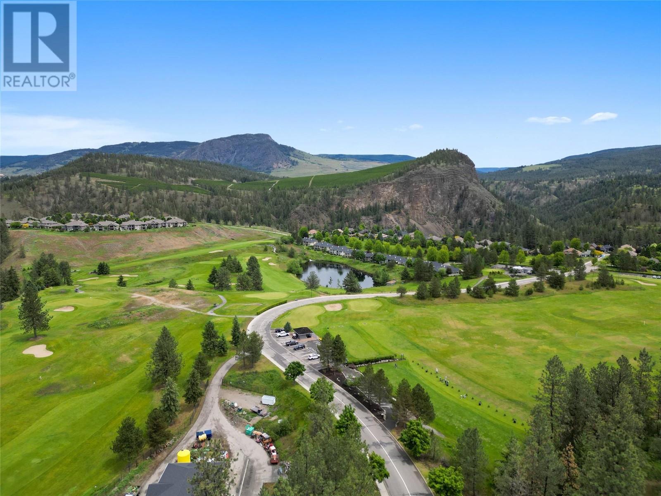$999,888Maintenance,
$531.85 Monthly
Maintenance,
$531.85 MonthlyWelcome to #28 at the Lookout, where luxury meets breathtaking panoramic views! Nestled in the prestigious Gallaghers Canyon, this stunning 2-bedroom plus loft, 2.5-bathroom retreat offers the epitome of upscale living. Step into a world of elegance with granite countertops, hardwood floors, and an inviting enclosed courtyard patio. Whether you're entertaining guests or enjoying a quiet evening, the two gas fireplaces ensure cozy ambiance throughout. The main floor boasts a spacious primary suite featuring a walk-in closet and a lavish 5-piece ensuite bathroom. Upstairs, discover two additional bedrooms, a bathroom, and multiple outdoor areas perfect for soaking in the serene surroundings. Storage is no issue with ample space in the garage and attic. Plus, enjoy access to Gallaghers' Village Centre, offering top-notch amenities like tennis courts, a modern fitness center, indoor pool, whirlpool, and a vibrant community atmosphere. Live the life you deserve at #28 - where every day feels like a vacation in paradise! (id:50889)
Property Details
MLS® Number
10315953
Neigbourhood
South East Kelowna
ParkingSpaceTotal
2
PoolType
Indoor Pool
Building
BathroomTotal
3
BedroomsTotal
2
ConstructedDate
2003
ConstructionStyleAttachment
Attached
CoolingType
Central Air Conditioning
HalfBathTotal
1
HeatingType
See Remarks
StoriesTotal
2
SizeInterior
2224 Sqft
Type
Row / Townhouse
UtilityWater
Irrigation District
Land
Acreage
No
Sewer
Municipal Sewage System
SizeTotalText
Under 1 Acre
ZoningType
Unknown

