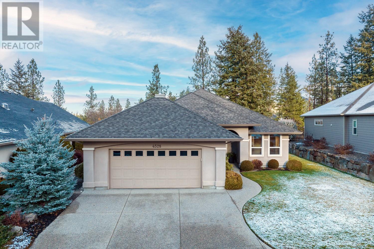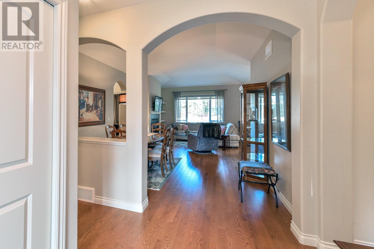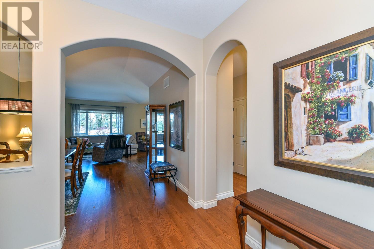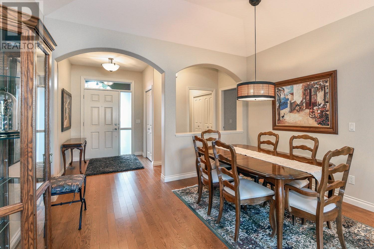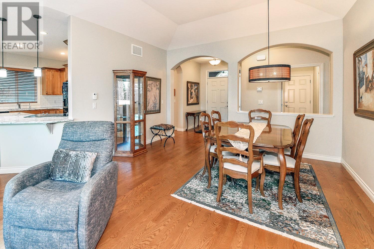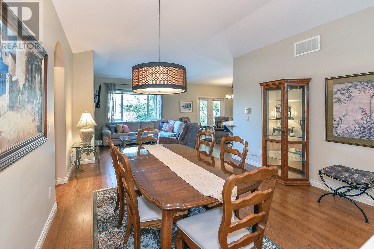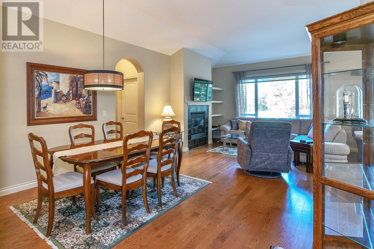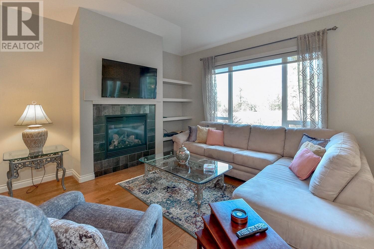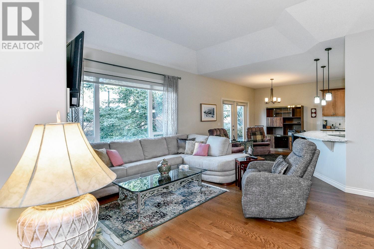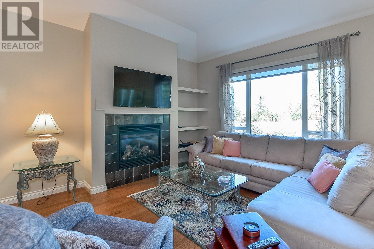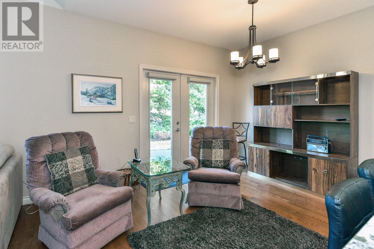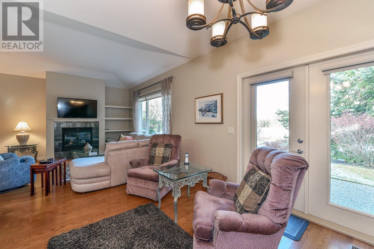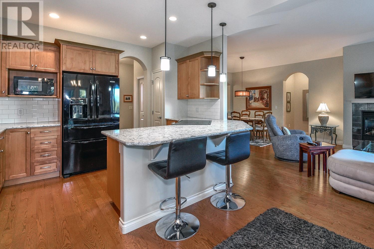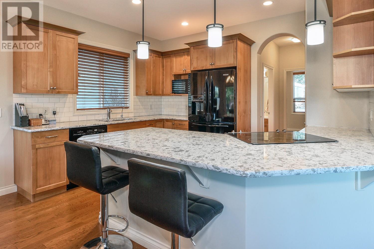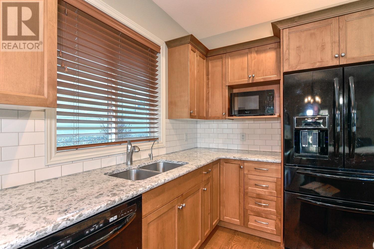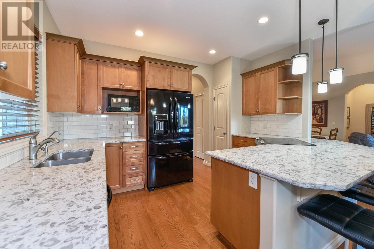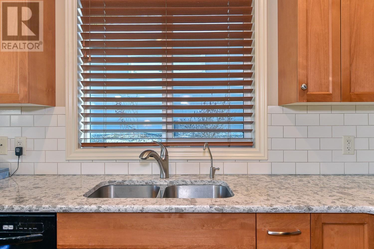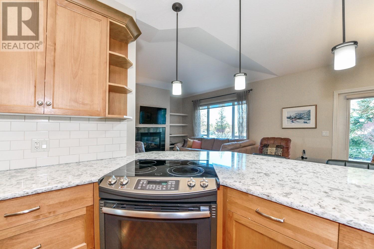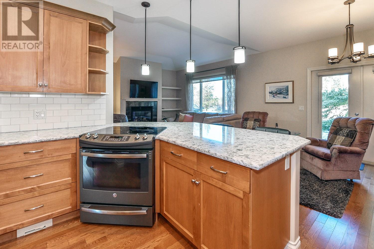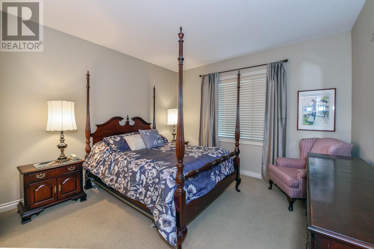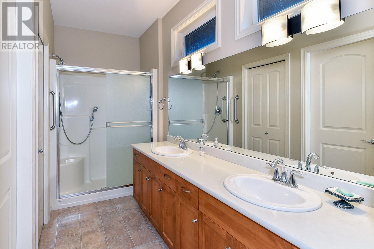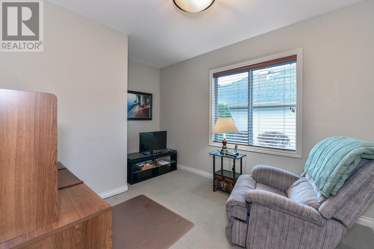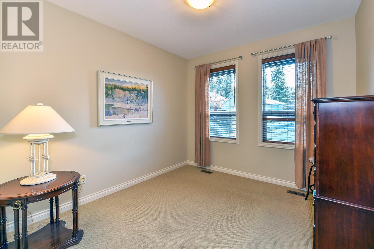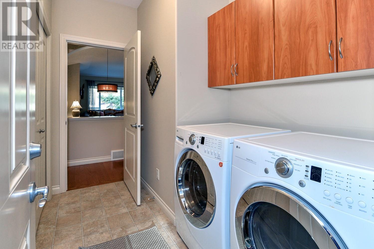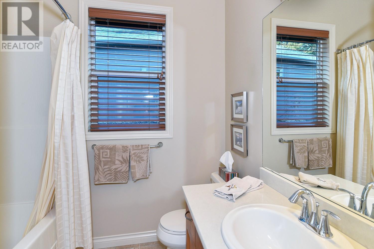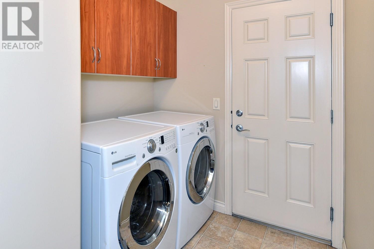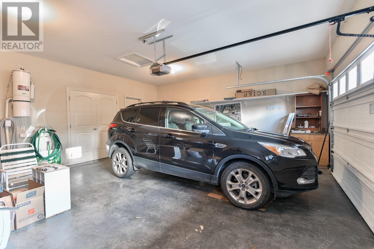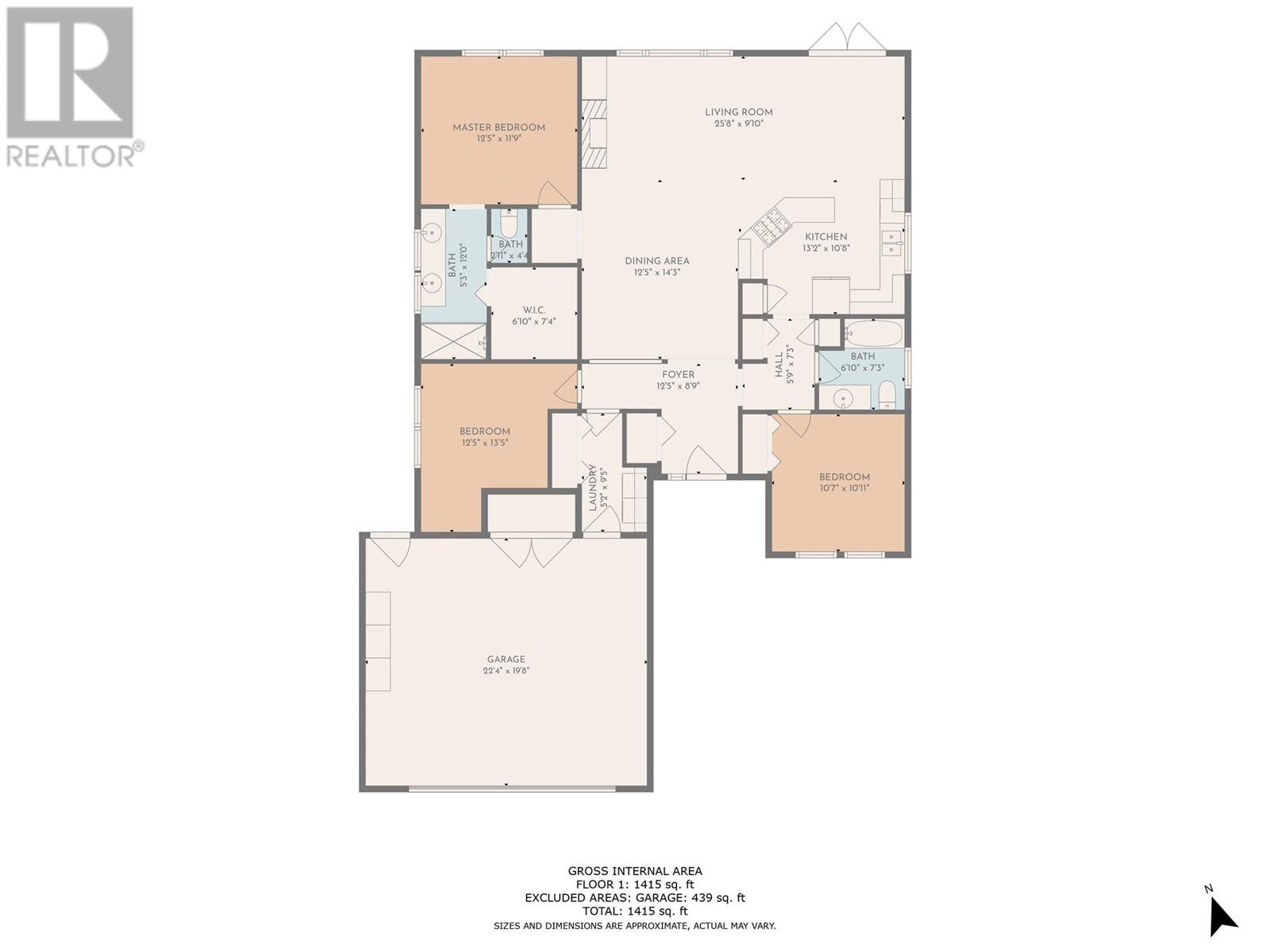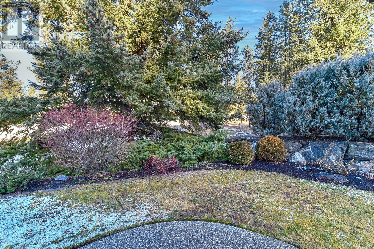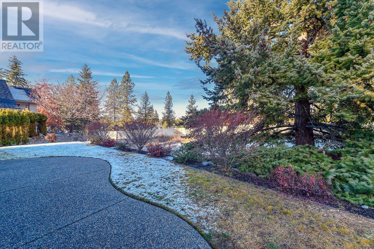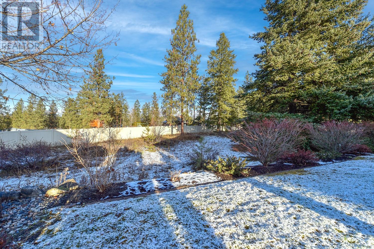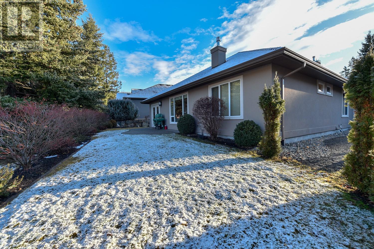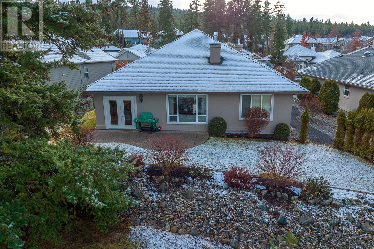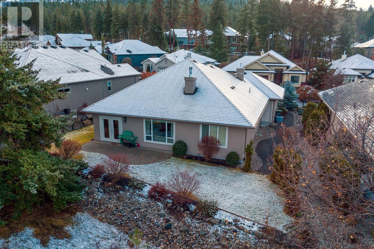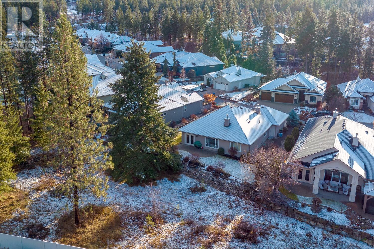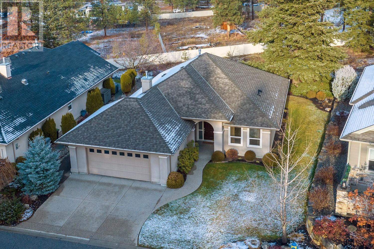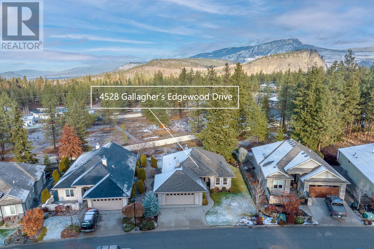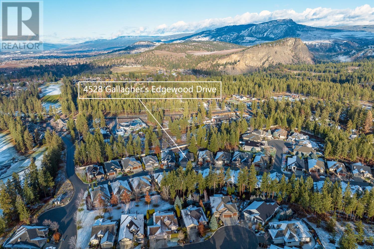$969,000Maintenance,
$315.15 Monthly
Maintenance,
$315.15 MonthlyA Walk in the Park followed by a stroll through the Woods - - ALL from your backyard in the beautiful Gallaghers Canyon Community. This fabulous rancher features loads of style and quality including Hardwood, Granite and Silestone finishings. Fantastic floor plan with 2 bedrooms, 2 Baths, plus DEN. You'll love the cozy gas fireplace in the living room during the cold months, and the sun soaked patio in the summer months! The private backyard is adjacent to a Park and the natural Woods beyond. What a great opportunity to enjoy the Friendships, Activities, Extensive Facilities, POOL, Tennis Courts, and “State of the Art” Fitness Center along with “World Class” Golf. If you are “Lucky Enough” to live at Gallaghers, you are Lucky Enough. (id:50889)
Property Details
MLS® Number
10310528
Neigbourhood
South East Kelowna
Community Name
Gallaghers Canyon
ParkingSpaceTotal
2
Building
BathroomTotal
2
BedroomsTotal
2
Appliances
Refrigerator, Dishwasher, Dryer, Range - Electric, Microwave, Washer
ConstructedDate
2009
ConstructionStyleAttachment
Detached
CoolingType
Central Air Conditioning
FireplaceFuel
Gas
FireplacePresent
Yes
FireplaceType
Unknown
HeatingType
Forced Air
RoofMaterial
Asphalt Shingle
RoofStyle
Unknown
StoriesTotal
1
SizeInterior
1415 Sqft
Type
House
UtilityWater
Municipal Water
Land
Acreage
No
Sewer
Municipal Sewage System
SizeIrregular
0.17
SizeTotal
0.17 Ac|under 1 Acre
SizeTotalText
0.17 Ac|under 1 Acre
ZoningType
Unknown

