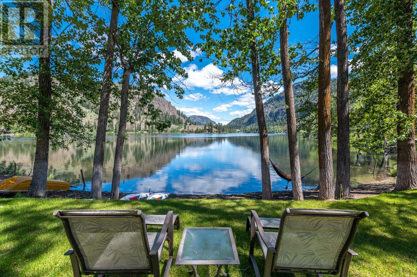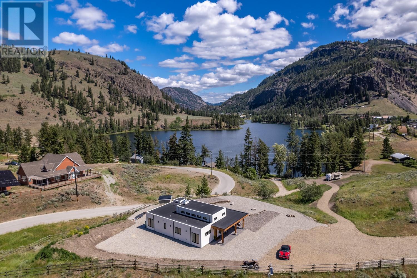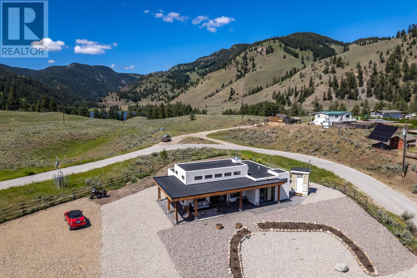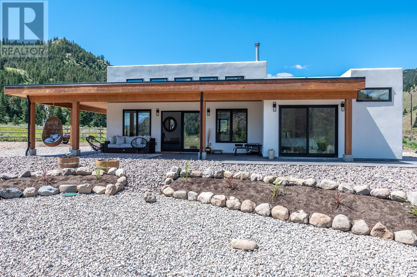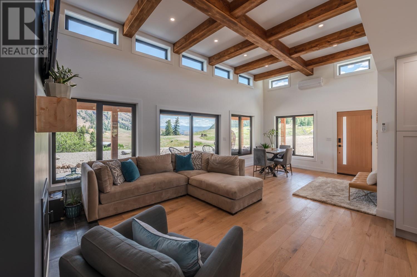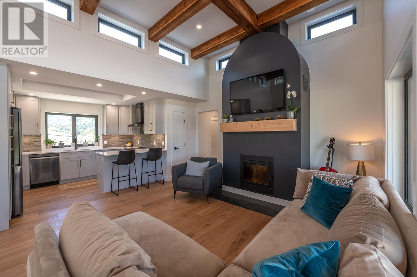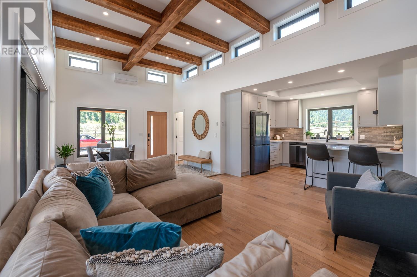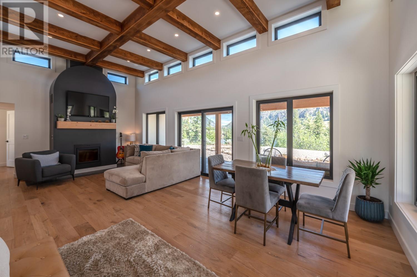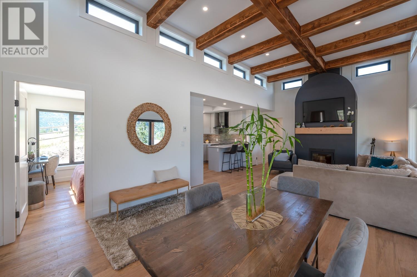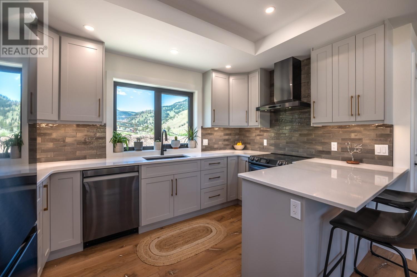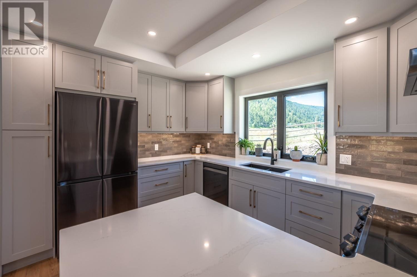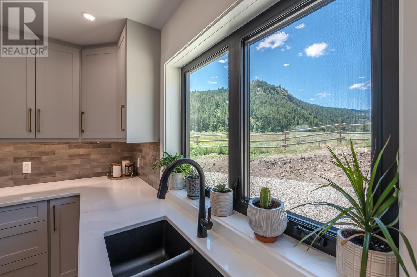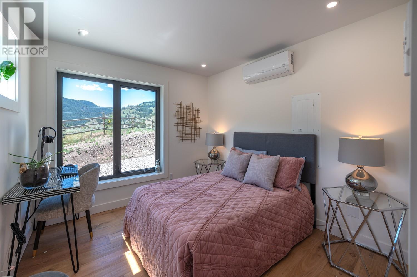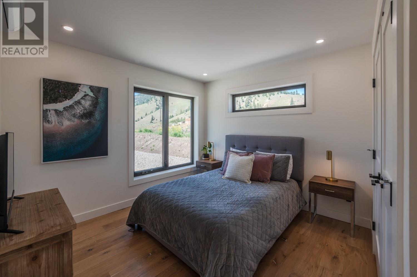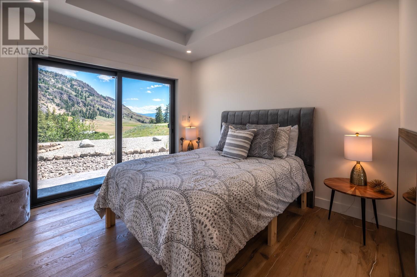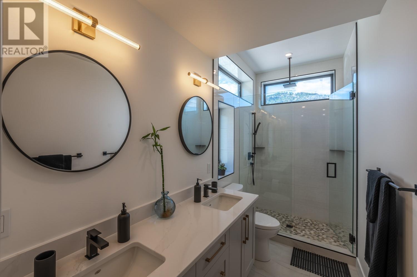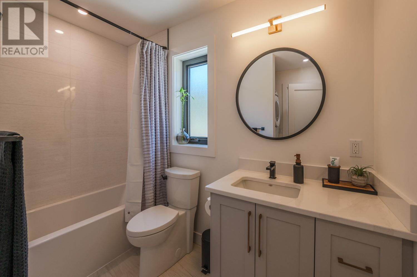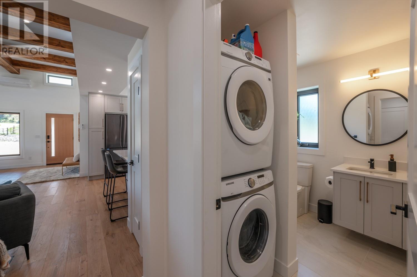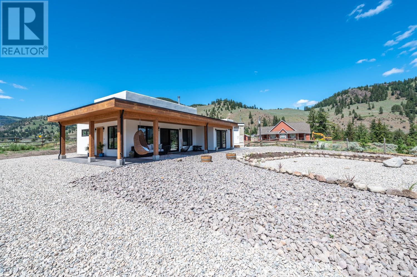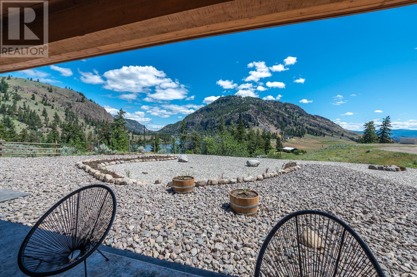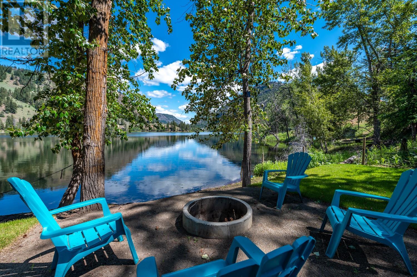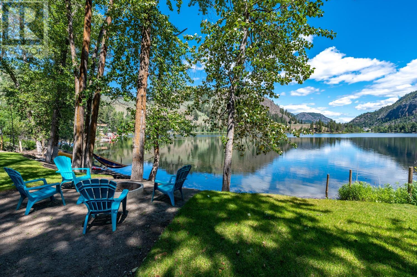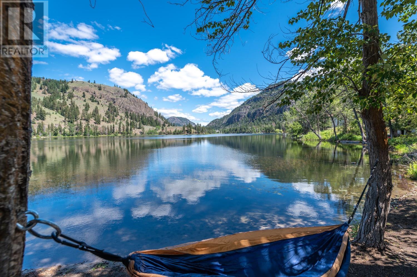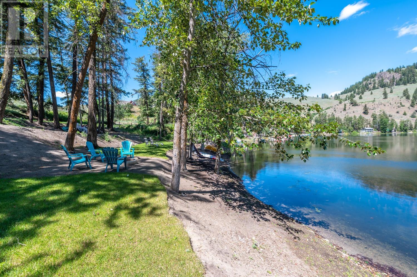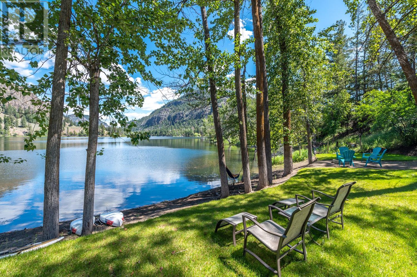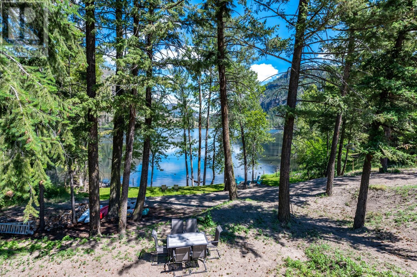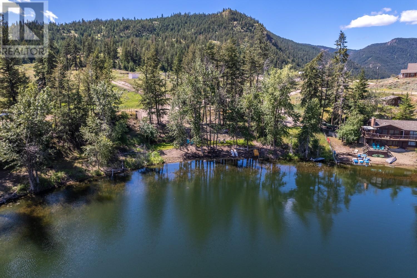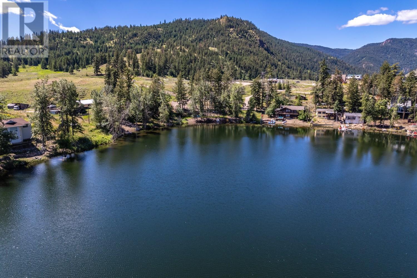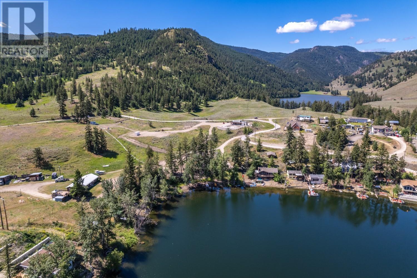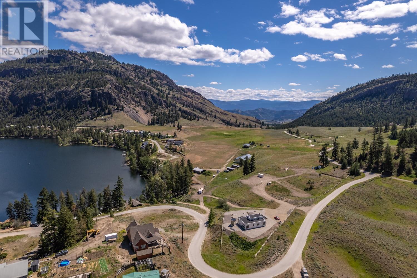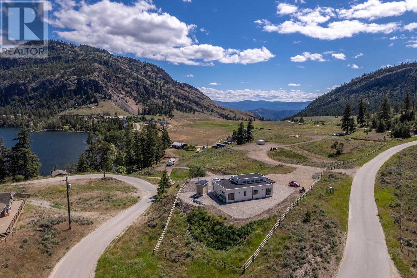$1,149,000
Water Front Property awaits you at Charming Twin Lakes, just a short 15 minutes drive from Penticton. With 75 feet of water front, this desirable location is both very private and easy to get to. With over Four Acres, this property will allow multiple homes. A Brand New Secondary home has just been built and move in ready with over 1300 SF of Living space. The two bedroom two bathroom home was constructed first with the Second Primary home ready to be built at a location to be chosen by the buyers. There is an RV Area for hook up by the lake front that consists of a wonderful beach lounging area complete with fire pit. The full fenced property is a great opportunity if you have horses as the property backs onto The Natures Trust Conservation Area which is great for anything outdoor enthusiasts are looking for. This property offers amazing mountain and lake views from virtually every location on the property. If you golf, you are mere minutes Twin Lakes GC. Bring your dream home plans to a place that doesn’t come around too often. Call LS for more details. (id:50889)
Property Details
MLS® Number
10308205
Neigbourhood
Kaleden/Okanagan Falls Rural
Community Features
Pets Allowed
View Type
Lake View, Mountain View, Valley View
Water Front Type
Waterfront On Lake
Building
Bathroom Total
2
Bedrooms Total
3
Appliances
Refrigerator, Dishwasher, Cooktop - Gas, Washer & Dryer
Constructed Date
2022
Construction Style Attachment
Detached
Cooling Type
Heat Pump
Exterior Finish
Stucco
Fireplace Fuel
Wood
Fireplace Present
Yes
Fireplace Type
Unknown
Flooring Type
Tile, Vinyl
Heating Type
Heat Pump
Roof Material
Other
Roof Style
Unknown
Stories Total
1
Size Interior
1312 Sqft
Type
House
Utility Water
Well
Land
Acreage
Yes
Fence Type
Other
Sewer
Septic Tank
Size Irregular
4.17
Size Total
4.17 Ac|1 - 5 Acres
Size Total Text
4.17 Ac|1 - 5 Acres
Zoning Type
Unknown
Utilities
Electricity
Available

