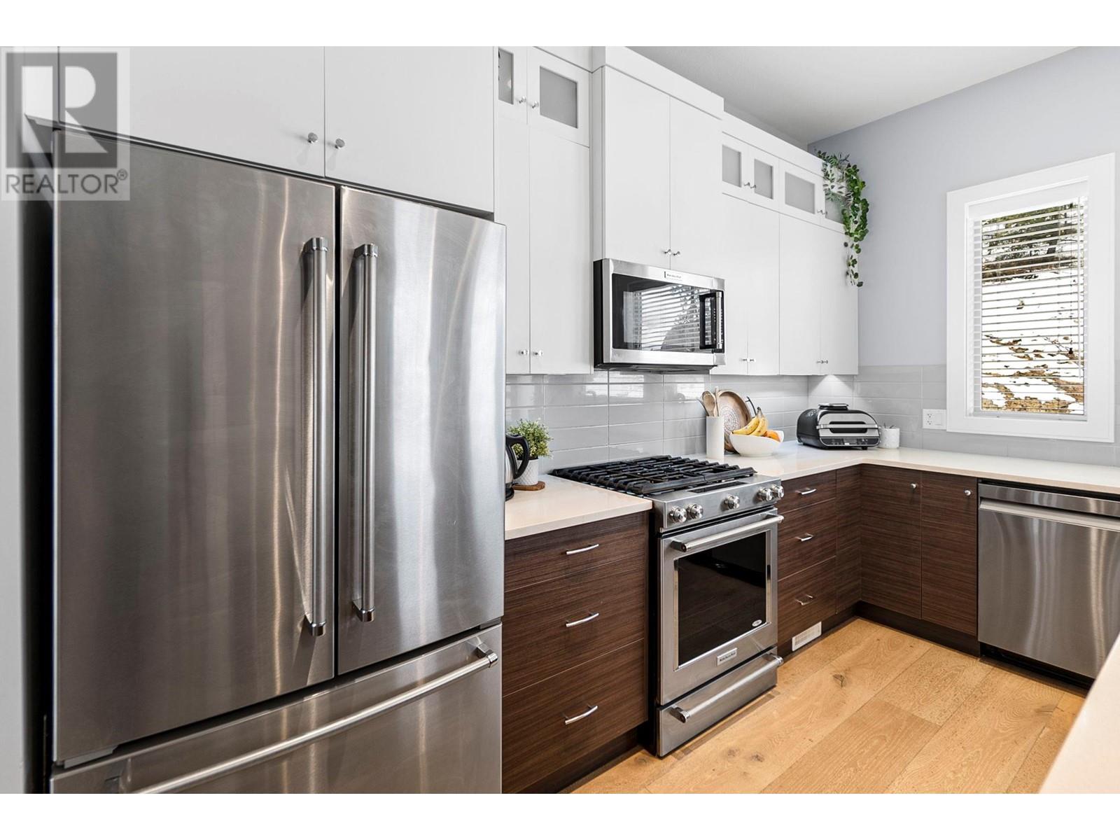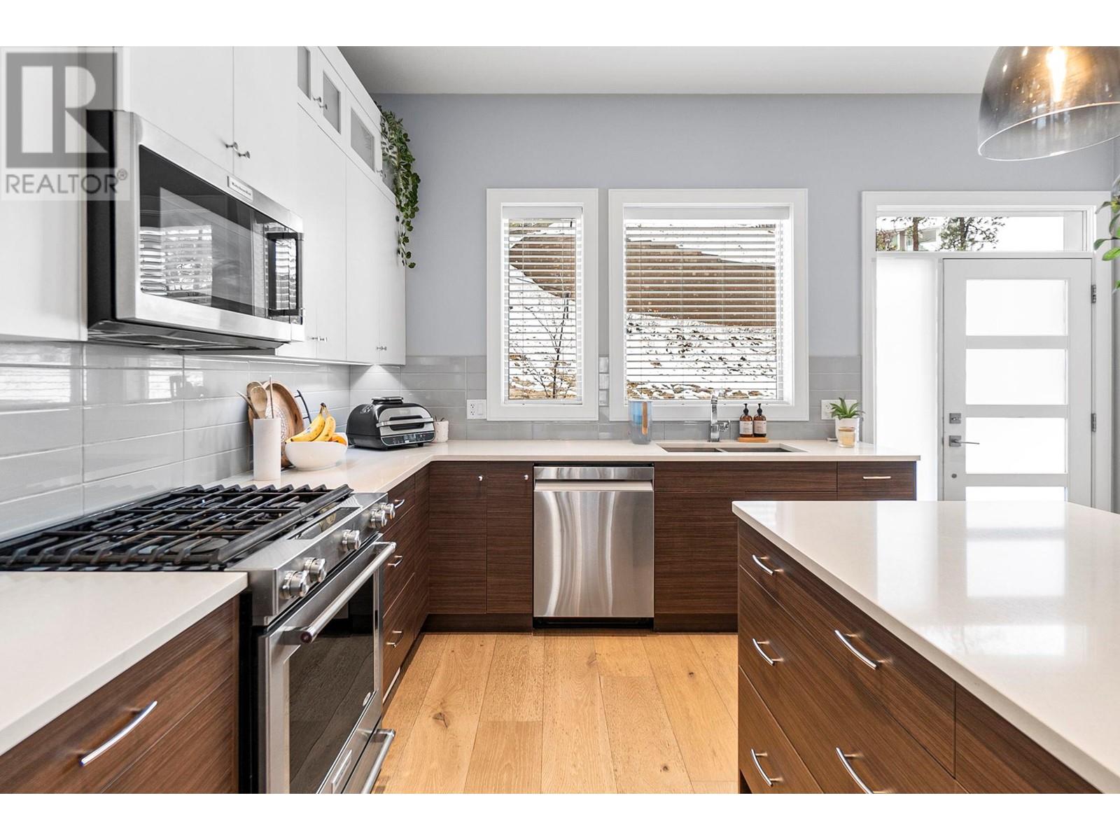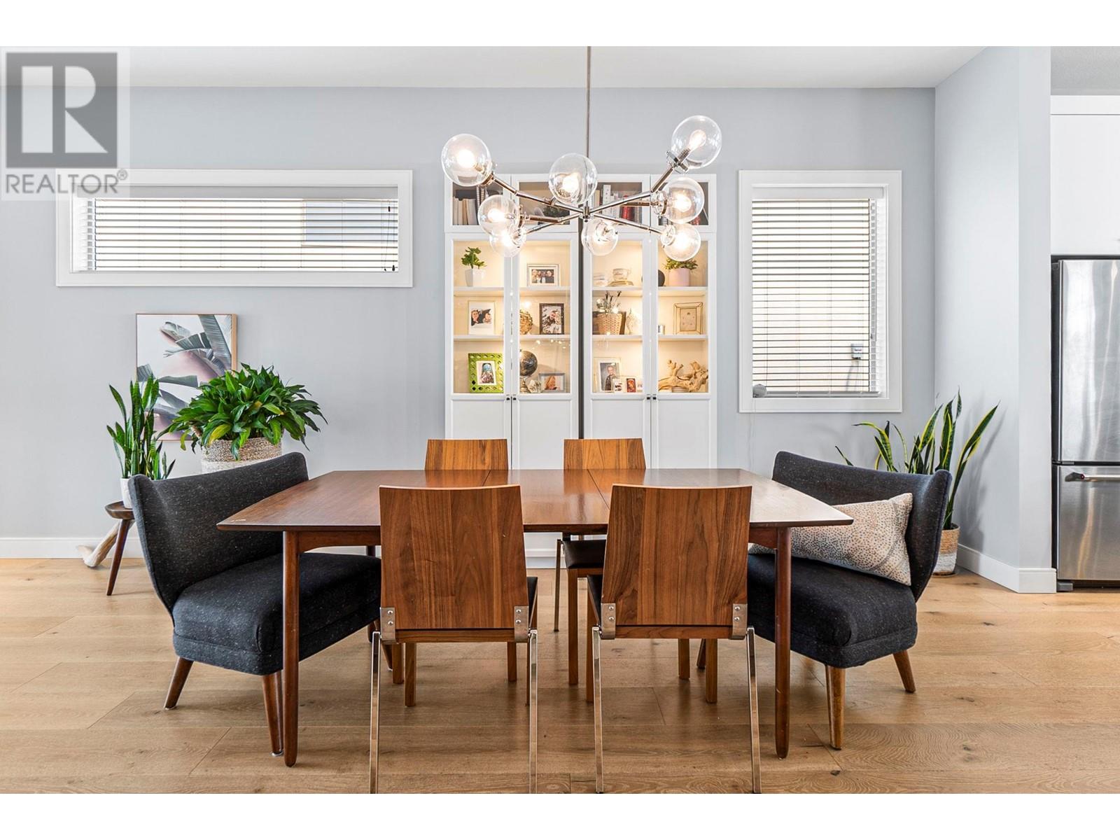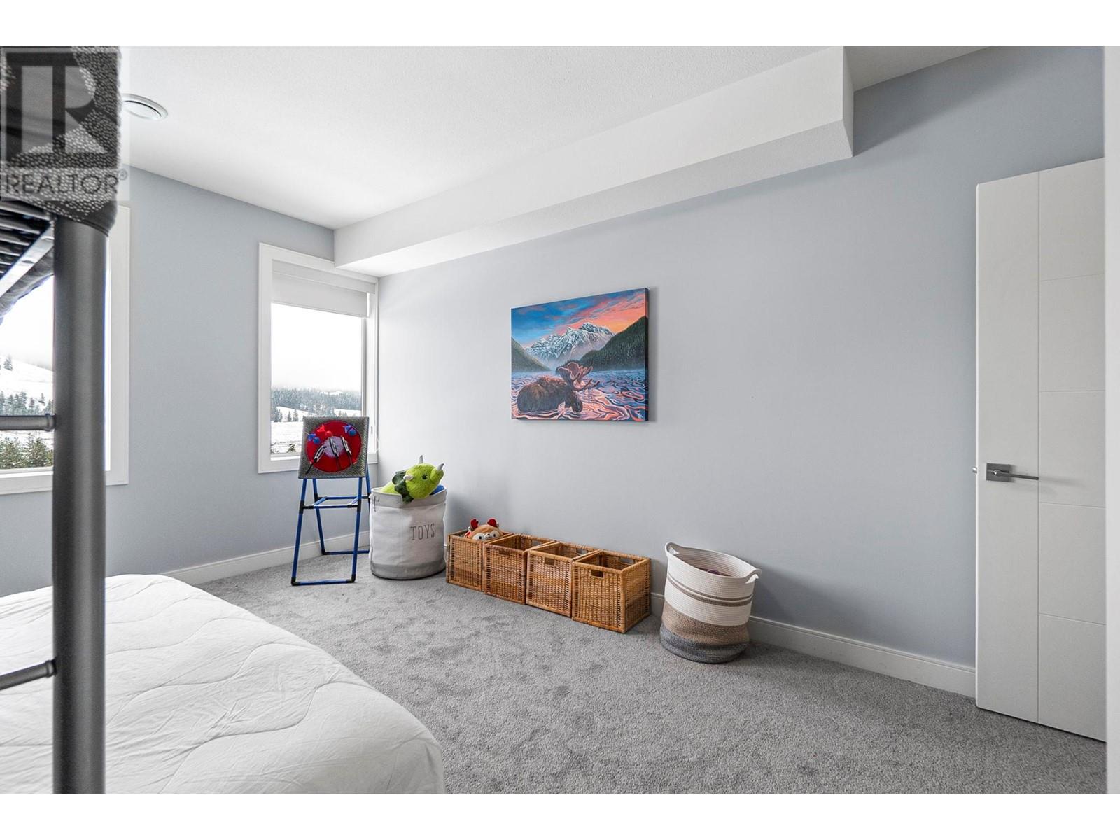$915,000
Welcome to paradise in Black Mountain! Nestled overlooking the picturesque Black Mountain Golf Course, this property offers unobstructed views of the stunning Black Mountain. Imagine waking up to a warm sunrise every day, indulging in a friendly tennis match at the nearby courts, and ending the day with a round of golf or a refreshing hike to soak up the breathtaking scenery. Welcome to 455 Dunbar Crt, where life is truly extraordinary. Step inside this elegant, modern, and spacious 4-bedroom, 2.5 bathroom 1/2 duplex. The kitchen is fully equipped with everything you need, including a gas range and a sit-down island for casual dining. With 12' high ceilings on the main level, this home exudes a sense of grandeur and openness. There's ample space for a large family and plenty of room to entertain guests. After a long day, unwind on the deck, taking in the tranquil ambiance, or cozy up in front of the fireplace, enjoying the majestic view of Black Mountain. This property truly offers the perfect blend of comfort, luxury, and natural beauty. Welcome to your dream home, nestled at the end of a peaceful cul-de-sac. Here, you can bid farewell to traffic worries and confidently let your children roam freely and play without a care. The sense of community is truly remarkable, with a mix of vibrant young families and contented retirees who are embracing life to the fullest. (id:50889)
Property Details
MLS® Number
10304112
Neigbourhood
Black Mountain
AmenitiesNearBy
Golf Nearby, Schools
CommunityFeatures
Pets Allowed
ParkingSpaceTotal
4
ViewType
Mountain View
Building
BathroomTotal
3
BedroomsTotal
4
Appliances
Refrigerator, Dishwasher, Dryer, Range - Gas, Microwave, Washer
ArchitecturalStyle
Ranch
BasementType
Full
ConstructedDate
2016
CoolingType
Central Air Conditioning
ExteriorFinish
Stucco
HalfBathTotal
1
HeatingType
Forced Air, See Remarks
RoofMaterial
Asphalt Shingle
RoofStyle
Unknown
StoriesTotal
2
SizeInterior
2530 Sqft
Type
Duplex
UtilityWater
Irrigation District
Land
Acreage
No
LandAmenities
Golf Nearby, Schools
LandscapeFeatures
Underground Sprinkler
Sewer
Municipal Sewage System
SizeTotalText
Under 1 Acre
ZoningType
Unknown













































