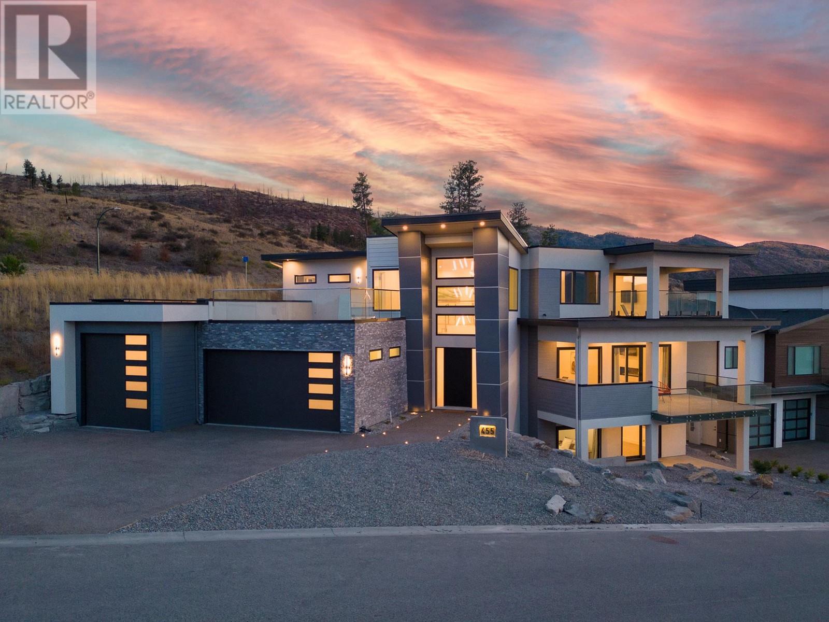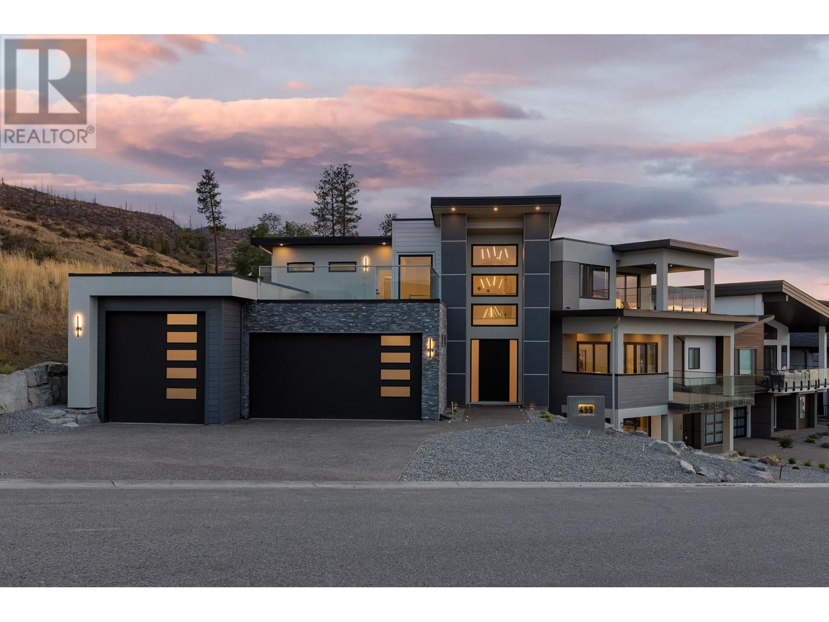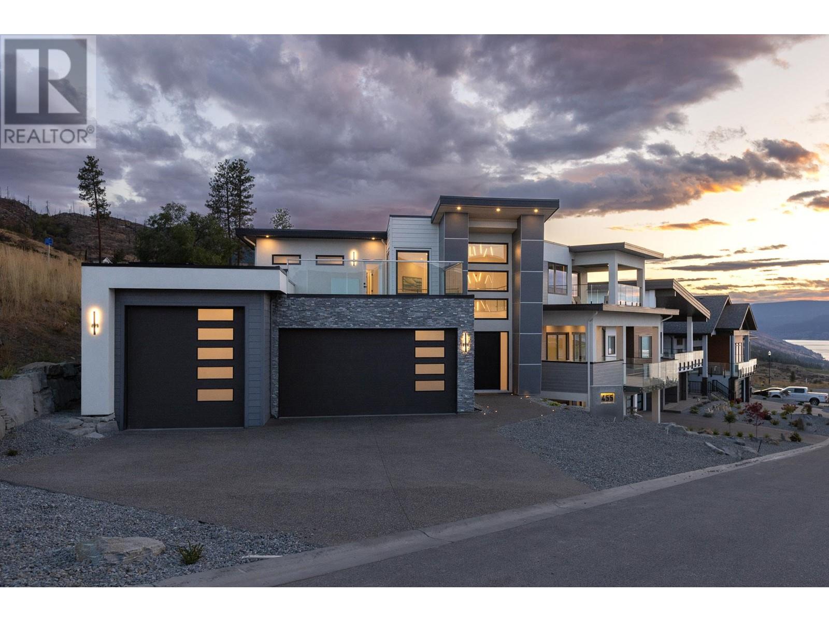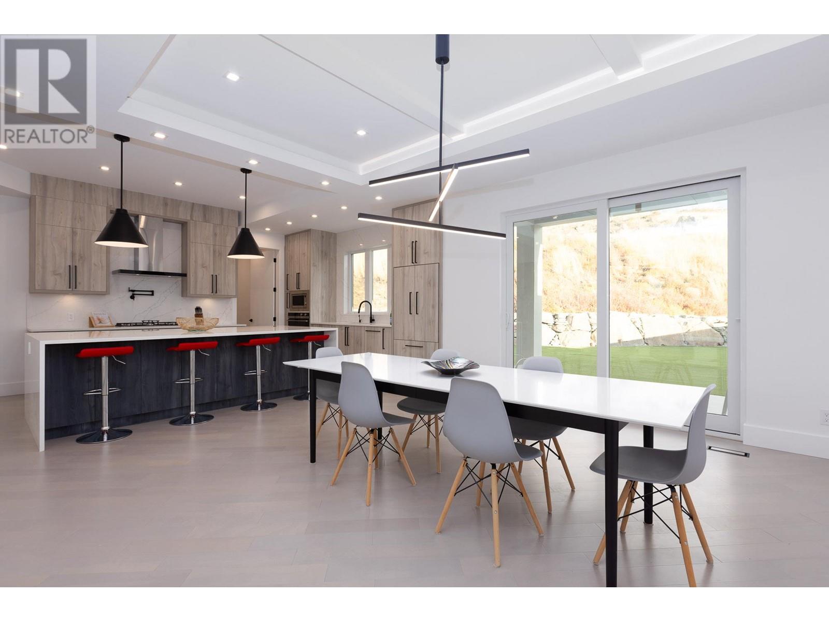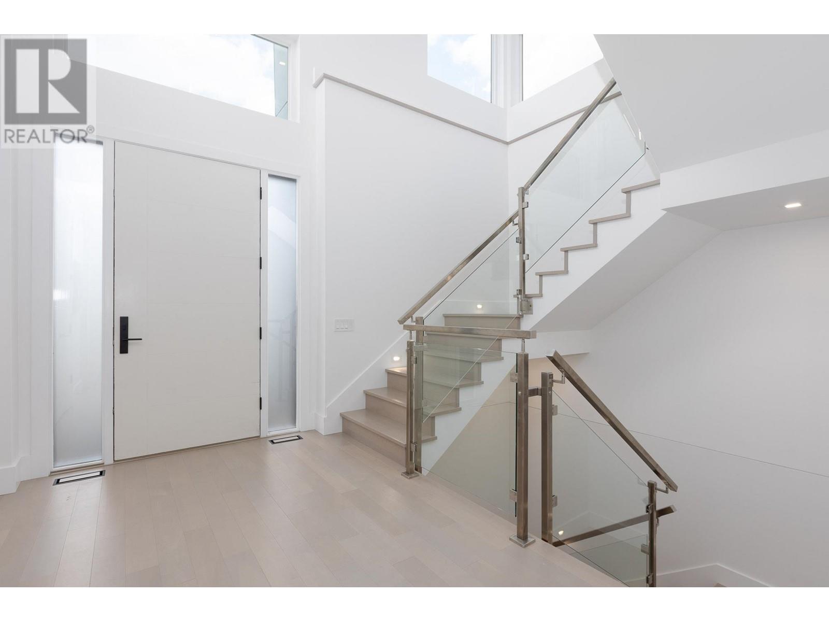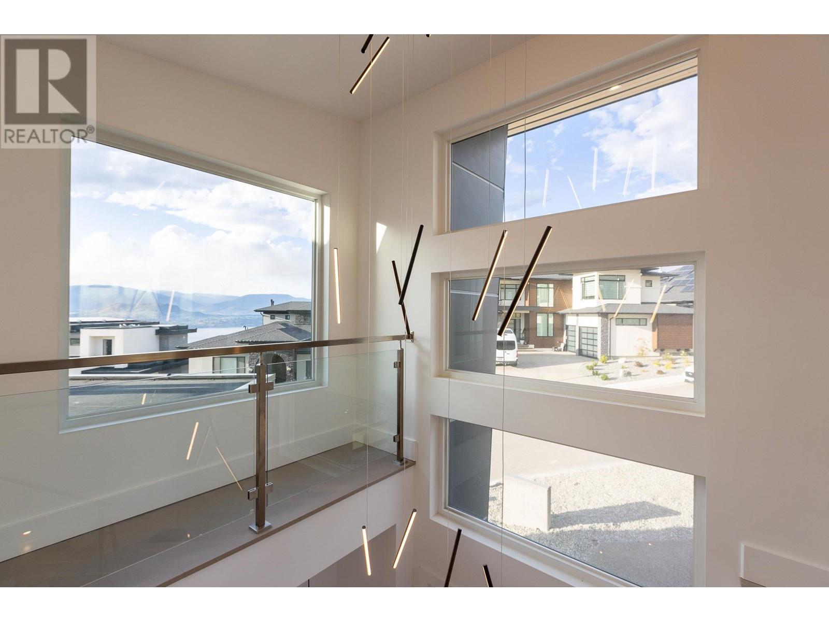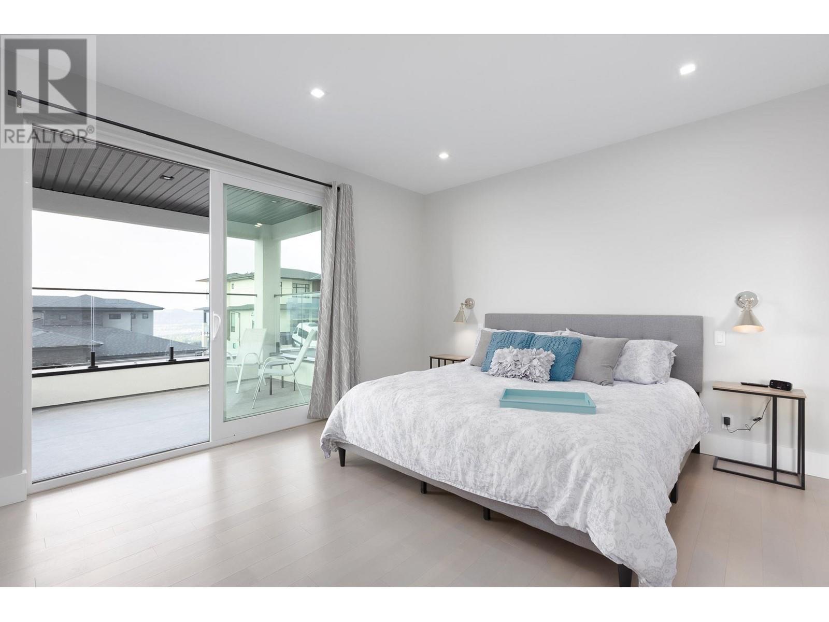$1,699,000
Exceptional new luxury home with 7 beds and 6 baths. You are greeted by an expansive open-plan layout on the main floor, seamlessly connecting indoor and outdoor living spaces. The gourmet kitchen is a chef's delight, featuring a large island, quartz countertops, stainless steel appliances and a walk-in pantry plus wine display room. Accent lighting throughout and wiring for speakers, security, and an iPad control panel ensures convenience and security. The upper level offers a luxurious primary bedroom retreat complete with a walk-in closet and ensuite featuring a soaker tub, custom tiled shower, and double vanity. Three additional bedrooms on this level provide ample space for family or guests, with one bedroom boasting its own ensuite and the others sharing a jack-and-Jill bathroom. Enjoy the outdoors from the upper-level patio with gas hookup for a firepit. The lower level features a bright rec room with wet bar and walk-out patio. Option to create a 2 bedroom suite if desired. The home is equipped with three-zone heating and cooling for optimal comfort on each floor. Heated garage which offers ample space for parking and storage, including a double bay and an oversized tandem bay built for boats or RV. Wired for a TV and equipped with a panel for electric vehicles. Featuring 11 x 350-watt solar array, providing energy-efficient living. Low-maintenance xeriscape yard with synthetic lawn is pool sized and comes with electrical and gas rough ins. Price plus GST. (id:50889)
Property Details
MLS® Number
10313761
Neigbourhood
Kettle Valley
Features
Irregular Lot Size, Central Island, Balcony, Three Balconies, Two Balconies
ParkingSpaceTotal
8
ViewType
City View, Lake View, Mountain View, View (panoramic)
Building
BathroomTotal
6
BedroomsTotal
7
Appliances
Refrigerator, Dishwasher, Dryer, Range - Gas, Microwave, Washer, Oven - Built-in
ArchitecturalStyle
Contemporary
BasementType
Full
ConstructedDate
2023
ConstructionStyleAttachment
Detached
CoolingType
Central Air Conditioning
ExteriorFinish
Stone, Stucco, Composite Siding
FireProtection
Smoke Detector Only
FireplaceFuel
Gas
FireplacePresent
Yes
FireplaceType
Unknown
FlooringType
Hardwood, Tile, Vinyl
HalfBathTotal
1
HeatingType
Forced Air, See Remarks
RoofMaterial
Other
RoofStyle
Unknown
StoriesTotal
3
SizeInterior
4774 Sqft
Type
House
UtilityWater
Municipal Water
Land
Acreage
No
FenceType
Fence
LandscapeFeatures
Underground Sprinkler
Sewer
Municipal Sewage System
SizeFrontage
180 Ft
SizeIrregular
0.39
SizeTotal
0.39 Ac|under 1 Acre
SizeTotalText
0.39 Ac|under 1 Acre
ZoningType
Unknown
Utilities
Electricity
Available
Natural Gas
Available
Sewer
Available
Water
Available

