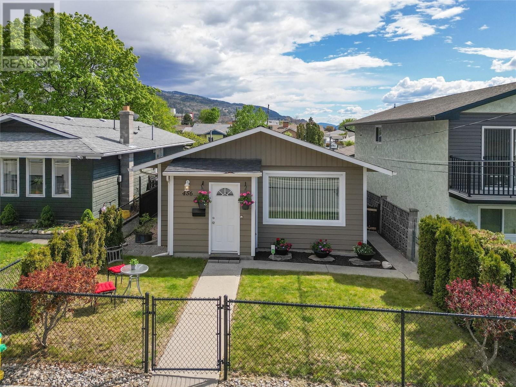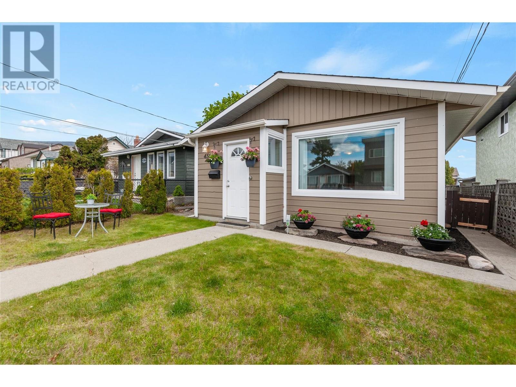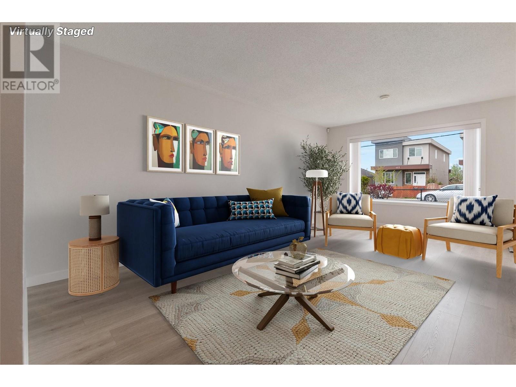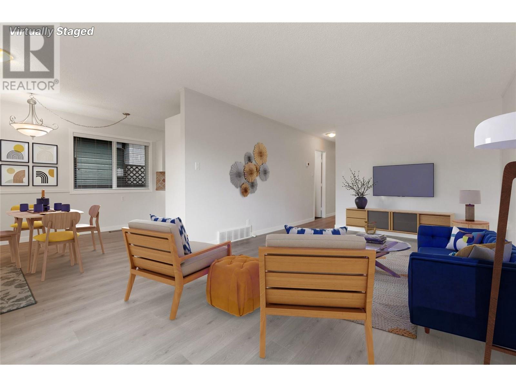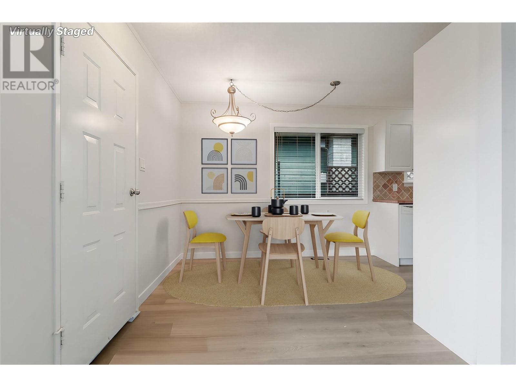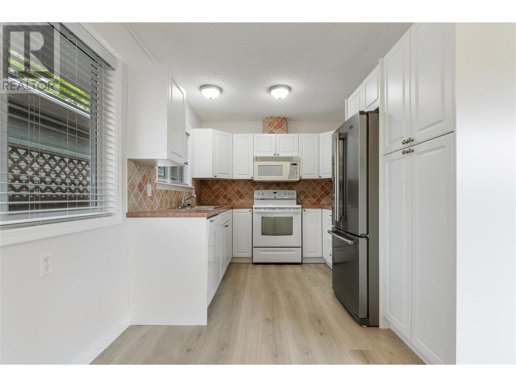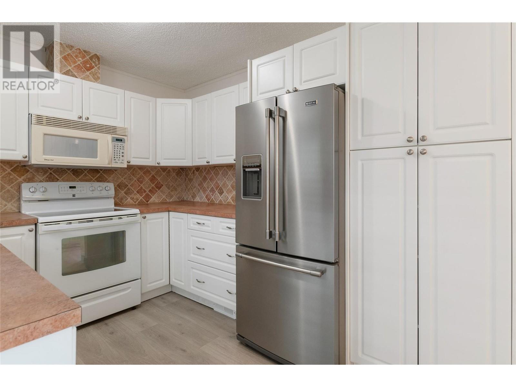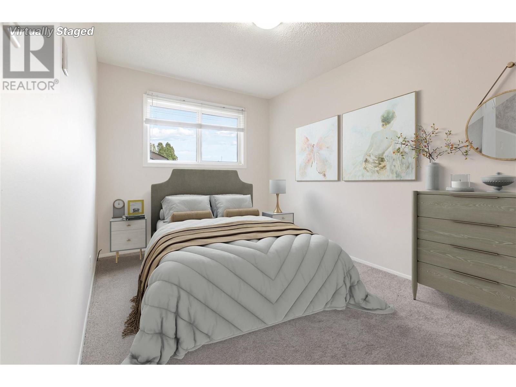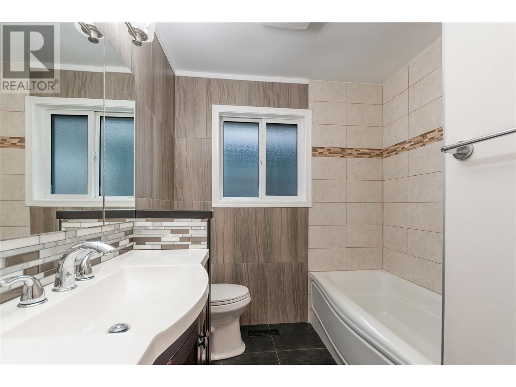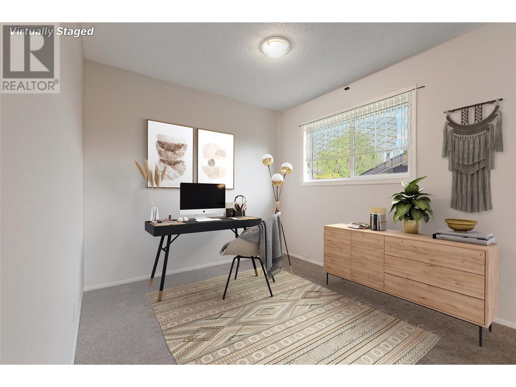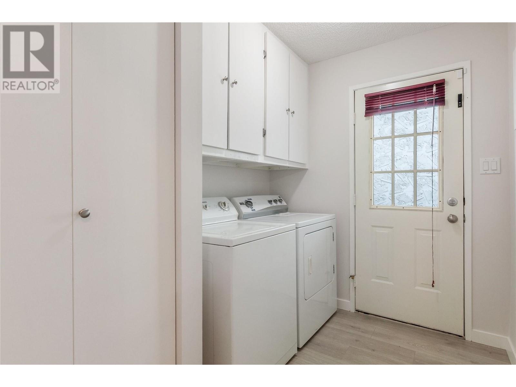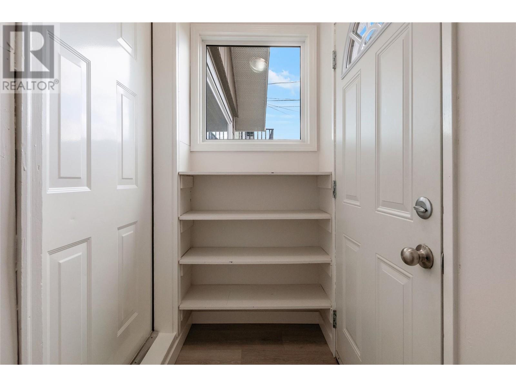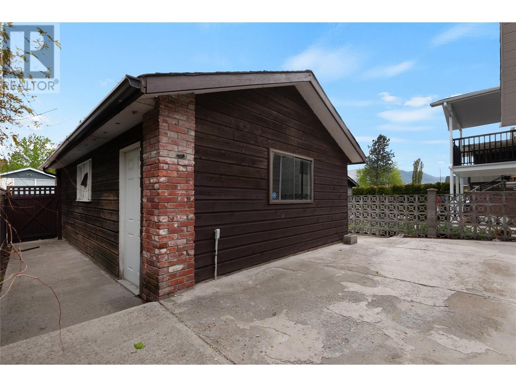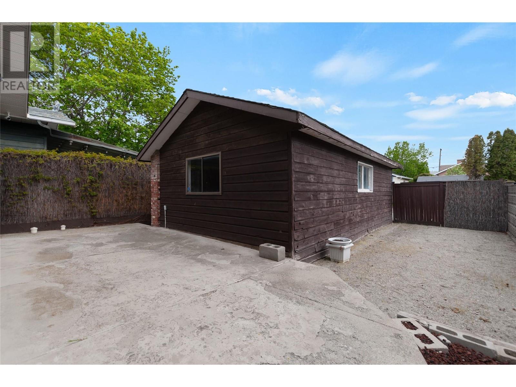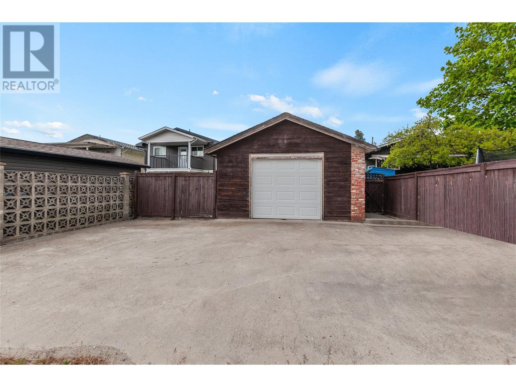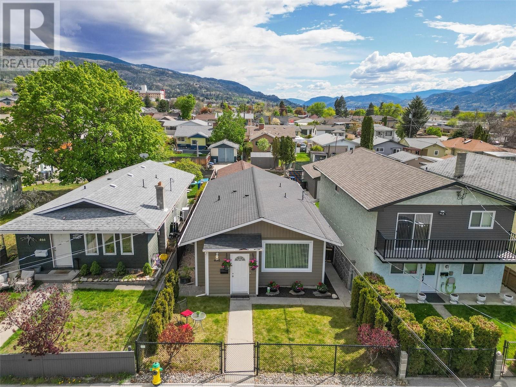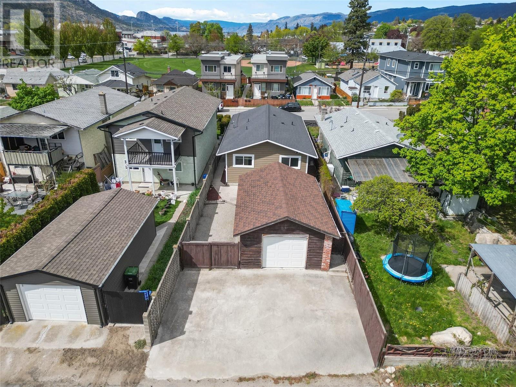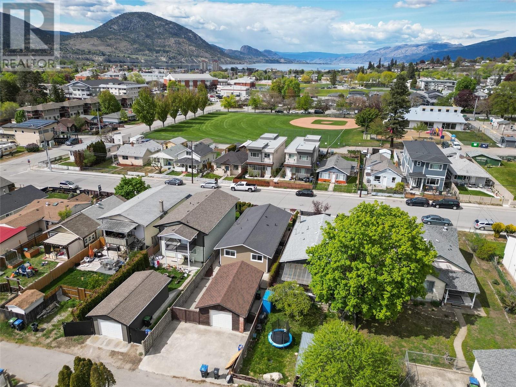$625,000
CLICK TO VIEW VIDEO. What a pleasure to showcase this property that's been very well taken care of. Over 1,000 sqft, 3 bedrooms, 2 bathrooms and plenty new updates. Interior is buttoned up, exterior is taken care of, and it comes with a garage that has access from the back lane. As you walk in through the front door you'll find a mini mudroom to unload your shoes, coats or work gear, before finding yourself in a very bright open living space area with a comfortable, spacious kitchen with plenty of storage and lots of countertop. New vinyl flooring, bedrooms with new carpet, and a cozy living space with a large window. Before reaching the bedrooms, you’ll discover an awesome size laundry room with plenty of storage and the side door to the maintenance free backyard. This backyard has plenty of opportunities with a concrete pad for your patio set that looks out on a large open space with a structure that could be your single car garage or workshop. Right behind the garage there’s the option for your RV or additional vehicles with direct access from the back alley. This home is only half a block from IGA, 3 blocks from Penticton Plaza shopping mall with lots of amenities, and would offer a fantastic opportunity for a healthcare worker since it’s only a 5 minutes walk to the hospital. (id:50889)
Property Details
MLS® Number
10313373
Neigbourhood
Main North
Amenities Near By
Public Transit, Airport, Park, Recreation, Schools, Shopping
Community Features
Family Oriented
Features
Level Lot
Parking Space Total
3
View Type
City View, Mountain View, Valley View
Building
Bathroom Total
2
Bedrooms Total
3
Appliances
Refrigerator, Dishwasher, Dryer, Oven - Electric, Water Heater - Electric, Washer
Architectural Style
Bungalow, Ranch
Constructed Date
1982
Construction Style Attachment
Detached
Cooling Type
Central Air Conditioning
Exterior Finish
Composite Siding
Fire Protection
Controlled Entry, Smoke Detector Only
Fireplace Fuel
Gas
Fireplace Present
Yes
Fireplace Type
Unknown
Flooring Type
Carpeted, Vinyl
Half Bath Total
1
Heating Type
Forced Air
Roof Material
Asphalt Shingle
Roof Style
Unknown
Stories Total
1
Size Interior
1062 Sqft
Type
House
Utility Water
Municipal Water
Land
Acreage
No
Fence Type
Fence
Land Amenities
Public Transit, Airport, Park, Recreation, Schools, Shopping
Landscape Features
Level
Sewer
Municipal Sewage System
Size Irregular
0.08
Size Total
0.08 Ac|under 1 Acre
Size Total Text
0.08 Ac|under 1 Acre
Zoning Type
Unknown

