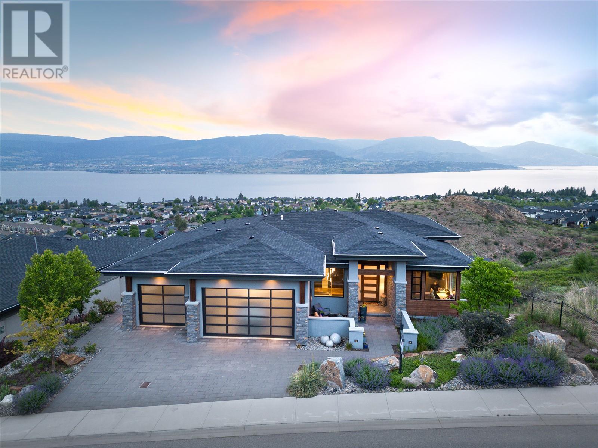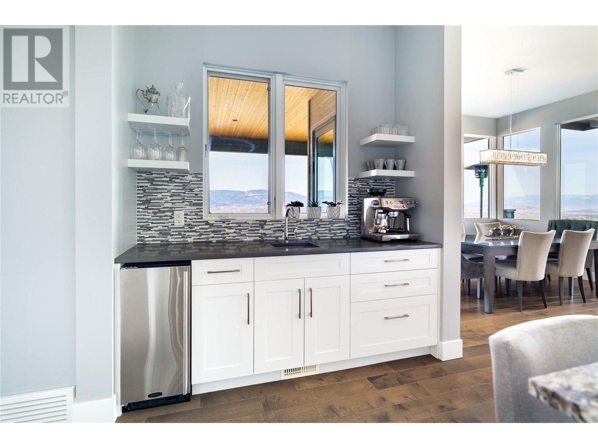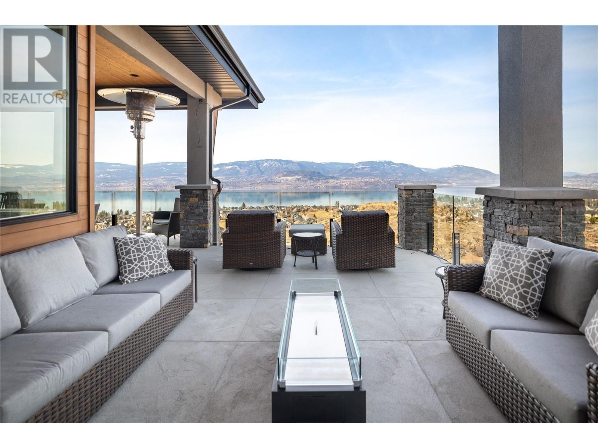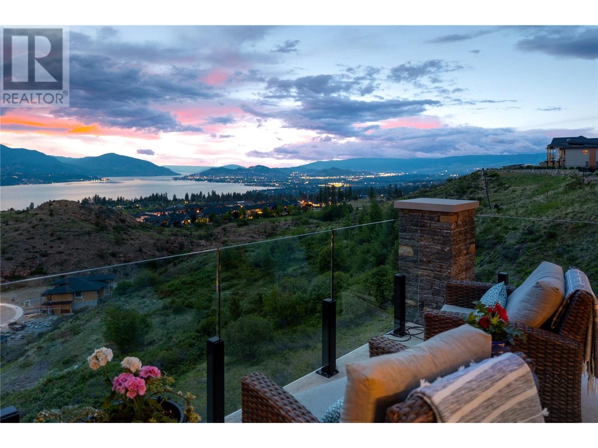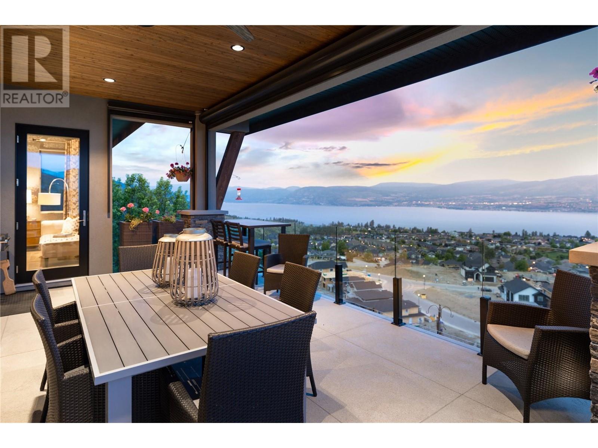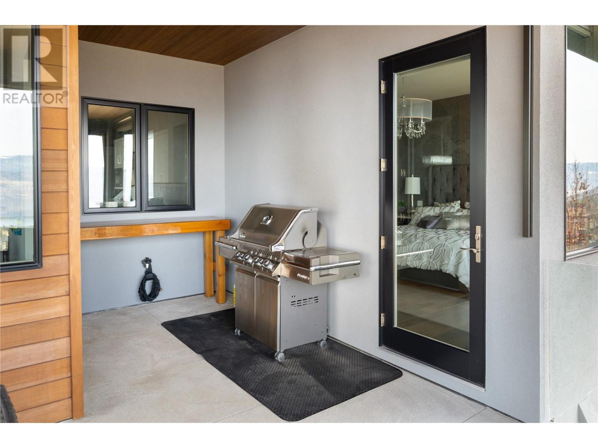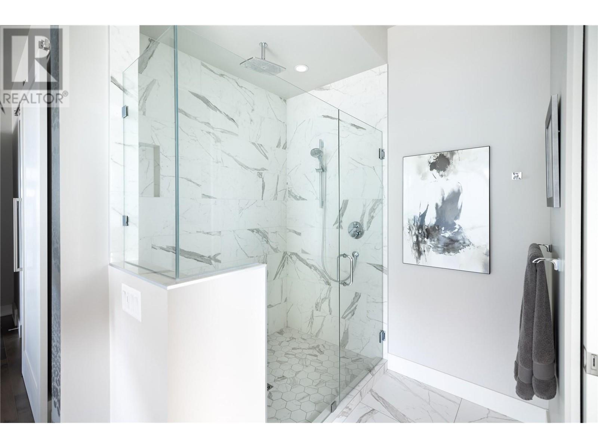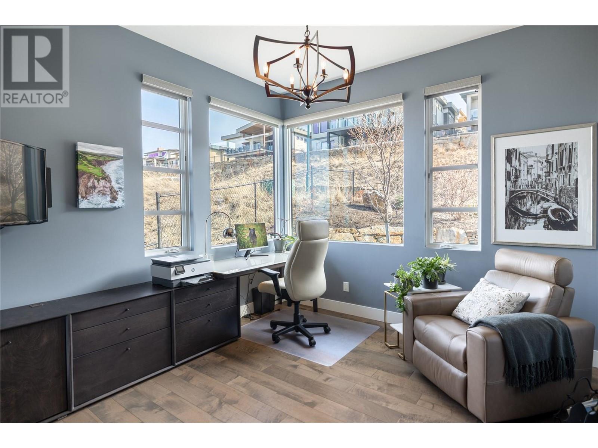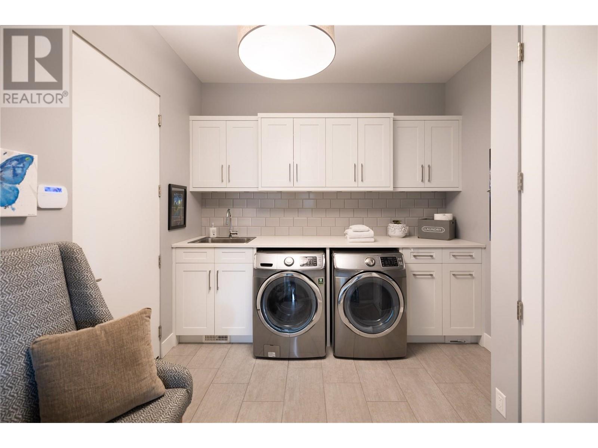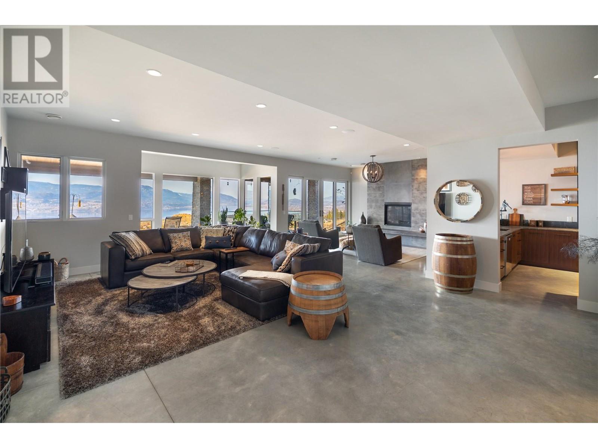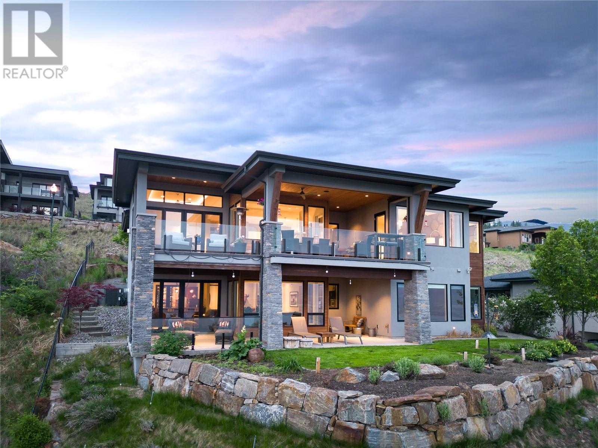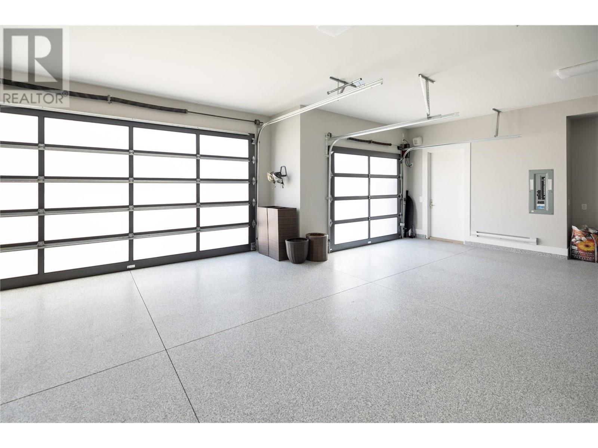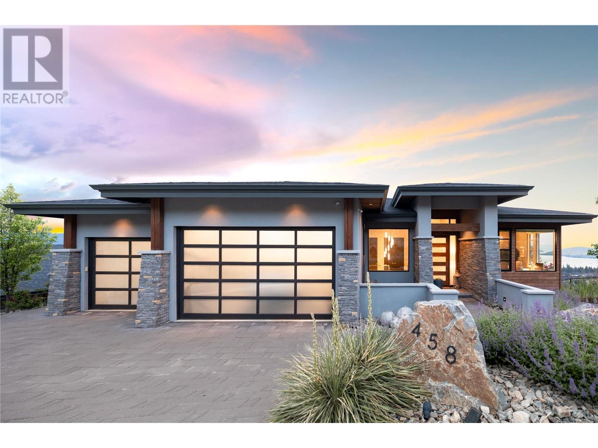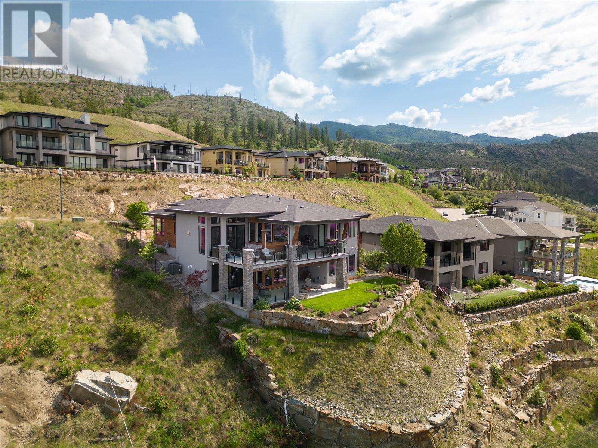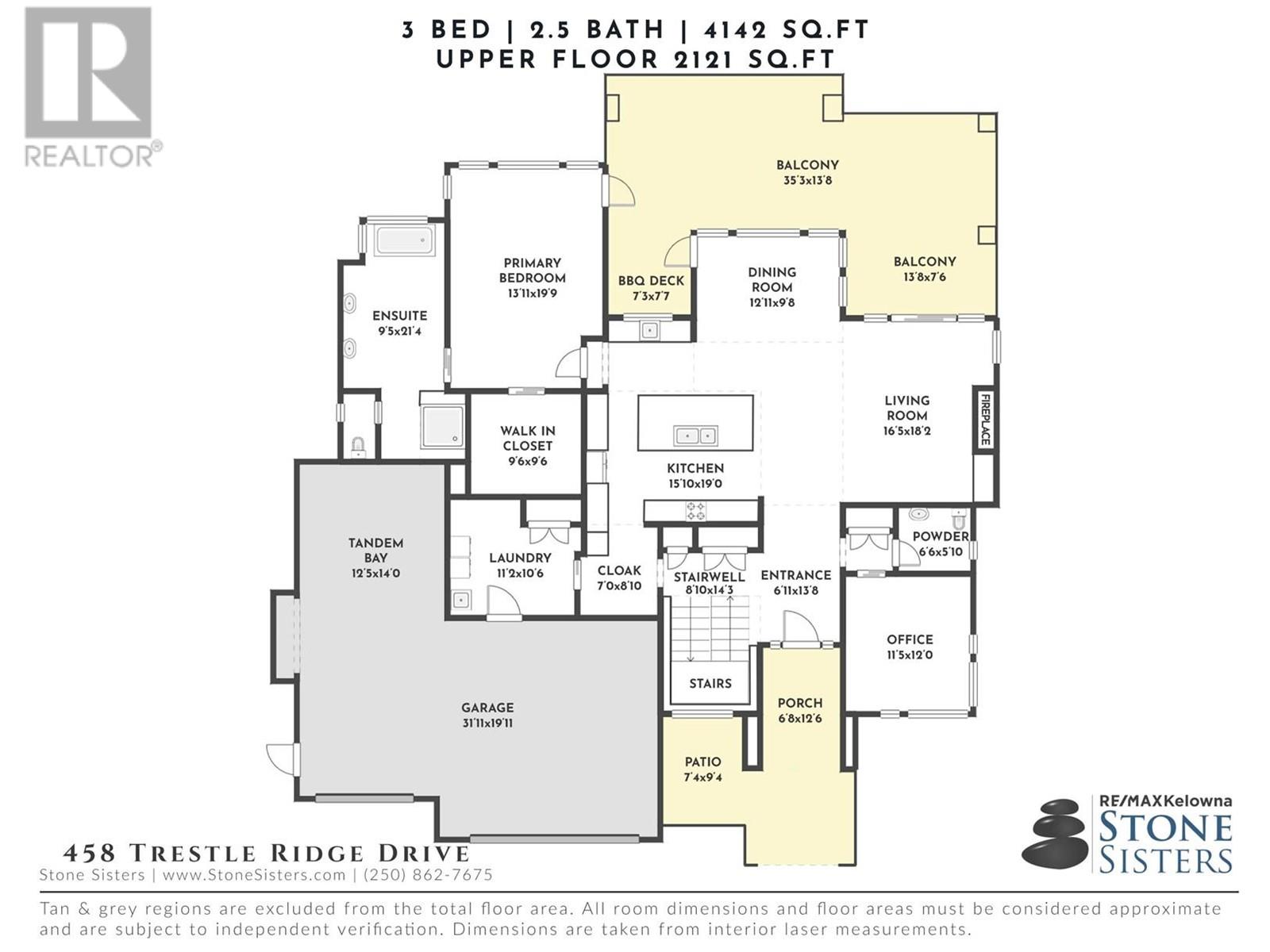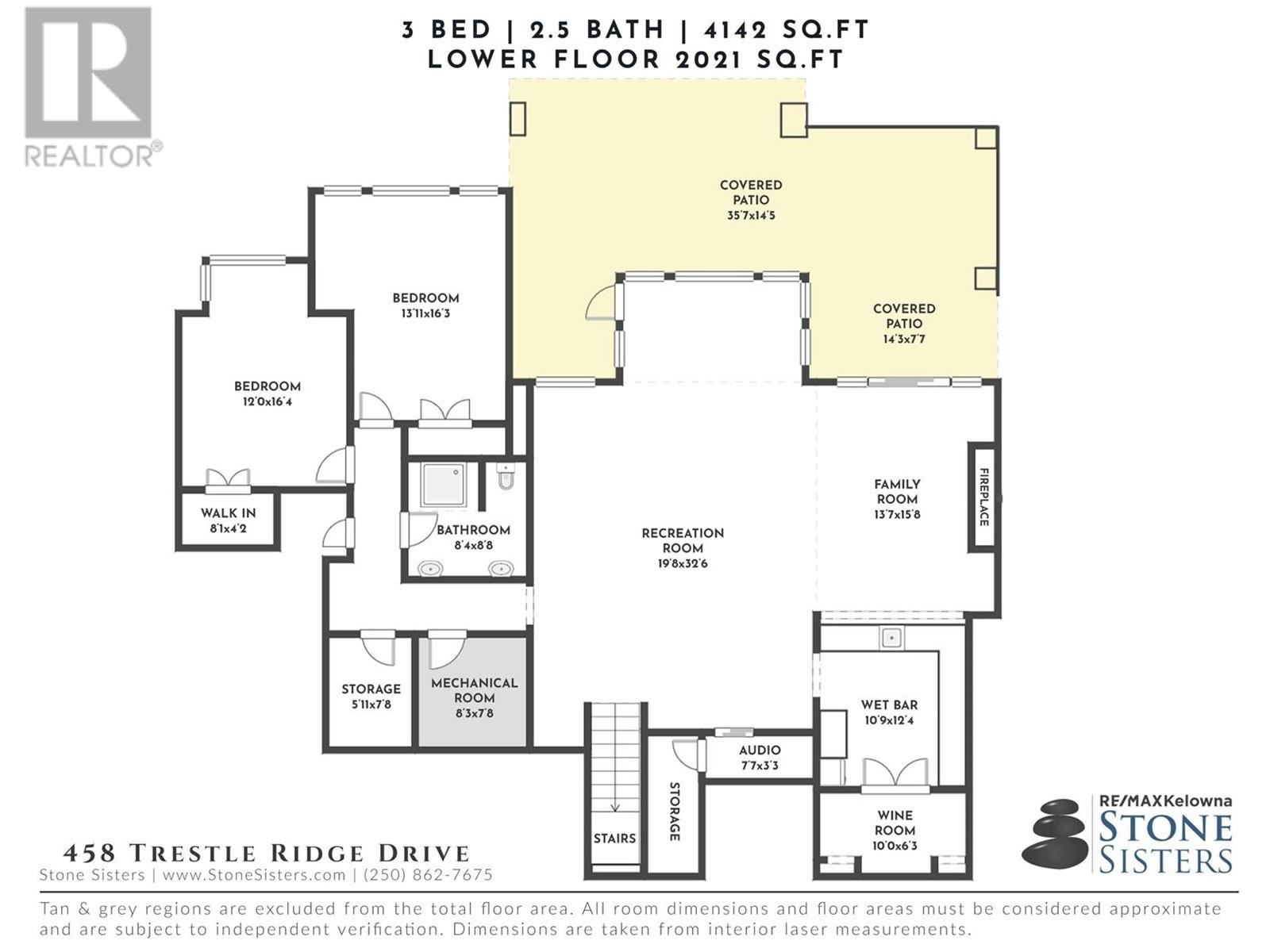$2,198,000
Upper Mission Best Buy! Priced hundreds of thousands below replacement cost. Built by Kelowna's award winning Frame Custom Homes, this is an absolute masterpiece. Every aspect of this house has been carefully curated, resulting in a completely custom & designer-inspired home. Lake, mountain & city views offer a mesmerizing backdrop with ultimate privacy. Surrounded by nature views, providing the ultimate sanctuary for those seeking an elevated lifestyle with endless entertaining options. The open concept living space welcomes you, with soaring ceilings & natural light. The chef's kitchen is a true culinary oasis, with top-of-the-line appliances & a dedicated beverage wet bar. The living room leads to the view deck with multiple areas to enjoy. The primary lake view suite is an oasis in itself, with a spa-like ensuite perfect for relaxation. An office/guest bedroom, powder room & laundry completes the main. The walk-out lower level is an entertainers' paradise, complete with a high-end bar/summer kitchen, wine cellar, & vast rec space with in-floor radiant heating. Both lower level bedrooms are positioned to enjoy the view. The lower-maintenance outdoor space features professional landscaping while the triple oversized garage includes a workshop area, perfect for the car enthusiast or hobbyist. This extraordinary home has been constructed to the highest standards including Carolyn Walsh cabinetry, smart home technology, multiple heating & cooling zones & much more! (id:50889)
Property Details
MLS® Number
10300626
Neigbourhood
Kettle Valley
Amenities Near By
Park, Recreation, Schools, Shopping
Community Features
Family Oriented
Features
Private Setting, Irregular Lot Size, Central Island, One Balcony
Parking Space Total
6
View Type
City View, Lake View, Mountain View, View (panoramic)
Building
Bathroom Total
3
Bedrooms Total
4
Architectural Style
Ranch
Basement Type
Full
Constructed Date
2015
Construction Style Attachment
Detached
Cooling Type
Central Air Conditioning
Exterior Finish
Concrete, Stone, Stucco
Fire Protection
Security System
Fireplace Fuel
Gas
Fireplace Present
Yes
Fireplace Type
Unknown
Flooring Type
Hardwood, Other, Tile
Half Bath Total
1
Heating Type
Furnace, Forced Air, See Remarks
Roof Material
Asphalt Shingle
Roof Style
Unknown
Stories Total
2
Size Interior
4142 Sqft
Type
House
Utility Water
Municipal Water
Land
Access Type
Easy Access
Acreage
No
Land Amenities
Park, Recreation, Schools, Shopping
Landscape Features
Landscaped, Underground Sprinkler
Sewer
Municipal Sewage System
Size Frontage
87 Ft
Size Irregular
0.24
Size Total
0.24 Ac|under 1 Acre
Size Total Text
0.24 Ac|under 1 Acre
Zoning Type
Unknown

