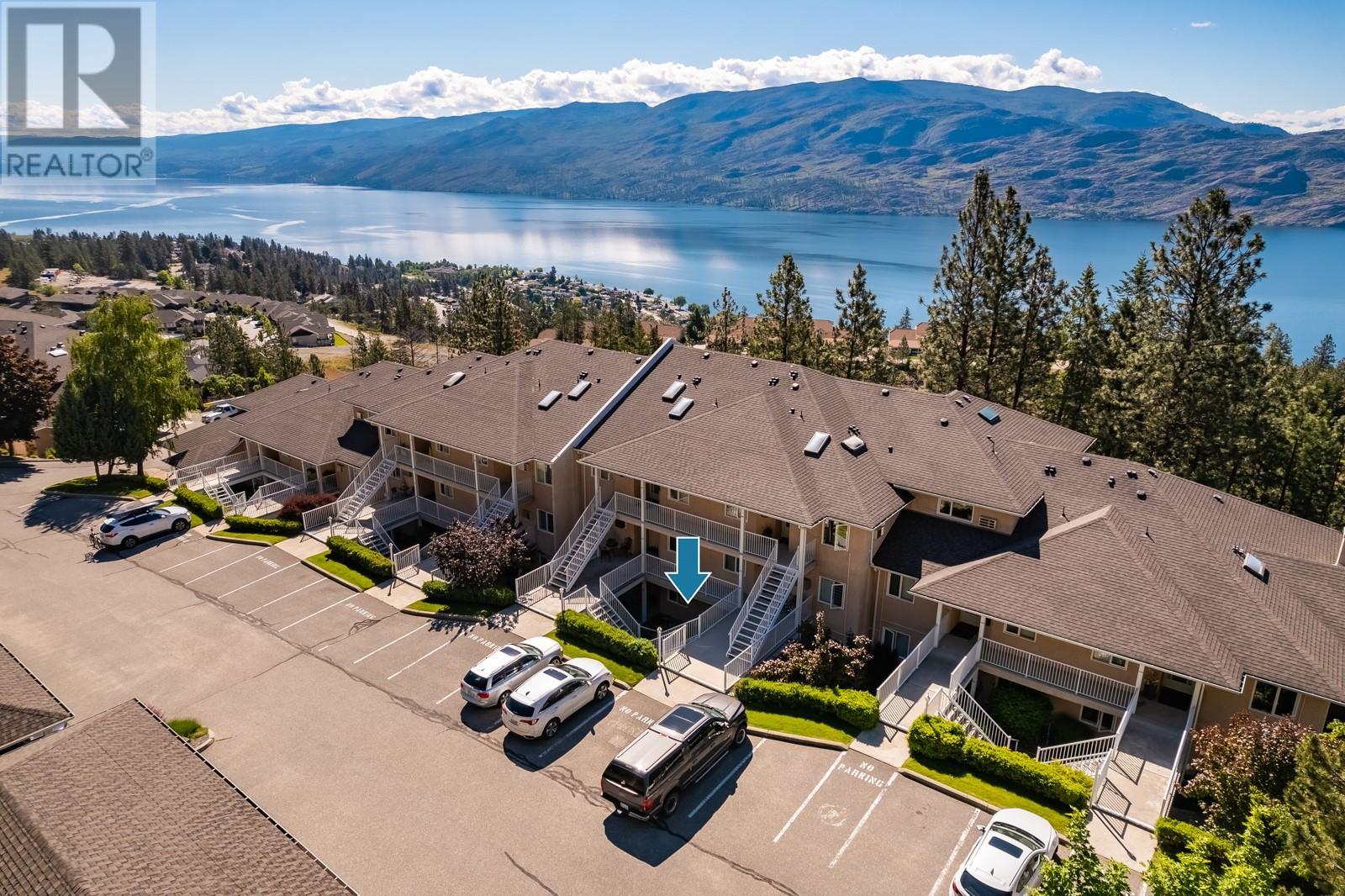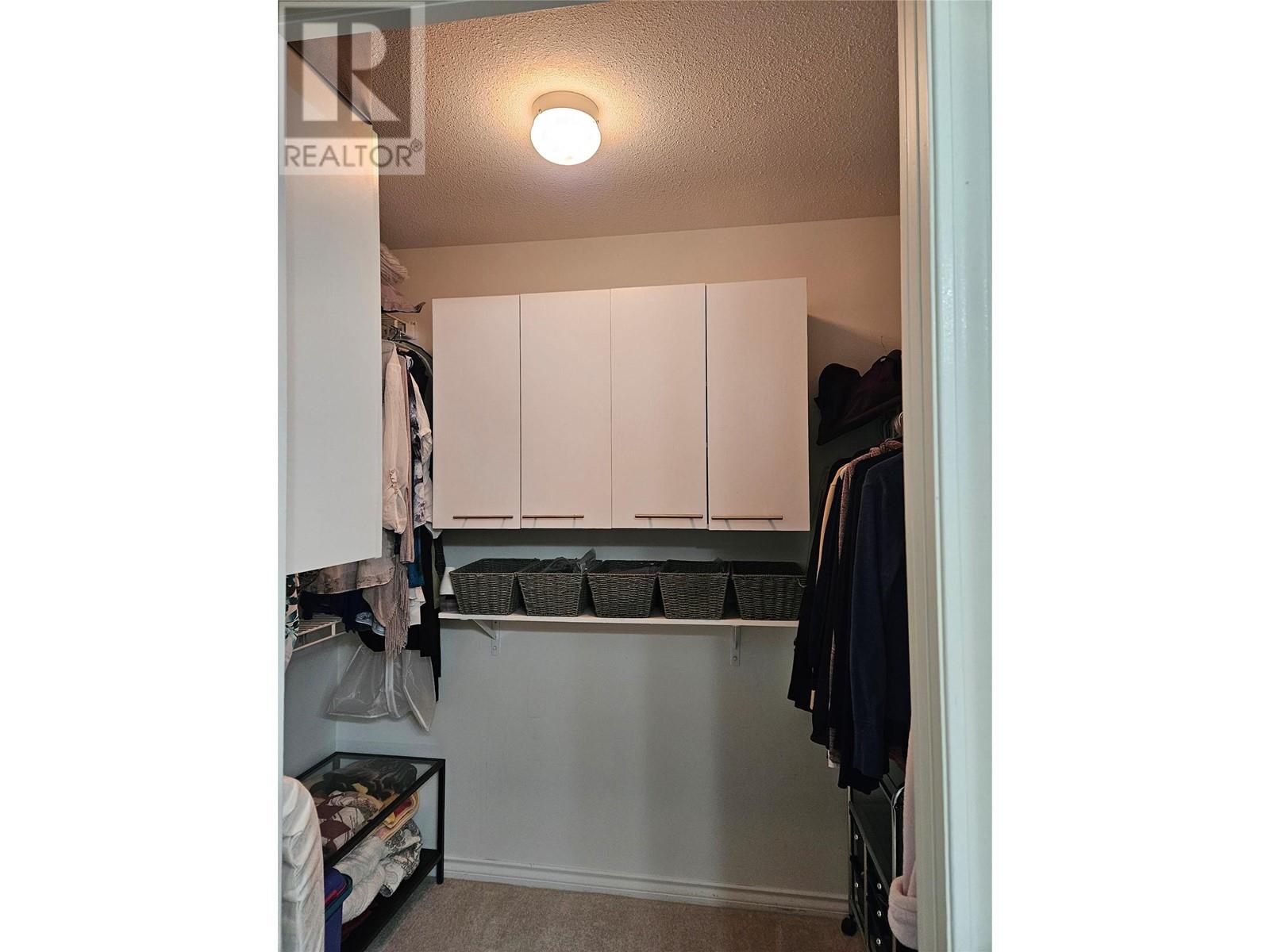$526,500Maintenance, Reserve Fund Contributions, Heat, Insurance, Ground Maintenance, Other, See Remarks, Recreation Facilities, Water
$359.95 Monthly
Maintenance, Reserve Fund Contributions, Heat, Insurance, Ground Maintenance, Other, See Remarks, Recreation Facilities, Water
$359.95 MonthlyWelcome to 112-4630 Ponderosa Dr, a stunning 2-bedroom townhome in Chateaux on the Ridge, Peachland. This executive suite offers a perfect blend of luxury and practicality, ideal for downsizing to one-level living. Enjoy breathtaking 180-degree views of Okanagan Lake and the mountains from your private, oversized deck with glass railings. This home is part of a well-run, owner-occupied strata with very low fees that include hot water radiant heated floors and a gas fireplace, ensuring comfort and economy. The community boasts amenities such as a lounge area with an exercise room, billiards, a full kitchen for events, and a library. Outdoors, engage in activities with a putting green and a greenhouse garden, or explore nearby trails on Pincushion Mountain. Ample storage and covered parking are added conveniences. Just minutes from Okanagan Lake beaches and Peachland’s shopping areas, this property offers a tranquil yet connected lifestyle. Discover this serene oasis today and make it your new home! (id:50889)
Property Details
MLS® Number
10310792
Neigbourhood
Peachland
Community Name
Chateaux on the Ridge
AmenitiesNearBy
Park, Recreation, Shopping
CommunityFeatures
Recreational Facilities, Pets Allowed, Rentals Allowed
Features
Private Setting, One Balcony
StorageType
Storage, Locker
Structure
Clubhouse
ViewType
Lake View, Mountain View, Valley View, View Of Water, View (panoramic)
Building
BathroomTotal
2
BedroomsTotal
2
Amenities
Clubhouse, Recreation Centre, Rv Storage, Storage - Locker
Appliances
Refrigerator, Dishwasher, Dryer, Range - Electric, Washer
ConstructedDate
1993
ConstructionStyleAttachment
Attached
ExteriorFinish
Stucco
FireProtection
Smoke Detector Only
FireplaceFuel
Gas
FireplacePresent
Yes
FireplaceType
Unknown
FlooringType
Carpeted, Laminate, Tile
HeatingFuel
Other
RoofMaterial
Asphalt Shingle
RoofStyle
Unknown
StoriesTotal
1
SizeInterior
1170 Sqft
Type
Row / Townhouse
UtilityWater
Municipal Water
Land
Acreage
No
LandAmenities
Park, Recreation, Shopping
LandscapeFeatures
Landscaped
Sewer
Municipal Sewage System
SizeTotalText
Under 1 Acre
ZoningType
Unknown










































