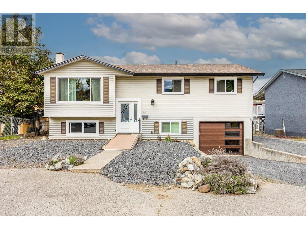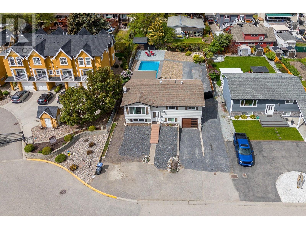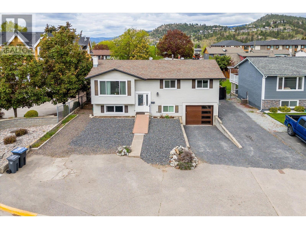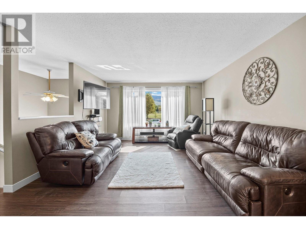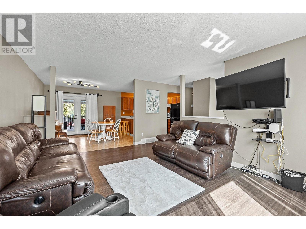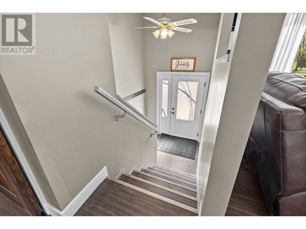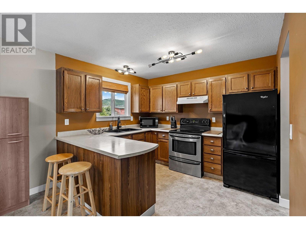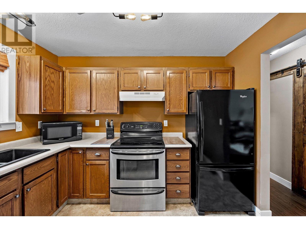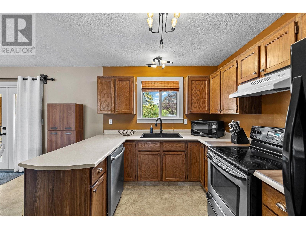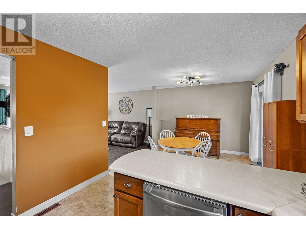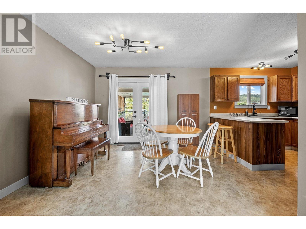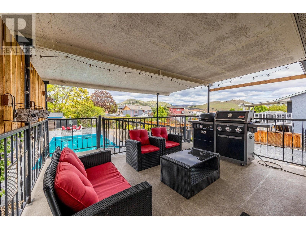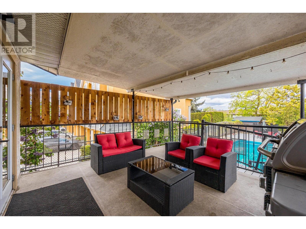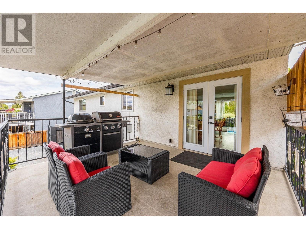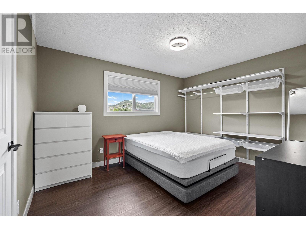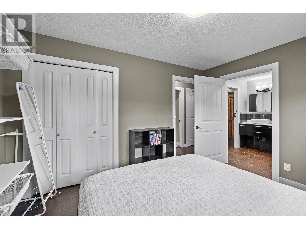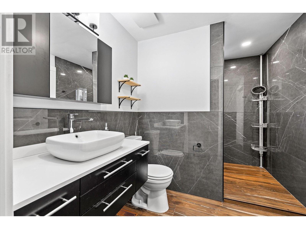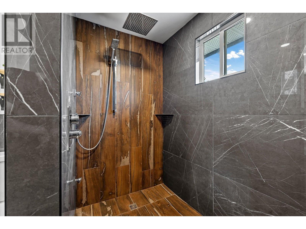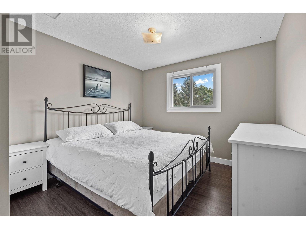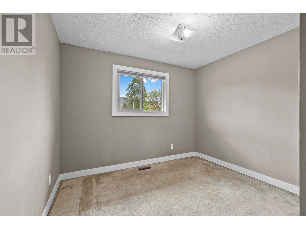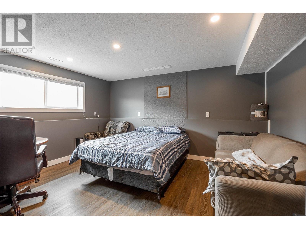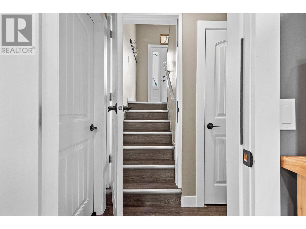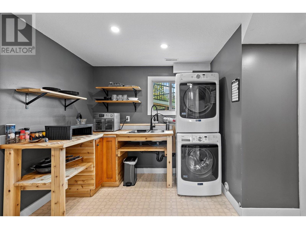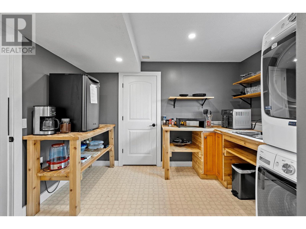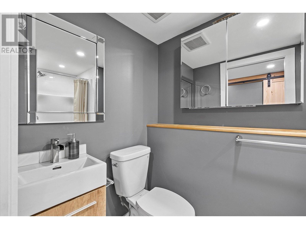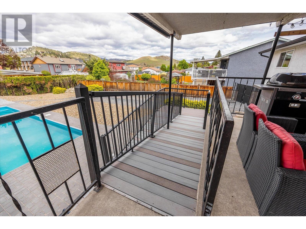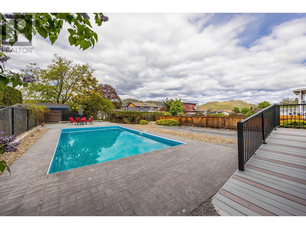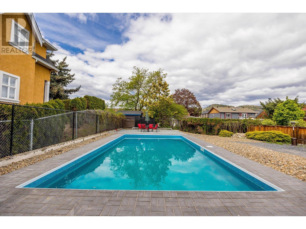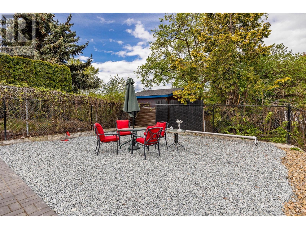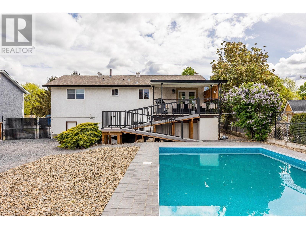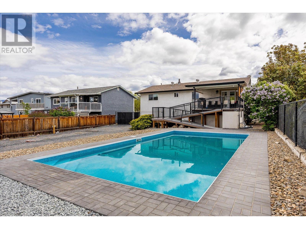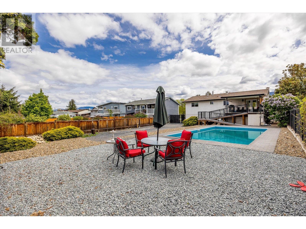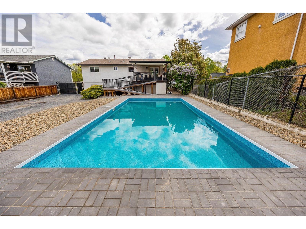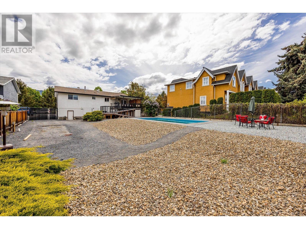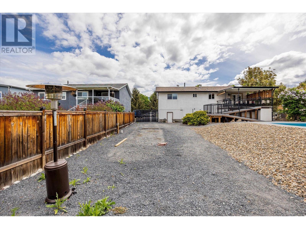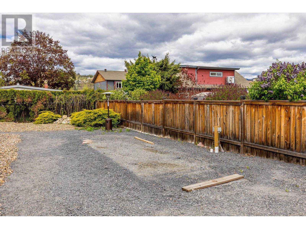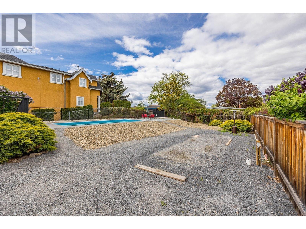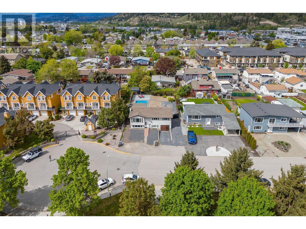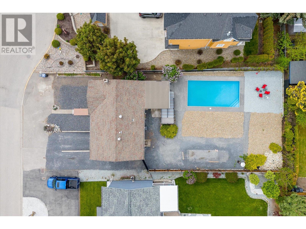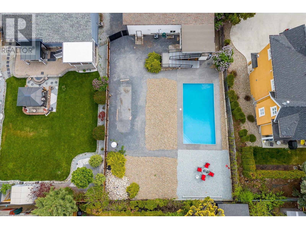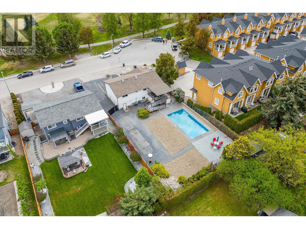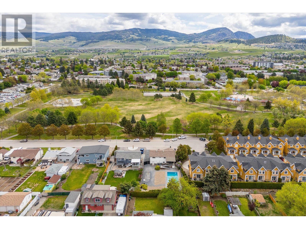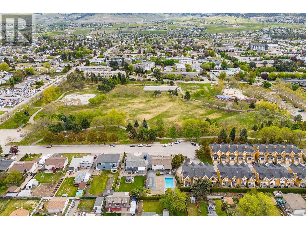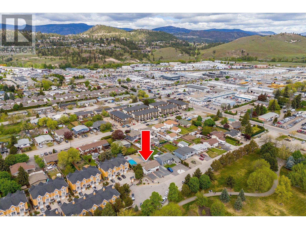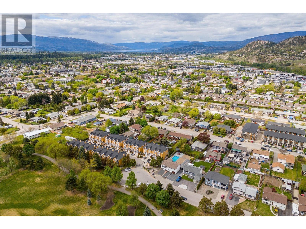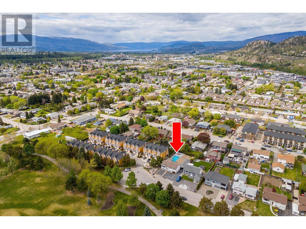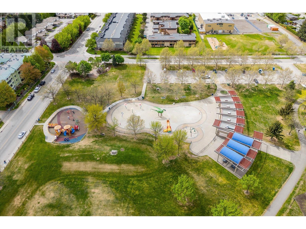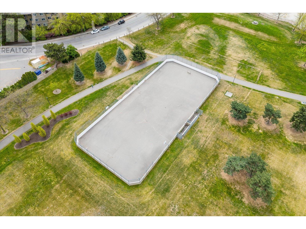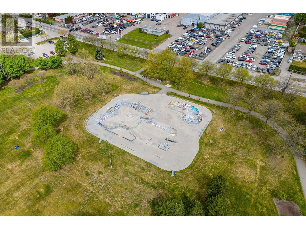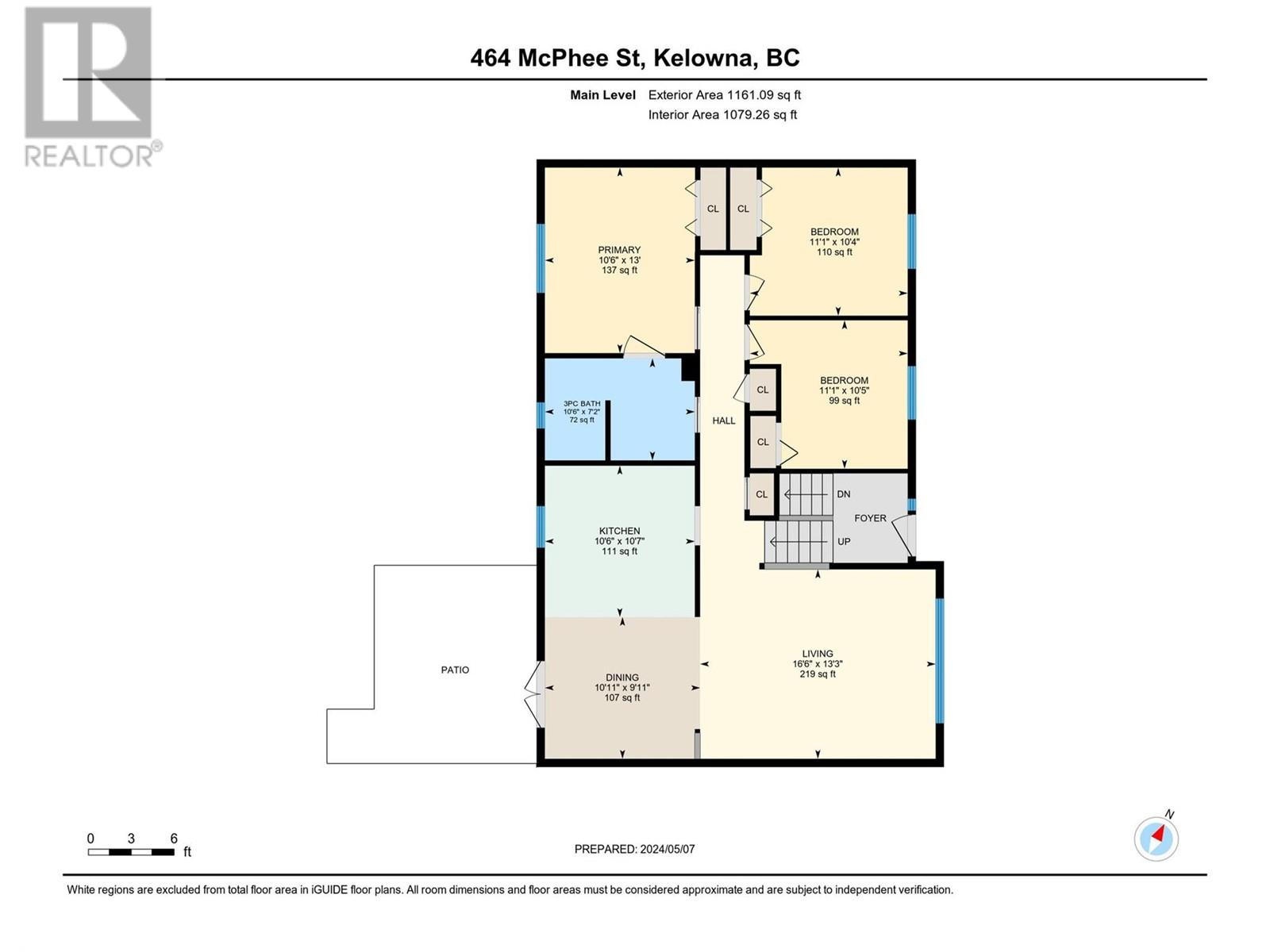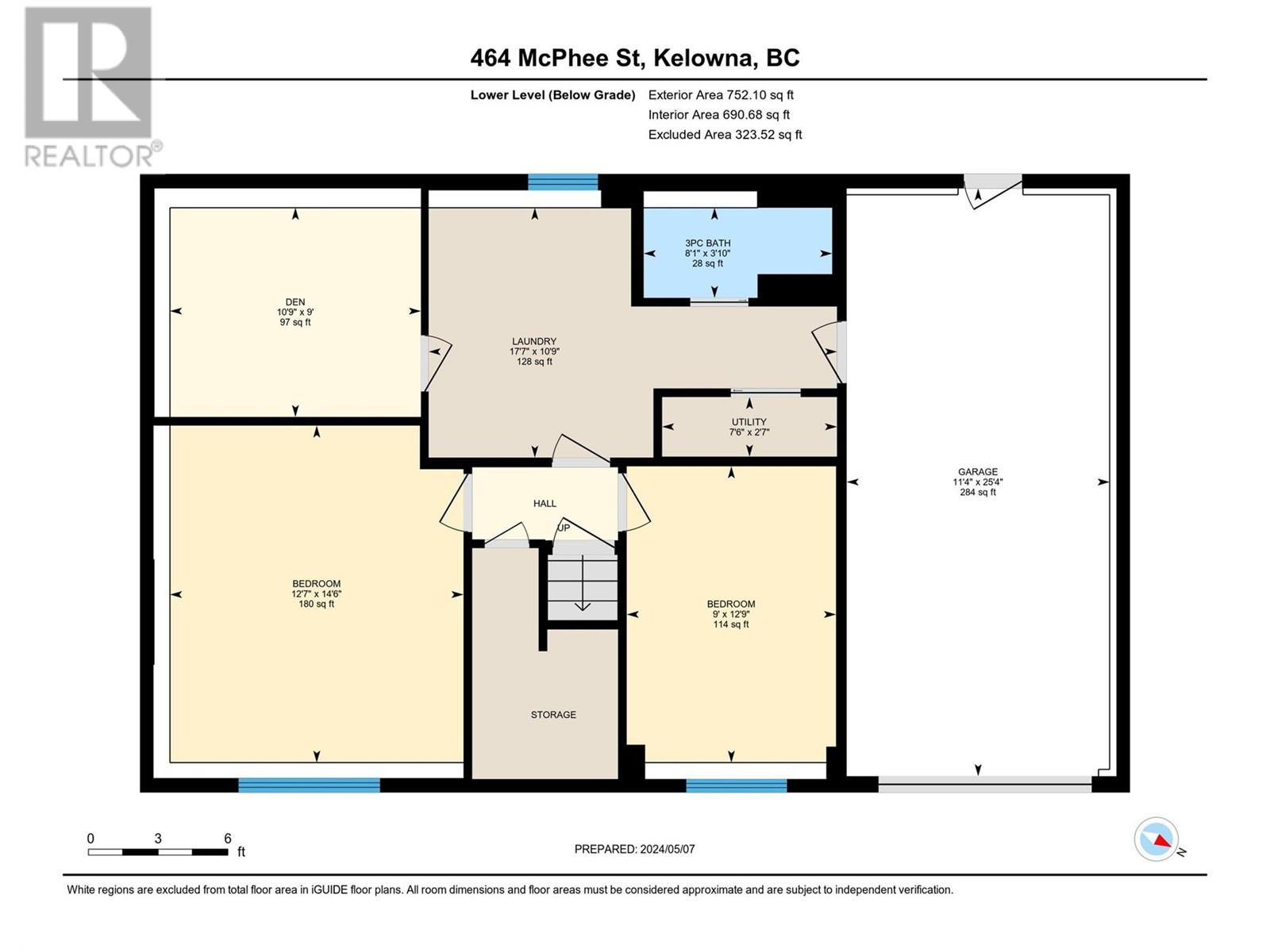$859,000
Welcome to your summer oasis in Rutland! Located right across Ben Lee Park, in a quiet cul-de-sac, with beautiful views of the Park and mountains, this 5-bed + den, 2-bath home is ready for your family! Outdoor, inground pool with brand new liner and plumbing. The backyard has access to RV which can be hooked up to sewer and electricity (50amp plug). Walkout 2-bed, 1-bath basement with small kitchen + laundry area including shelves, sink, mini fridge, airfryer, cooktop, washer and dryer. Accessibility for wheelchair with ramp at the front and back doors, and stairs lift available (not installed) for inside stairs and pool. Wheelchair-accessible bathroom on main floor. A/C, furnace, and HWT replaced in 2015, back windows 2018, back door 2019, front windows 2021, front door 2022, electrical boxes 2015, floors 2015, and garage door 2018. Plenty of storage and parking. Close to schools, sports facilities, water park, and easy access to Hwy 33 and 97. 11 min to UBCO and 12 min to the airport. Tenant on a monthly lease agreement. (id:50889)
Property Details
MLS® Number
10313202
Neigbourhood
Rutland North
Amenities Near By
Park, Recreation, Schools
Community Features
Pets Allowed, Rentals Allowed
Features
Cul-de-sac, Wheelchair Access, Balcony
Parking Space Total
6
Pool Type
Inground Pool, Outdoor Pool, Pool
Road Type
Cul De Sac
View Type
City View, Mountain View
Building
Bathroom Total
2
Bedrooms Total
5
Appliances
Refrigerator, Cooktop - Electric, Oven - Electric, Microwave, Washer/dryer Stack-up
Basement Type
Full
Constructed Date
1984
Construction Style Attachment
Detached
Cooling Type
Heat Pump
Exterior Finish
Stucco, Vinyl Siding
Flooring Type
Carpeted, Tile, Vinyl
Heating Type
Forced Air, Heat Pump, Hot Water, See Remarks
Roof Material
Vinyl Shingles
Roof Style
Unknown
Stories Total
1
Size Interior
1963 Sqft
Type
House
Utility Water
Municipal Water
Land
Acreage
No
Fence Type
Fence
Land Amenities
Park, Recreation, Schools
Sewer
Municipal Sewage System
Size Irregular
0.2
Size Total
0.2 Ac|under 1 Acre
Size Total Text
0.2 Ac|under 1 Acre
Zoning Type
Unknown
Utilities
Cable
Available
Electricity
Available
Natural Gas
Available
Telephone
Available
Sewer
Available
Water
Available

